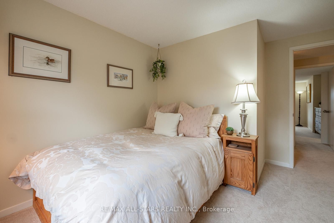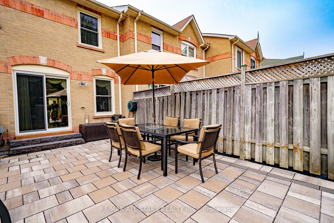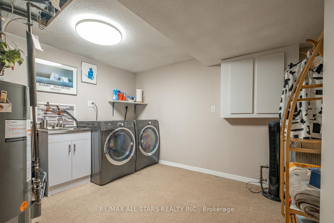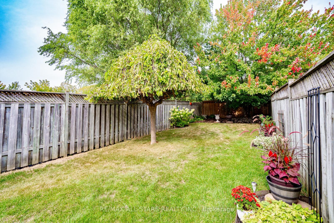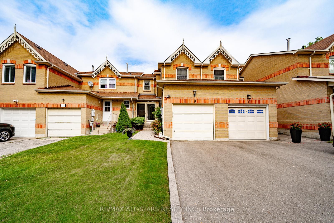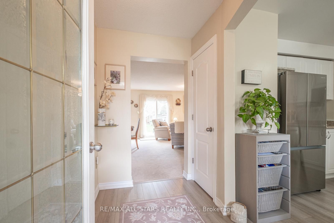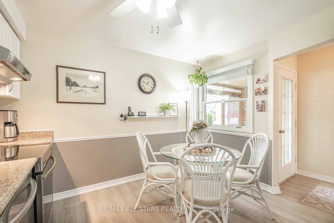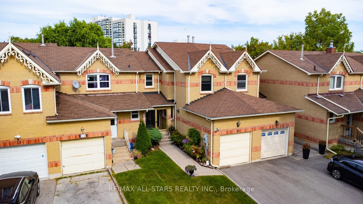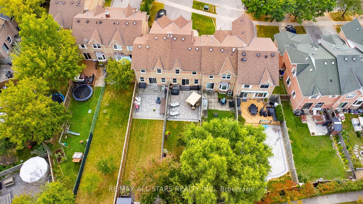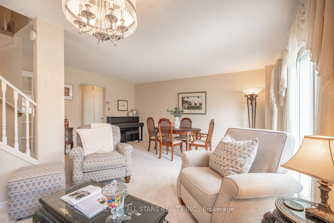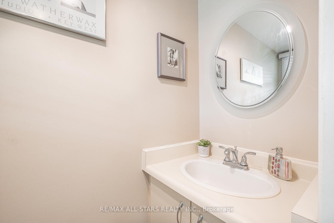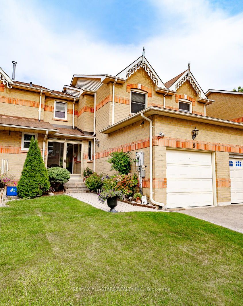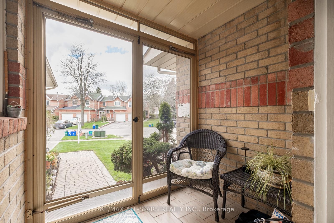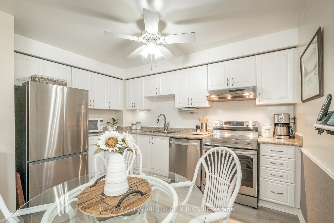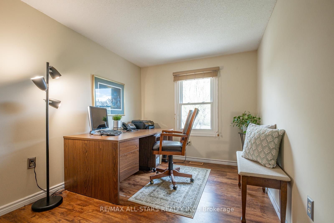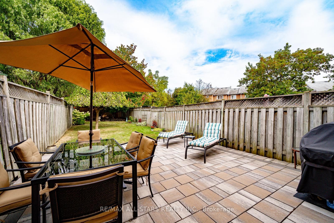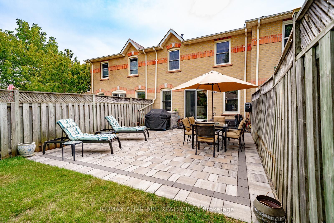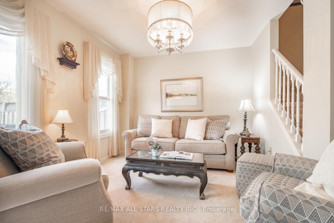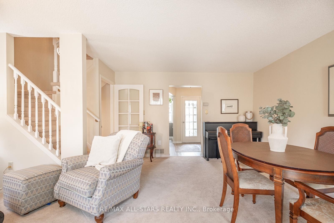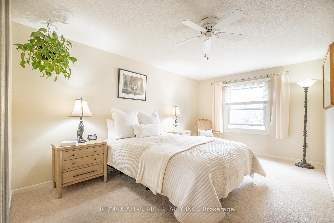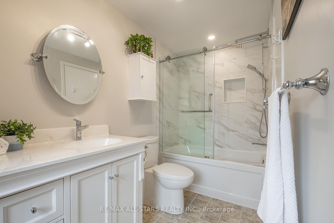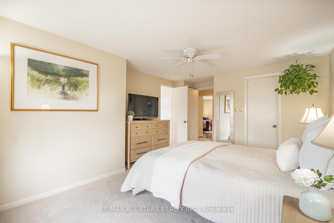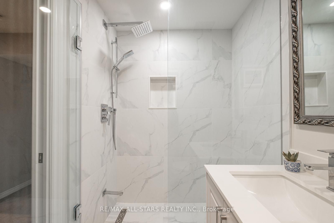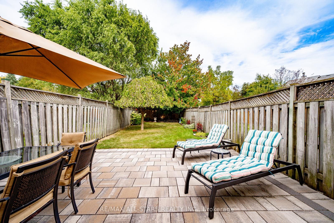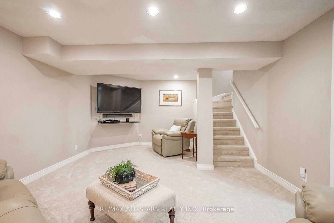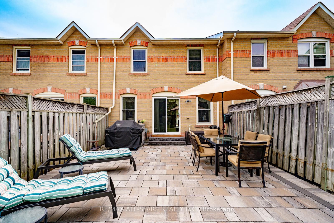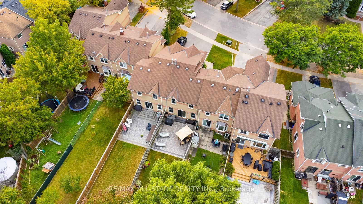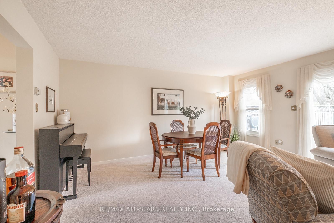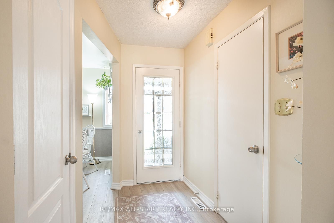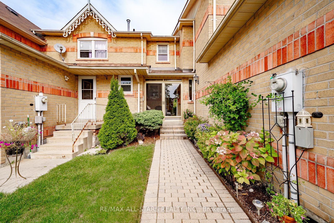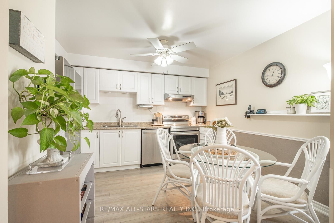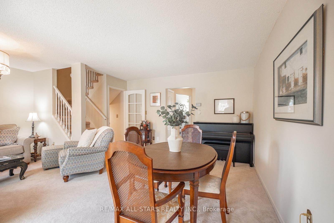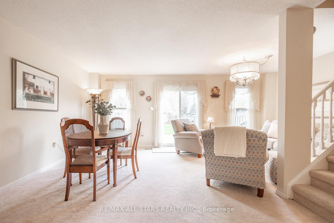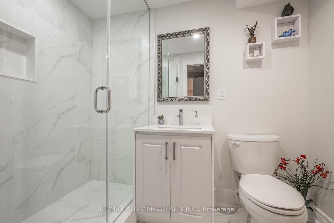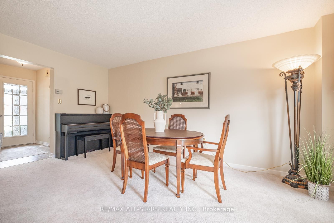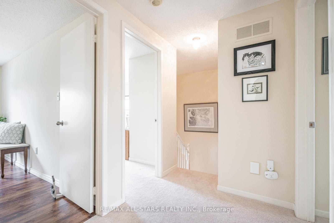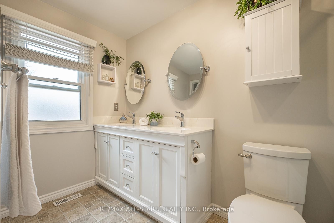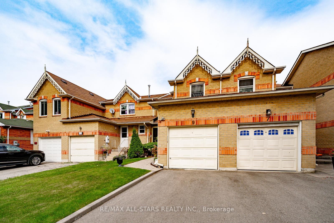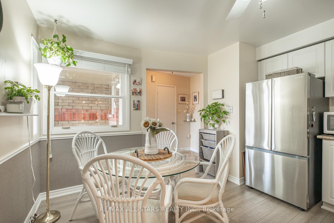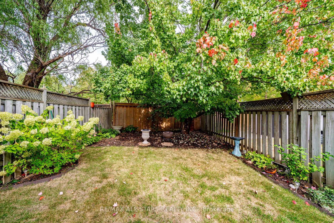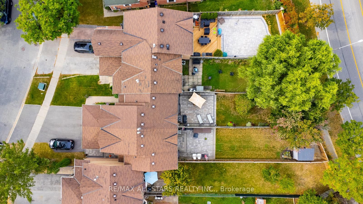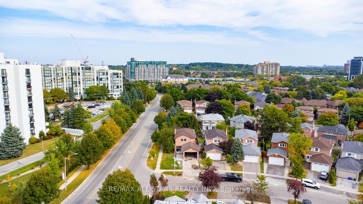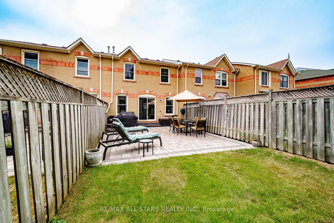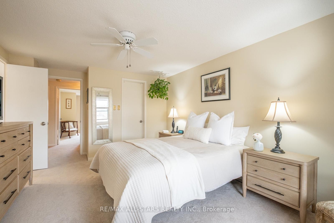

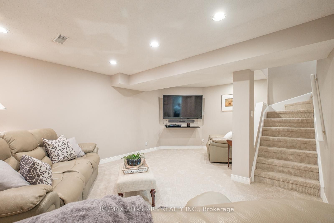
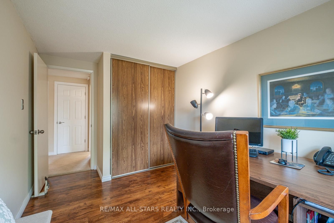
Selling
9 Steepleview Crescent, Richmond Hill, ON L4C 9R1
$998,000
Description
Welcome to 9 Steepleview Crescent an exceptionally maintained 3-bedroom, 3-bathroom Freehold Townhome nestled in a sought-after Richmond Hill community. Featuring a bright, functional layout and tasteful updates throughout, this home offers a wonderful combination of comfort, style, and everyday convenience.The entryway opens to an enclosed front porch, ideal for enjoying a quiet morning coffee. To the right, the kitchen is equipped with stainless steel appliances, ample cabinet and counter space, and a cozy eat-in area.The open-concept living and dining area is warm and inviting, with large windows that fill the space with natural light and overlook the beautifully landscaped backyard.Upstairs, the spacious primary bedroom offers a large closet and access to a modern, upgraded 5-piece semi-ensuite. Two additional bedrooms provide flexibility for family, guests, or other needs.The finished basement expands the living space with newly installed Berber carpeting perfect for a media room, home gym, or play area. A 3-piece bathroom adds extra functionality, and the laundry area is smartly tucked into a generous storage room.Enjoy the outdoors in the extra-deep backyard (over 142 ft) featuring a hardscaped patio and manicured gardens. Roof(May 2025). This home is a MUST SEE!
Overview
MLS ID:
N12133313
Type:
Att/Row/Townhouse
Bedrooms:
3
Bathrooms:
3
Square:
1,300 m²
Price:
$998,000
PropertyType:
Residential Freehold
TransactionType:
For Sale
BuildingAreaUnits:
Square Feet
Cooling:
Central Air
Heating:
Forced Air
ParkingFeatures:
Attached
YearBuilt:
Unknown
TaxAnnualAmount:
4449
PossessionDetails:
TBD
🏠 Room Details
| # | Room Type | Level | Length (m) | Width (m) | Feature 1 | Feature 2 | Feature 3 |
|---|---|---|---|---|---|---|---|
| 1 | Living Room | Main | 5.88 | 5.04 | Overlooks Backyard | Large Window | — |
| 2 | Dining Room | Main | 5.88 | 5.04 | Large Window | Sliding Doors | — |
| 3 | Kitchen | Main | 3.76 | 3.56 | Stainless Steel Appl | Eat-in Kitchen | — |
| 4 | Primary Bedroom | Second | 5.31 | 3.6 | 5 Pc Bath | Semi Ensuite | Large Closet |
| 5 | Bedroom 2 | Second | 4.03 | 3.14 | Large Closet | Large Window | — |
| 6 | Bedroom 3 | Second | 4.02 | 2.62 | Large Closet | Large Window | — |
| 7 | Recreation | Lower | 5.69 | 4 | 3 Pc Bath | Combined w/Laundry | — |
Map
-
AddressRichmond Hill
Featured properties


