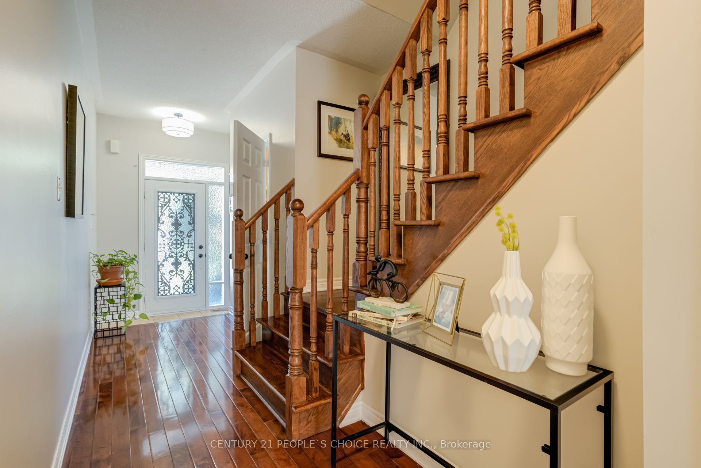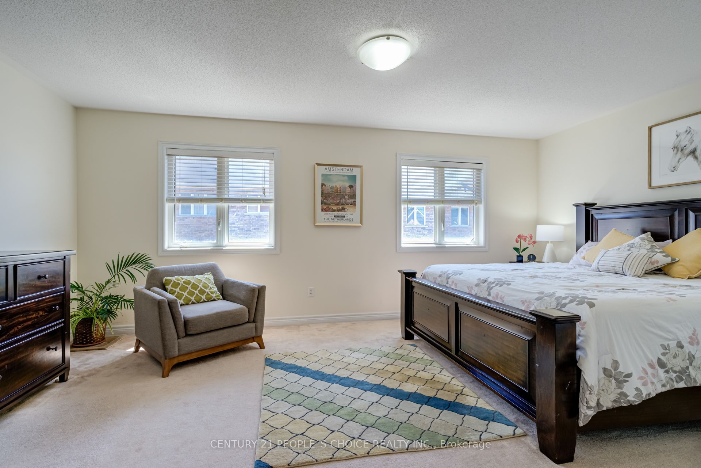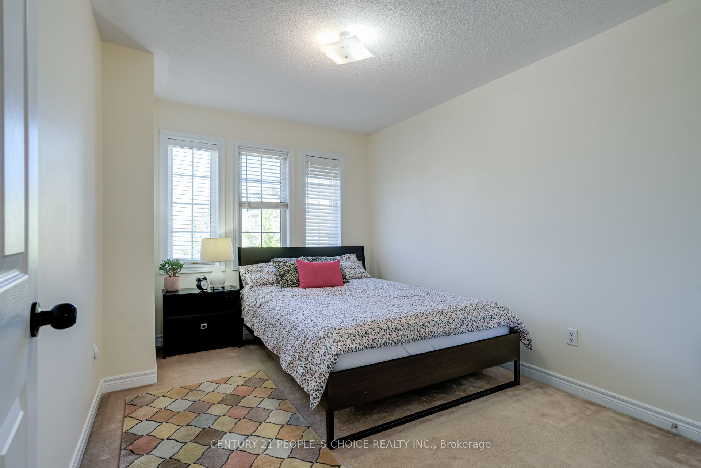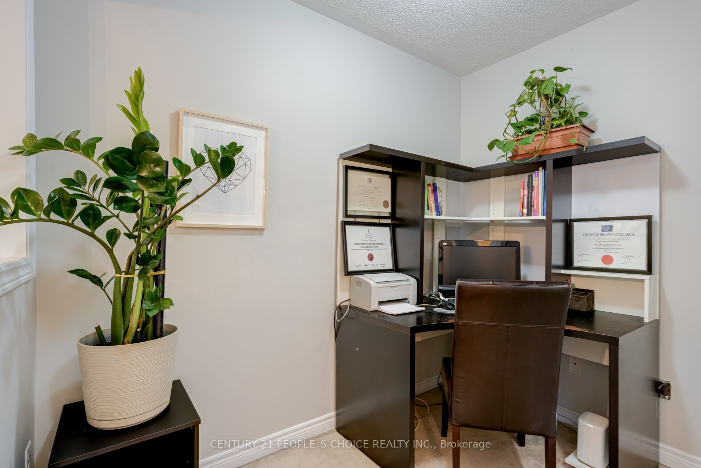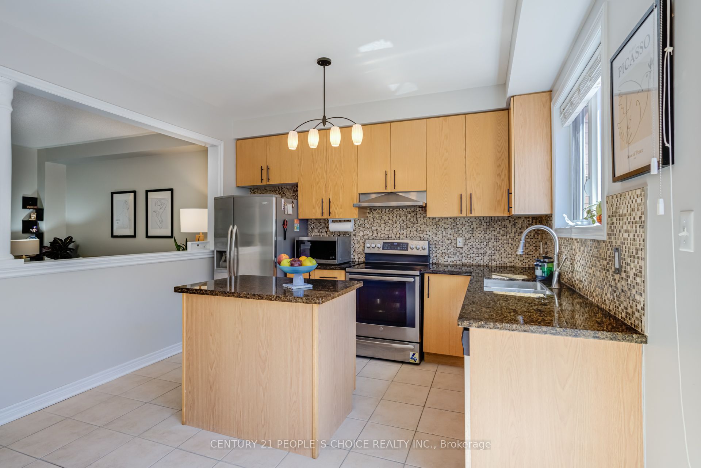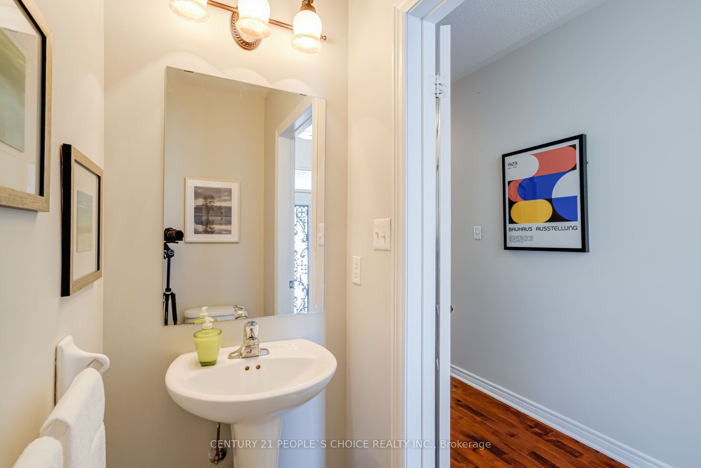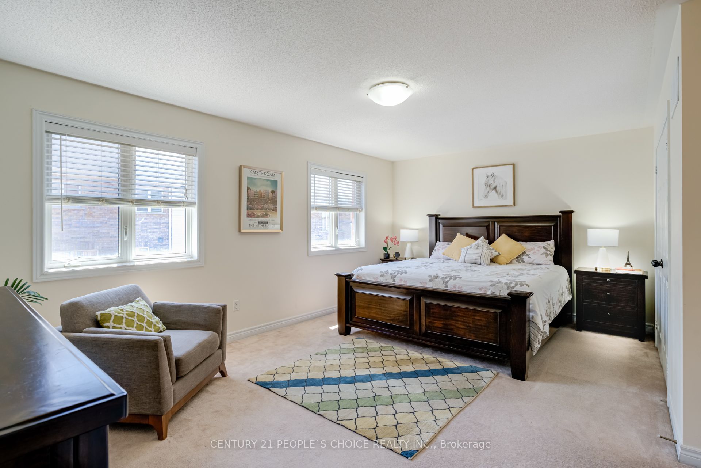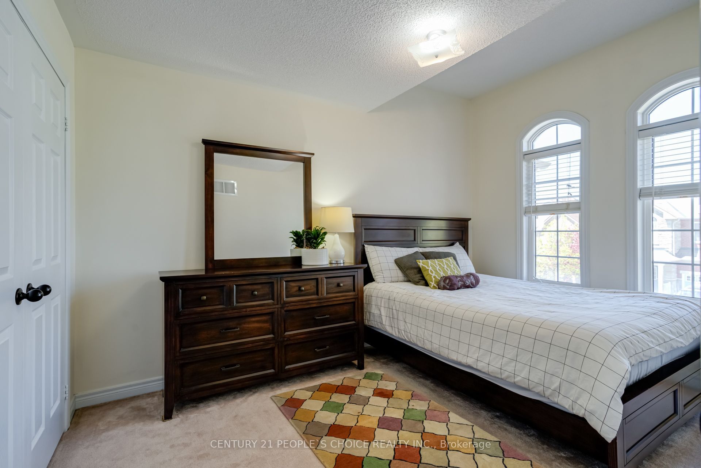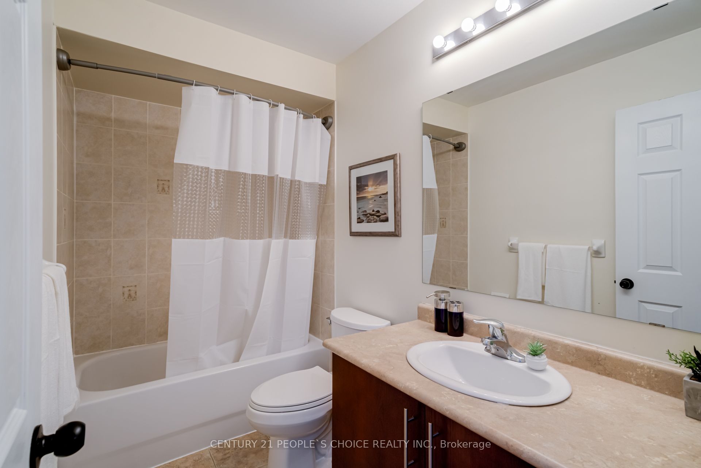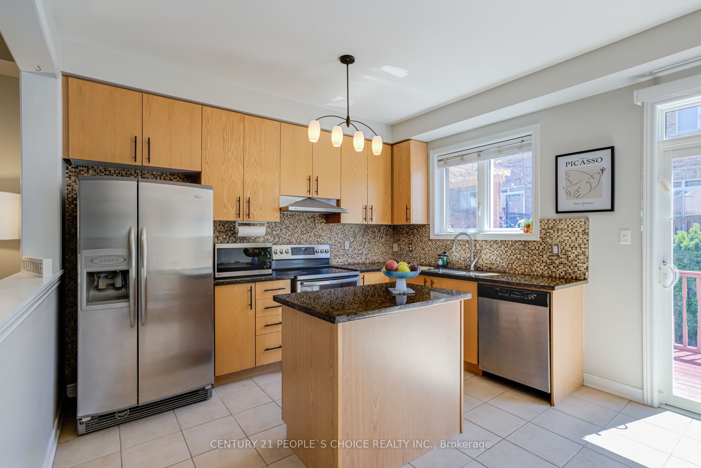

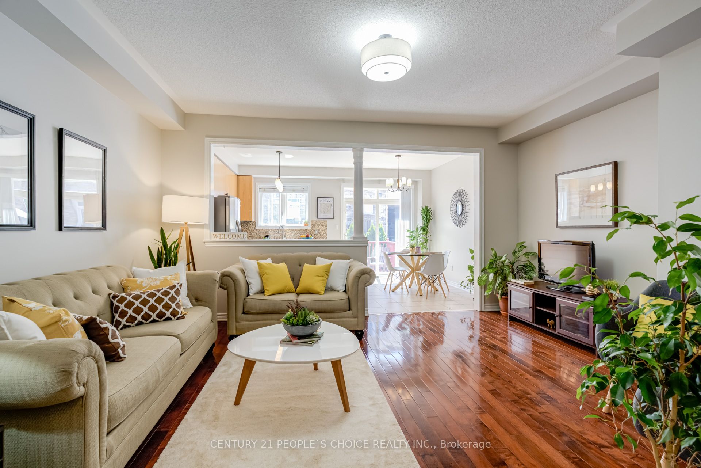

Selling
9 Saint Eugene Street, Brampton, ON L6Y 0N5
$899,900
Description
Welcome to this immaculate executive-style freehold townhome in a highly sought-after community. Freshly painted and meticulously maintained, this home features a lifetime metal roof (2018) and exudes pride of ownership throughout.The sun-filled layout showcases hardwood floors on the main level and an upgraded, oversized kitchen with granite counters, ample cabinetry, and a stove (2022) perfect for any home chef.Upstairs offers 3 spacious bedrooms plus a dedicated den/home office, ideal for remote work or study. The massive primary suite overlooks the backyard garden and features a luxurious 5-piece ensuite and two closets.The fully finished basement extends your living space with two additional bedrooms and a 3-piece bathgreat for extended family or guest accommodations. Additional highlights include a new AC system (2023), extended interlock driveway for 2 cars plus garage parking, and separate access from the garage to the backyard for added convenience.Located minutes from Hwy 407/401, shopping, and all amenitiesthis is the one you've been waiting for!
Overview
MLS ID:
W12175425
Type:
Att/Row/Townhouse
Bedrooms:
5
Bathrooms:
4
Square:
1,750 m²
Price:
$899,900
PropertyType:
Residential Freehold
TransactionType:
For Sale
BuildingAreaUnits:
Square Feet
Cooling:
Central Air
Heating:
Forced Air
ParkingFeatures:
Built-In
YearBuilt:
Unknown
TaxAnnualAmount:
5190
PossessionDetails:
60/90/TBA
Map
-
AddressBrampton
Featured properties



