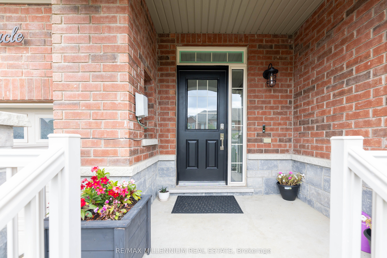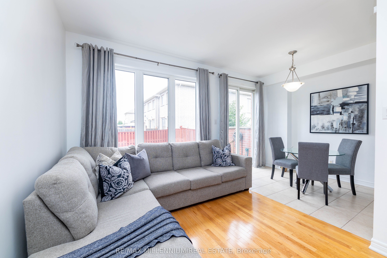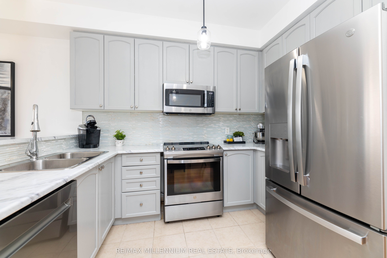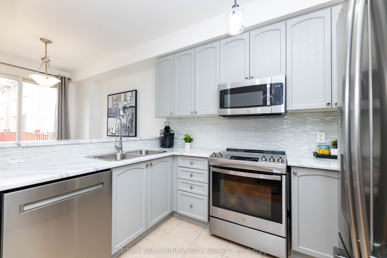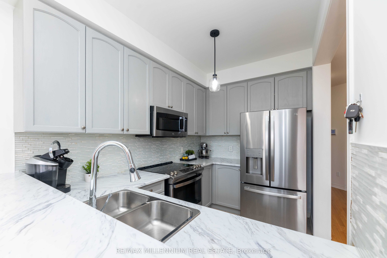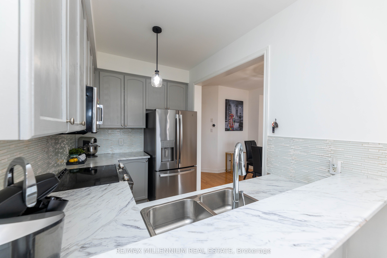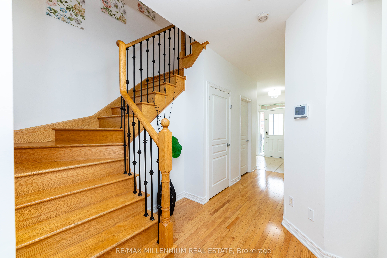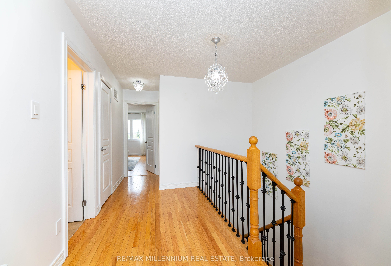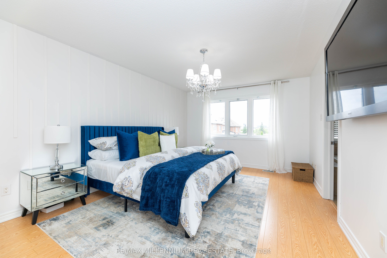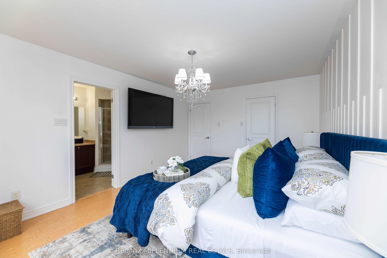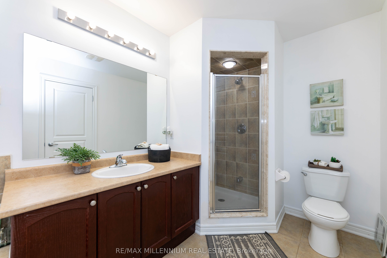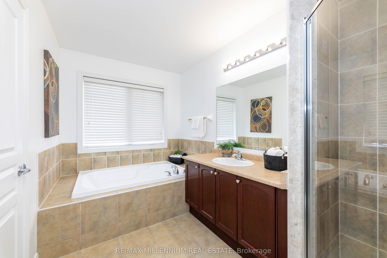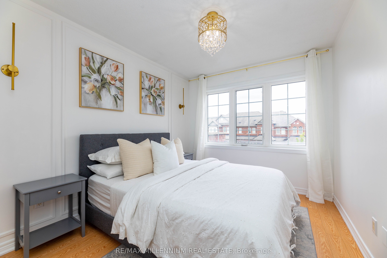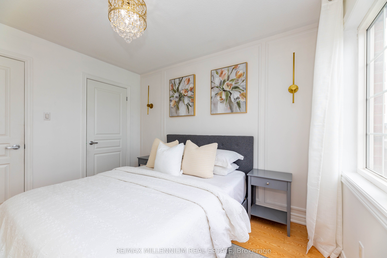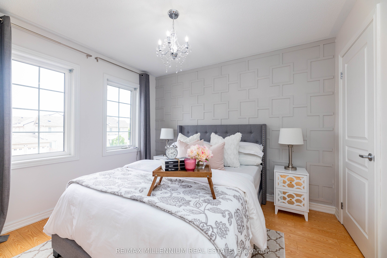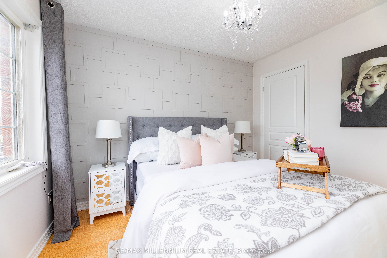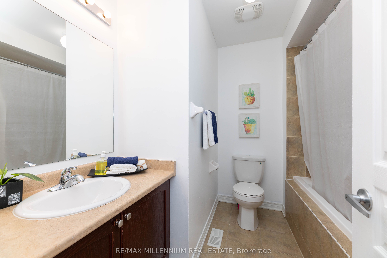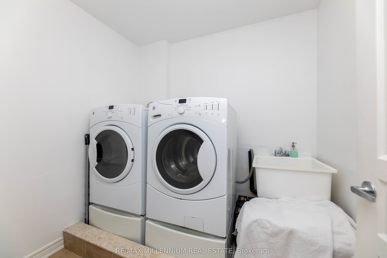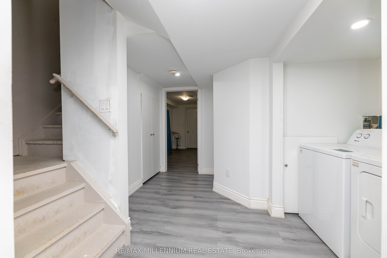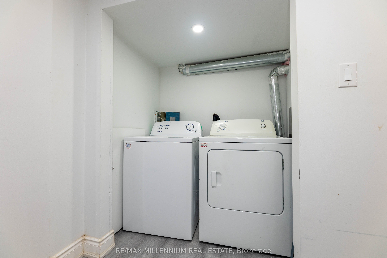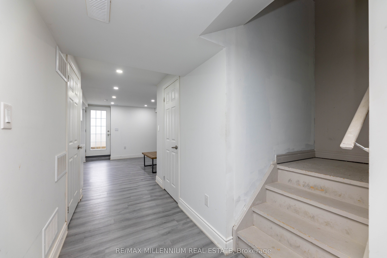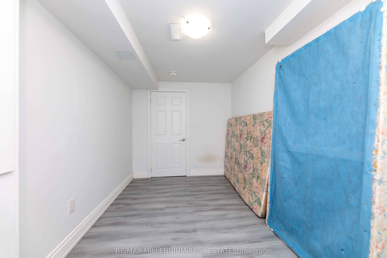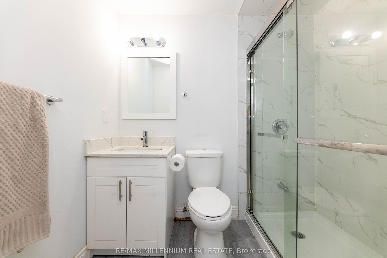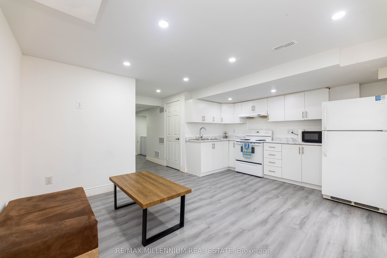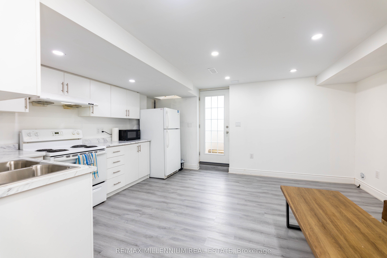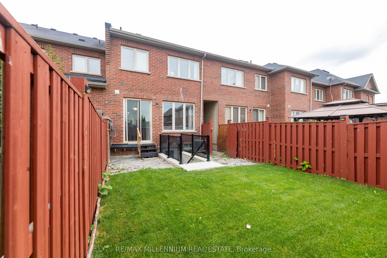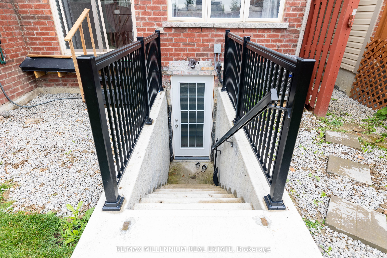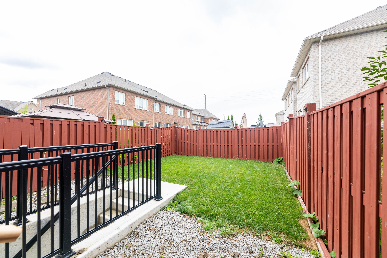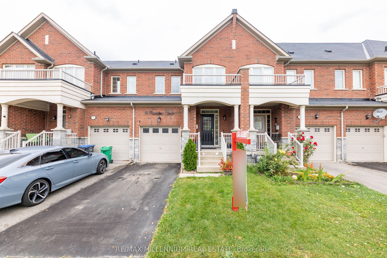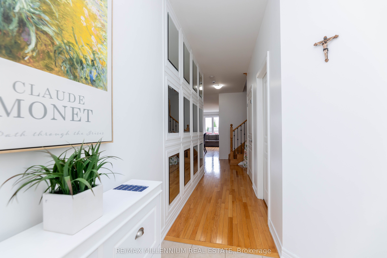
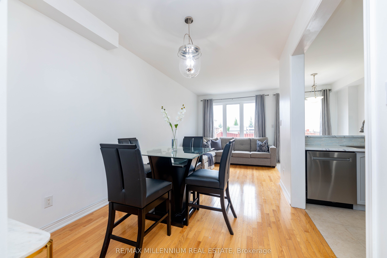
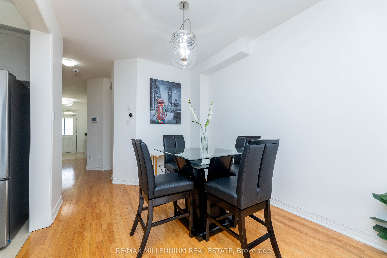
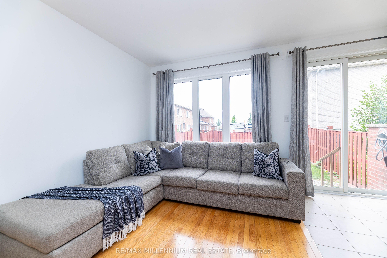
Selling
9 Pendulum Circle, Brampton, ON L6R 3N5
$944,900
Description
!! Upgraded Freehold Townhome in Prime Springdale Location! This beautifully maintained 3+1 bedroom, 4-bathrooms !! Move-in-ready living space just minutes from Hwy 410. Featuring 9-ft ceilings on the main floor, a mirrored foyer accent wall, fresh paint, and custom wall paneling in all bedrooms, this home blends comfort and sophistication !! Upgraded kitchen includes new countertops and a modern backsplash, perfect for everyday use or entertaining. The spacious primary bedroom offers a walk-in closet and private ensuite !!!! Finished legal basement comes complete with its own kitchen and laundry, perfect for extended family or flexible living needs!!! Enjoy peace of mind with brand-new A/C, furnace, and water tank, plus upgraded light fixtures throughout, a Google Nest thermostat (hardwired), custom curtains, stainless steel appliances, and annual duct cleaning. Additional features include an remote garage door opener, exterior address lighting, and up to $40,000 in total upgrades. The backyard is a blank canvas ready for your personal touch. Located near top-rated schools, parks, shopping, and transit, this turn-key home offers pride of ownership and exceptional value.
Overview
MLS ID:
W12153573
Type:
Att/Row/Townhouse
Bedrooms:
4
Bathrooms:
4
Square:
1,750 m²
Price:
$944,900
PropertyType:
Residential Freehold
TransactionType:
For Sale
BuildingAreaUnits:
Square Feet
Cooling:
Central Air
Heating:
Forced Air
ParkingFeatures:
Attached
YearBuilt:
6-15
TaxAnnualAmount:
4715.19
PossessionDetails:
TBA
Map
-
AddressBrampton
Featured properties

