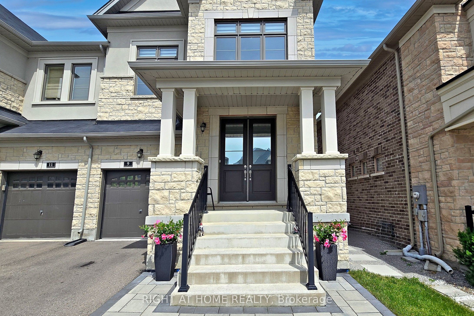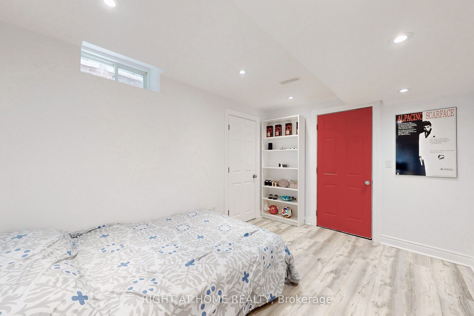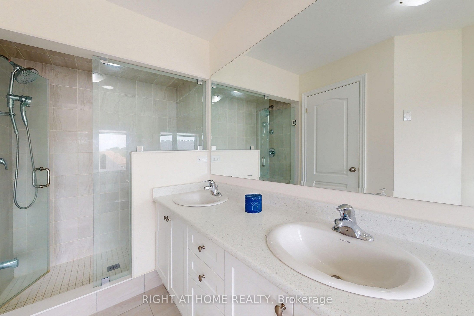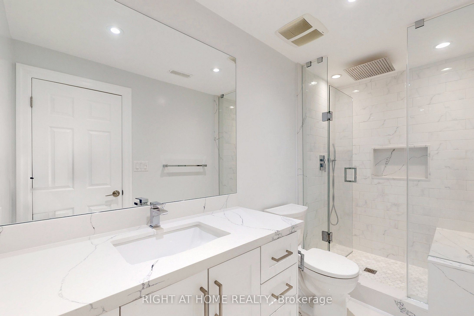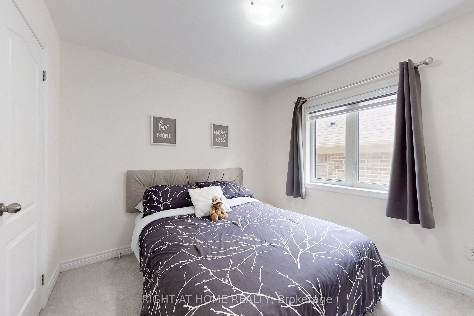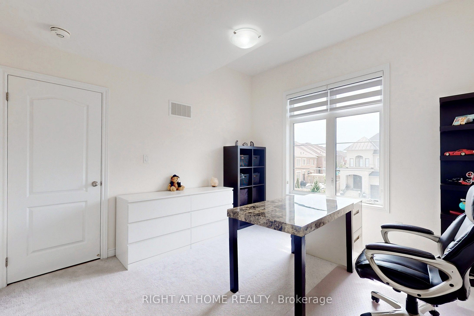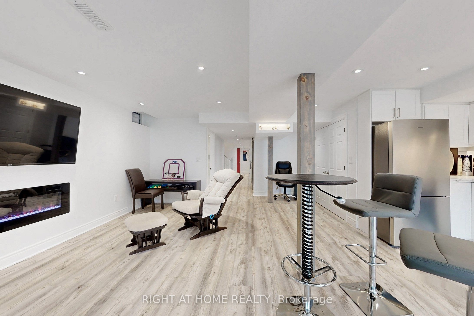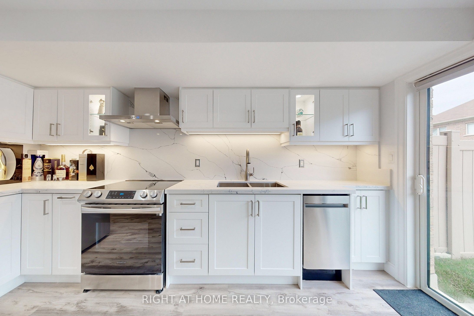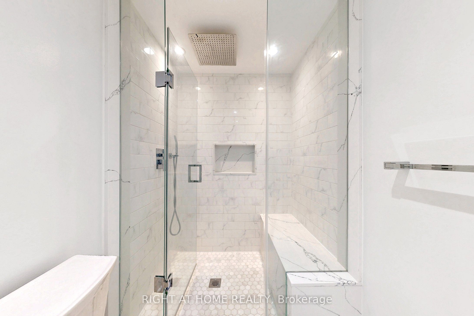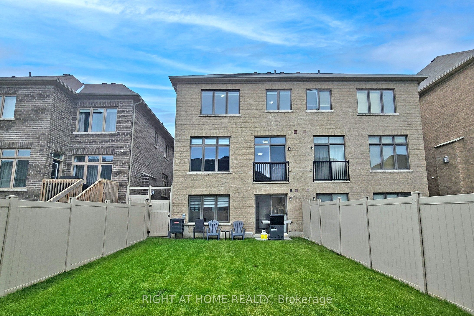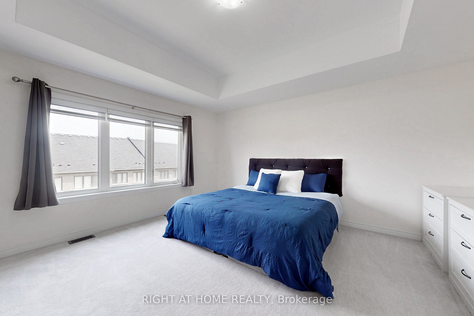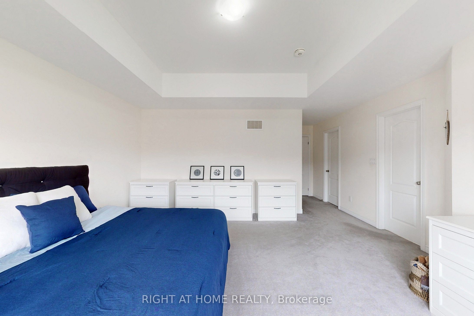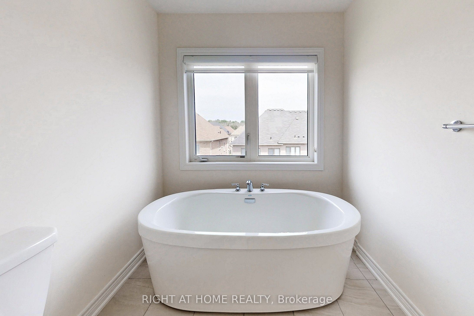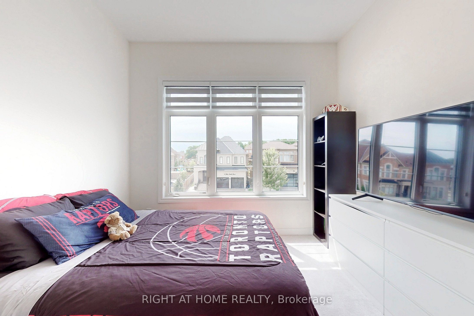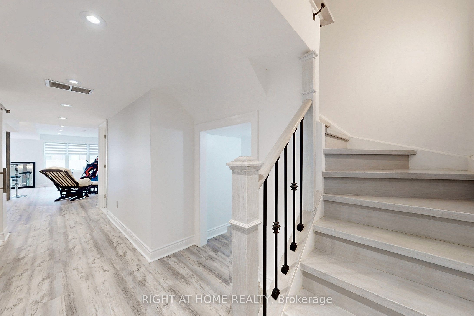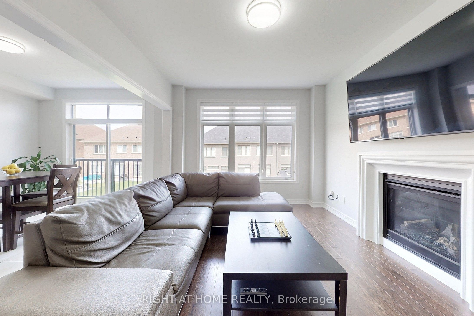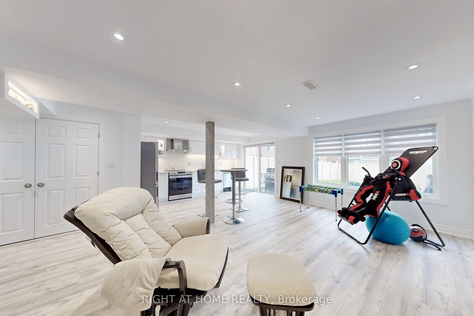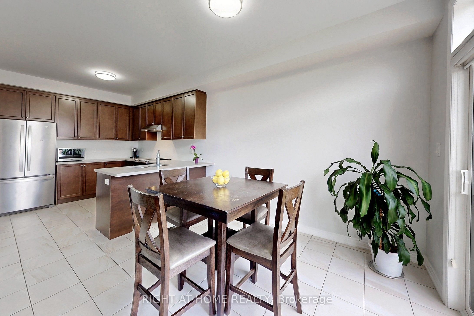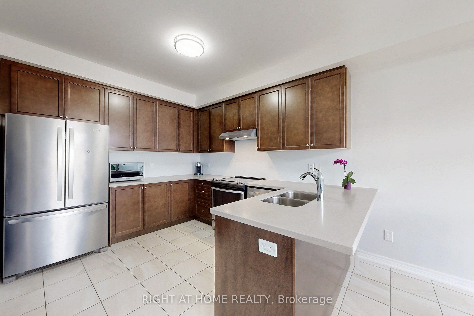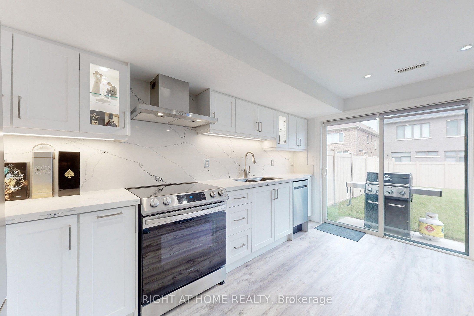
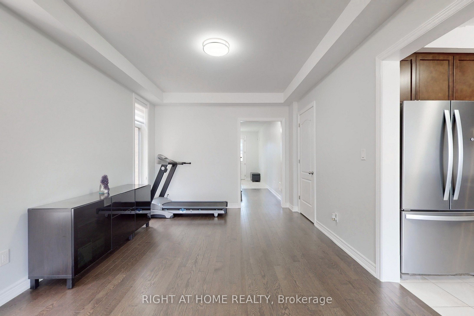
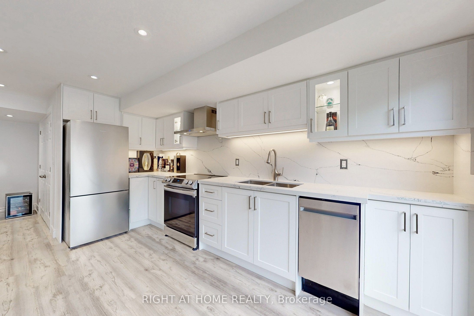
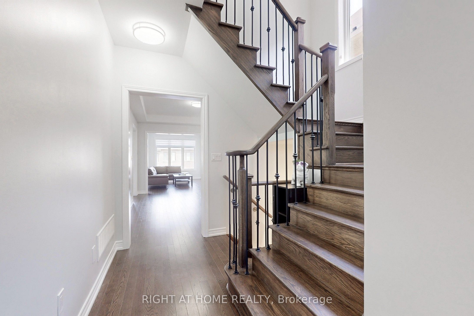
Selling
9 John Smith Street, East Gwillimbury, ON L9N 0S7
$1,199,800
Description
*WALKOUT* *SEPARATE ENTRANCE* Luxurious family home in the beautiful community of Holland Landing. Priced to sell this 4+1 bdrm, 5 bath, semi-detached home on a premium lot featuring a stunning basement inlaw suite complete with full kitchen, bath laundry. Ideal for a large family or investor seeking serious income potential! Main level offers, open concept layout w/high ceilings, upgraded kitchen with quartz countertops, s/s appliances and rich hardwood flooring.Upstairs you'll find Lrg primary bedroom with upgraded 5pc. ensuite, coffered ceiling,and walk-in closet, 2 additonal full bathrooms for a total of 3 on upper level! Meticulously renovated basement w/luxury finishes, including dream kitchen w/quartz backsplash & countertops, lazy susan, spice rack, 65" electric fireplace,over-sized wshrm w/rainfall shower and separate laundry area w/barndoor. Outside enjoy Rainbird automatic sprinkler. Driveway interlocking, Huge, flat backyard, perfect for landscaping and family activities. Check virtual tour for more pictures. Must see, book your showing today!
Overview
MLS ID:
N12175777
Type:
Others
Bedrooms:
5
Bathrooms:
5
Square:
2,250 m²
Price:
$1,199,800
PropertyType:
Residential Freehold
TransactionType:
For Sale
BuildingAreaUnits:
Square Feet
Cooling:
Central Air
Heating:
Forced Air
ParkingFeatures:
Attached
YearBuilt:
Unknown
TaxAnnualAmount:
4720.86
PossessionDetails:
Flexible
🏠 Room Details
| # | Room Type | Level | Length (m) | Width (m) | Feature 1 | Feature 2 | Feature 3 |
|---|---|---|---|---|---|---|---|
| 1 | Dining Room | Main | 3.4 | 4.38 | Hardwood Floor | Coffered Ceiling(s) | — |
| 2 | Family Room | Main | 3.4 | 4.45 | Hardwood Floor | Gas Fireplace | Large Window |
| 3 | Kitchen | Main | 3 | 3.35 | Ceramic Floor | Stainless Steel Appl | Combined w/Br |
| 4 | Breakfast | Main | 3.35 | 3 | Ceramic Floor | Large Window | Combined w/Kitchen |
| 5 | Primary Bedroom | Second | 3.99 | 4.57 | 5 Pc Ensuite | Walk-In Closet(s) | Coffered Ceiling(s) |
| 6 | Bedroom 2 | Second | 3 | 3 | 4 Pc Ensuite | Closet | — |
| 7 | Bedroom 3 | Second | 3.05 | 2.8 | Large Closet | Large Window | Broadloom |
| 8 | Bedroom 4 | Second | 4 | 3.25 | Semi Ensuite | Large Window | Broadloom |
| 9 | — | Basement | 6.7 | 8.85 | Modern Kitchen | 4 Pc Bath | Open Concept |
| 10 | — | — | — | — | — | — | — |
Map
-
AddressEast Gwillimbury
Featured properties

