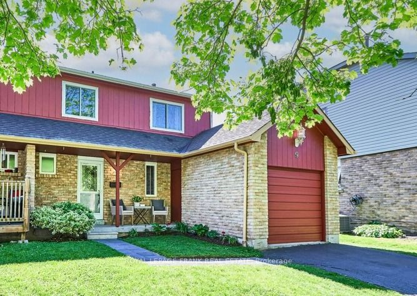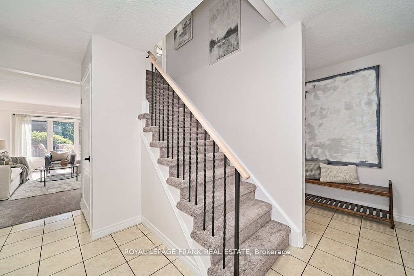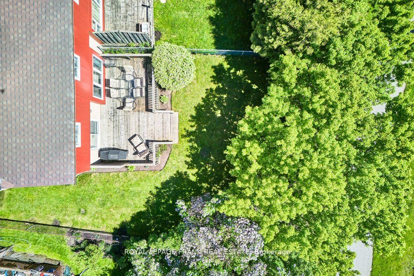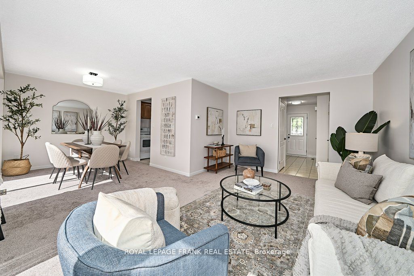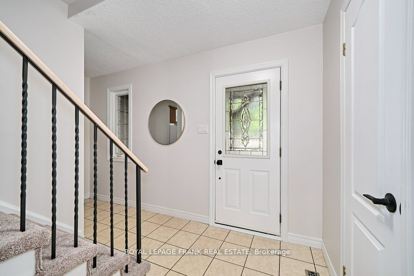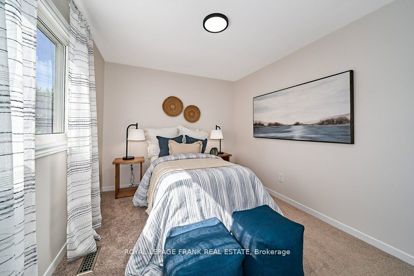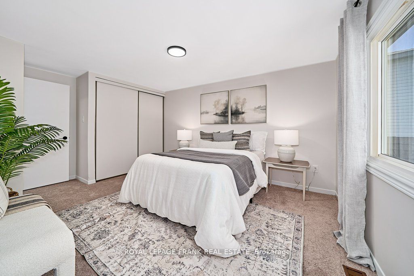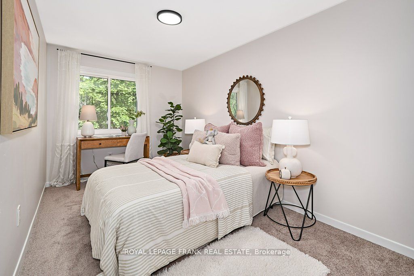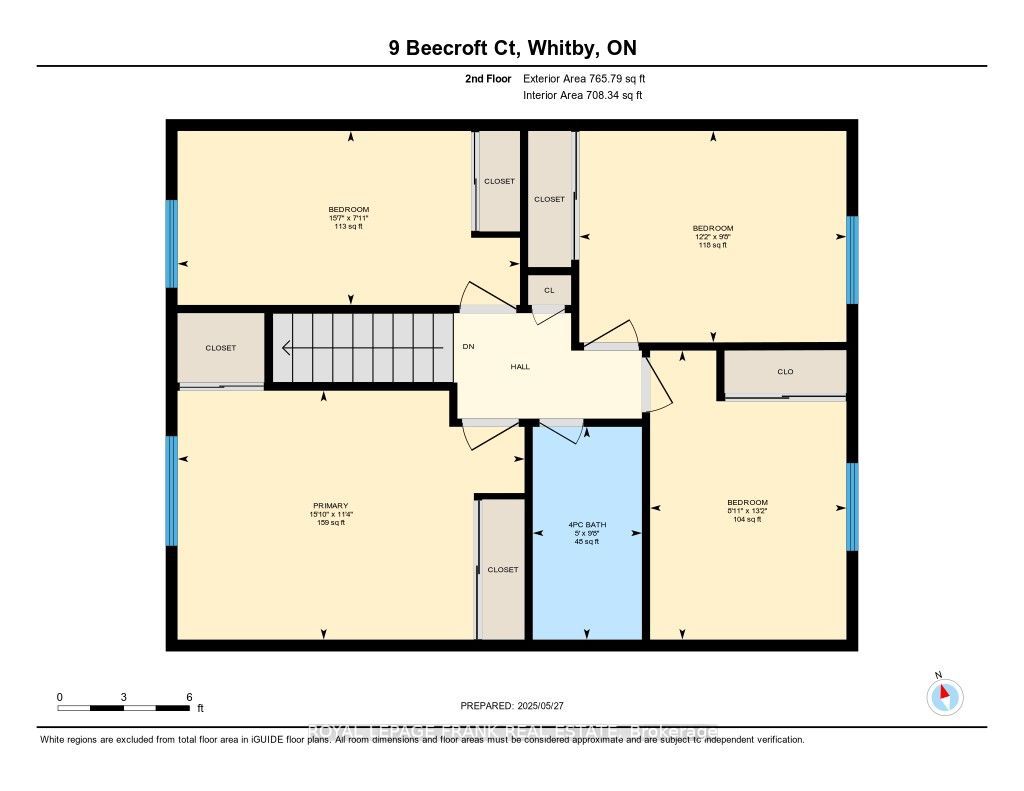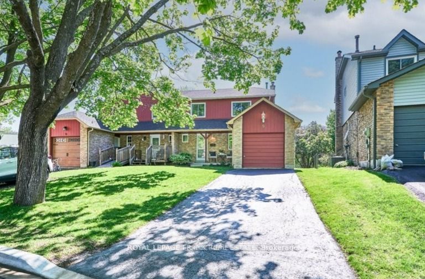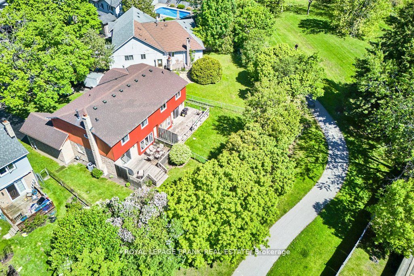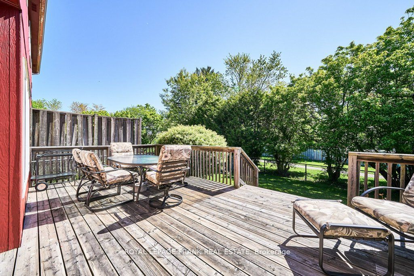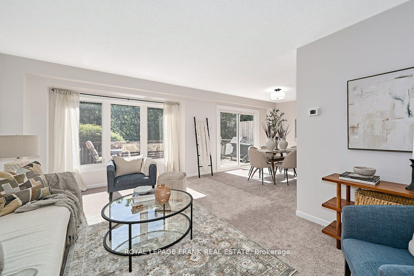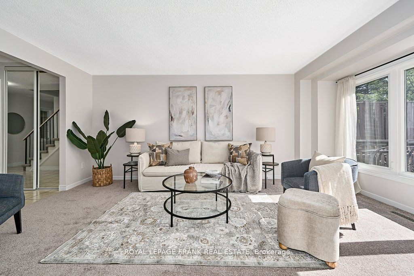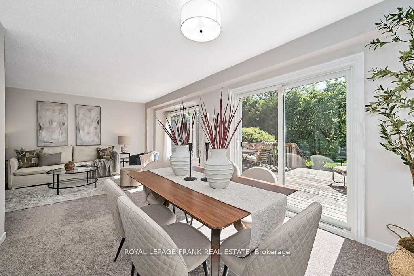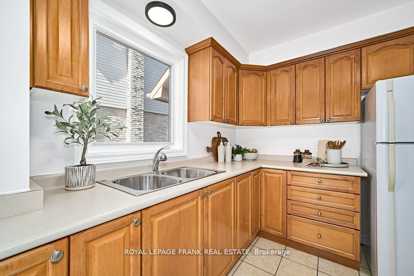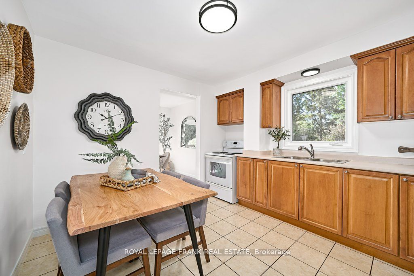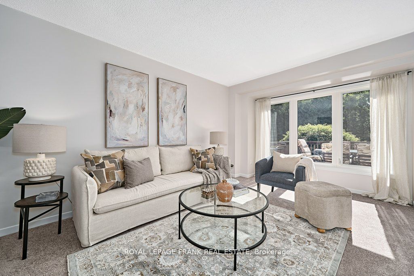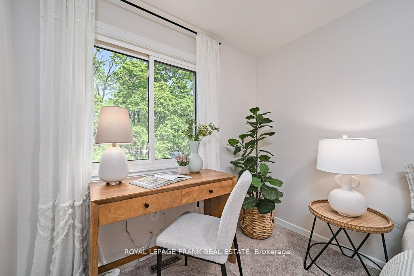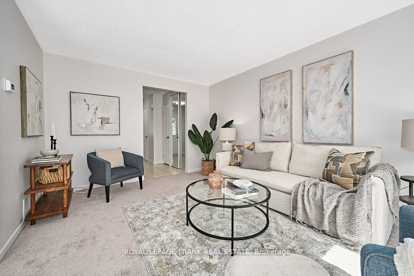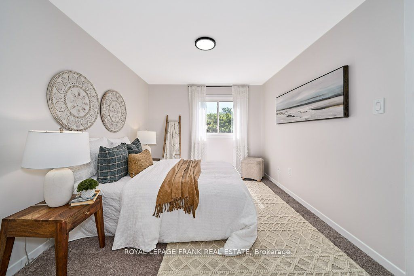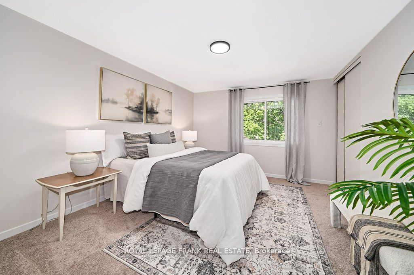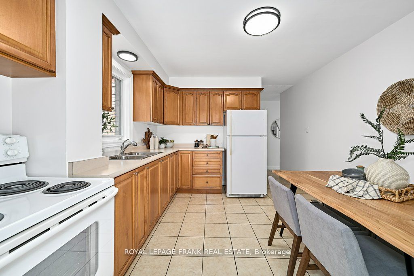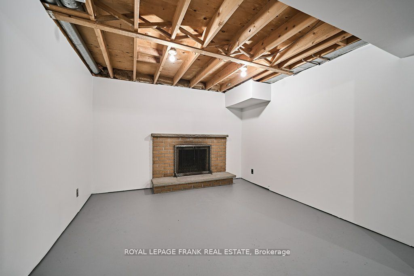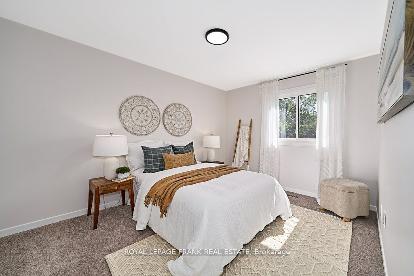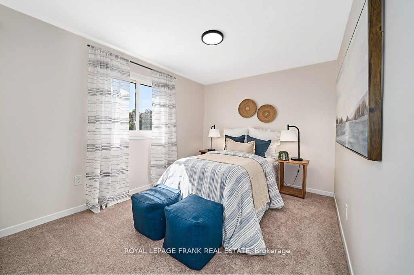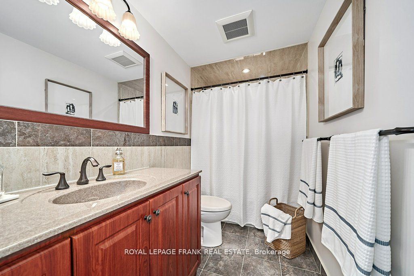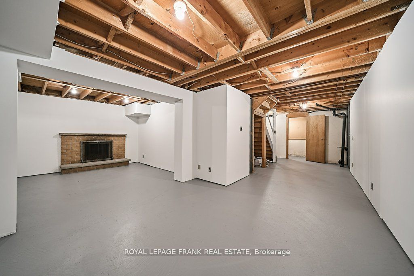
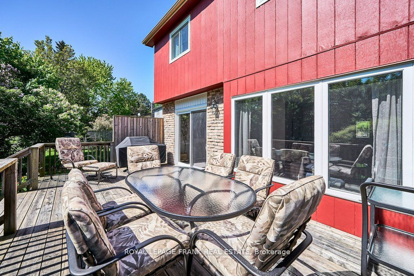

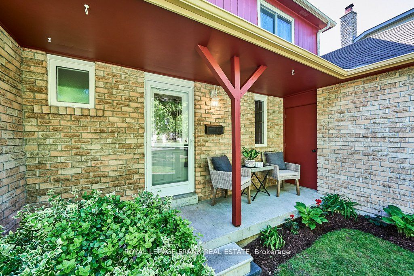
Selling
9 Beecroft Court, Whitby, ON L1P 1C7
$763,900
Description
9 Beecroft Court is where you'll want to raise your family! Not only is this rare 4 bedroom semi-detached home located on a quiet court within walking distance of a well respected public elementary school, but you'll also be steps to parks where your children can play! Once you enter the home from the covered front porch (with a door to the attached garage), you'll immediately get the feeling that it has been cherished and well-cared for. Freshly painted from top to bottom in May 2025, it also offers new broadloom, updated light fixtures, electrical outlets & switches on the main and 2nd floor (2025). It truly defines "move-in condition". From the spacious L-shaped living/dining room, you'll find a sliding glass walkout that will take you onto a large deck that overlooks the private and spacious backyard. The eat-in kitchen was updated not too many years ago - as was the main bathroom that services the home's four bedrooms. The basement has a partially finished recreation room with a wood burning fireplace and there's also a roughed-in washroom. Come see for yourself what a truly wonderful home this will make for you and your family!!
Overview
MLS ID:
E12199991
Type:
Others
Bedrooms:
4
Bathrooms:
2
Square:
1,300 m²
Price:
$763,900
PropertyType:
Residential Freehold
TransactionType:
For Sale
BuildingAreaUnits:
Square Feet
Cooling:
Central Air
Heating:
Forced Air
ParkingFeatures:
Attached
YearBuilt:
31-50
TaxAnnualAmount:
4835.75
PossessionDetails:
30 days or TBA
🏠 Room Details
| # | Room Type | Level | Length (m) | Width (m) | Feature 1 | Feature 2 | Feature 3 |
|---|---|---|---|---|---|---|---|
| 1 | Kitchen | Main | 3.35 | 3.75 | Tile Floor | Eat-in Kitchen | Updated |
| 2 | Living Room | Main | 3.46 | 5.35 | Broadloom | Picture Window | Combined w/Dining |
| 3 | Dining Room | Main | 3.46 | 3.04 | Broadloom | W/O To Deck | Combined w/Living |
| 4 | Primary Bedroom | Second | 3.48 | 4.83 | Broadloom | Double Closet | Walk-In Closet(s) |
| 5 | Bedroom 2 | Second | 2.42 | 4.76 | Broadloom | Double Closet | — |
| 6 | Bedroom 3 | Second | 2.94 | 3.72 | Broadloom | Double Closet | Overlooks Backyard |
| 7 | Bedroom 4 | Second | 4.02 | 2.73 | Broadloom | Double Closet | Overlooks Backyard |
| 8 | Recreation | Basement | 3.04 | 6.92 | Partly Finished | Fireplace | — |
Map
-
AddressWhitby
Featured properties

