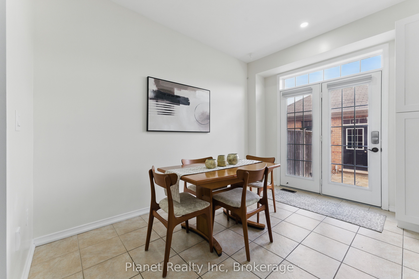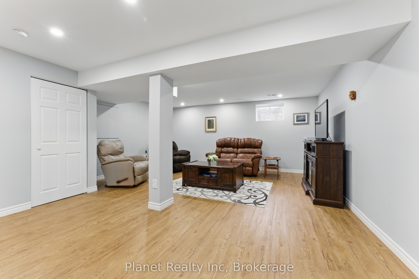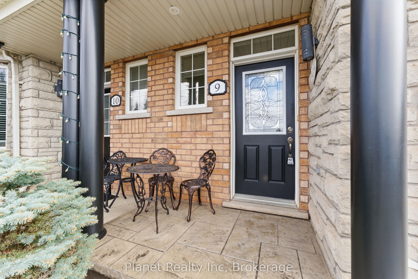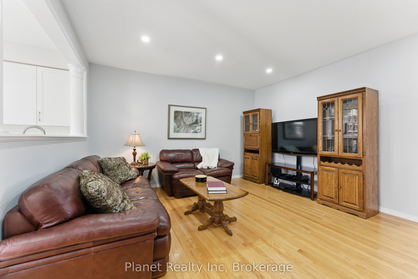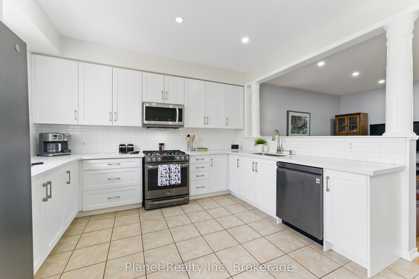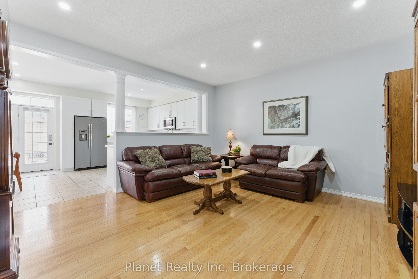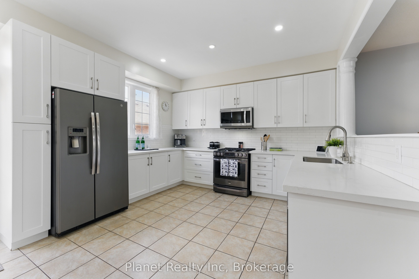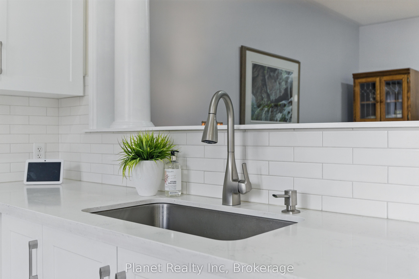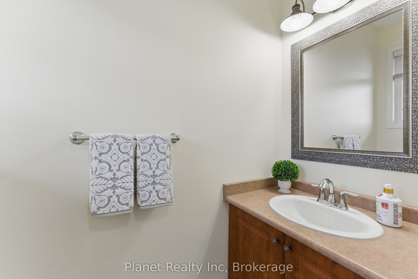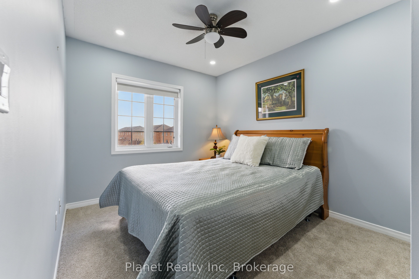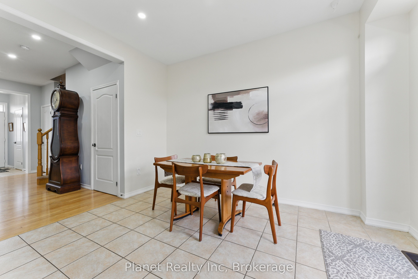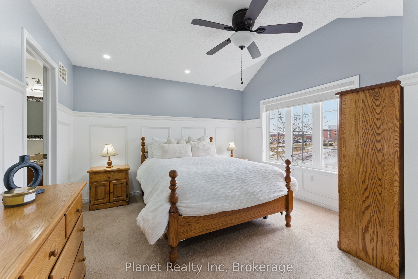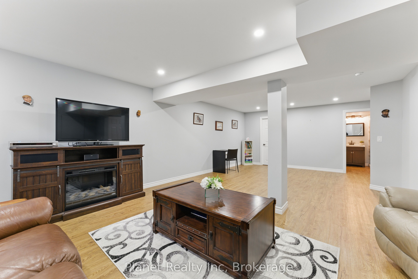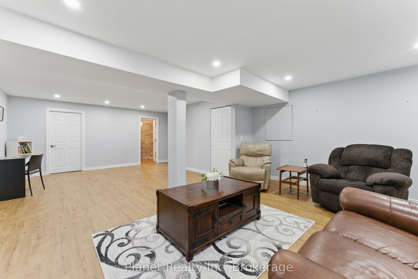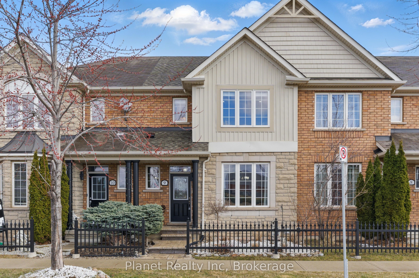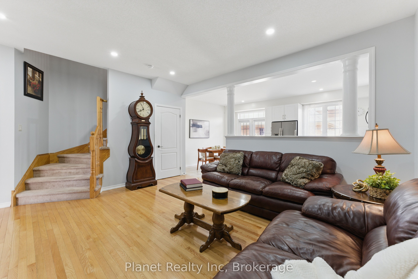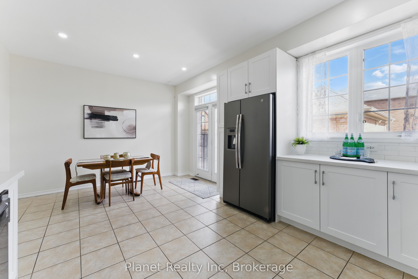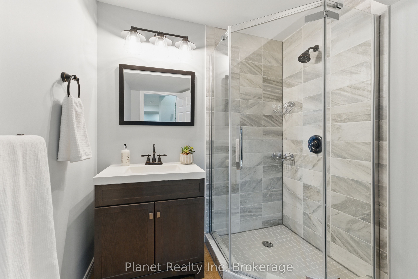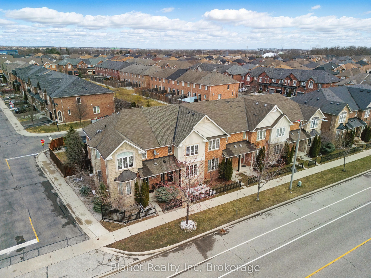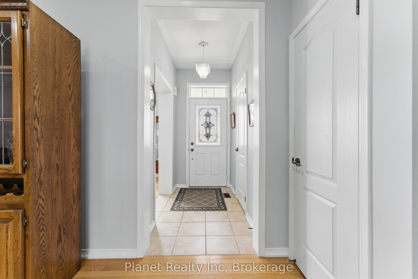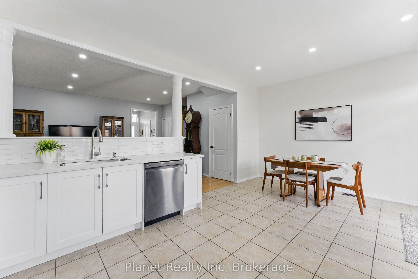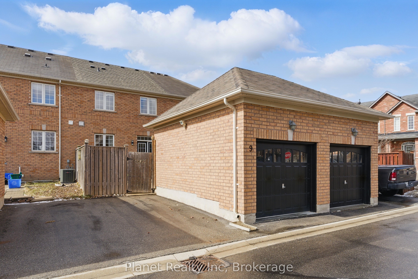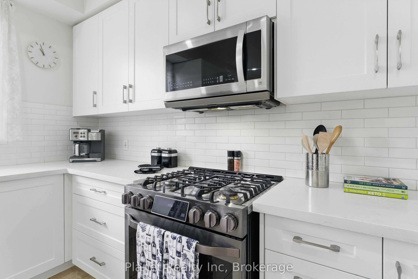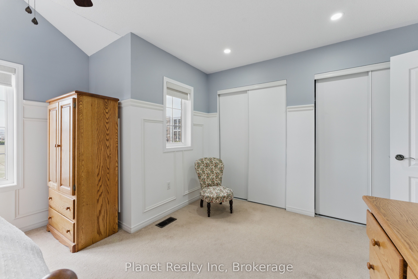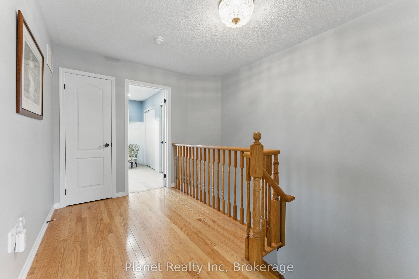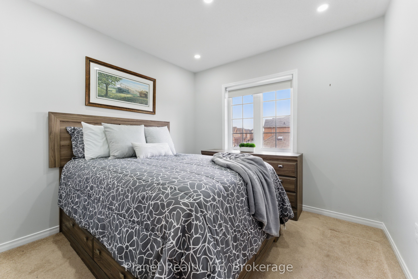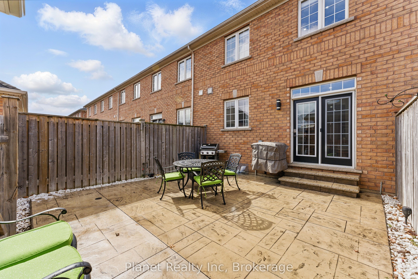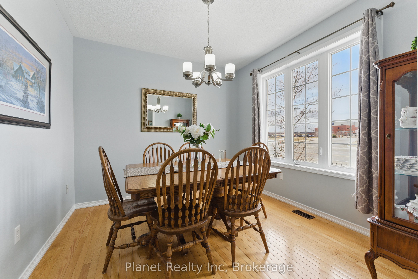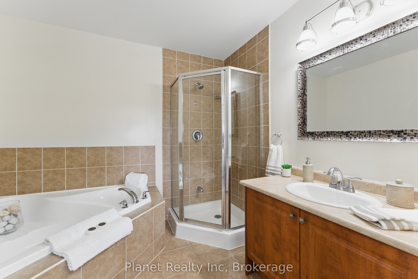
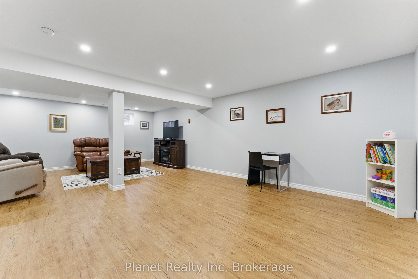
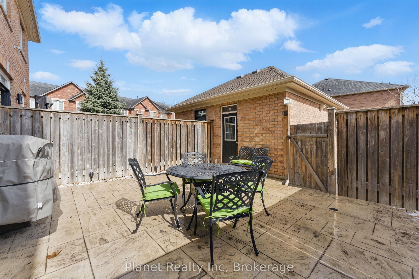
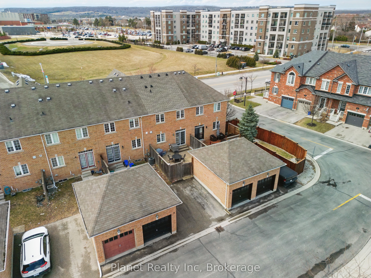
Selling
#9 - 651 Farmstead Drive, Milton, ON L9T 7W2
$949,900
Description
Does move-in ready sound good to you? How about living in the sought-after Willmott community, just minutes from shops, schools, parks, hospitals, and highways? If that checks your boxes, this thoughtfully designed 1,568 square foot, 3-bedroom, 4-bathroom townhouse is exactly what you've been waiting for. The main floor features stunning hardwood floors, 9-foot ceilings, with both a formal dining room and an eat-in kitchen. The stylish, updated white kitchen is a standout, featuring stainless steel appliances, quartz countertops, a gas stovetop, and a classic subway tile backsplash. Upstairs, the primary suite offers a private retreat with its own ensuite, while two additional bedrooms and a full bathroom provide plenty of space for family or guests. Downstairs, the finished basement adds even more functionality with a versatile rec room, an additional bathroom, and ample storage. Step outside to your private back patio, an ideal spot to relax or host outdoor gatherings. The home also features a newer roof, central vacuum system, and two parking spaces-including a detached garage at the rear laneway. With easy access to public transit, the GO Train, and major highways, this home offers both style and convenience in an unbeatable location. With every detail already taken care of, you won't have to lift a finger-just move in and enjoy. Don't miss out-schedule your viewing today!
Overview
MLS ID:
W12054174
Type:
Att/Row/Townhouse
Bedrooms:
3
Bathrooms:
4
Square:
1,750 m²
Price:
$949,900
PropertyType:
Residential Freehold
TransactionType:
For Sale
BuildingAreaUnits:
Square Feet
Cooling:
Central Air
Heating:
Forced Air
ParkingFeatures:
Detached
YearBuilt:
6-15
TaxAnnualAmount:
3412
PossessionDetails:
Flexible
Map
-
AddressMilton
Featured properties

