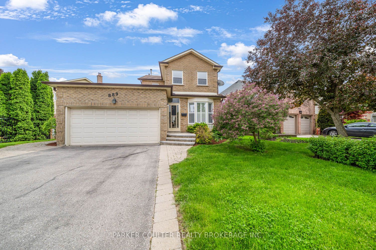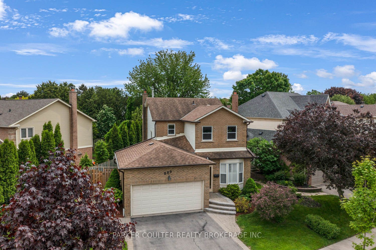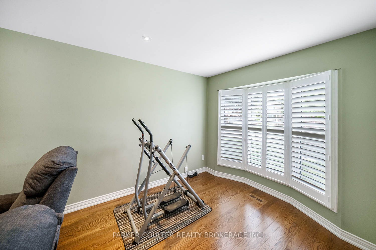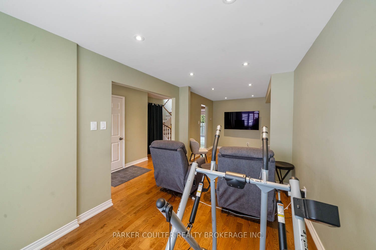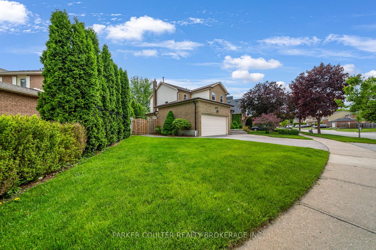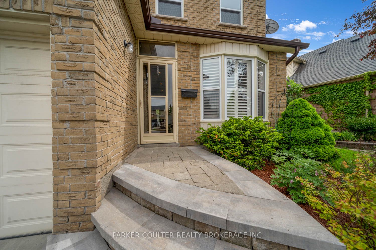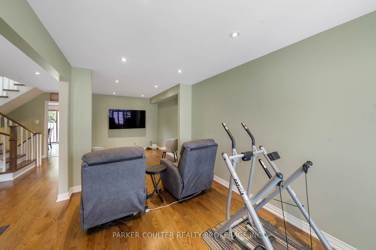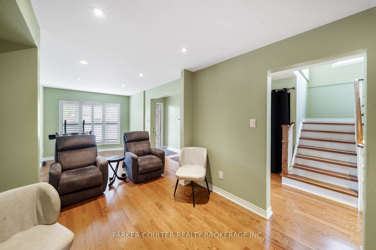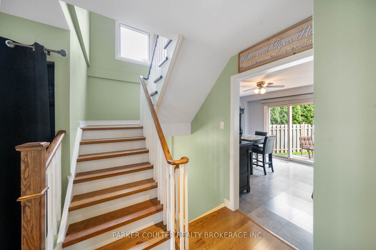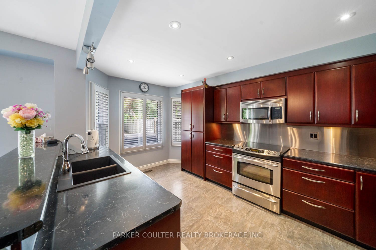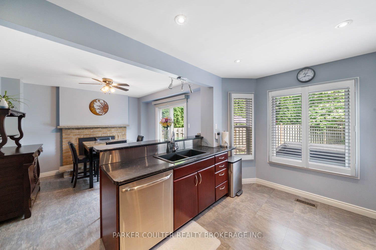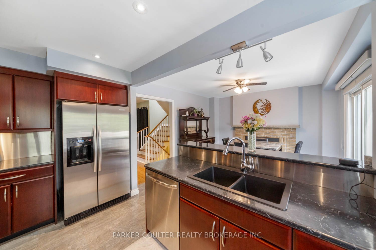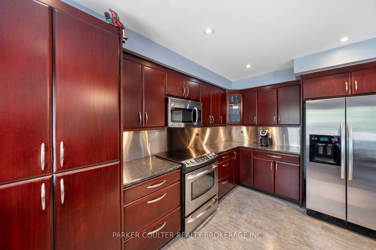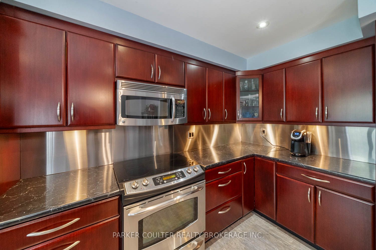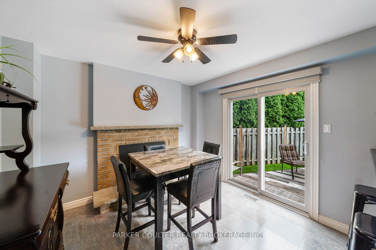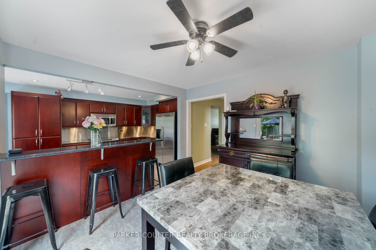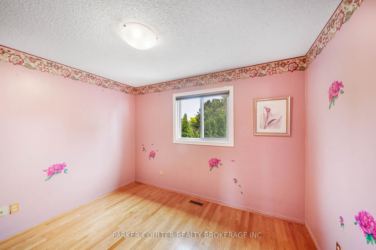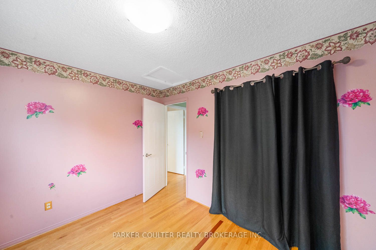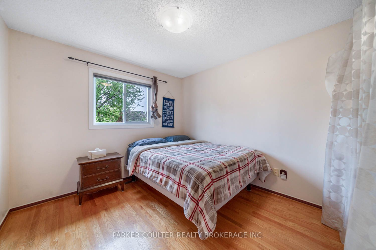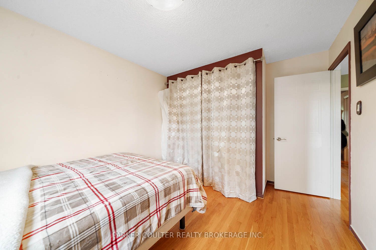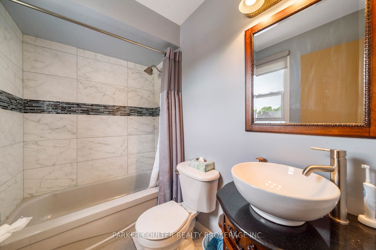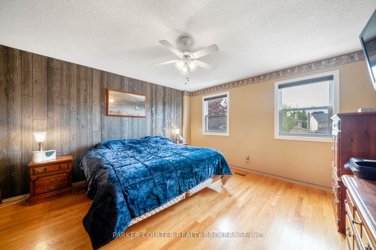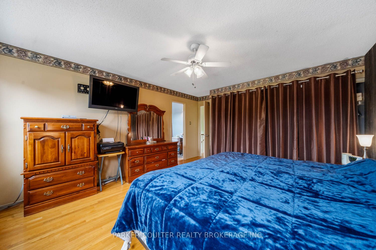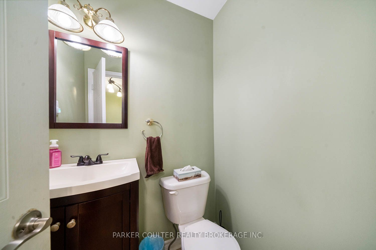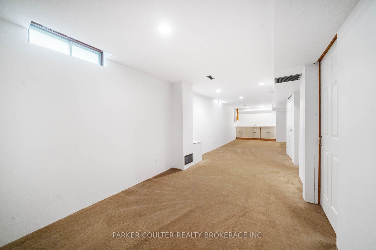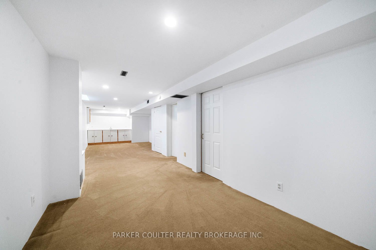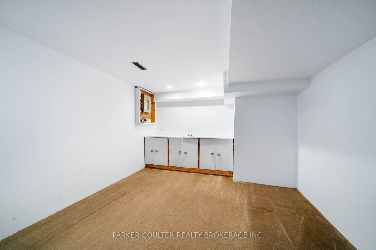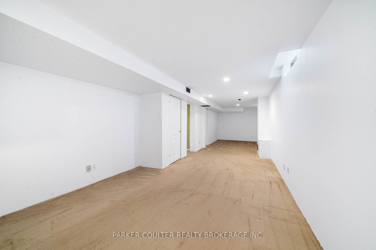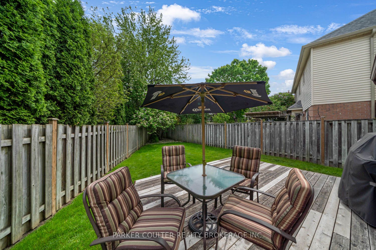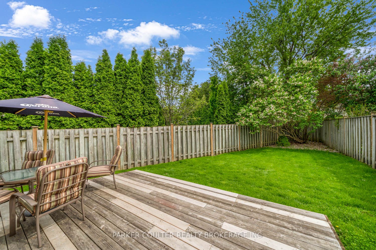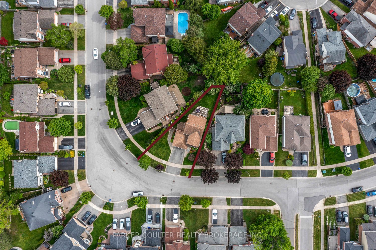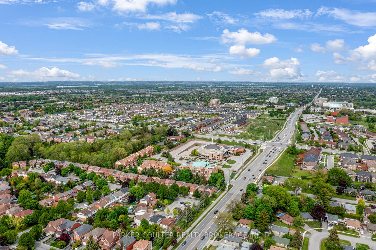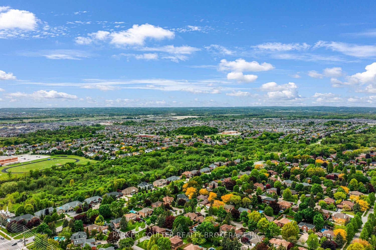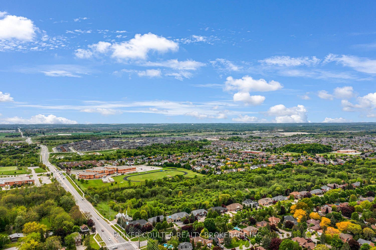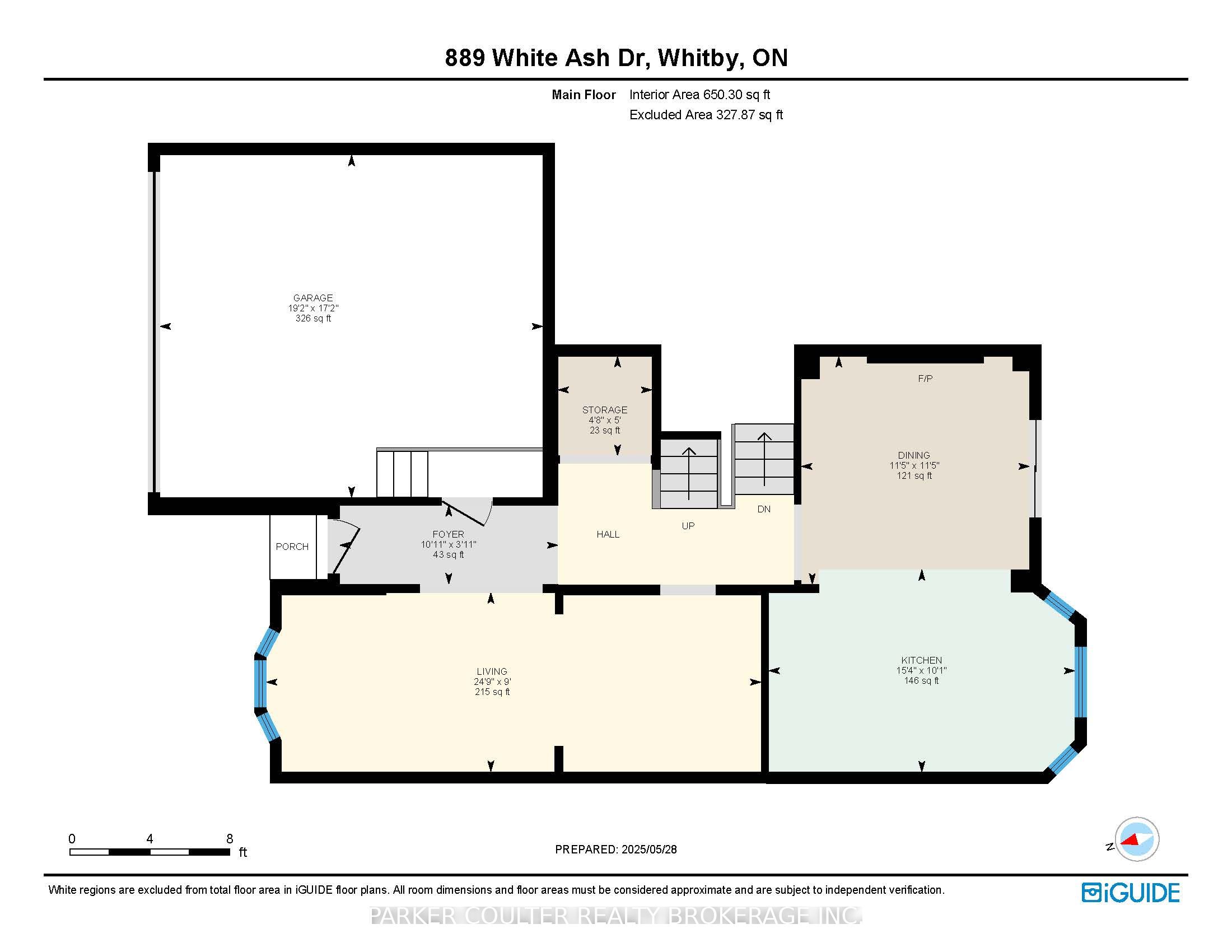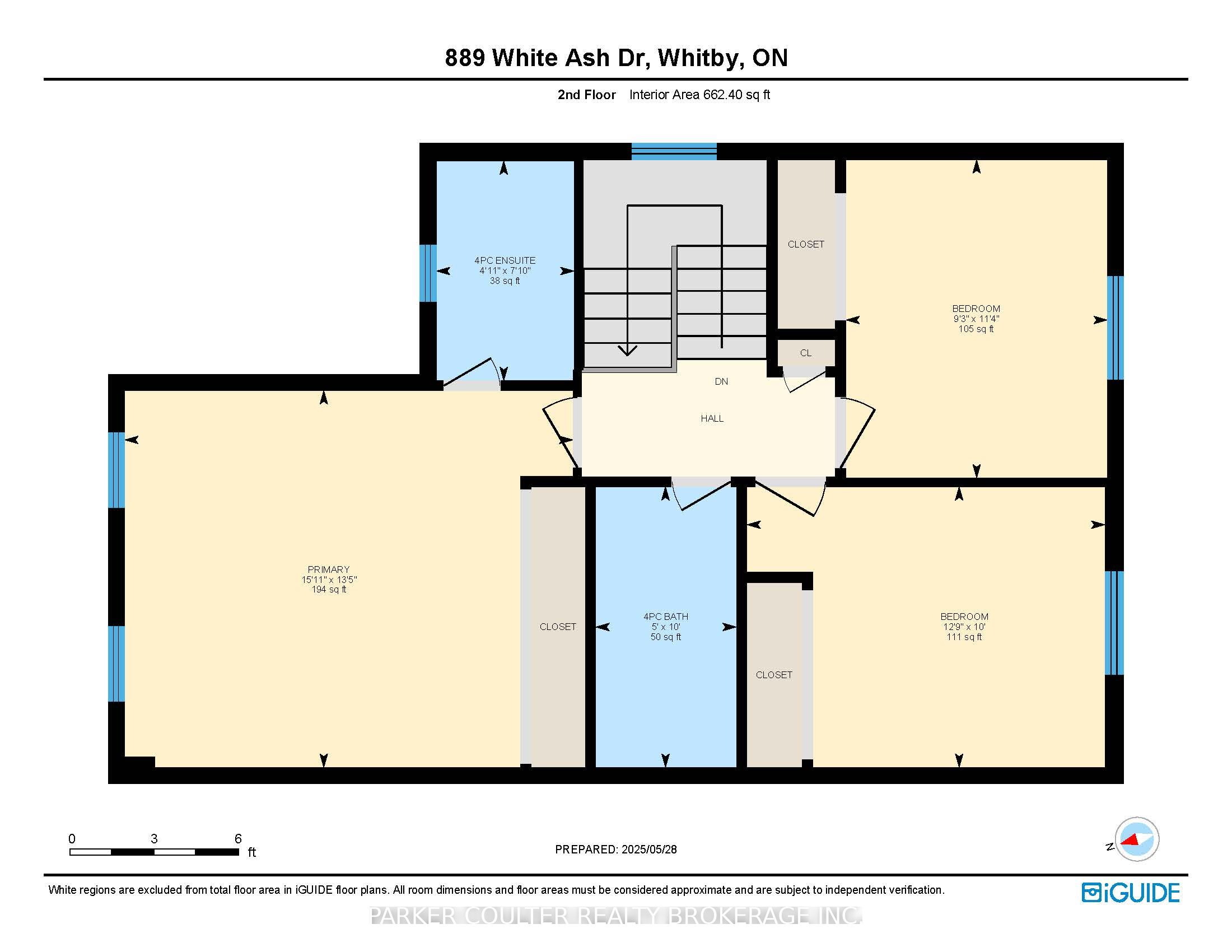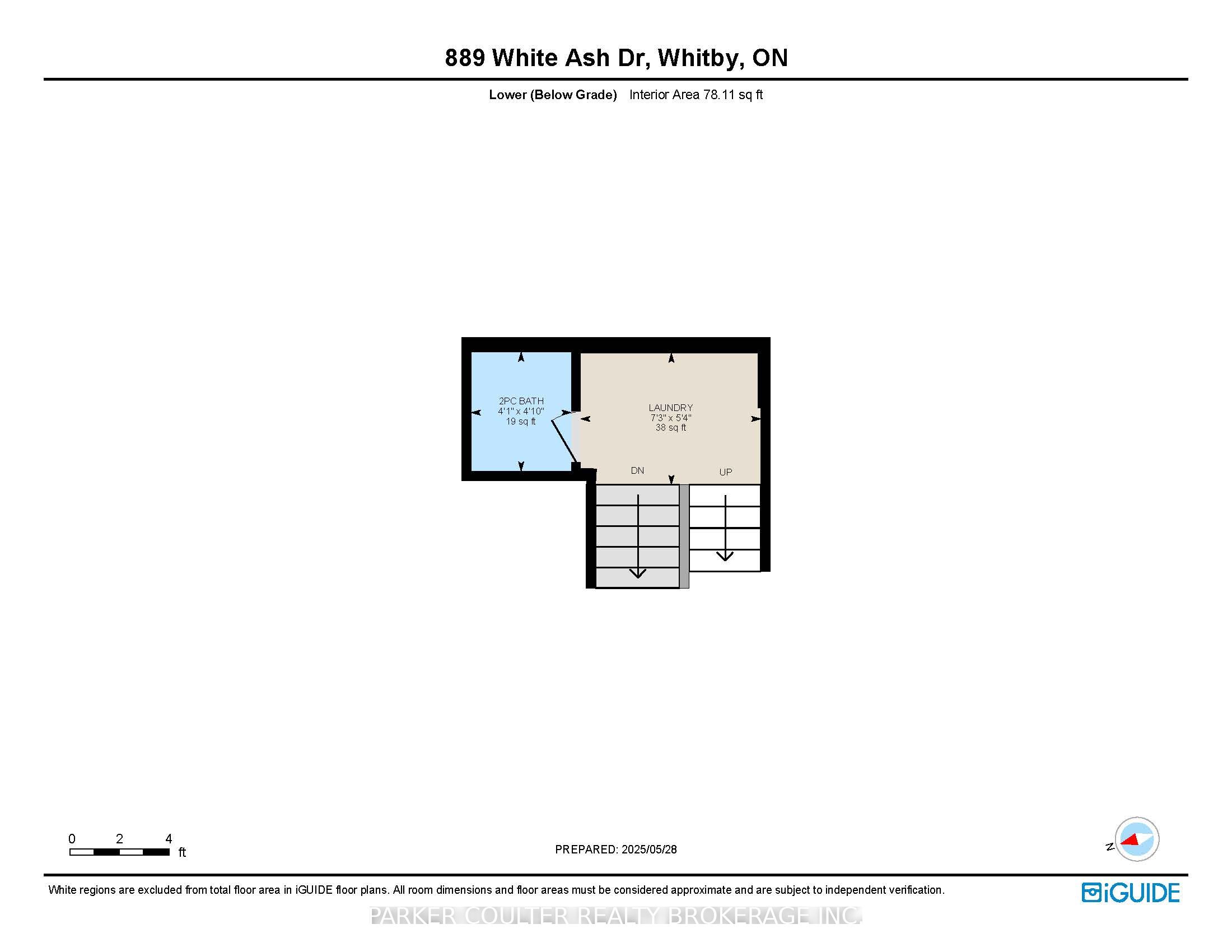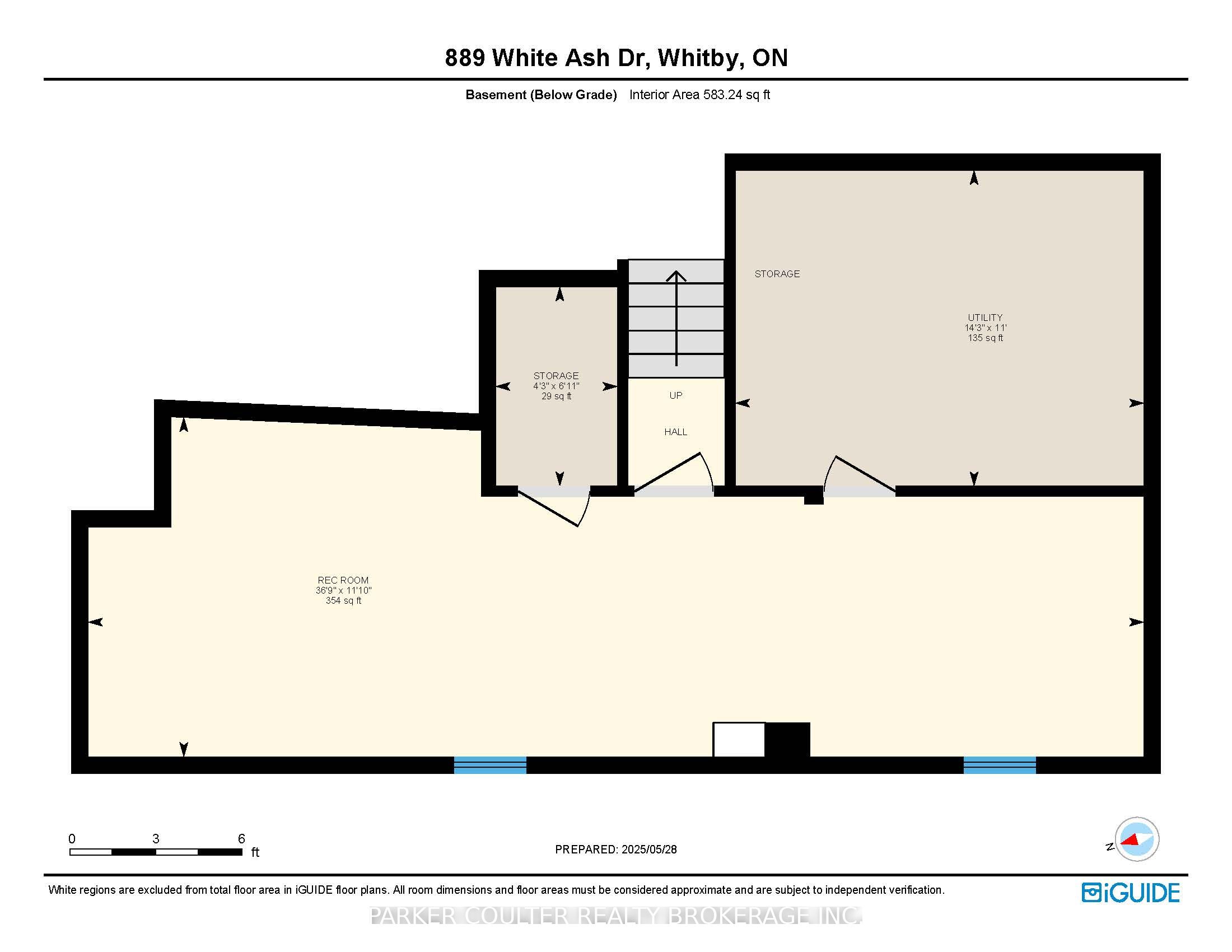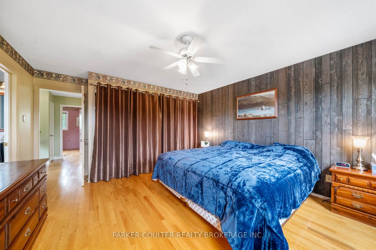
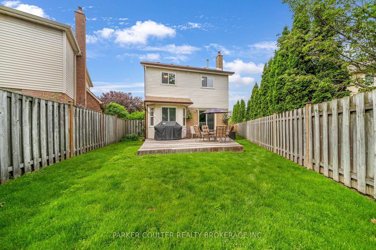
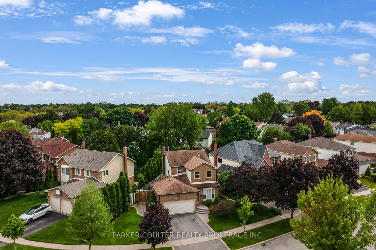
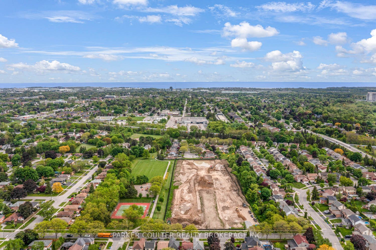
Selling
889 White Ash Drive, Whitby, ON L1N 7S7
$875,000
Description
Charming 2-storey home on a premium pie-shaped lot in Whitby. Nestled on a beautifully manicured, oversized pie-shaped lot surrounded by mature trees, 889 White Ash Drive offers the perfect blend of comfort, space, and convenience. This well-maintained 2-storey home features an attached garage with inside entry, and a thoughtfully designed layout ideal for family living. Step inside to a bright, open-concept living room and formal dining areaperfect for entertaining. The renovated eat-in kitchen boasts stainless steel appliances, a generous breakfast bar, and a walkout to the fully fenced, private backyard. Enjoy summer evenings on the shaded back deck, complete with a shed for extra storage. Upstairs, the spacious primary bedroom features a 4-piece ensuite, complemented by two additional bedrooms and a shared 4-piece bath. Brand new custom blinds were installed just two years ago for added comfort and style. The lower level offers a convenient laundry area, 2-piece bath, and a finished basement with a large rec room, storage space, and a sinkideal for a future wet bar or hobby area. Located in a family-friendly neighbourhood with excellent walkability: just 2 minutes to transit, 10 minutes to the rec centre, and close to top-rated schools, parks, a tennis court, and a baseball diamond. Easy access to major highways completes this incredible package. Above grade windows are only 2 years old and new eavestrough were completed around the entire home last year. Kinetco Water System. Don't miss your opportunity to call this fantastic property home!
Overview
MLS ID:
E12186041
Type:
Detached
Bedrooms:
3
Bathrooms:
3
Square:
1,300 m²
Price:
$875,000
PropertyType:
Residential Freehold
TransactionType:
For Sale
BuildingAreaUnits:
Square Feet
Cooling:
Central Air
Heating:
Forced Air
ParkingFeatures:
Attached
YearBuilt:
31-50
TaxAnnualAmount:
5914.8
PossessionDetails:
Flexible
🏠 Room Details
| # | Room Type | Level | Length (m) | Width (m) | Feature 1 | Feature 2 | Feature 3 |
|---|---|---|---|---|---|---|---|
| 1 | Dining Room | Main | 3.48 | 3.48 | — | — | — |
| 2 | Foyer | Main | 1.19 | 3.33 | — | — | — |
| 3 | Other | Main | 5.23 | 5.84 | — | — | — |
| 4 | Kitchen | Main | 3.07 | 4.67 | — | — | — |
| 5 | Living Room | Main | 2.74 | 7.54 | — | — | — |
| 6 | Other | Main | 1.52 | 1.42 | — | — | — |
| 7 | Bathroom | Second | 3.05 | 1.52 | 4 Pc Bath | — | — |
| 8 | Bathroom | Second | 2.39 | 1.5 | 4 Pc Ensuite | — | — |
| 9 | Bedroom 2 | Second | 3.05 | 3.89 | — | — | — |
| 10 | Bedroom 3 | Second | 3.45 | 2.82 | — | — | — |
| 11 | Primary Bedroom | Second | 4.09 | 4.85 | — | — | — |
| 12 | Bathroom | Lower | 1.47 | 1.24 | 2 Pc Bath | — | — |
| 13 | Laundry | Lower | 1.63 | 2.21 | — | — | — |
| 14 | Recreation | Basement | 3.61 | 11.2 | — | — | — |
| 15 | Other | Basement | 2.11 | 1.3 | — | — | — |
| 16 | Utility Room | Basement | 3.35 | 4.34 | — | — | — |
Map
-
AddressWhitby
Featured properties

