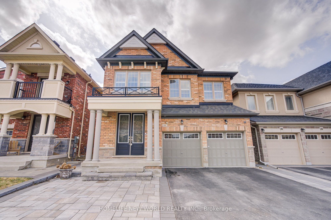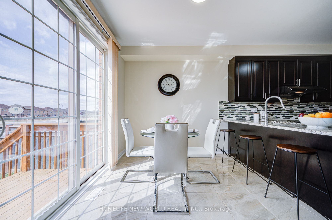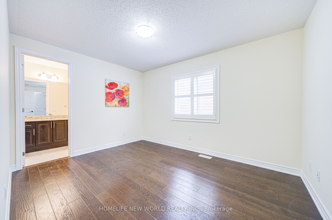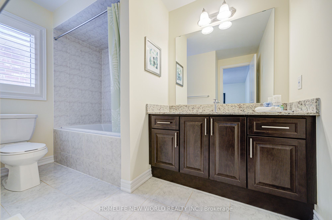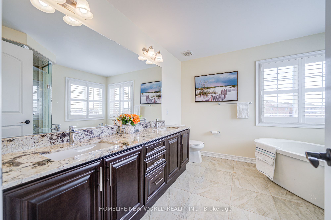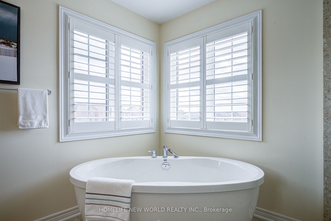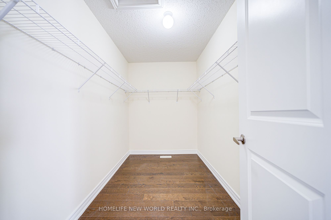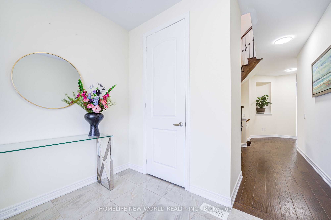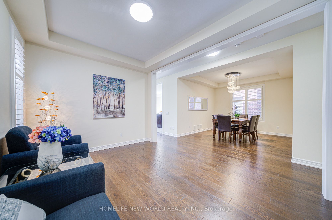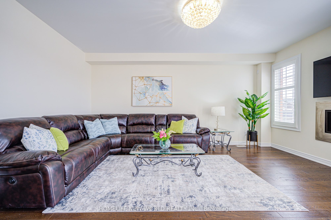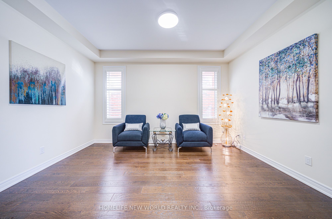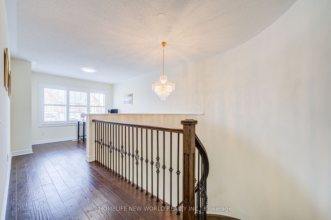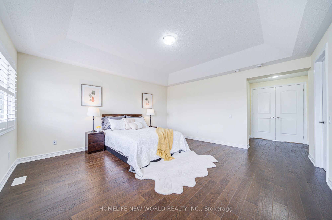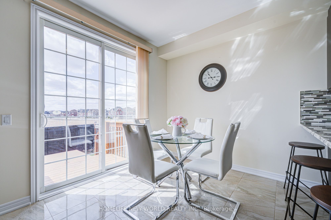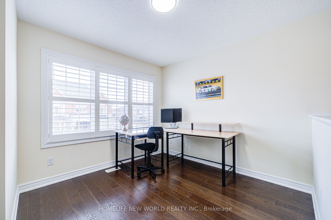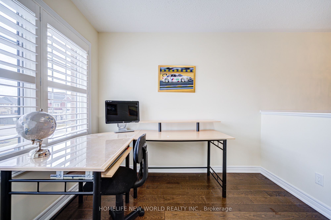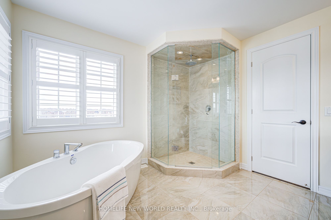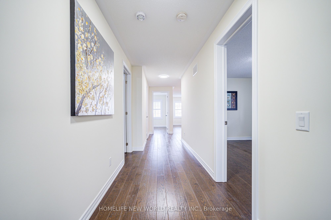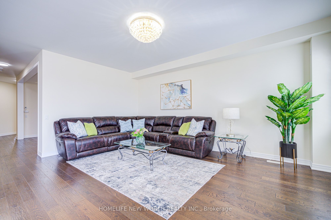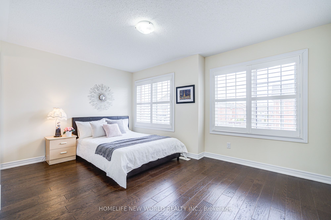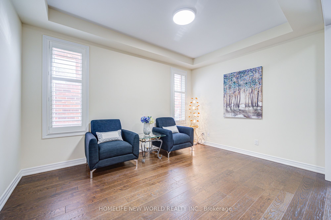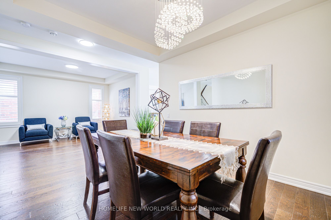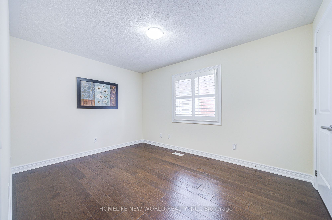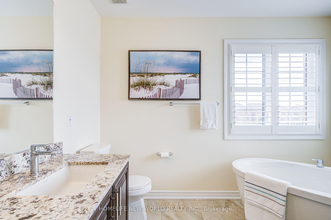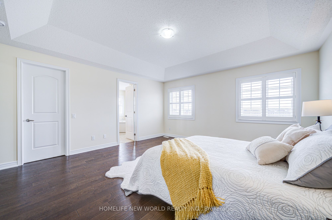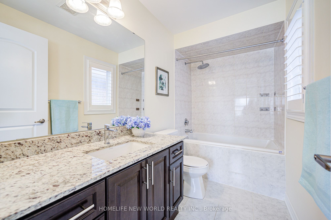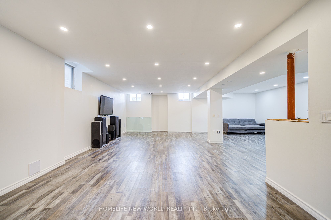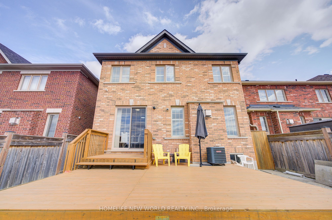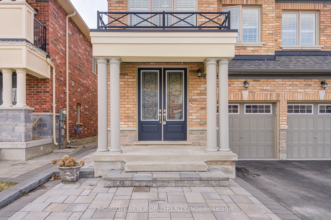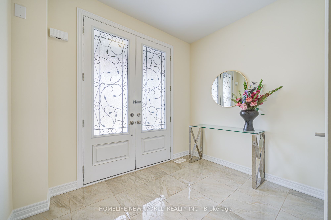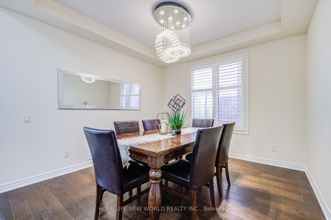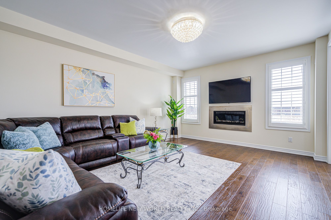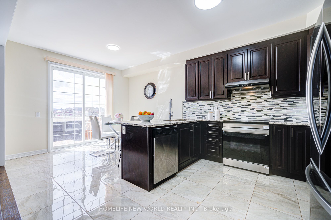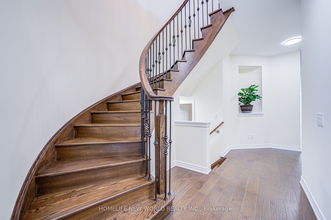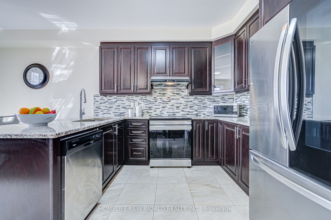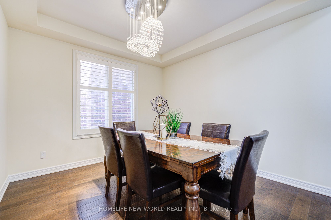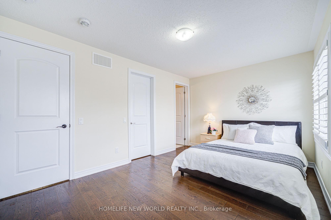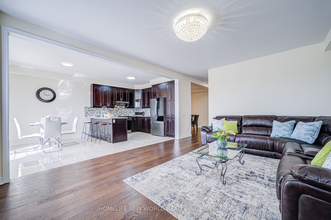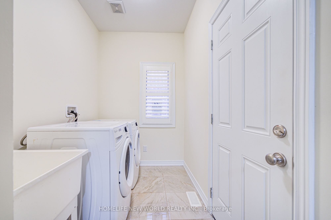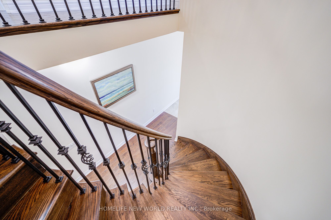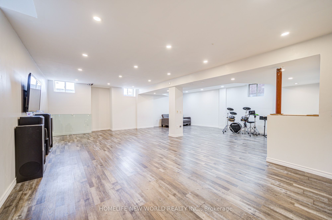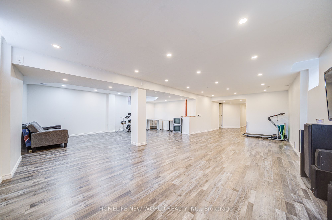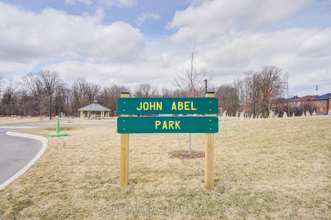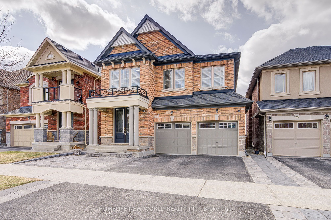
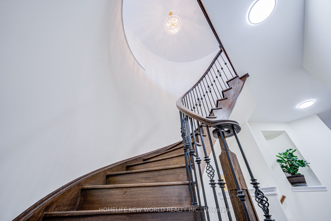
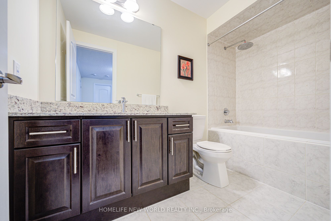
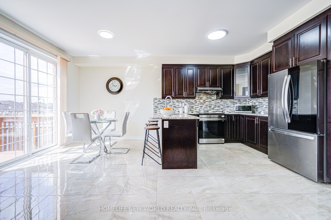
Selling
88 Roth Street, Aurora, ON L4G 0W7
$1,798,000
Description
Lucky#88!! Gorgeous 4 Ensuite Bedrooms 2 Car Garage Detached Home On A Premium Lot. Backing Onto Open Space. Most Desirable Location In Aurora Community. 2961 Sqft Plus Finished Basement W/Large Rec Room, Above Grade Windows, Pot Lights. Bright & Spacious 4 Bedroom + Media Room, 9' Smooth Ceiling On Main. Modern Kitchen With Stainless Steel Appliances, Granite Countertop, Backsplash, Breakfast Bar. From Breakfast Area W/O To Large Newer Deck At Fenced Backyard. Upgraded High Quality Hardwood Flr Throughout 1st&2nd Level, Circular Stair W/Wrought Iron Pickets, Primary Bdrm Has 9' Coffered Ceiling, 5Pc Ensuite & Walk-In Closet. 3 Other Bedrooms Have Own 4Pc Ensuite Bathroom & W/I Closets. Freshly Painted! Direct Access To Garage. Newer Interlocking At Front Walkway. Close To Park, Good School, Walking Trails, Supermarket, Hwy404...
Overview
MLS ID:
N12073818
Type:
Detached
Bedrooms:
4
Bathrooms:
5
Square:
2,750 m²
Price:
$1,798,000
PropertyType:
Residential Freehold
TransactionType:
For Sale
BuildingAreaUnits:
Square Feet
Cooling:
Central Air
Heating:
Forced Air
ParkingFeatures:
Built-In
YearBuilt:
6-15
TaxAnnualAmount:
7562.51
PossessionDetails:
Immed
🏠 Room Details
| # | Room Type | Level | Length (m) | Width (m) | Feature 1 | Feature 2 | Feature 3 |
|---|---|---|---|---|---|---|---|
| 1 | Living Room | Main | 4.27 | 3.05 | Hardwood Floor | Window | — |
| 2 | Dining Room | Main | 3.65 | 3.35 | Hardwood Floor | Window | — |
| 3 | Kitchen | Main | 3.54 | 2.93 | Ceramic Floor | Stainless Steel Appl | Granite Counters |
| 4 | Breakfast | Main | 3.54 | 2.93 | Ceramic Floor | W/O To Deck | Combined w/Kitchen |
| 5 | Family Room | Main | 5.48 | 4.26 | Hardwood Floor | Window | Overlooks Backyard |
| 6 | Primary Bedroom | Second | 4.87 | 4.57 | Hardwood Floor | 5 Pc Ensuite | Walk-In Closet(s) |
| 7 | Bedroom 2 | Second | 3.9 | 3.05 | Hardwood Floor | 4 Pc Ensuite | Walk-In Closet(s) |
| 8 | Bedroom 3 | Second | 4.57 | 3.35 | Hardwood Floor | 4 Pc Ensuite | Walk-In Closet(s) |
| 9 | Bedroom 4 | Second | 3.96 | 3.05 | Hardwood Floor | 4 Pc Ensuite | Closet |
| 10 | Media Room | Second | 3.29 | 2.83 | Hardwood Floor | Large Window | Open Concept |
| 11 | Foyer | Main | 0 | 0 | Ceramic Floor | Double Doors | — |
| 12 | Recreation | Basement | 0 | 0 | Laminate | Above Grade Window | Pot Lights |
Map
-
AddressAurora
Featured properties

