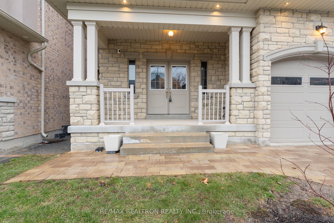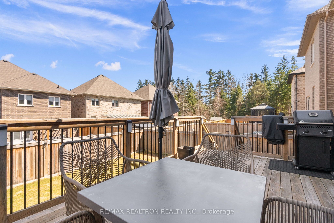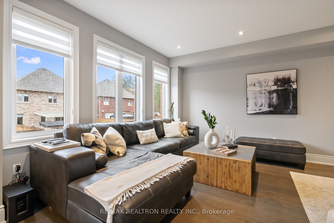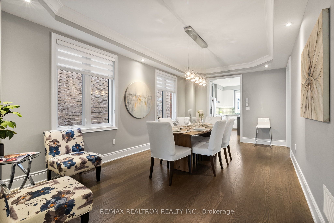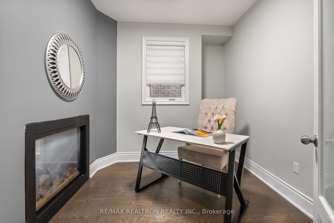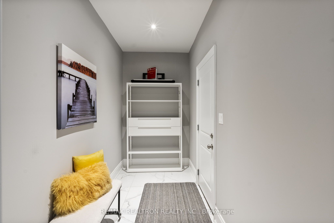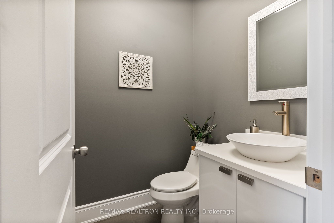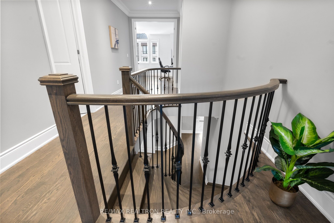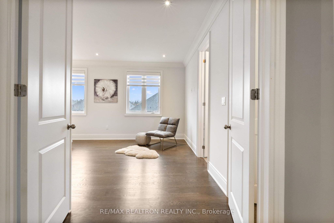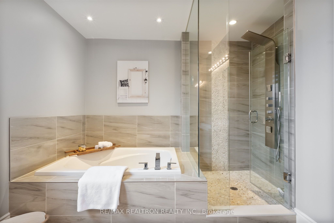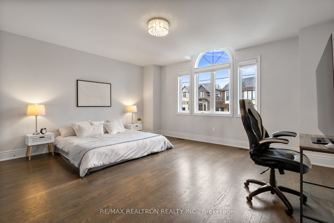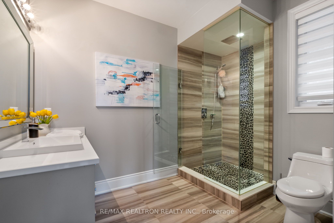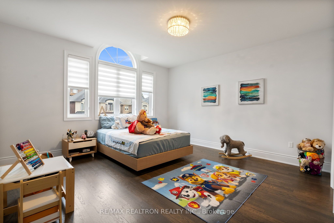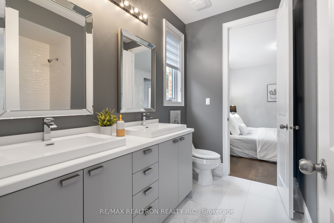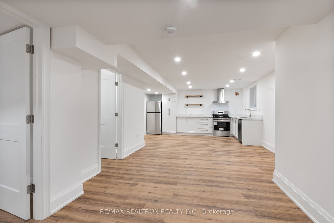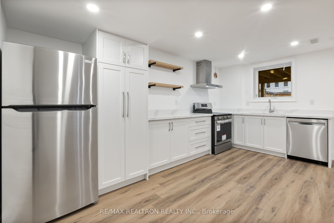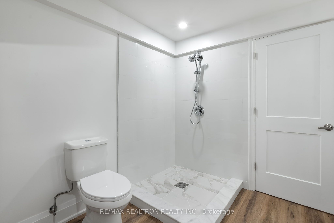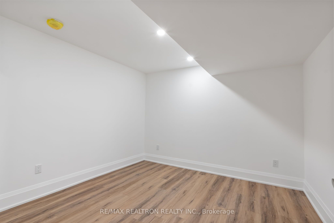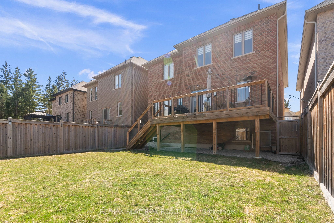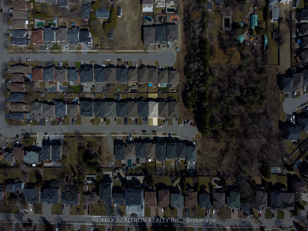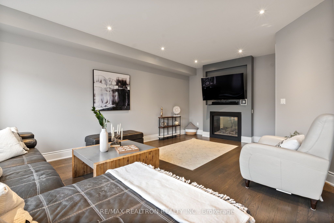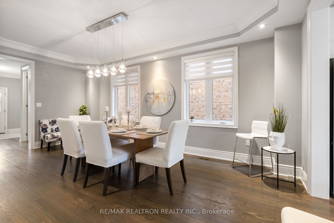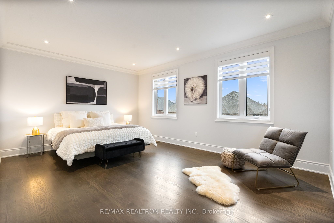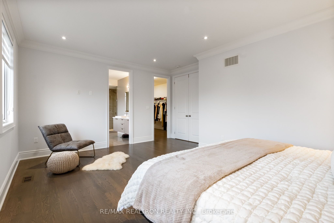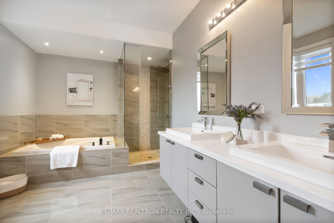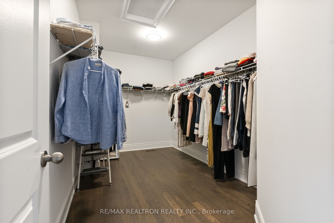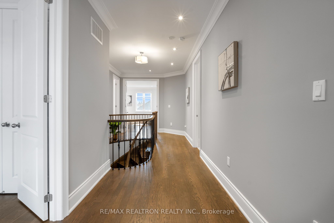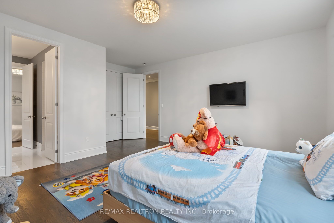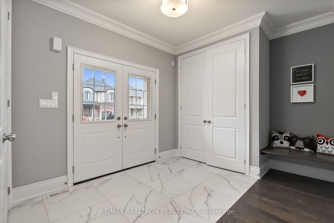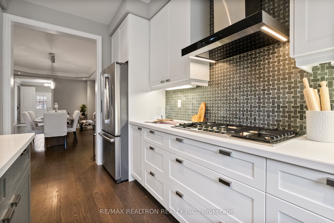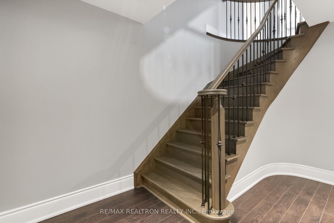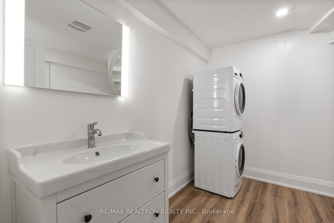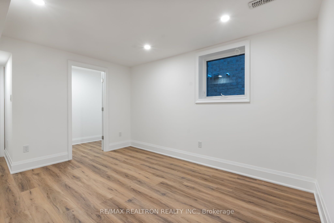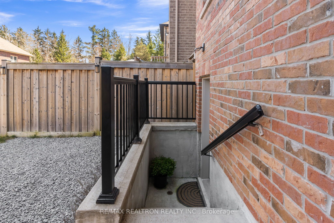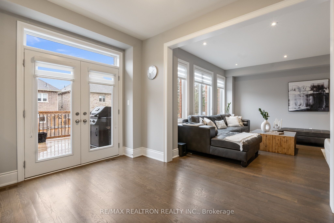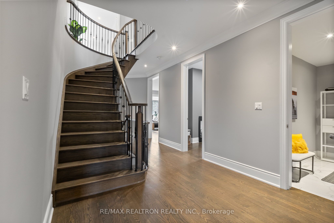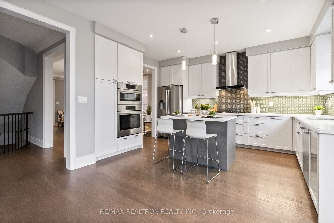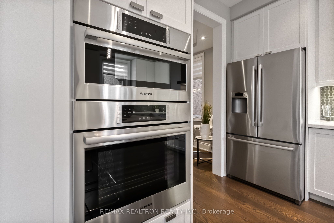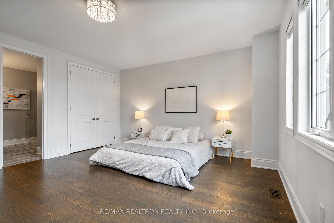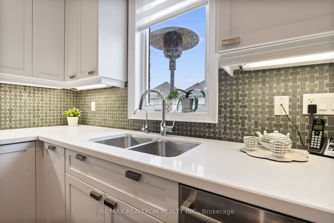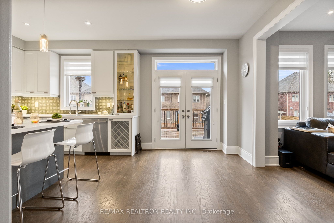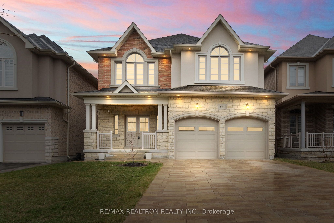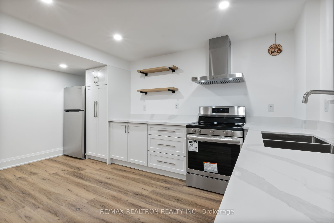
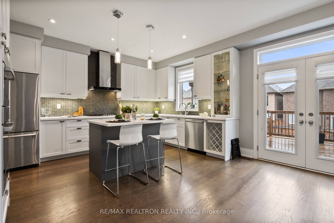
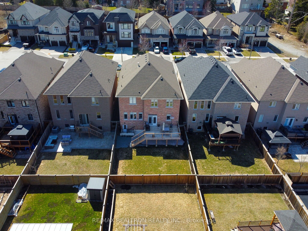
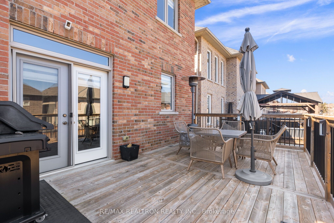
Selling
874 Wingarden Crescent, Pickering, ON L1V 7C5
$1,850,000
Description
* Looking For Your Dream Home?! This Is The One! * Welcome Home to This Elegant, Custom-Built Masterpiece, Built by Louisville Homes! Offering over 4,900 sq. ft. of Living Space, Including a Professionally Finished Basement with 2 Bedrooms, a Kitchen, and a 3-Piece Bathroom, Separate Laundry, With a Separate Walk-up Entrance, Ideal for In-Laws. A Culinary Dream Featuring High-end Built-in Appliances, a Breakfast Bar, Custom Cabinetry, Open to Entertain on the Rear Deck or the Grand Family Room. 9-ft Smooth Ceilings With Crown Moulding on Both the Main and Second Floors, Adding Sophistication. The Primary Bedroom Boasts a Luxurious 5-Piece Ensuite and a Spacious Walk-in Closet. Each Bedroom Offers Ample Space, Including One With its Own 3-Piece Ensuite That Feels Like a Second Primary. Thousands Have Been Spent on Premium Upgrades and Thoughtful Finishes to Enhance Everyday Living. No Sidewalk to Maintain and Professionally Interlocked Extended Driveway. Nestled on a Quiet Cul-de-Sac, in One of Pickering's Most Desirable Neighborhoods, Just Minutes From Top-Rated Schools, Public Transit, Highway 401, and Parks. This Home is the Perfect Blend of Luxury and Practicality, a Rare Find in an Unbeatable Location!
Overview
MLS ID:
E12216112
Type:
Detached
Bedrooms:
6
Bathrooms:
5
Square:
3,250 m²
Price:
$1,850,000
PropertyType:
Residential Freehold
TransactionType:
For Sale
BuildingAreaUnits:
Square Feet
Cooling:
Central Air
Heating:
Forced Air
ParkingFeatures:
Attached
YearBuilt:
6-15
TaxAnnualAmount:
11394.54
PossessionDetails:
60-90 Days
🏠 Room Details
| # | Room Type | Level | Length (m) | Width (m) | Feature 1 | Feature 2 | Feature 3 |
|---|---|---|---|---|---|---|---|
| 1 | Dining Room | Main | 6.1 | 3.49 | Hardwood Floor | Crown Moulding | Pot Lights |
| 2 | Kitchen | Main | 5.62 | 4.53 | Centre Island | Stainless Steel Appl | B/I Appliances |
| 3 | Breakfast | Main | 5.62 | 4.53 | Combined w/Kitchen | W/O To Deck | Overlooks Family |
| 4 | Family Room | Main | 6.16 | 4.28 | Hardwood Floor | Crown Moulding | 2 Way Fireplace |
| 5 | Office | Main | 3.93 | 2.84 | Hardwood Floor | 2 Way Fireplace | Window |
| 6 | Mud Room | Main | 3.44 | 1.59 | Access To Garage | Tile Floor | Pot Lights |
| 7 | Primary Bedroom | Second | 5.65 | 3.97 | 5 Pc Ensuite | Walk-In Closet(s) | Pot Lights |
| 8 | Primary Bedroom | Second | 5.39 | 4.89 | 3 Pc Ensuite | Hardwood Floor | Pot Lights |
| 9 | Bedroom 3 | Second | 5.6 | 4.58 | 4 Pc Ensuite | Hardwood Floor | Pot Lights |
| 10 | Bedroom 4 | Second | 3.54 | 4.12 | 4 Pc Ensuite | Hardwood Floor | Pot Lights |
| 11 | Laundry | Second | 3.35 | 2.28 | Laundry Sink | Linen Closet | Tile Floor |
| 12 | Bedroom | Basement | 3.99 | 3.38 | Vinyl Floor | Closet | Pot Lights |
| 13 | Bedroom | Basement | 3.14 | 3.28 | Vinyl Floor | Closet | Pot Lights |
| 14 | Kitchen | Basement | 4.79 | 3.48 | Stainless Steel Appl | Quartz Counter | B/I Dishwasher |
| 15 | Recreation | Basement | 4.78 | 3.86 | Vinyl Floor | Pot Lights | — |
Map
-
AddressPickering
Featured properties

