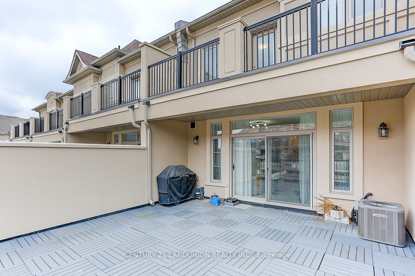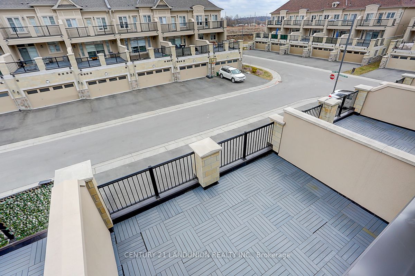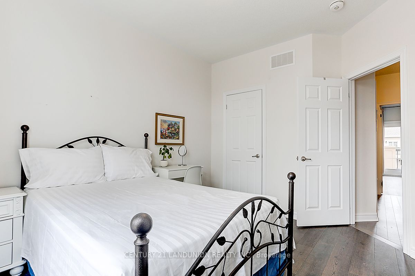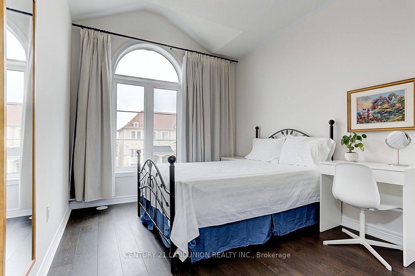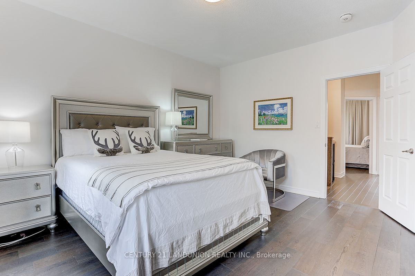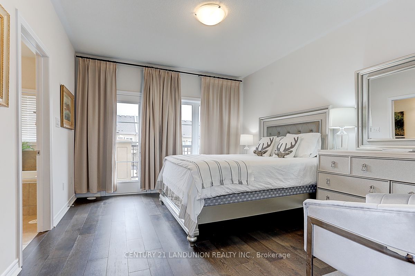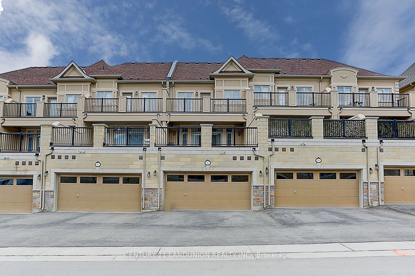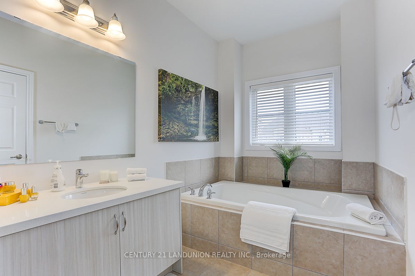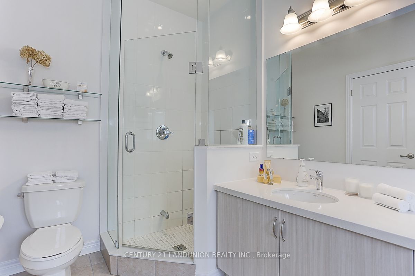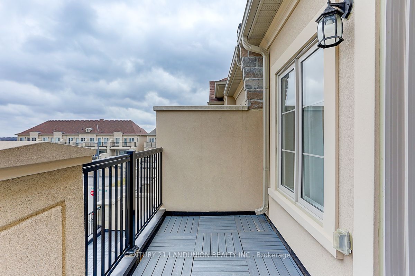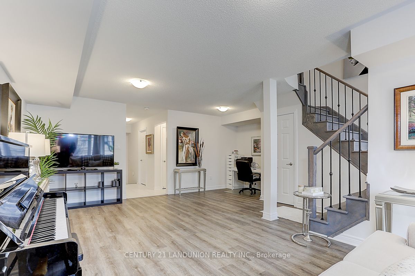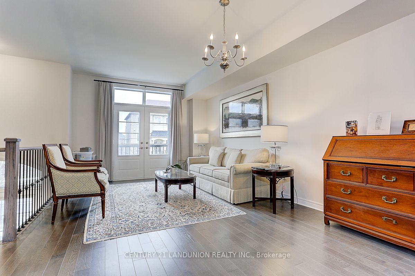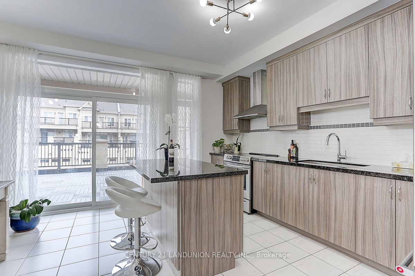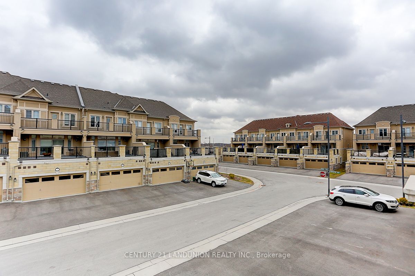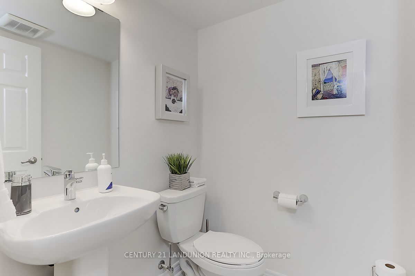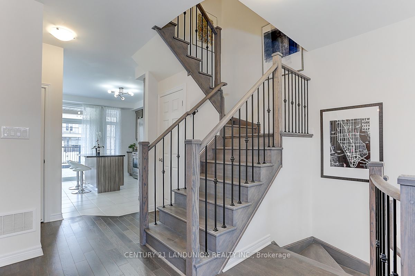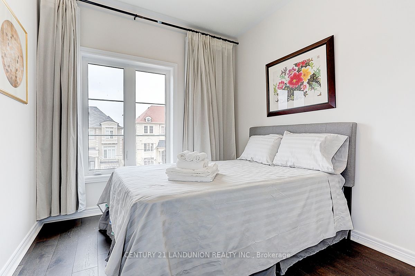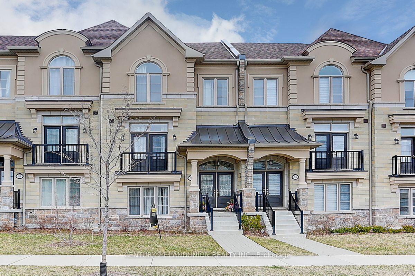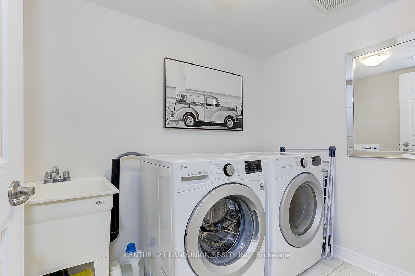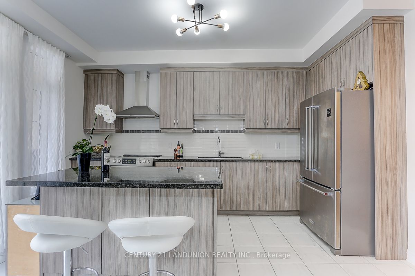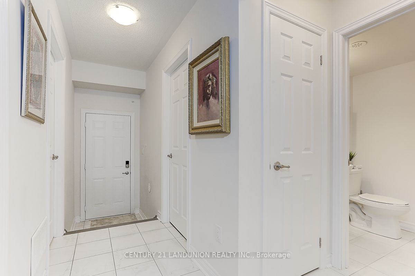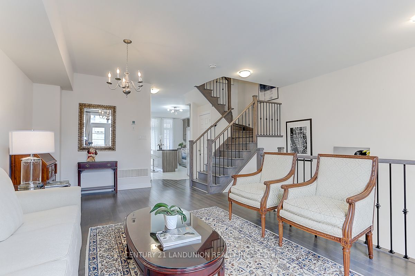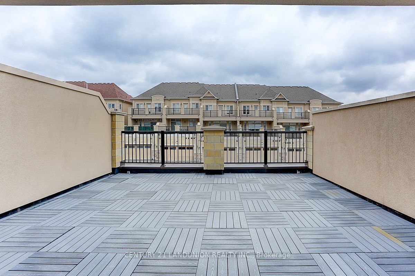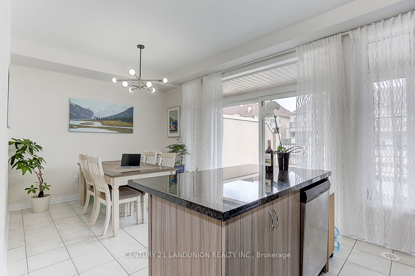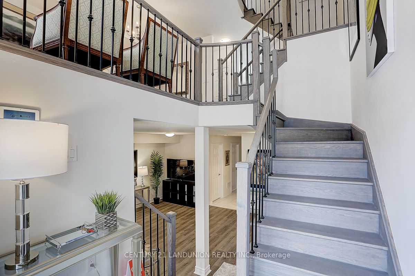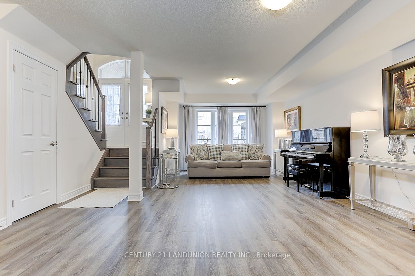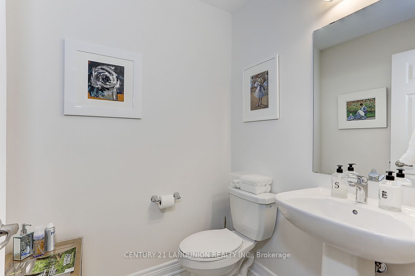
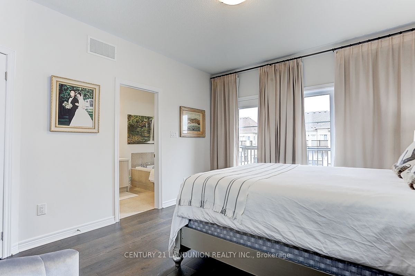
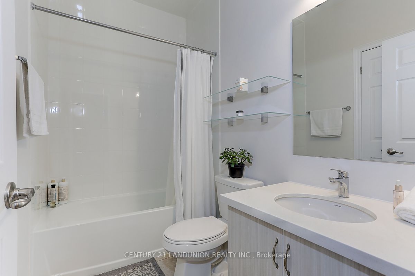
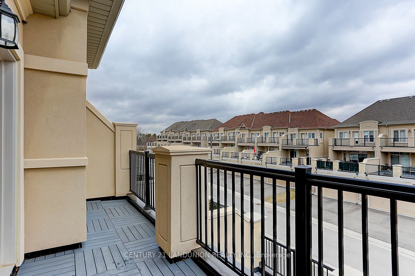
Selling
87 Grand Trunk Avenue, Vaughan, ON L6A 5B3
$1,588,800
Description
Luxurious European Style 100% Freehold Townhouse Located In One Of The Most Desirable Patterson Community. High Ceiling With Large Windows Supplies Enough Sunlight For The Entire House . Hardwood Floor Throughout ( Newly Installed). Spacious Garage For 2 Full-Size Cars. Installed With EV Charger. Large Driveway Easy Parking Even Truck Size Vehicles For Two. Upgraded Marble Counter Top With Cabinets And Granite Counter -top For The Kitchen. Huge Open Terrace 20'x20' , Extends the Living Area, Providing An Ideal Setting For Enjoying The Outdoors Or Hosting Family Gatherings. Wide Sliding Doors Make The Kitchen And The Break First Area Super Bright . Upgraded Cabinet up To ceiling , Lots of Storage. Large Under Mount Sink , Smooth Top Stove , S.S. Chimney Hood, French Double Door Fridge. Stylish Lightings in the Kitchen and Break First Area. All Bathrooms Counter Tops And The Cabinets Are Upgraded . The Shower Is Frameless Glass Door And High to The Ceiling . Huge Bath Tub in The Master En-Suit , With A large Window. The Master Bedroom Has A Balcony . The Ceiling Of The Main Bathroom Has Been Upgraded . Steps To Rutherford Go Station, Eagle Nest Golf Club, Multiple Parks, Community Centers, Shops , Schools, Grocery Store, Banks, Plaza Etc.
Overview
MLS ID:
N12022100
Type:
Att/Row/Townhouse
Bedrooms:
3
Bathrooms:
4
Square:
2,250 m²
Price:
$1,588,800
PropertyType:
Residential Freehold
TransactionType:
For Sale
BuildingAreaUnits:
Square Feet
Cooling:
Central Air
Heating:
Forced Air
ParkingFeatures:
Attached
YearBuilt:
0-5
TaxAnnualAmount:
4925
PossessionDetails:
Unknown
🏠 Room Details
| # | Room Type | Level | Length (m) | Width (m) | Feature 1 | Feature 2 | Feature 3 |
|---|---|---|---|---|---|---|---|
| 1 | Foyer | Ground | 2 | 1.25 | Ceramic Floor | Double Doors | Sunken Room |
| 2 | Kitchen | Main | 3.02 | 3.1 | Ceramic Floor | Granite Counters | Family Size Kitchen |
| 3 | Breakfast | Main | 3.02 | 4.37 | East View | W/O To Deck | — |
| 4 | Dining Room | Main | 3.81 | 5.64 | Combined w/Living | Hardwood Floor | Open Concept |
| 5 | Living Room | Main | 3.81 | 5.64 | Combined w/Dining | French Doors | Juliette Balcony |
| 6 | Primary Bedroom | Upper | 4.69 | 3.72 | Hardwood Floor | 5 Pc Ensuite | Balcony |
| 7 | Bedroom 2 | Upper | 3.58 | 2.94 | Hardwood Floor | Cathedral Ceiling(s) | Large Window |
| 8 | Bedroom 3 | Upper | 2.99 | 2.74 | Hardwood Floor | Overlooks Frontyard | Large Closet |
| 9 | Family Room | Ground | 6.58 | 5.79 | Laminate | Overlooks Frontyard | — |
| 10 | Laundry | Ground | 2.09 | 2.99 | Ceramic Floor | — | — |
Map
-
AddressVaughan
Featured properties

