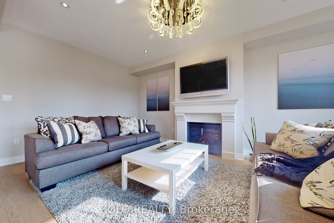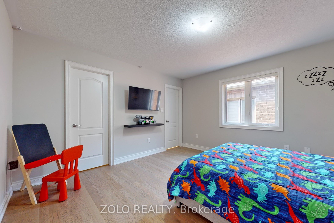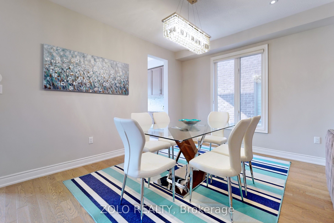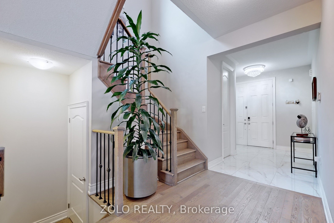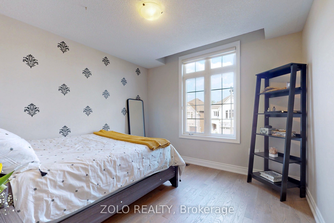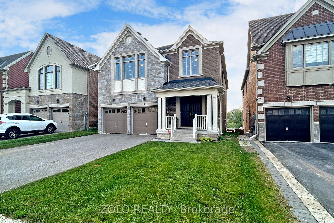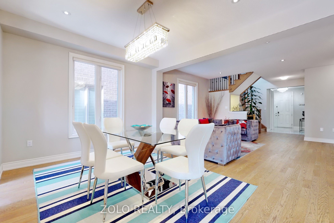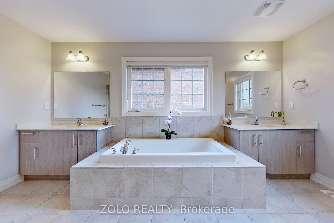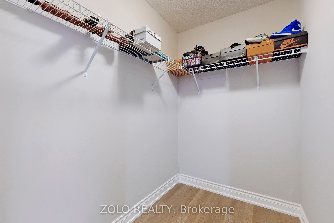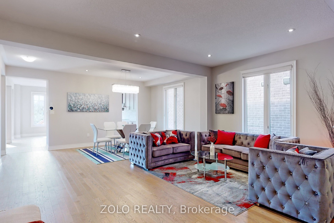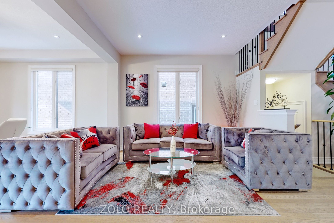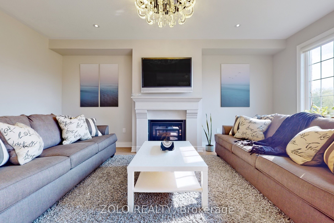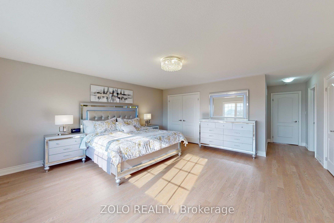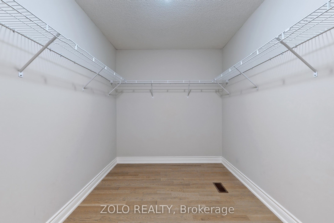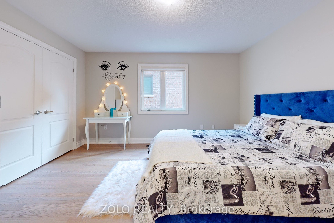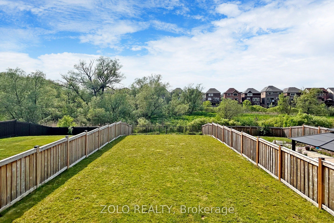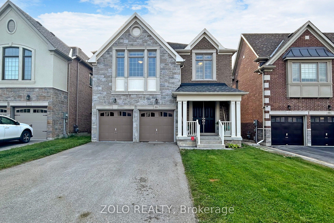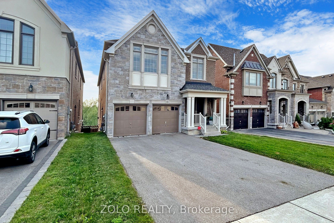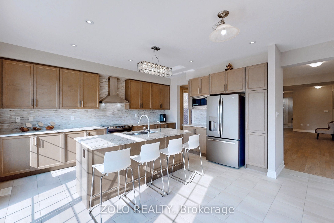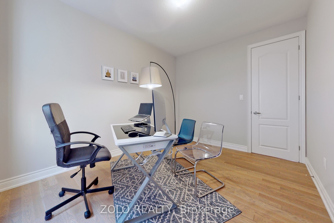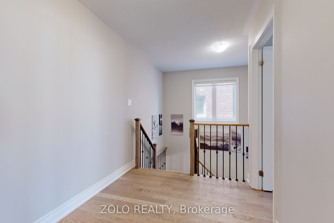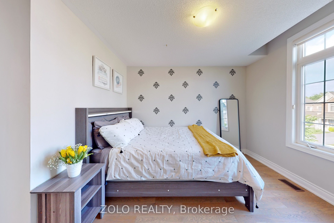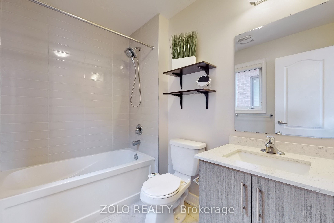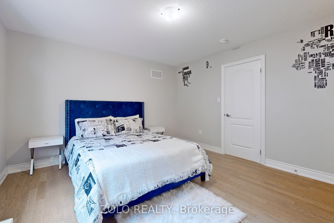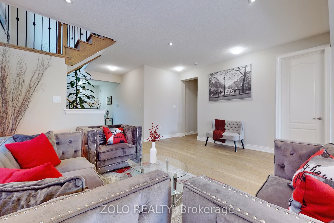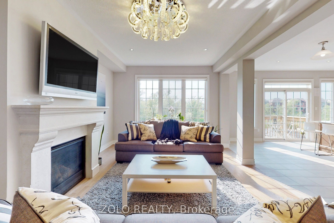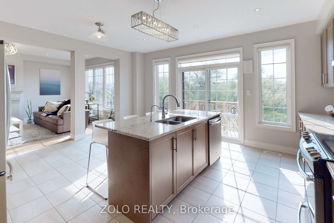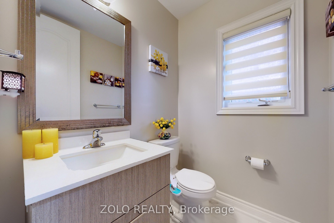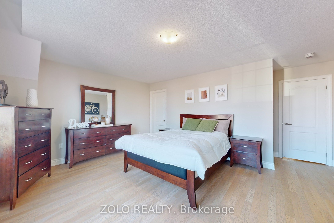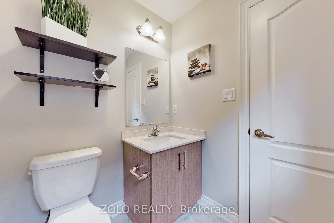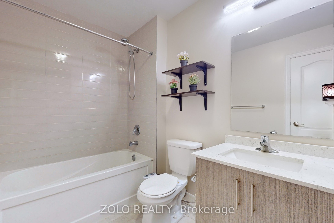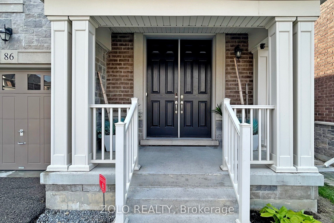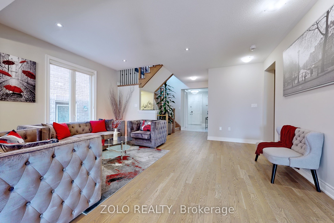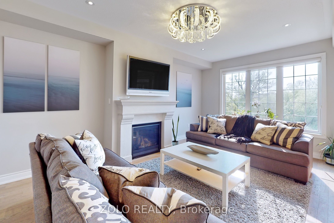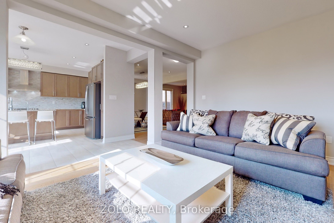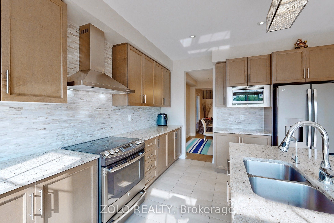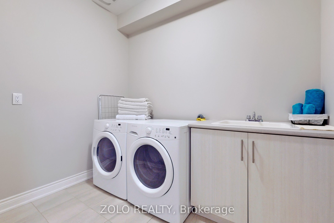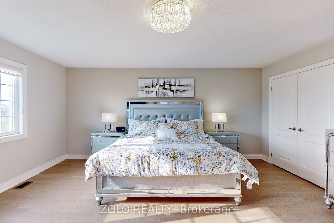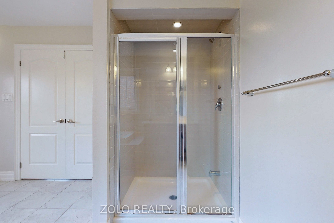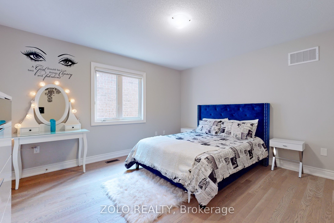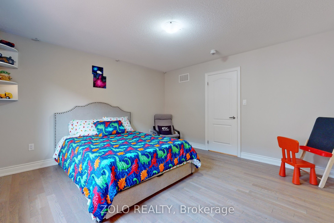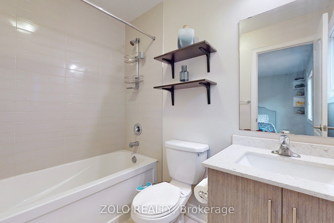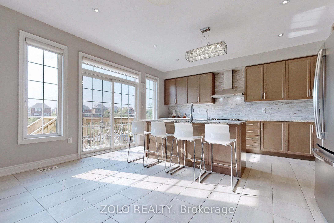
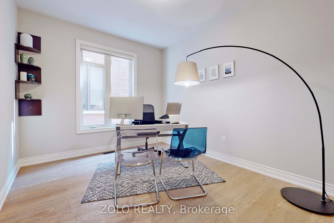
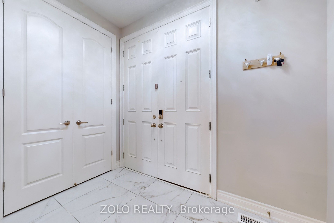
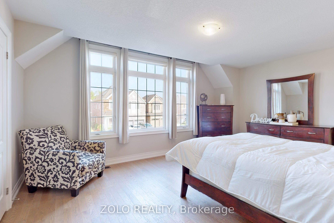
Selling
86 Briarfield Avenue, East Gwillimbury, ON L9N 0P4
$1,799,999
Description
Welcome to this impeccably maintained, Great Gulf-built detached home, featuring 5 spacious bedrooms, 5 bathrooms, a 2-car garage, and a 4-car driveway all set on a stunning ravine lot with a walkout basement! Nestled in a quiet cul-de-sac, this exceptional property offers both privacy and convenience. Step inside to soaring 9-foot ceilings on the main floor and impressive 8-foot double-door entry. The foyer greets you with gleaming ceramic tiles, pot lights, and an open-concept layout filled with natural light and designer finishes. The main level boasts a chef-inspired kitchen complete with granite countertops, ceramic backsplash, and a breakfast area with walkout to the deck perfect for entertaining. Enjoy a seamless flow through the elegant living and dining rooms, cozy family room with gas fireplace, private office, powder room, and a functional laundry room. Engineered hardwood flooring runs throughout both the main and upper levels, adding warmth and sophistication. Upstairs, you'll find five generously sized bedrooms and four full bathrooms, including a luxurious primary suite with a massive walk-in closet and a spa-like 6-piece ensuite. Four of the five bedrooms feature ensuite access, offering unparalleled comfort for the whole family. Located just minutes from the GO Station, Costco, shops, restaurants, parks, trails, and with easy access to major highways this turnkey home delivers space, style, and location in one exceptional package. Don't miss your opportunity to own this stunning ravine-lot home!
Overview
MLS ID:
N12131551
Type:
Detached
Bedrooms:
5
Bathrooms:
5
Square:
4,250 m²
Price:
$1,799,999
PropertyType:
Residential Freehold
TransactionType:
For Sale
BuildingAreaUnits:
Square Feet
Cooling:
Central Air
Heating:
Forced Air
ParkingFeatures:
Attached
YearBuilt:
Unknown
TaxAnnualAmount:
7930.36
PossessionDetails:
TBA 30-60
🏠 Room Details
| # | Room Type | Level | Length (m) | Width (m) | Feature 1 | Feature 2 | Feature 3 |
|---|---|---|---|---|---|---|---|
| 1 | Primary Bedroom | Second | 5.24 | 5.24 | 6 Pc Ensuite | Hardwood Floor | Walk-In Closet(s) |
| 2 | Bedroom 2 | Second | 4.18 | 3.84 | 4 Pc Ensuite | Hardwood Floor | Walk-In Closet(s) |
| 3 | Bedroom 3 | Second | 4.05 | 5.12 | 4 Pc Ensuite | Hardwood Floor | Window |
| 4 | Bedroom 4 | Second | 4.18 | 3.96 | 4 Pc Ensuite | Hardwood Floor | Window |
| 5 | Bedroom 5 | Second | 3.47 | 3.29 | Hardwood Floor | Closet | Window |
| 6 | Living Room | Ground | 3.47 | 4.33 | Hardwood Floor | Combined w/Dining | Window |
| 7 | Dining Room | Ground | 3.54 | 4.33 | Hardwood Floor | Combined w/Living | Window |
| 8 | Family Room | Ground | 5.79 | 3.66 | Hardwood Floor | Gas Fireplace | Window |
| 9 | Kitchen | Ground | 4.88 | 2.44 | Granite Counters | Open Concept | Ceramic Backsplash |
| 10 | Breakfast | Ground | 4.23 | 2.78 | Ceramic Floor | Open Concept | W/O To Yard |
| 11 | Office | Ground | 2.78 | 3.84 | Hardwood Floor | Large Window | — |
Map
-
AddressEast Gwillimbury
Featured properties
The Most Recent Estate
East Gwillimbury, Ontario
$1,799,999
- 5
- 5
- 4,250 m²

