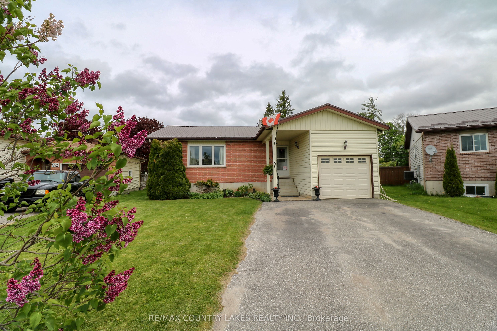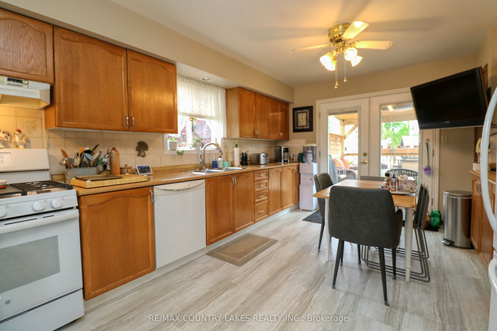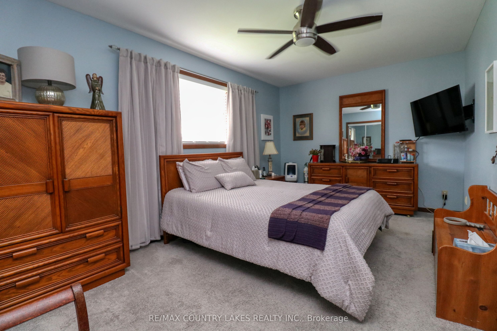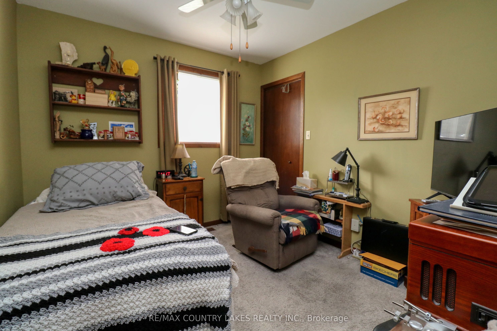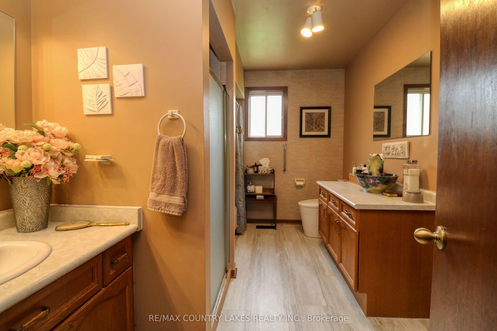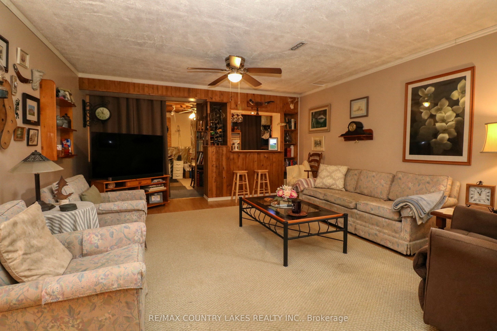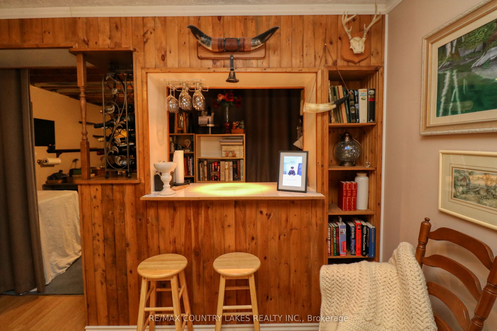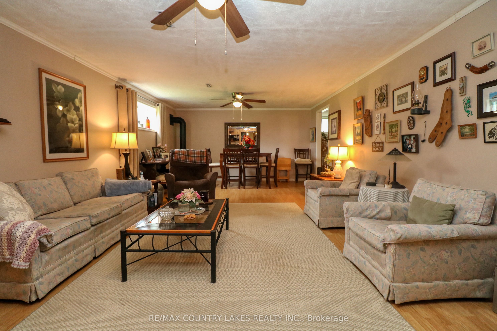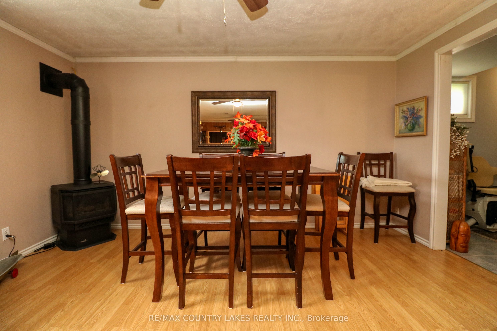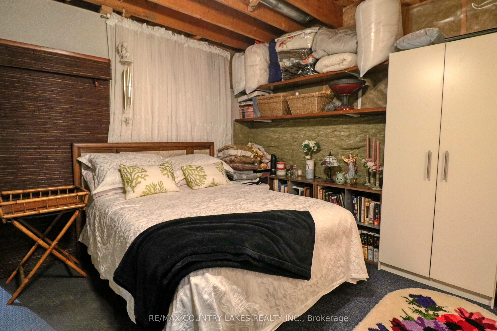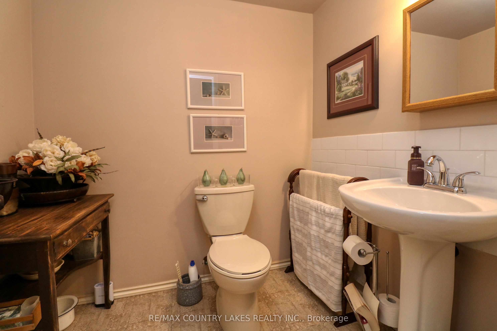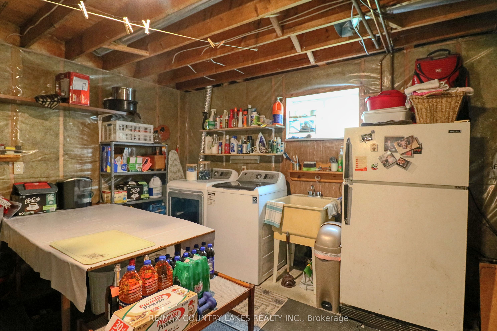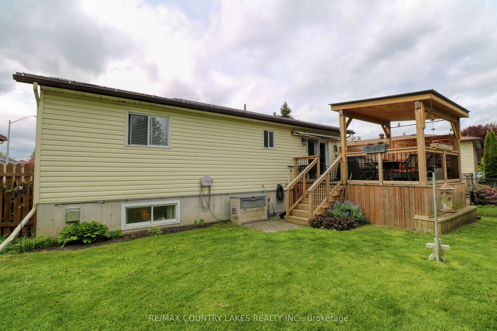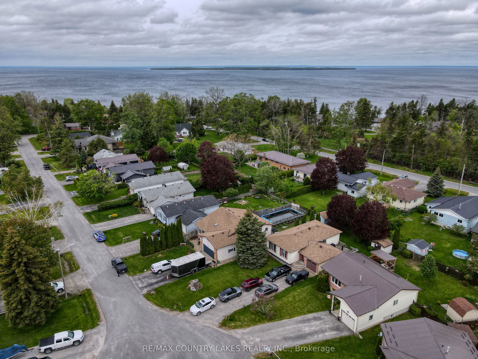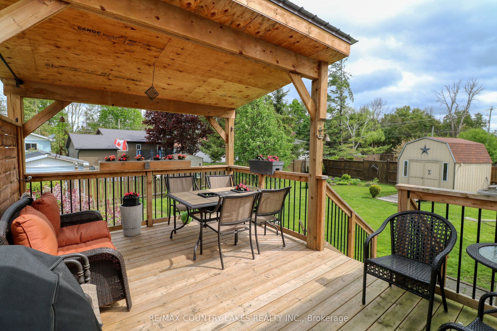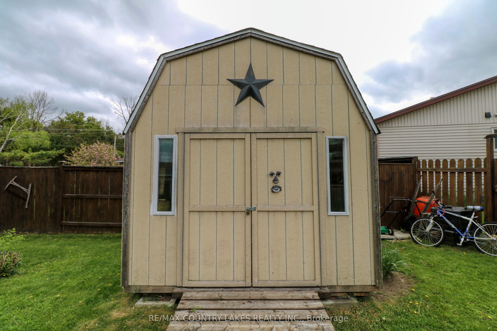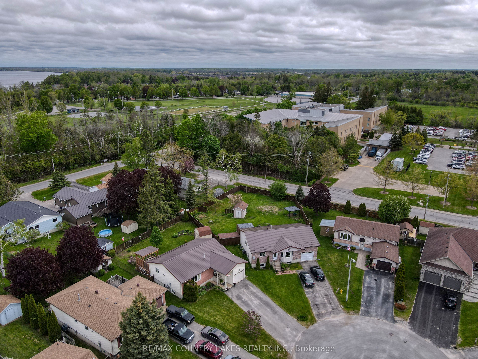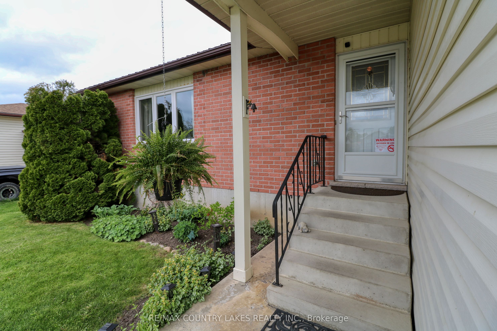
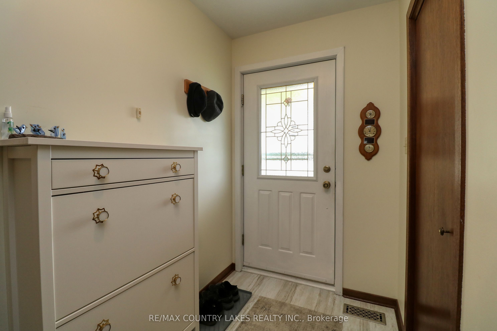
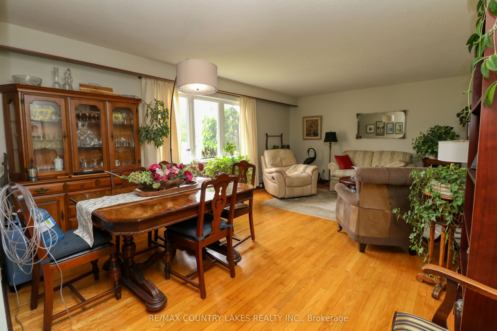
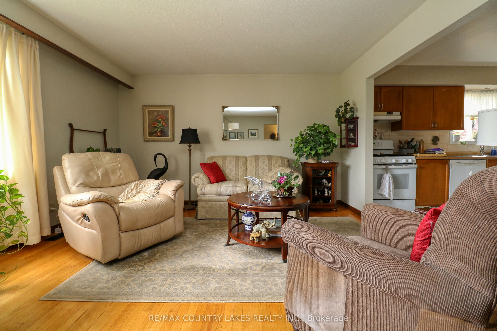
Selling
86 Beechwood Avenue, Brock, ON L0K 1A0
$619,800
Description
Pride of Ownership Shows in this Beautiful 2 + 1 Bedroom, 2 Bathroom Family Home Located at the End of a Premium Cul-De-Sec Lot, Frontage is 42.91 at the Road & 85.01 at the Back of This Large Pie Shaped Lot. This Property has all the Space You'll Need, Walk into the Spacious Front Entry With Vinyl Flooring & Dbl Closets, Main Floor Layout Flows From the Large Open Living Room & Dining Room With Strip Hardwood Floors Into the Large Kitchen with Lots of Cupboard Space, Garden Door Walkout to Your Newer Deck With Covered Dining Area & Gas Hook Up for the BBQ Plus a Fully Fenced Rear Yard for the Kids or Pets!, Finished Recreation Room With Corner Gas Fireplace, Games Table & Bar, Lots of Storage Space & Large Laundry Room W/Newer Machines, 3rd Bdrm Down Offers a 2 Pc Bath W/Plumbing & Space to Add a Shower if Needed, This Home has Been Lovingly Cared for & It Shows, Bonus Stair Lift to the Basement is Included. Waterfront Access to Lake Simcoe at the End of the Street Through the Deeded Access Path for Swimming, Kyaking or Canoeing! Or Just Walk to the Water to Further Enjoy the Beautiful Western Sunsets that Simcoe Provides. 30 Mins to 404 for Easy Commute.
Overview
MLS ID:
N12165327
Type:
Detached
Bedrooms:
3
Bathrooms:
2
Square:
1,300 m²
Price:
$619,800
PropertyType:
Residential Freehold
TransactionType:
For Sale
BuildingAreaUnits:
Square Feet
Cooling:
Central Air
Heating:
Forced Air
ParkingFeatures:
Attached
YearBuilt:
31-50
TaxAnnualAmount:
3508.29
PossessionDetails:
30 Days/TBA
🏠 Room Details
| # | Room Type | Level | Length (m) | Width (m) | Feature 1 | Feature 2 | Feature 3 |
|---|---|---|---|---|---|---|---|
| 1 | Foyer | Main | 5.82 | 2.32 | Vinyl Floor | Double Closet | — |
| 2 | Dining Room | Main | 4.15 | 2.85 | Hardwood Floor | Window | — |
| 3 | Living Room | Main | 4.22 | 3.96 | Hardwood Floor | Picture Window | — |
| 4 | Kitchen | Main | 4.97 | 3.62 | Vinyl Floor | W/O To Deck | Ceiling Fan(s) |
| 5 | Primary Bedroom | Main | 5.6 | 3.09 | Broadloom | Ceiling Fan(s) | — |
| 6 | Bedroom 2 | Main | 3.06 | 2.83 | Broadloom | Ceiling Fan(s) | Double Closet |
| 7 | Recreation | Main | 7.92 | 4.31 | Laminate | Ceiling Fan(s) | Wet Bar |
| 8 | Laundry | Main | 4.4 | 3.59 | Laundry Sink | Window | B/I Fridge |
| 9 | Bedroom 3 | Main | 4.39 | 2.94 | Cushion Floor | 2 Pc Ensuite | Ceiling Fan(s) |
Map
-
AddressBrock
Featured properties

