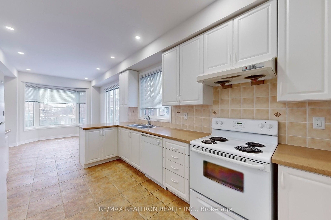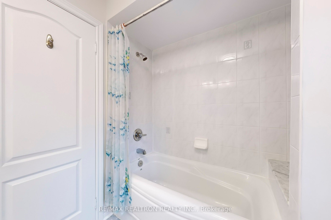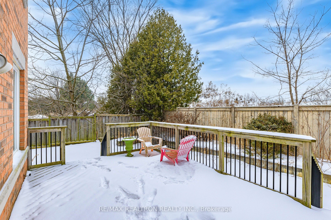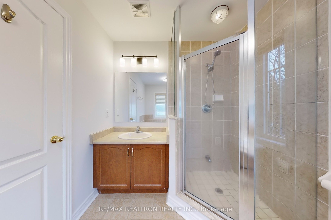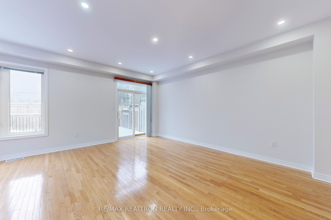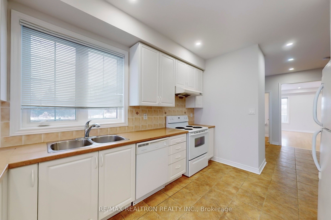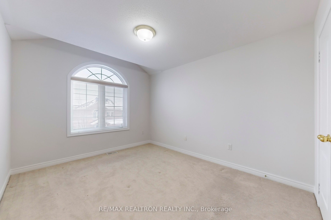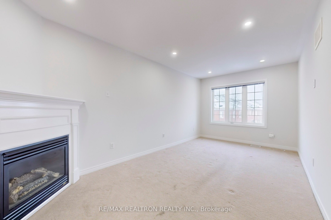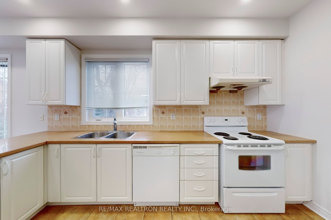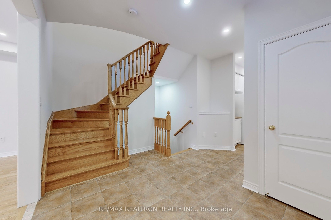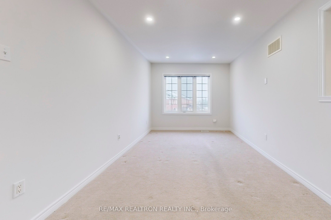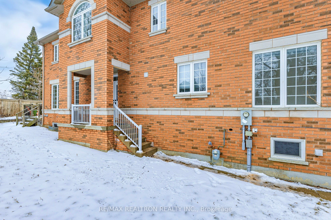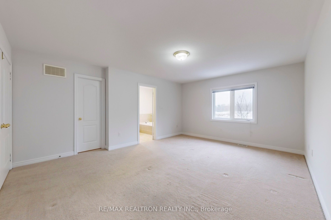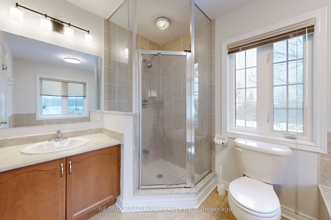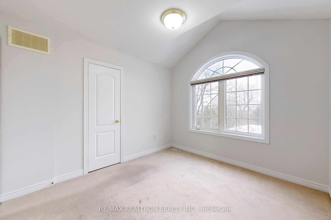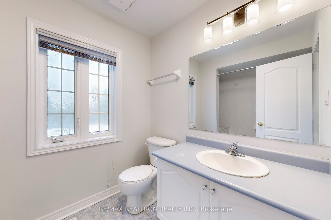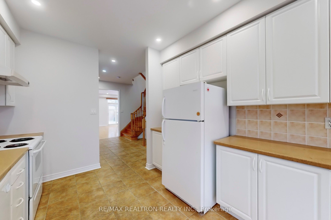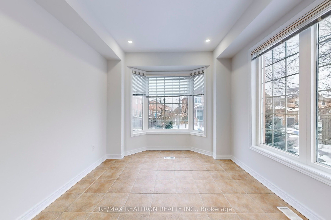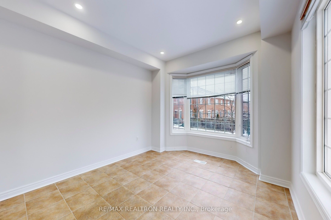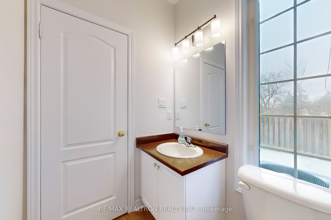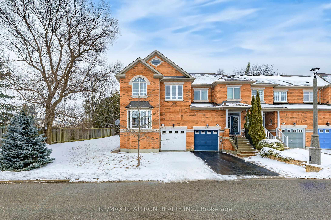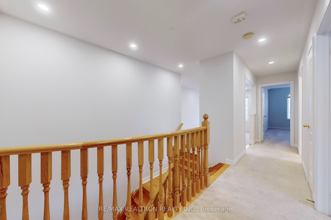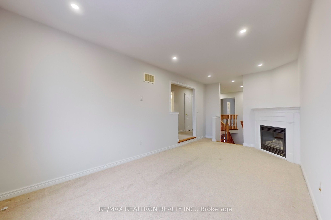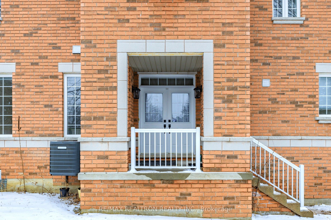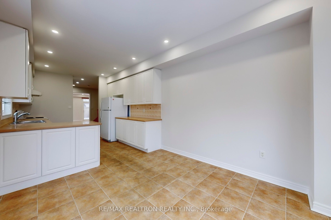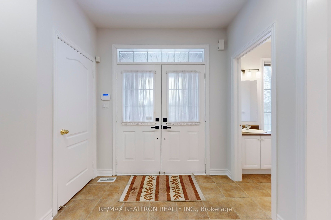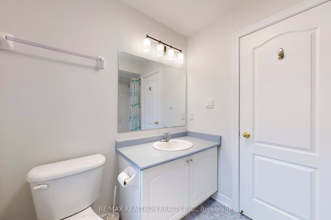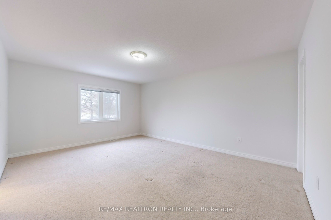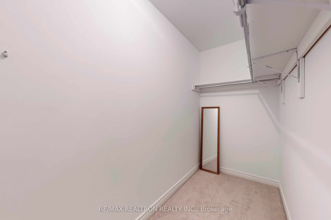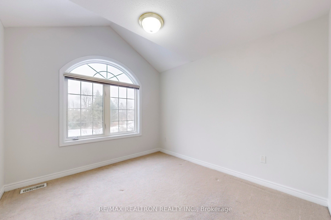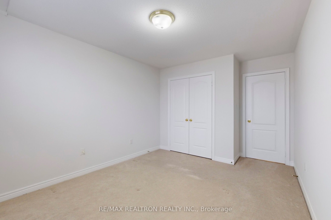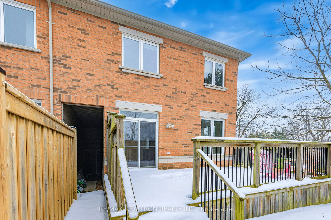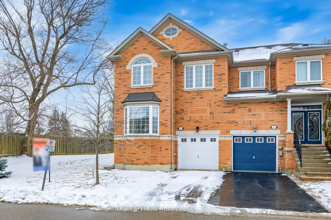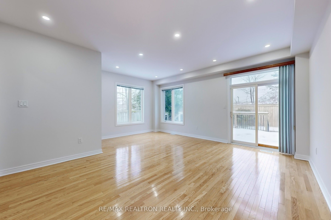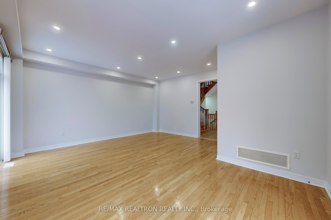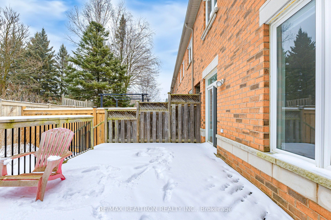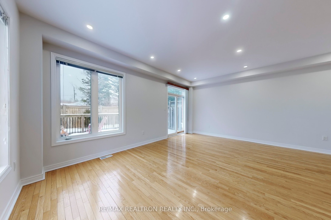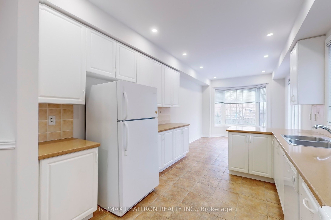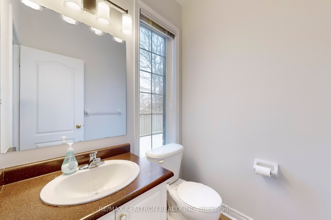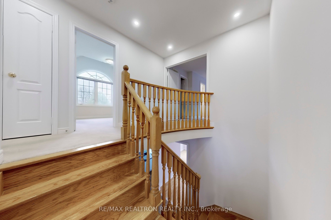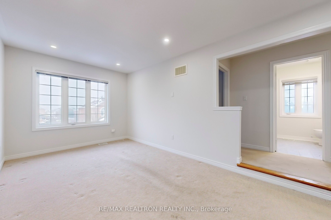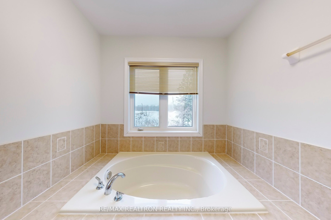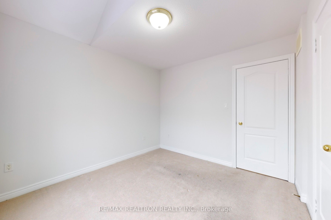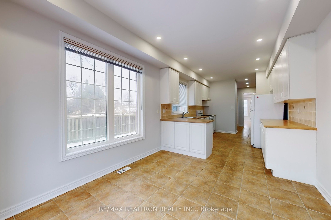
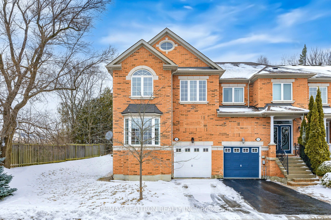
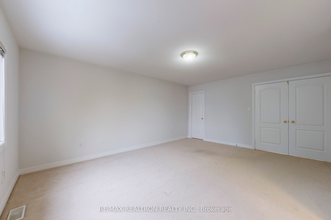
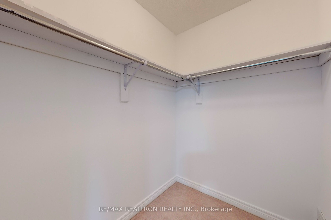
Selling
#86 - 8 Townwood Drive, Richmond Hill, ON L4E 4Y3
$1,498,000
Description
.Gorgeous Freehold End-Unit Townhouse with 50 Feet Frontage -Land is Scarce resource!. 3 Spacious Bedrooms & 3 Bathrooms Ideal for families or those who love extra space. Open-Concept Living & Dining Room A seamless flow of space, perfect for entertaining guests or enjoying cozy family dinners. Family Room on Upper Level A dedicated space for relaxation, movie nights, or a home office setup. Master Bedrooms with His/Hers Walk-in Closet, 4 Pc Ensuite. Overlook the Garden. Bright & Airy Interiors Large windows throughout bring in plenty of natural light, creating a warm and inviting atmosphere. End-Unit Advantage Enjoy extra windows, additional privacy, and enhanced curb appeal. The Premium 50 lot offers ample outdoor space, perfect for gardening, BBQs, or kids' playtime. This beautifully designed home provides the perfect balance of modern comfort and functional living space. With its prime location, spacious layout, and end-unit benefits, this is a rare find in todays market! Freshly painted and New Pot Lots. Steps to Yonge St, Shops, Restaurants, Grocery Stores, Banks, Gym, and Top Ranked Schools.
Overview
MLS ID:
N11960131
Type:
Att/Row/Townhouse
Bedrooms:
3
Bathrooms:
3
Square:
2,250 m²
Price:
$1,498,000
PropertyType:
Residential Freehold
TransactionType:
For Sale
BuildingAreaUnits:
Square Feet
Cooling:
Central Air
Heating:
Forced Air
ParkingFeatures:
Built-In
YearBuilt:
Unknown
TaxAnnualAmount:
5764.82
PossessionDetails:
TBD
🏠 Room Details
| # | Room Type | Level | Length (m) | Width (m) | Feature 1 | Feature 2 | Feature 3 |
|---|---|---|---|---|---|---|---|
| 1 | Kitchen | Main | 4.11 | 3.04 | Ceramic Floor | Overlooks Garden | Pot Lights |
| 2 | Living Room | Main | 5.61 | 5.2 | Hardwood Floor | Overlooks Frontyard | Large Window |
| 3 | Dining Room | Main | 5.61 | 5.2 | Hardwood Floor | Combined w/Living | Pot Lights |
| 4 | Breakfast | Main | 3.2 | 3.04 | Ceramic Floor | Overlooks Backyard | Bow Window |
| 5 | Foyer | Main | 2 | 3 | Ceramic Floor | Open Concept | Pot Lights |
| 6 | Family Room | Upper | 6.17 | 3.09 | Pot Lights | Gas Fireplace | Broadloom |
| 7 | Primary Bedroom | Second | 5.25 | 3.96 | His and Hers Closets | 4 Pc Ensuite | — |
| 8 | Bedroom 2 | Second | 3.81 | 3.04 | Cathedral Ceiling(s) | Broadloom | Closet |
| 9 | Bedroom 3 | Second | 3.35 | 3.04 | Broadloom | Closet | — |
| 10 | — | — | — | — | — | — | — |
Map
-
AddressRichmond Hill
Featured properties

