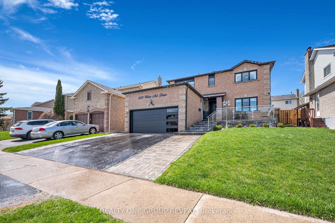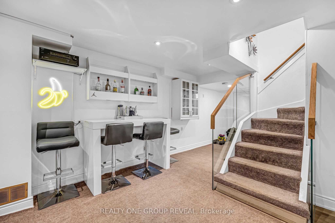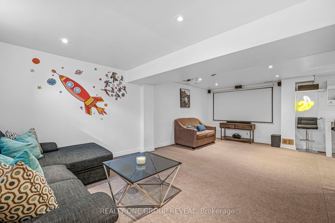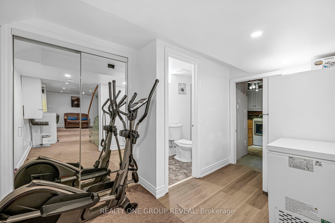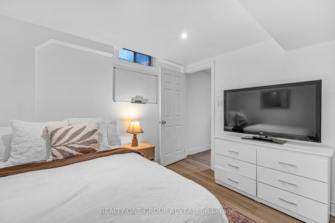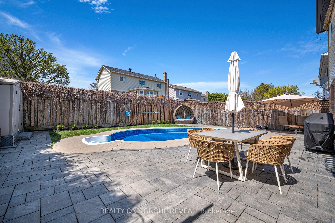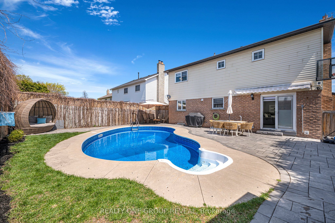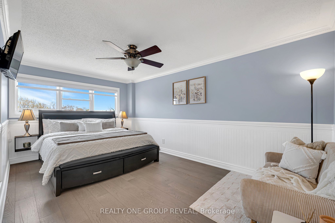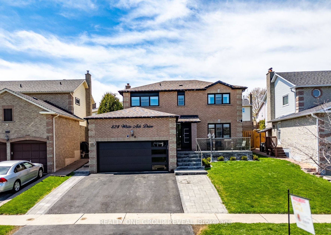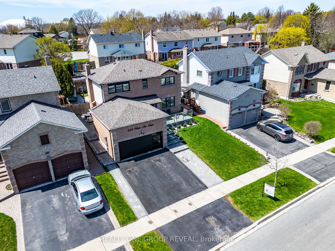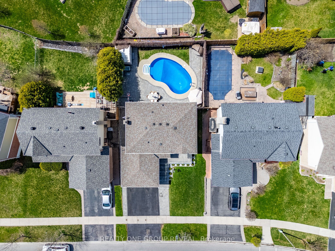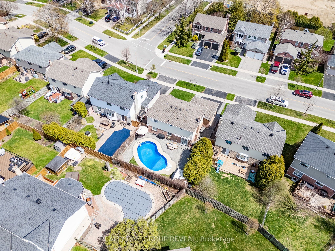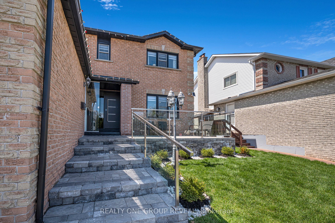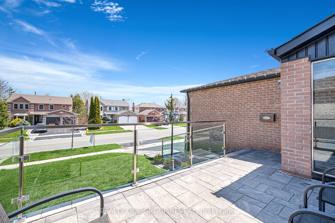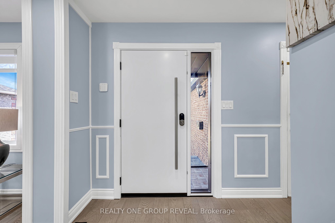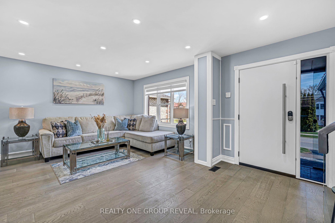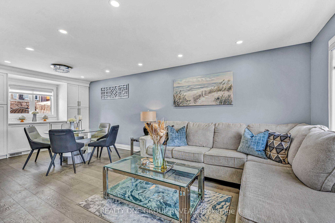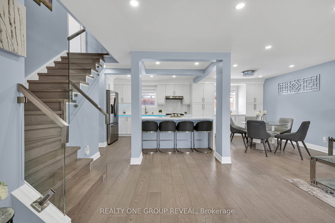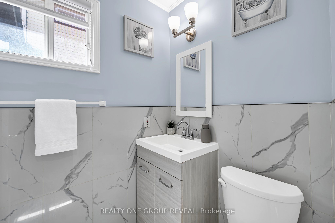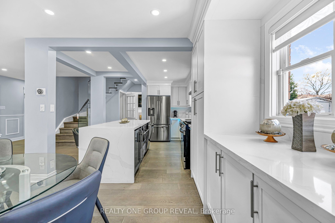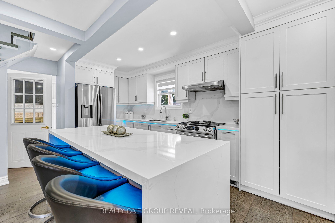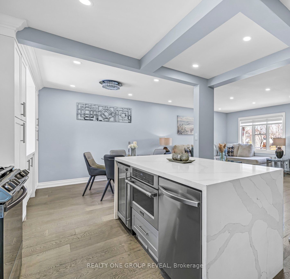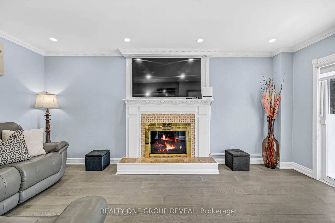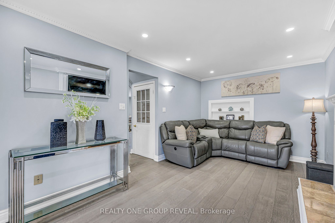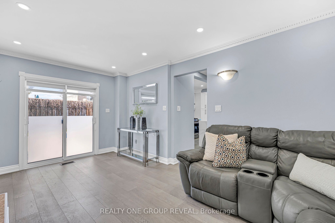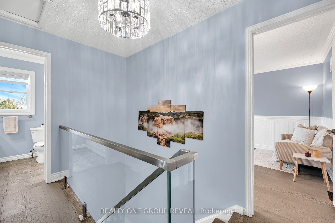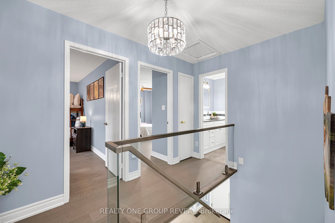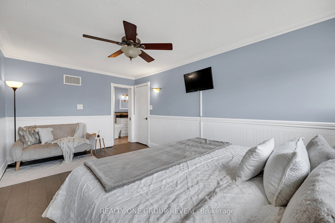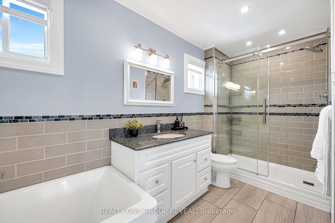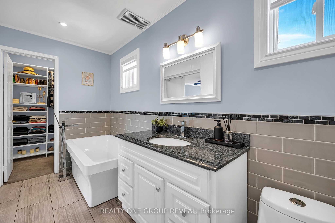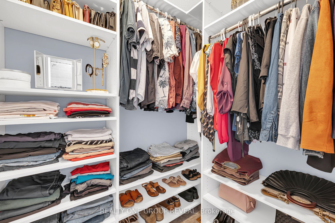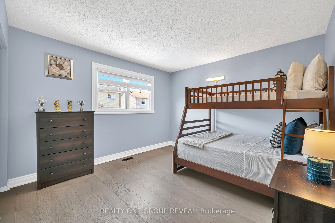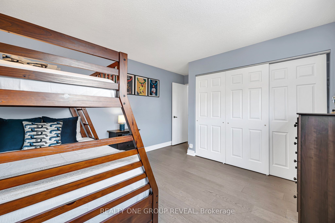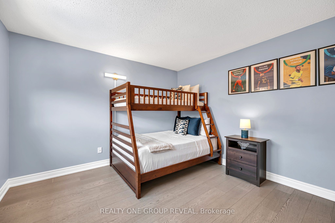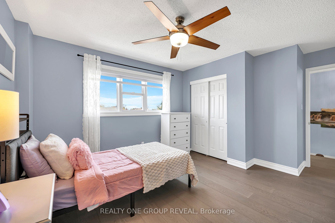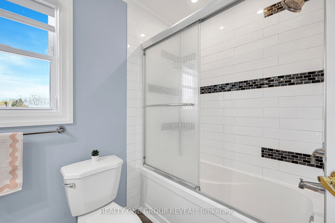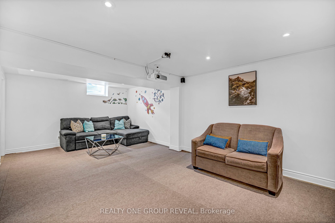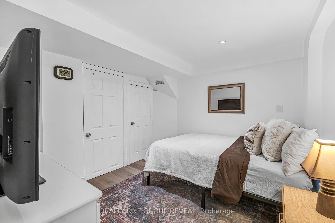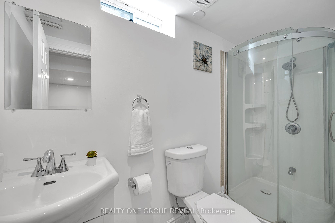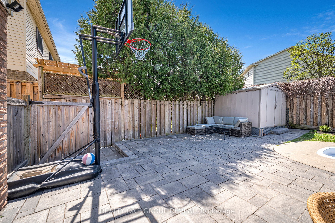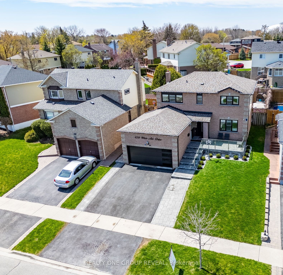
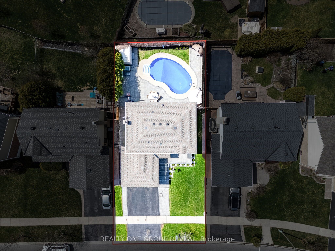
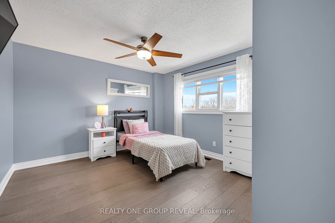
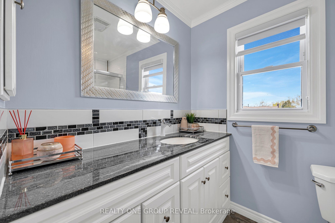
Selling
828 White Ash Drive, Whitby, ON L1N 6V6
$999,999
Description
Welcome to your dream home! Its fully renovated, move-in ready, and made to be both beautiful and super comfortable. Right when you arrive, you'll notice the curb appeal and how amazing it looks from the outside, with shiny glass railings and a brand-new custom front door that really stands out. When you walk in, the house feels bright and open. The kitchen is a chefs dream, with smooth quartz countertops and a matching backsplash. Its perfect for cooking meals or entertain family and friends. Every part of the home has been carefully planned and updated. There's a sleek glass railing on the stairs that gives the home a modern feel. Outside, the stone path flows around a heated, kidney-shaped pool, all the way to the front door, porch, and driveway it all fits together really nicely. Upstairs, you will find three large bedrooms. The primary bedroom has a walk-in closet (with custom closet organizers), plus a 4 piece private oasis retreat for relaxing. The basement is fully finished and includes a big rec room, another bedroom, and a full bathroom. It's great for guests, to use as in law-suite, or even a home office. The home also has a new tankless hot water tank, so you'll always have hot water whenever you need it... no waiting! This home is ready for you to move in and start enjoying right away. Whether you're swimming in the pool, cooking in the kitchen, or relaxing in the basement, it has everything you need for a happy and easy lifestyle.
Overview
MLS ID:
E12178808
Type:
Detached
Bedrooms:
4
Bathrooms:
4
Square:
1,750 m²
Price:
$999,999
PropertyType:
Residential Freehold
TransactionType:
For Sale
BuildingAreaUnits:
Square Feet
Cooling:
Central Air
Heating:
Forced Air
ParkingFeatures:
Attached
YearBuilt:
Unknown
TaxAnnualAmount:
6314
PossessionDetails:
Unknown
🏠 Room Details
| # | Room Type | Level | Length (m) | Width (m) | Feature 1 | Feature 2 | Feature 3 |
|---|---|---|---|---|---|---|---|
| 1 | Primary Bedroom | Second | 17.16 | 10.43 | Hardwood Floor | 4 Pc Ensuite | Walk-In Closet(s) |
| 2 | Bedroom 2 | Second | 11.91 | 11.52 | Hardwood Floor | Closet | Window |
| 3 | Bedroom 3 | Second | 11.91 | 11.52 | Hardwood Floor | Large Window | Window |
| 4 | Bedroom | Basement | 10.01 | 9.51 | Laminate | Closet | Window |
| 5 | Dining Room | Main | 11.48 | 9.51 | Hardwood Floor | Combined w/Living | — |
| 6 | Family Room | Main | 12.14 | 21.33 | Hardwood Floor | Fireplace | W/O To Yard |
| 7 | Living Room | Main | 11.81 | 11.45 | Hardwood Floor | Large Window | Combined w/Dining |
| 8 | Kitchen | Main | 13.25 | 10.93 | Quartz Counter | Centre Island | Open Concept |
| 9 | Recreation | Basement | 22.51 | 14.6 | — | — | — |
Map
-
AddressWhitby
Featured properties

