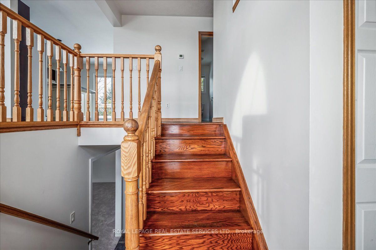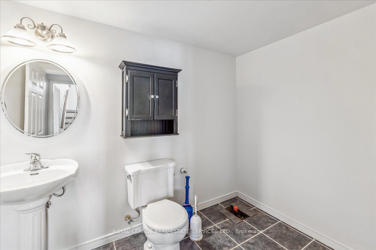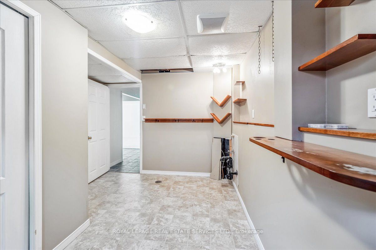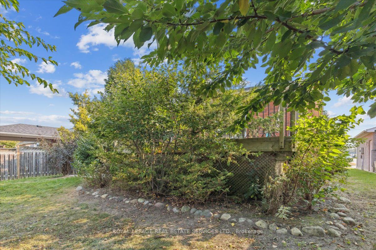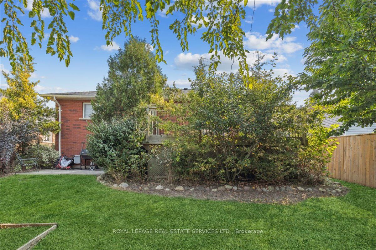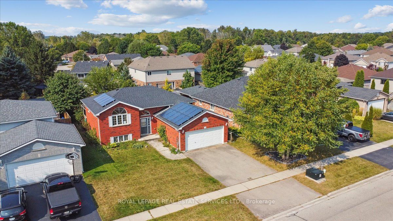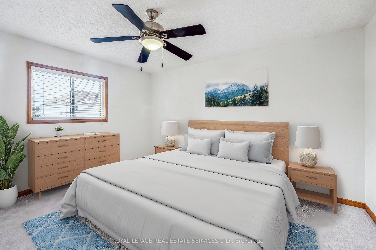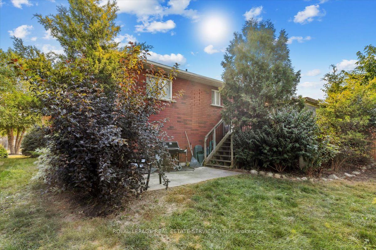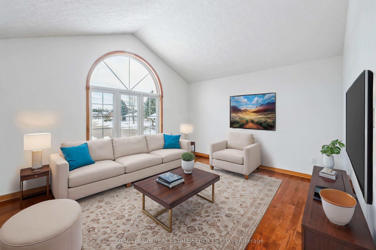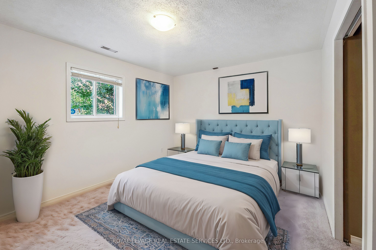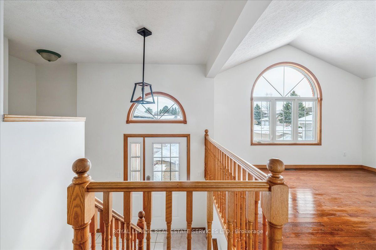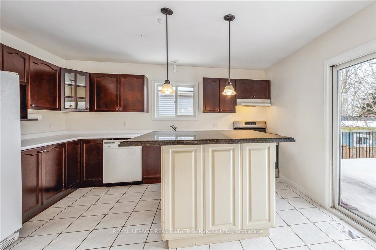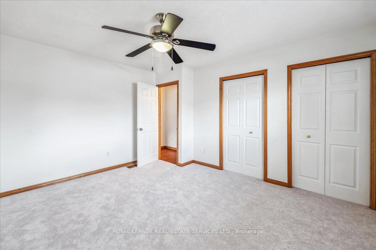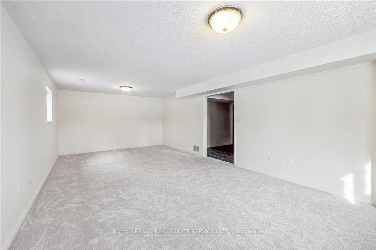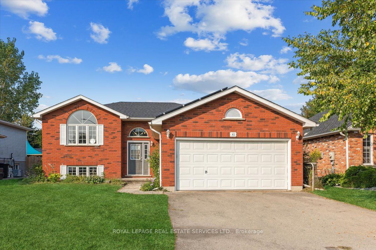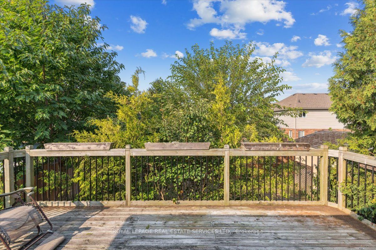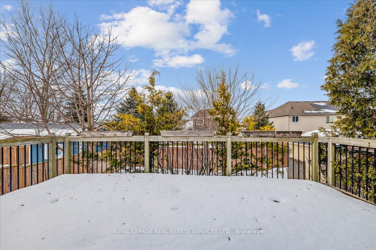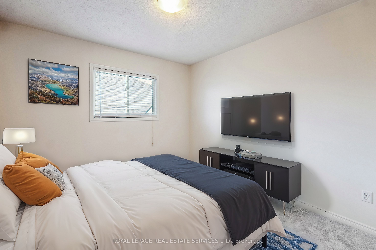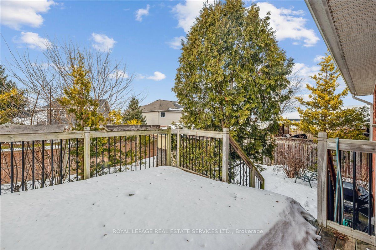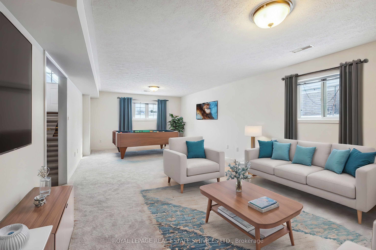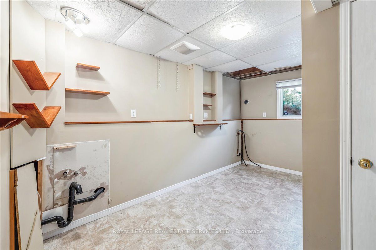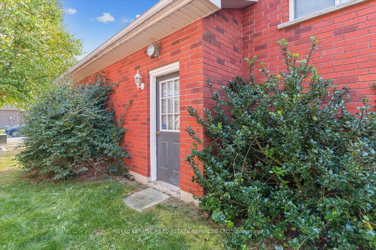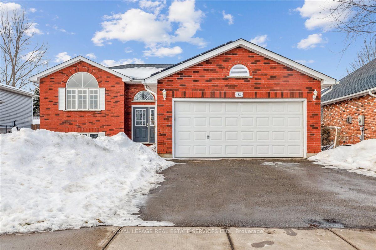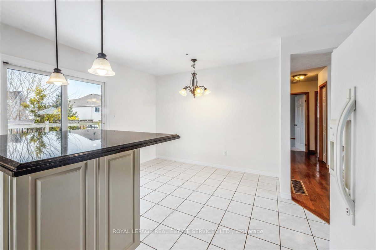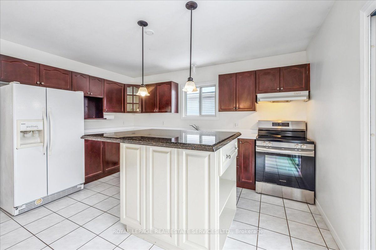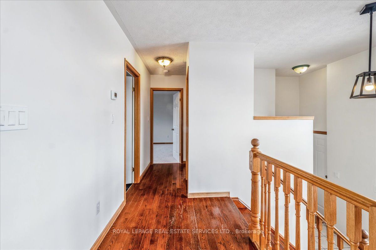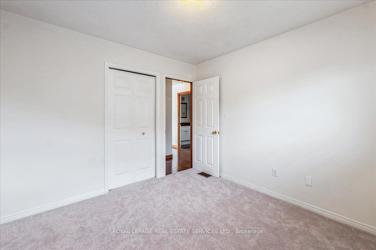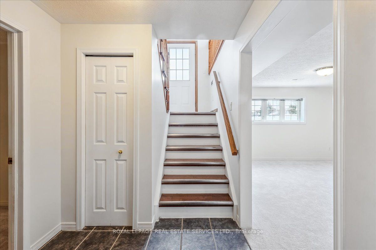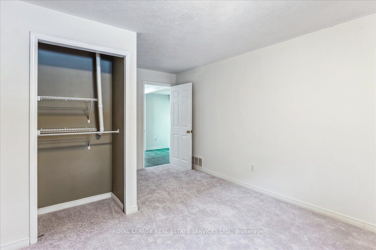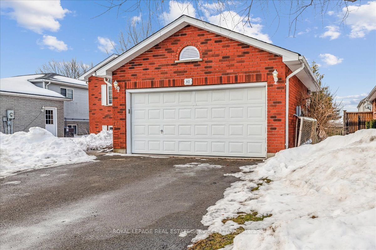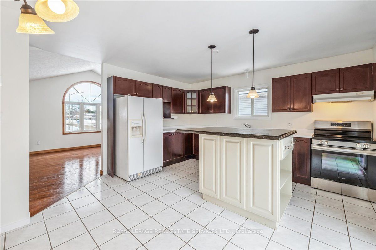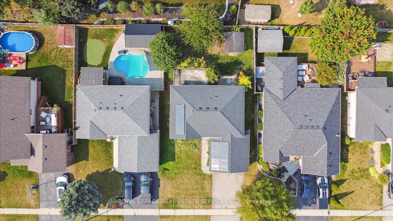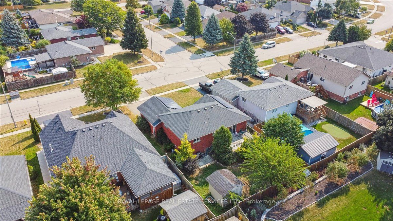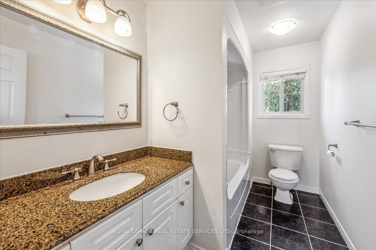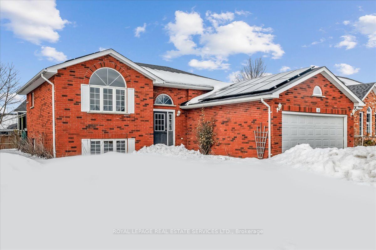
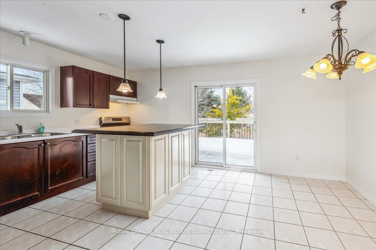
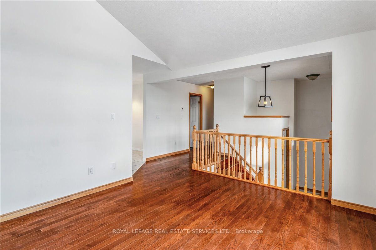
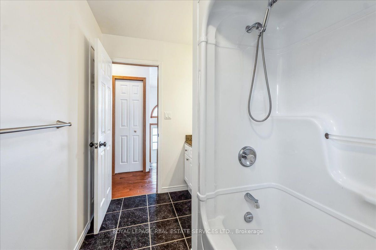
Selling
82 Whitlaw Way, Brant, ON N3L 4B5
$830,000
Description
Welcome to this stunning home offering seamless access to the garage. The living room features a picture window that floods the space with natural light and a cathedral ceiling, creating a sense of openness. The gourmet kitchen boasts chandeliers, a large eat-in area, a granite center island, and quartz countertops, with sliding doors that lead to a spacious deck perfect for entertaining. Upstairs, the primary bedroom is equipped with a bright window, ceiling fan, and his and hers closets, while the second bedroom also includes a bright window and closet. The main bathroom is a 4-piece retreat, featuring a window, single vanity with a granite countertop, a tub/shower combo, and tile floors. The basement provides additional living space with a large recreation room featuring above-grade windows, a bedroom with an above-grade window, closet, and broadloom, plus a 2-piece bathroom with a rough in for shower or bath and a rough in for sink in the laundry room. A heated garage with a natural gas heater on a thermostat keeps your car or workshop warm all winter. Recent Installations include: the furnace and oversized air conditioner (April 2020), hot water tank (March 2020), roof (August 2020). Just 15 minutes from Highways 403 and 401, this home is ideal for commuters seeking the charm of Paris, Ontario, with easy access to provincial parks, swimming spots, and the scenic beauty of two major rivers. Close to top-rated schools, parks, and shopping, it offers the perfect blend of suburban peace and urban convenience. Some photos have been virtually staged.
Overview
MLS ID:
X11999237
Type:
Detached
Bedrooms:
3
Bathrooms:
2
Price:
$830,000
PropertyType:
Residential Freehold
TransactionType:
For Sale
BuildingAreaUnits:
Square Feet
Cooling:
Central Air
Heating:
Forced Air
ParkingFeatures:
Attached
YearBuilt:
Unknown
TaxAnnualAmount:
3852.87
PossessionDetails:
Immed/Tba
🏠 Room Details
| # | Room Type | Level | Length (m) | Width (m) | Feature 1 | Feature 2 | Feature 3 |
|---|---|---|---|---|---|---|---|
| 1 | Living Room | Main | 3.67 | 4.13 | — | — | — |
| 2 | Kitchen | Main | 4.22 | 4.06 | — | — | — |
| 3 | Primary Bedroom | Main | 4.24 | 3.76 | — | — | — |
| 4 | Bedroom | Main | 3.16 | 3.32 | — | — | — |
| 5 | Recreation | Basement | 4.01 | 7.79 | — | — | — |
| 6 | Bedroom | Basement | 4.93 | 4.06 | — | — | — |
| 7 | Laundry | Basement | 4.23 | 2.97 | — | — | — |
Map
-
AddressBrant
Featured properties

