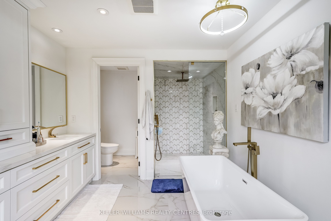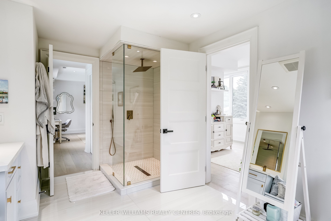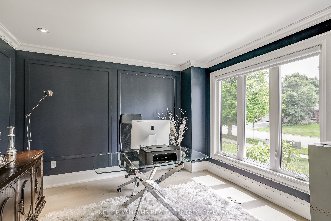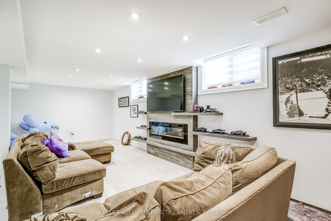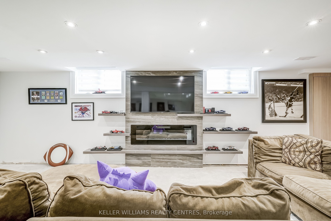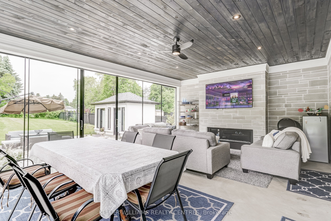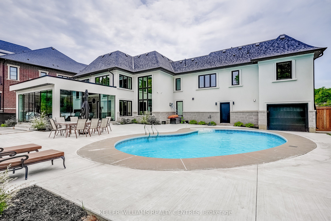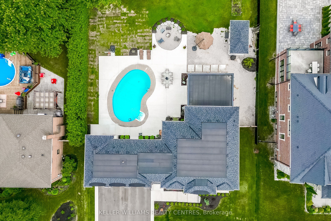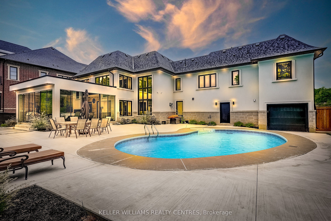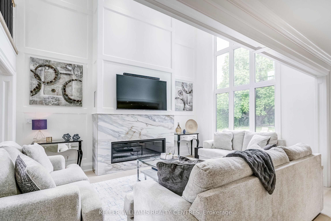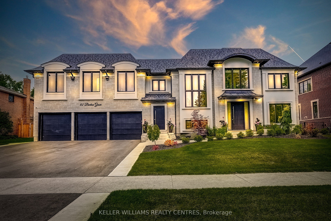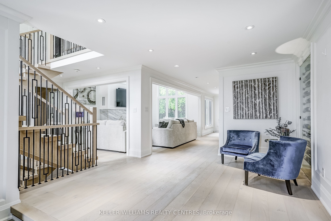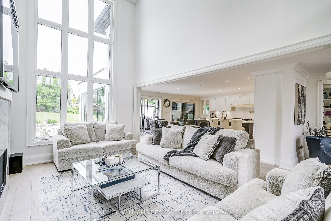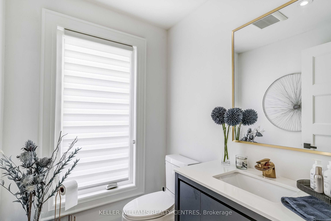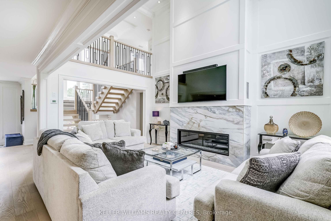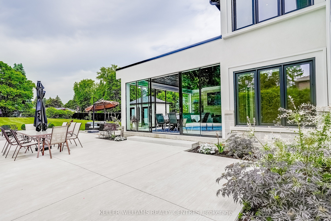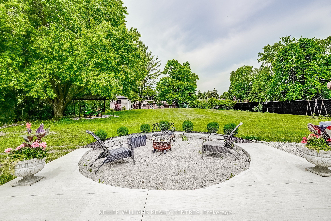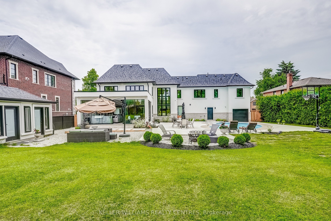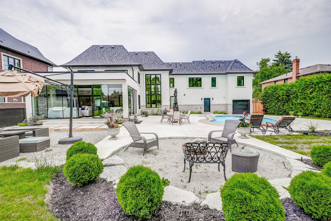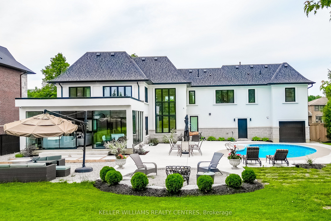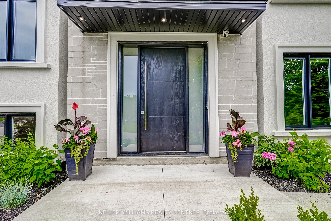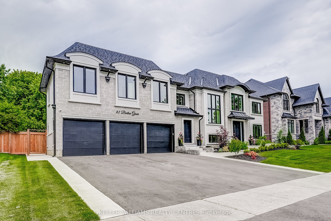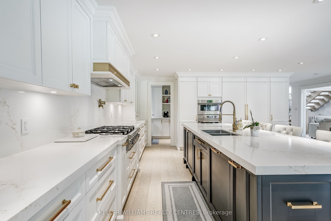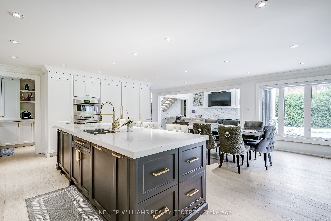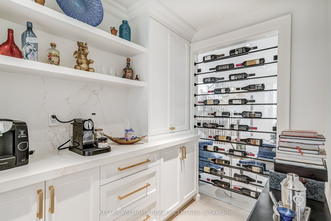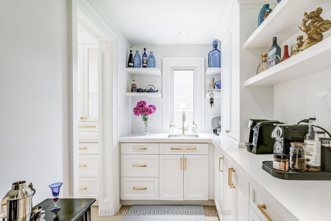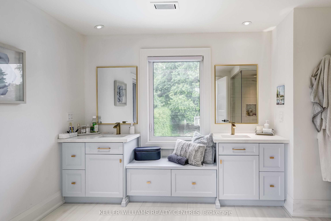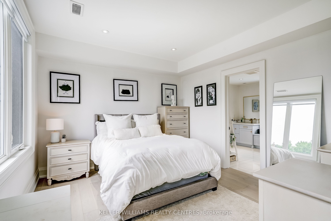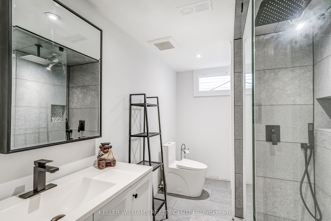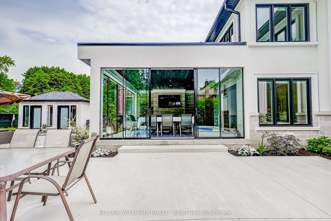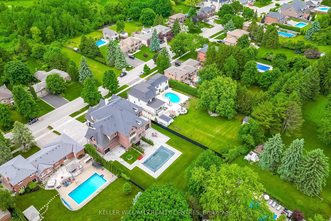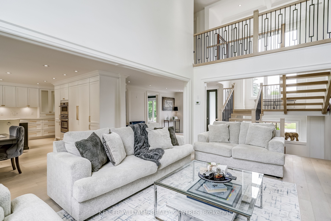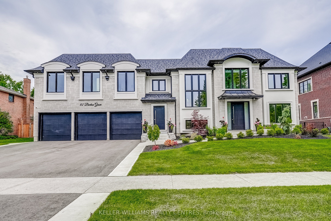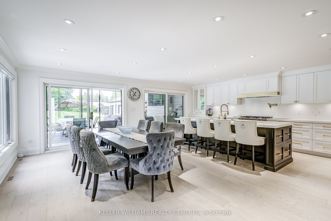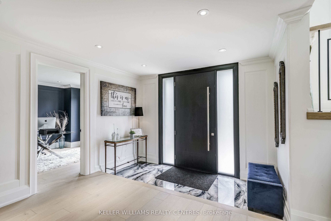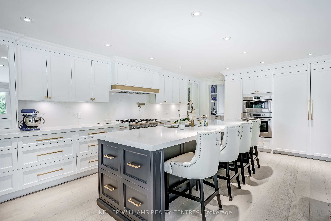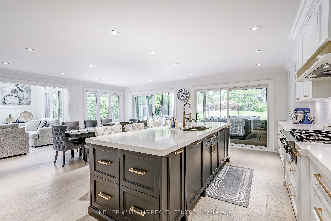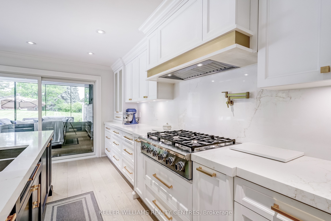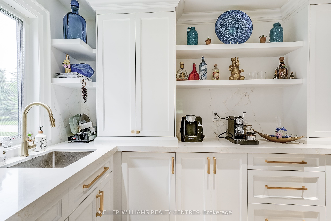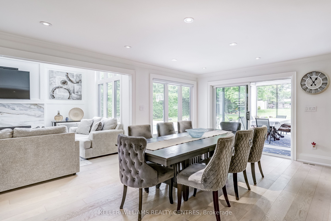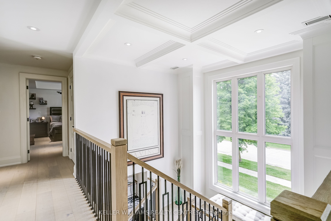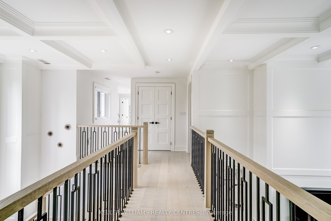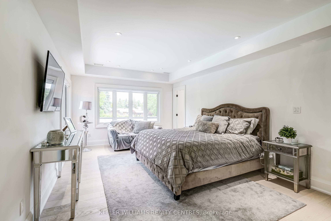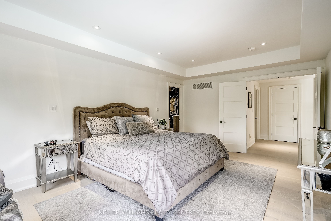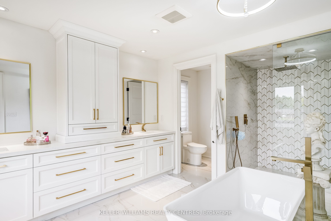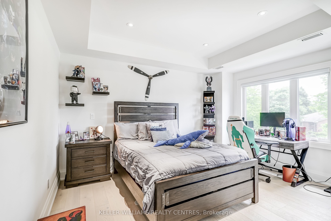
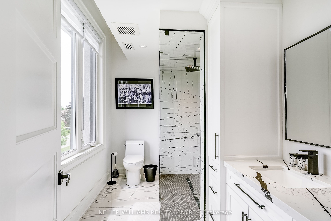
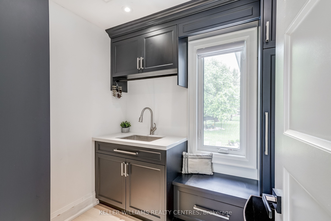
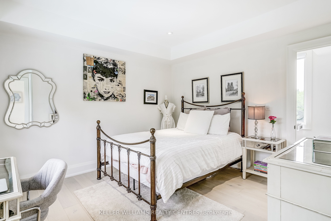
Selling
82 Burton Grove, King, ON L7B 1C6
$3,900,000
Description
Step into-Luxury at 82 Burton Grove! Located on a quiet street nestled in the most sought after pocket of the Prestigious King City! A fully customized designer home on a premium 100 x 233 foot lot is a true entertainers delight! Equipped with engineered hardwood flooring smooth ceilings, LED pot lights and upgraded light fixtures throughout the home! The kitchen features quartz countertops, custom cabinetry and tiled backsplash with state of the art built-in appliances and an oversized eat-in island w/soft close drawers & a pot filler above the 6-burner gas cooktop. Featuring a walk in pantry w/ a wet bar & a custom wine wall. Relax in the living room w/ the 16 ft open to above ceilings, complete with cozy fireplace with a porcelain tile accent wall. The 2nd floor features 3 ensuite/semi-ensuite bathrooms & 4 large bedrooms all complete with walk-in closets, and conveniently located 2nd floor laundry! The oversized windows allow for ample sunlight and divine views of the stunning backyard & in ground pool! This home has it all with a fully fenced yard, A newly built Shed in the back with a two piece bathroom, ample storage, a walk out from the kitchen to your fully enclosed loggia providing ease of entertaining all year round!! Welcome home!
Overview
MLS ID:
N12025182
Type:
Detached
Bedrooms:
5
Bathrooms:
5
Square:
4,250 m²
Price:
$3,900,000
PropertyType:
Residential Freehold
TransactionType:
For Sale
BuildingAreaUnits:
Square Feet
Cooling:
Central Air
Heating:
Forced Air
ParkingFeatures:
Attached
YearBuilt:
0-5
TaxAnnualAmount:
13200
PossessionDetails:
TBD
🏠 Room Details
| # | Room Type | Level | Length (m) | Width (m) | Feature 1 | Feature 2 | Feature 3 |
|---|---|---|---|---|---|---|---|
| 1 | Office | Main | 3.35 | 3.45 | Hardwood Floor | Pot Lights | Large Window |
| 2 | Living Room | Main | 3.4 | 5.05 | Hardwood Floor | Window Floor to Ceiling | Fireplace |
| 3 | Dining Room | Main | 3.35 | 6.27 | Hardwood Floor | W/O To Sunroom | Combined w/Kitchen |
| 4 | Kitchen | Main | 3.63 | 6 | Hardwood Floor | Stainless Steel Appl | Pot Lights |
| 5 | Sunroom | Main | 7.01 | 4 | Enclosed | Fireplace | Overlooks Pool |
| 6 | Primary Bedroom | Upper | 3.89 | 6.05 | Hardwood Floor | 5 Pc Ensuite | Walk-In Closet(s) |
| 7 | Bedroom 2 | Upper | 3.76 | 3 | Hardwood Floor | 3 Pc Ensuite | Walk-In Closet(s) |
| 8 | Bedroom 3 | Upper | 5.61 | 3.58 | Hardwood Floor | 4 Pc Bath | Walk-In Closet(s) |
| 9 | Bedroom 4 | Upper | 5.11 | 4.22 | Hardwood Floor | 4 Pc Bath | Walk-In Closet(s) |
| 10 | Laundry | Upper | 2.21 | 2.01 | Closet Organizers | Hardwood Floor | Stainless Steel Sink |
Map
-
AddressKing
Featured properties

