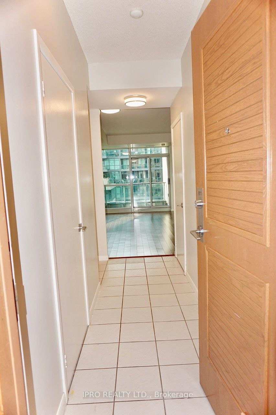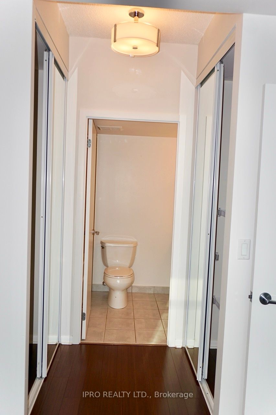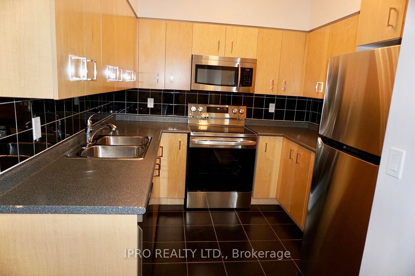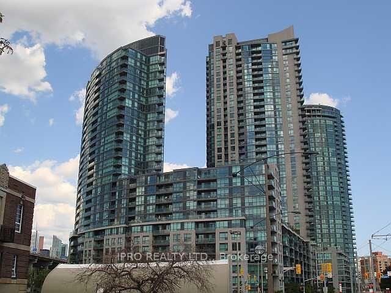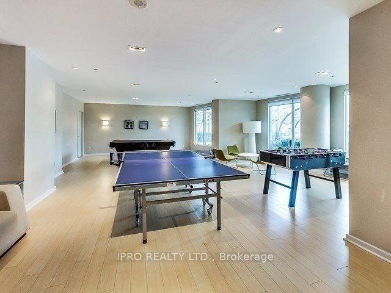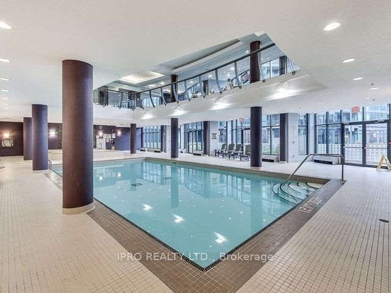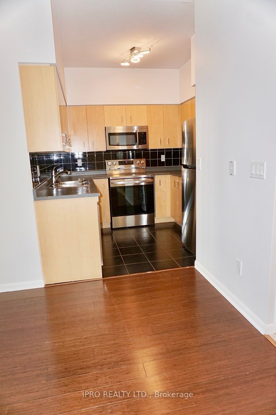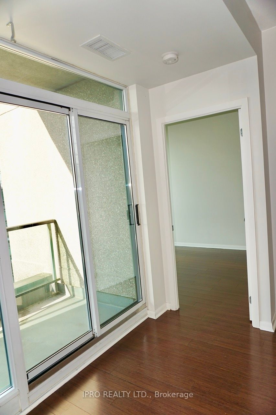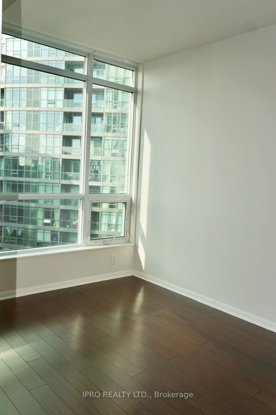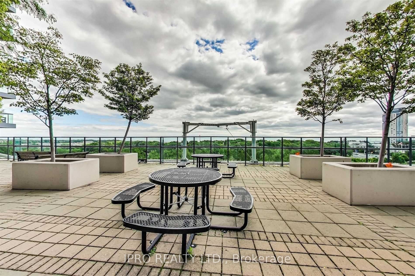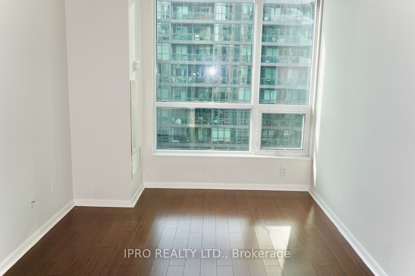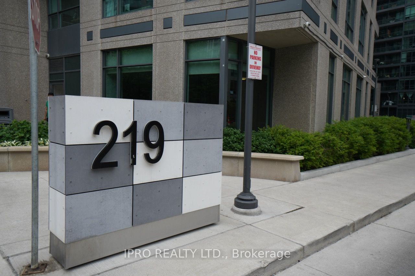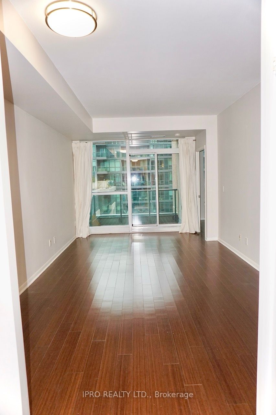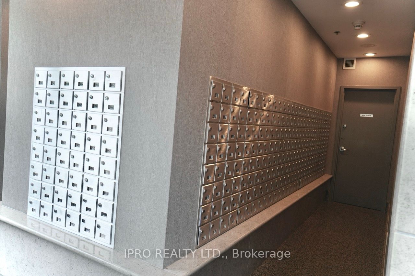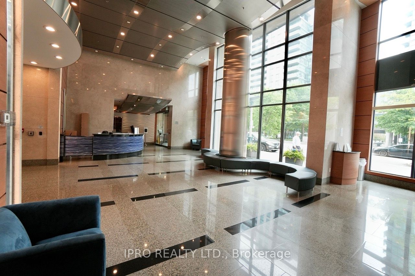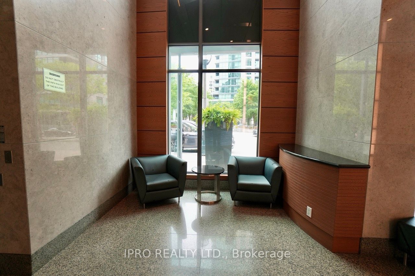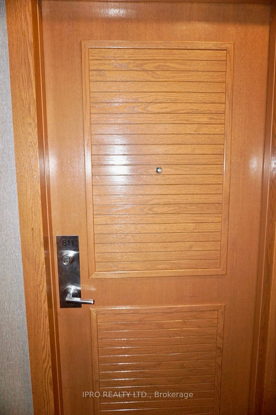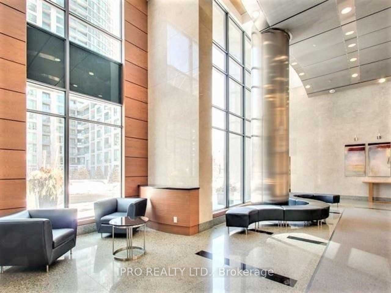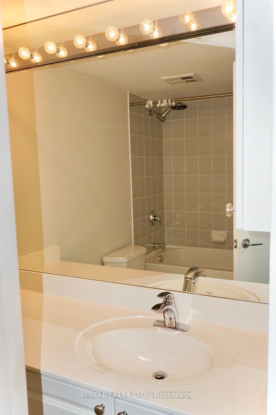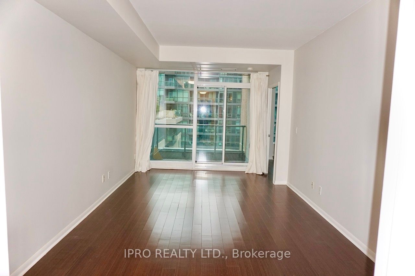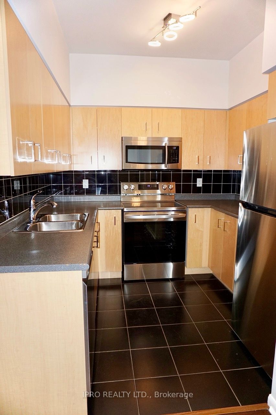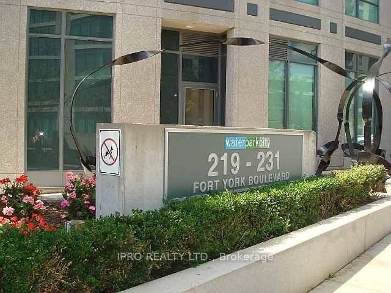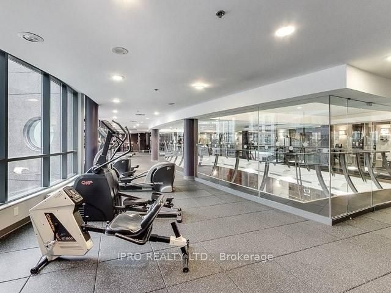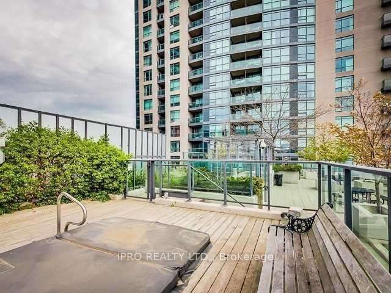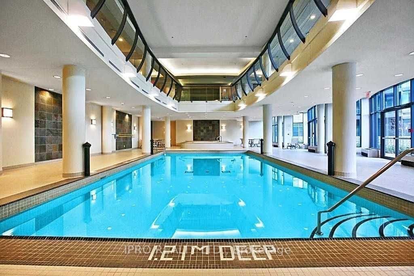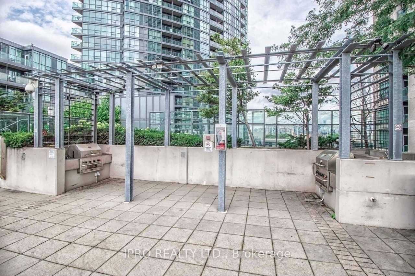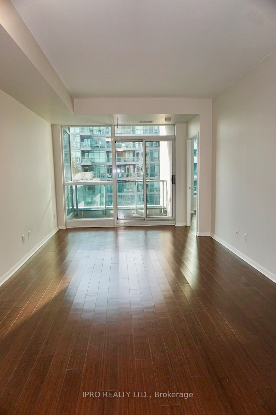
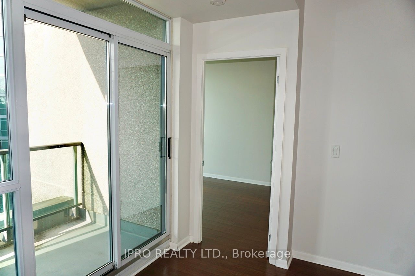
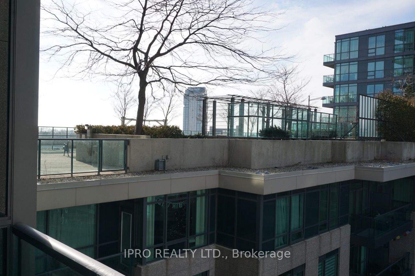
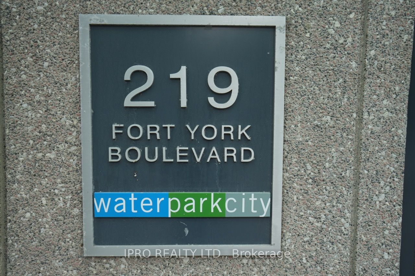
Selling
#811 - 219 FORT YORK Boulevard, Toronto, ON M5V 1B1
$619,900
Description
Welcome to Waterpark City - Your Urban Oasis by the Lake - Tucked beside the Bentway, Fort York, Coronation Park and Scenic Dog Friendly Green Spaces, This Rare and Sought-After Floor Plan wtih 2 Bathrooms is a True Hidden Gem. Enjoy direct access to endless running and biking trails, while being just a short stroll from Liberty Village and Vibrant King Street West - where Toronto's Best Shops, Cafes and Restaurants Await. Step inside to a 9ft Floor to Ceiling Windows that bathe the space with natural light, The thoughtfully designed offset Kitchen offers generous counter space and storage - perfect for home cooks and entertainers alike. Located on the same floor is the outdoor patio, summer evenings and al fresco gatherings are effortless. The Quiet, Inward Facing Orientation of this unit brings peaceful serenity in the heart of the city. With only 8 floors sharing your elevator bank, your morning and evening commutes to and from work are smooth and stress free. And Yes - Underground Parking is Included. The Building is knows for its strong community feel, 24 hour concierge, fitness centre, party room and welcoming neighbours, not to mention the amazing roof top patio and BBQ area. Whether you're running to the EX (CNE) , catching the Air Show, or Honda Indy from your Window, or exploring nearby gems like Trillium Park and Ontario Place, you'll experience the very best of City Living. Transit is a breeze with TTC, GO Station and Lakeshore paths just steps away. Everyday essentials like Loblaws, Farm Boy, LCBO and Dollarama are all within easy reach. Move In Ready and One-of-a Kind - this Opportunity won't last - Welcome Home !!
Overview
MLS ID:
C12217345
Type:
Condo
Bedrooms:
1
Bathrooms:
2
Square:
650 m²
Price:
$619,900
PropertyType:
Residential Condo & Other
TransactionType:
For Sale
BuildingAreaUnits:
Square Feet
Cooling:
Central Air
Heating:
Heat Pump
ParkingFeatures:
Underground
YearBuilt:
Unknown
TaxAnnualAmount:
2594.06
PossessionDetails:
Flexible
Map
-
AddressToronto C01
Featured properties

