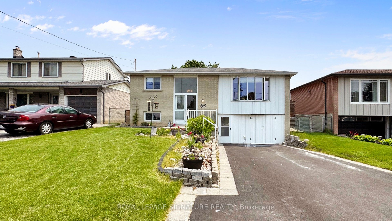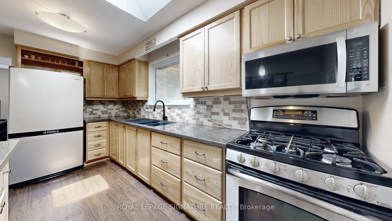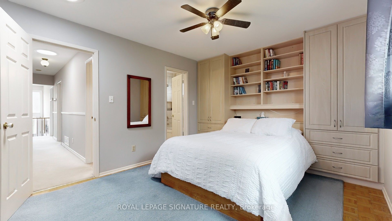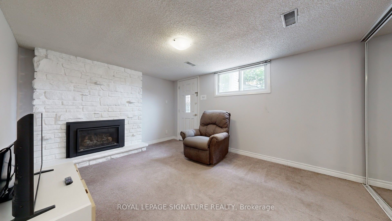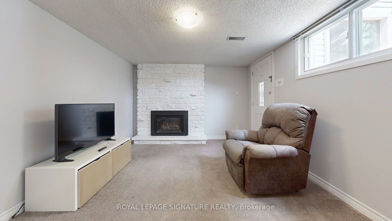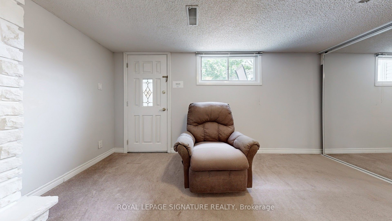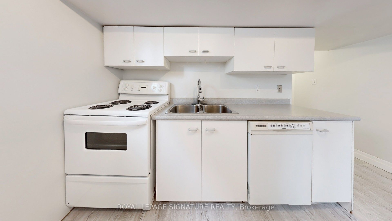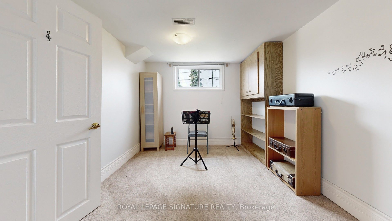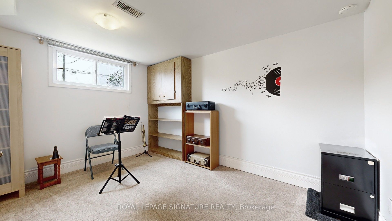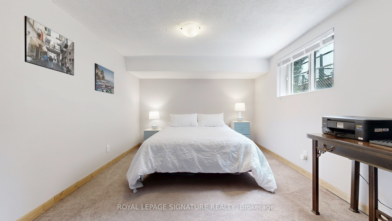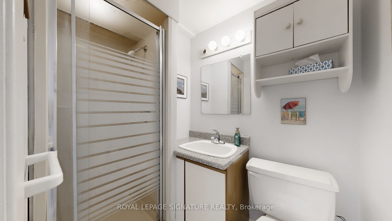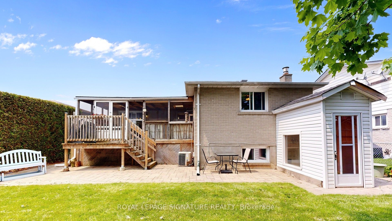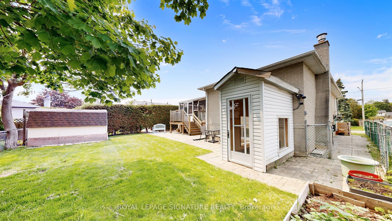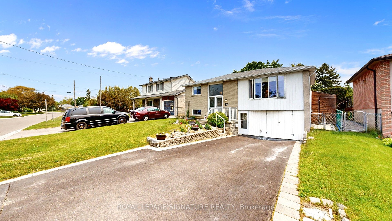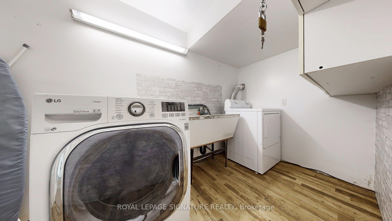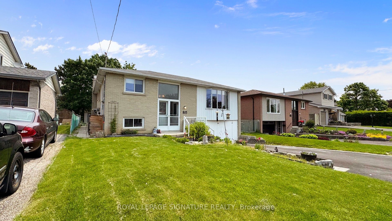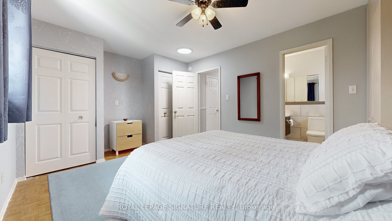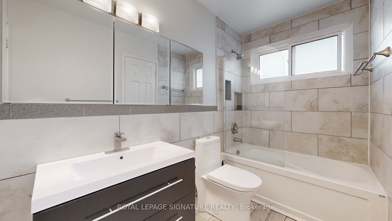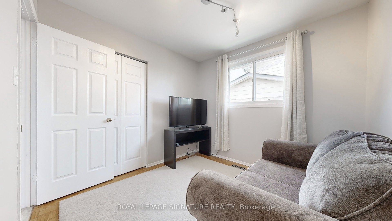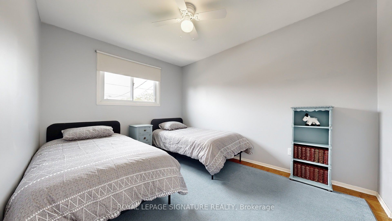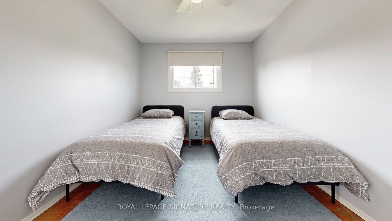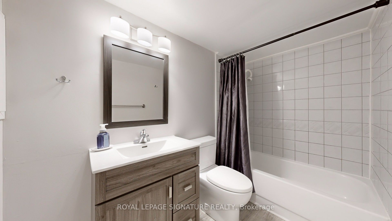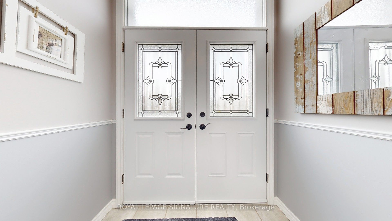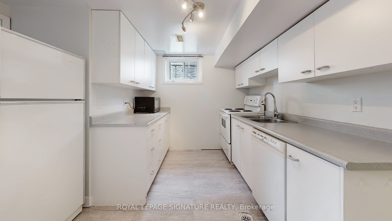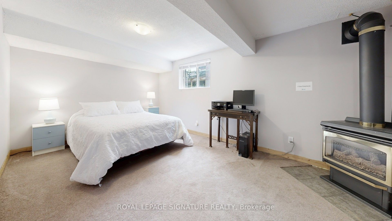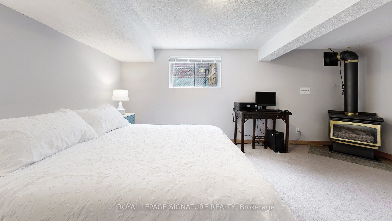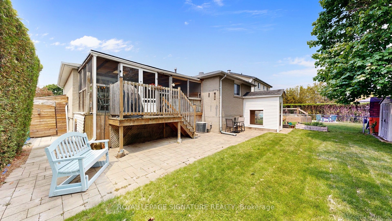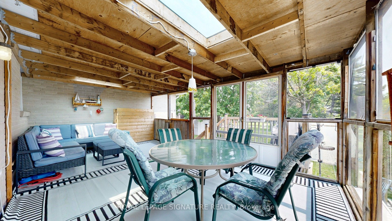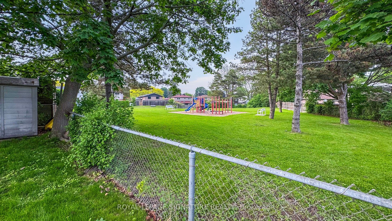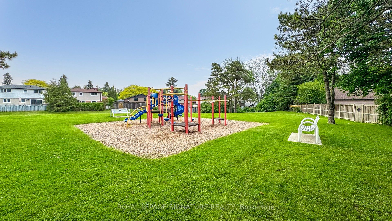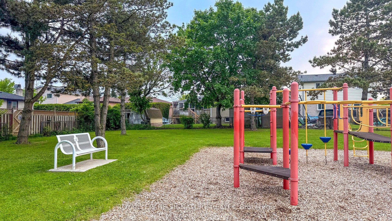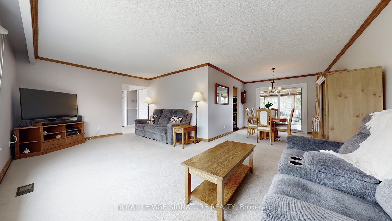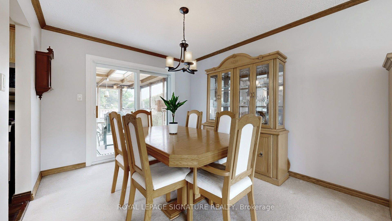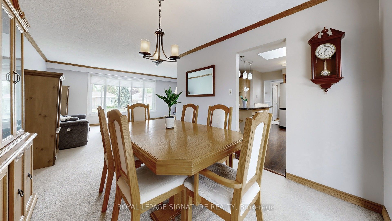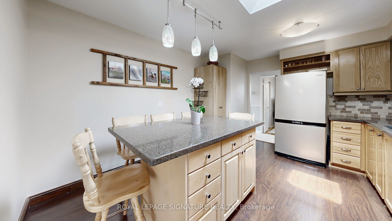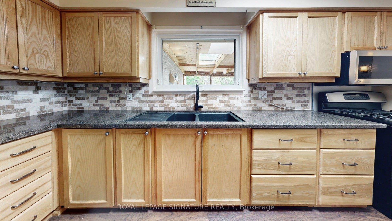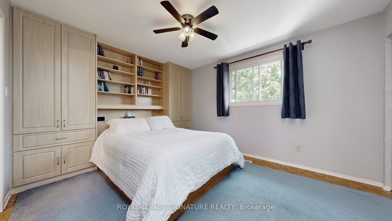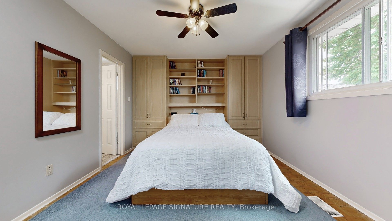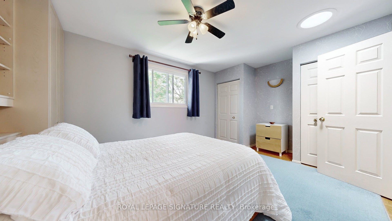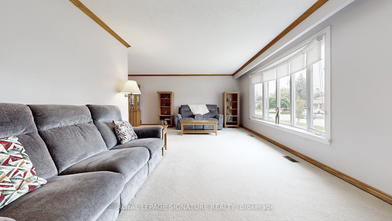
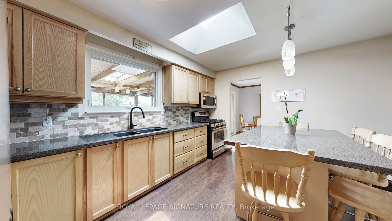
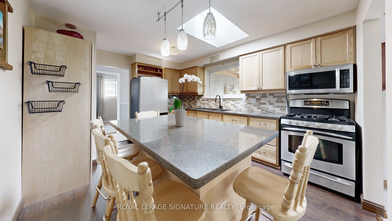
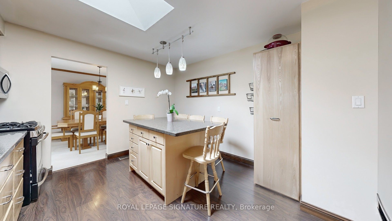
Selling
805 Batory Avenue, Pickering, ON L1W 2W5
$799,900
Description
Welcome to this beautifully maintained raised bungalow, ideally located in Pickering's sought-after Westshore neighbourhood. Backing onto Glen Ravine Park, this home offers peaceful, park-side living perfect for families, pet owners, or anyone seeking a serene natural setting. Enjoy the modern, updated kitchen on the main level, complete with a centre island and granite countertops. The open-concept dining area features a walkout to a spacious, covered deck overlooking the lush park ideal for relaxing or entertaining outdoors. The lower level boasts two walkouts and includes a separate 2-bedroom in-law suite, providing exceptional flexibility for multi-generational living or rental potential. Set on a mature, tree-lined street where pride of ownership is evident throughout the community, this home is just a short walk to the shores of Frenchman's Bay. Conveniently located close to schools, public transit, shopping, and Highway 401, it offers the perfect blend of comfort, location, and lifestyle. Don't miss this rare opportunity to own in a cherished neighbourhood that truly feels like home.
Overview
MLS ID:
E12199770
Type:
Detached
Bedrooms:
5
Bathrooms:
3
Square:
1,300 m²
Price:
$799,900
PropertyType:
Residential Freehold
TransactionType:
For Sale
BuildingAreaUnits:
Square Feet
Cooling:
Central Air
Heating:
Forced Air
ParkingFeatures:
None
YearBuilt:
Unknown
TaxAnnualAmount:
5875
PossessionDetails:
TBA
🏠 Room Details
| # | Room Type | Level | Length (m) | Width (m) | Feature 1 | Feature 2 | Feature 3 |
|---|---|---|---|---|---|---|---|
| 1 | Living Room | Ground | 6.35 | 3.63 | Bow Window | Combined w/Dining | — |
| 2 | Dining Room | Ground | 3.05 | 3.56 | W/O To Deck | Sliding Doors | — |
| 3 | Kitchen | Ground | 4.24 | 3.45 | Granite Counters | Centre Island | Modern Kitchen |
| 4 | Primary Bedroom | Ground | 4.93 | 3.38 | Closet | Window | Skylight |
| 5 | Bedroom 2 | Ground | 2.79 | 3.63 | Closet | Window | — |
| 6 | Bedroom 3 | Ground | 2.79 | 2.82 | Closet | Window | — |
| 7 | Living Room | Basement | 4.22 | 3.2 | Walk-Out | Gas Fireplace | Mirrored Closet |
| 8 | Kitchen | Basement | 4.01 | 3.3 | Galley Kitchen | B/I Dishwasher | — |
| 9 | Bedroom | Basement | 3.18 | 5.13 | Above Grade Window | — | — |
| 10 | Bedroom | Basement | 2.77 | 3.68 | Gas Fireplace | Above Grade Window | — |
Map
-
AddressPickering
Featured properties

