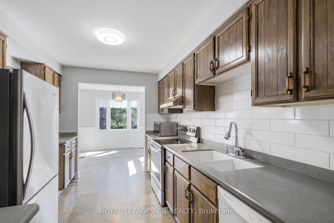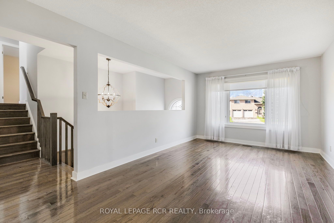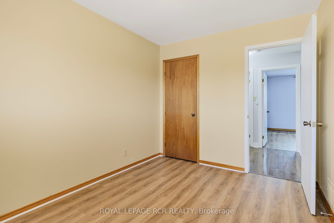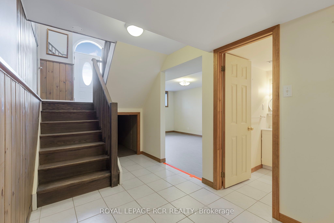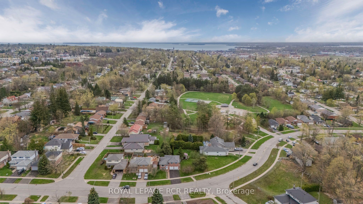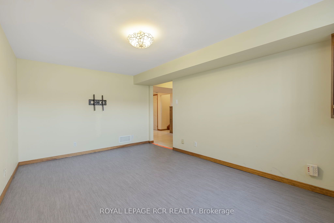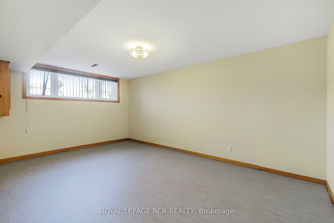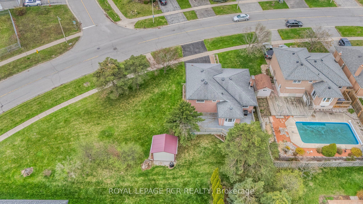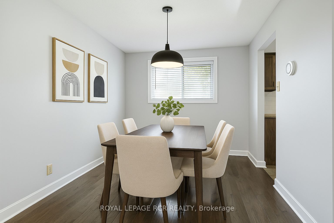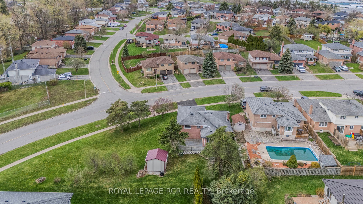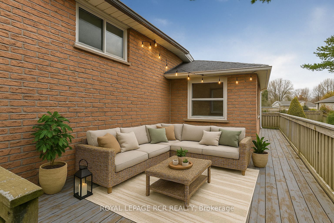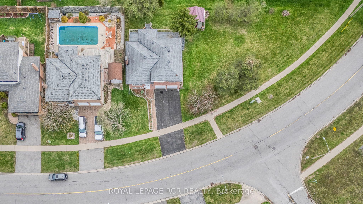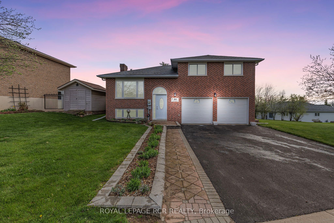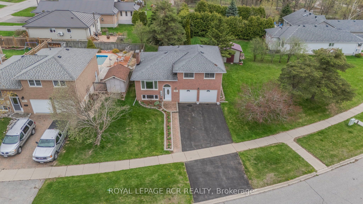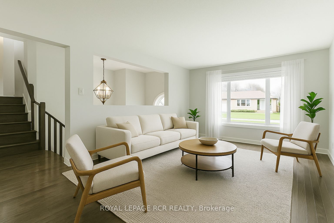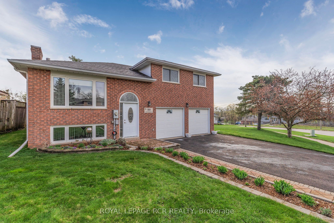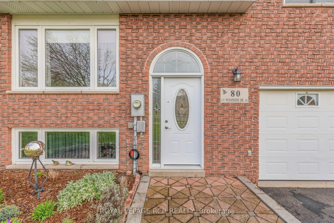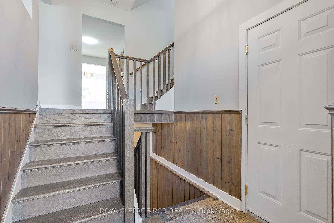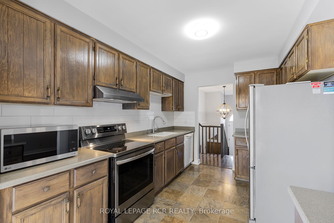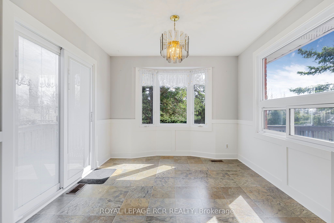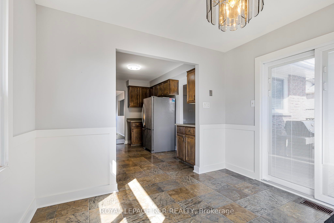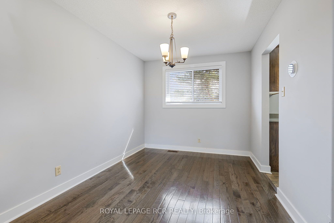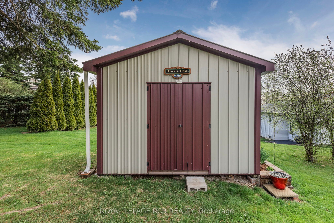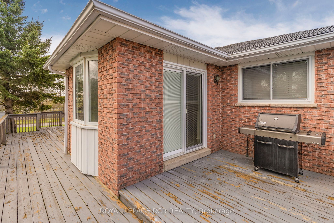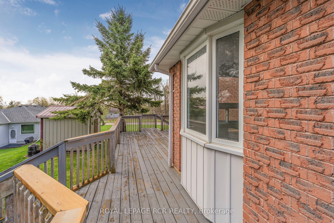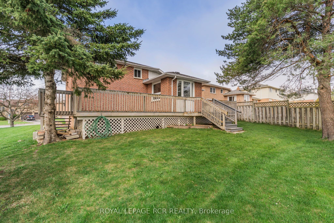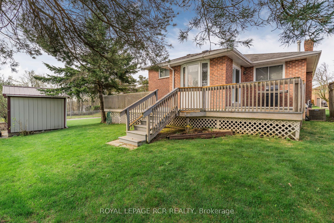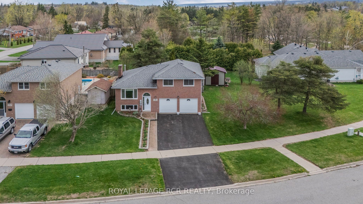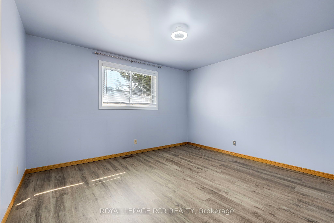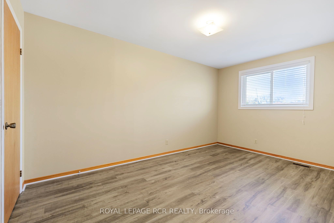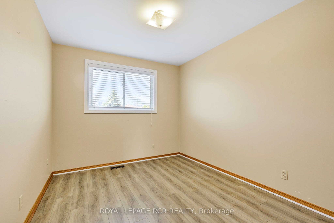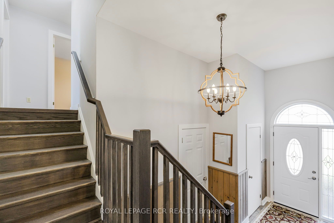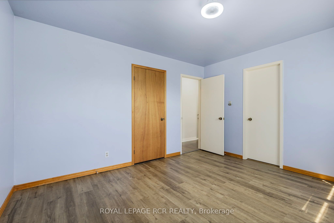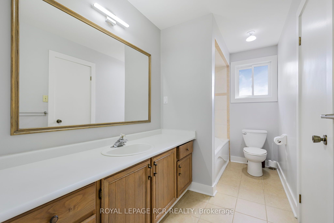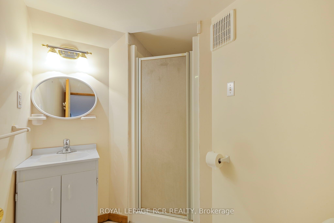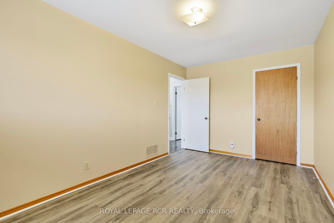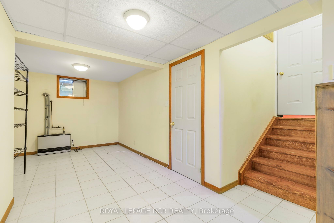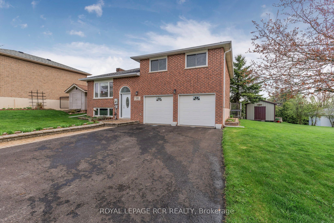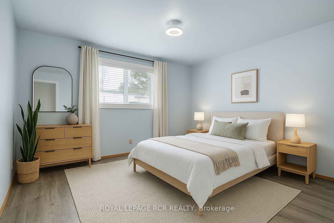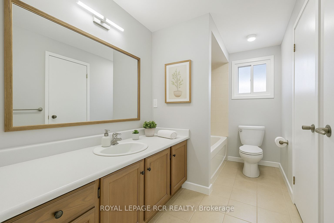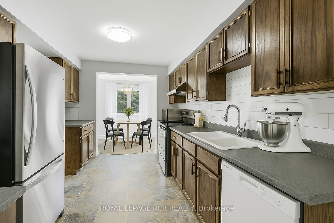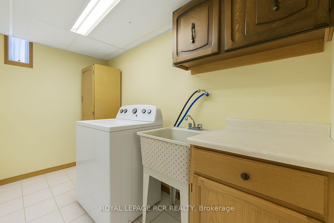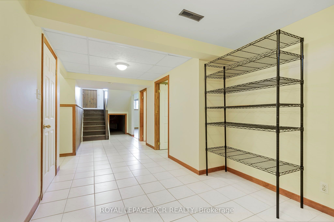
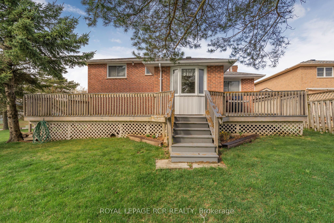
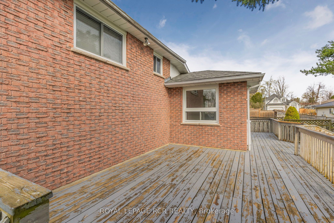
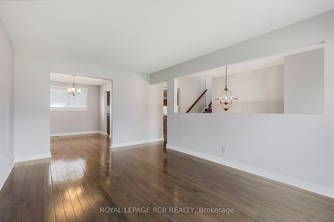
Selling
80 Woodside Drive, Orillia, ON L3V 7N9
$799,000
Description
Welcome to your next home in beautiful Orillia! This detached sidesplit offers the perfect mix of space, functionality, and outdoor living. Featuring 3 generous bedrooms and a carpet-free interior, the home is designed for comfort and easy upkeep. The spacious 2-car garage with dual access from inside - includes extra room for storage and a built-in workbench ideal for hobbies or projects. Situated on a large, irregular pie-shaped lot, there's plenty of room to enjoy the outdoors, especially from the expansive wrap-around deck with convenient access right off the kitchen's breakfast nook. Opportunities are endless with this larger sized lot. The fully finished basement adds valuable living space, complete with a 3-piece bathroom, cold cellar, under-the-stairs storage, and inside access to the garage. Whether you're upsizing, downsizing, or just starting out, this home offers incredible value in a great neighbourhood. Don't miss your chance to make it yours!
Overview
MLS ID:
S12134896
Type:
Detached
Bedrooms:
3
Bathrooms:
2
Square:
1,300 m²
Price:
$799,000
PropertyType:
Residential Freehold
TransactionType:
For Sale
BuildingAreaUnits:
Square Feet
Cooling:
Central Air
Heating:
Forced Air
ParkingFeatures:
Attached
YearBuilt:
Unknown
TaxAnnualAmount:
4569
PossessionDetails:
TBD
🏠 Room Details
| # | Room Type | Level | Length (m) | Width (m) | Feature 1 | Feature 2 | Feature 3 |
|---|---|---|---|---|---|---|---|
| 1 | Foyer | Ground | 4.22 | 2.11 | Wood Trim | Vinyl Floor | Closet |
| 2 | Living Room | Main | 5.25 | 3.49 | Hardwood Floor | Large Window | Overlooks Backyard |
| 3 | Dining Room | Main | 3.62 | 2.71 | Hardwood Floor | Window | Overlooks Backyard |
| 4 | Kitchen | Main | 6.95 | 2.79 | Vinyl Floor | Breakfast Area | Backsplash |
| 5 | Breakfast | Main | 2.95 | 3.05 | Walk-Out | Large Window | — |
| 6 | Primary Bedroom | Second | 3.63 | 3.96 | 4 Pc Ensuite | Vinyl Floor | — |
| 7 | Bedroom 2 | Second | 4.54 | 2.89 | Window | Overlooks Frontyard | — |
| 8 | Bedroom 3 | Second | 3.42 | 2.75 | Overlooks Frontyard | Window | — |
| 9 | Recreation | Basement | 5.15 | 3.3 | Window | Overlooks Frontyard | — |
| 10 | Laundry | Basement | 2.02 | 3.31 | Tile Floor | Laundry Sink | — |
| 11 | Game Room | Basement | 7.29 | 2.02 | Tile Floor | Window | Overlooks Backyard |
Map
-
AddressOrillia
Featured properties

