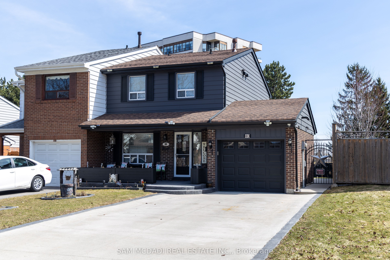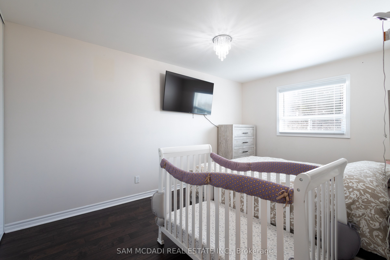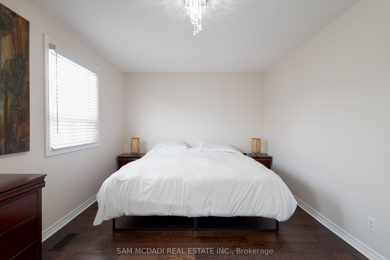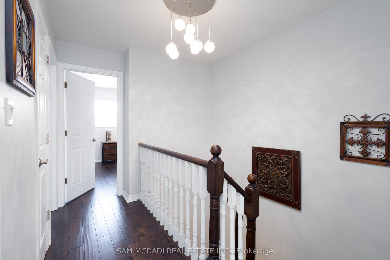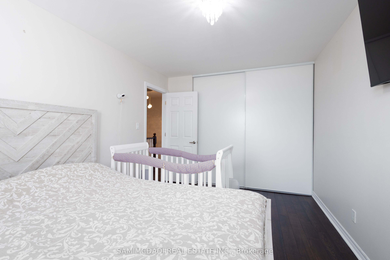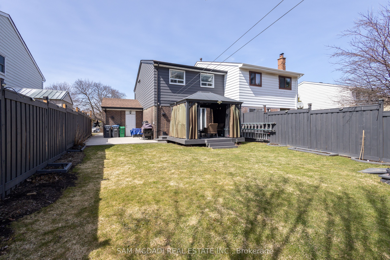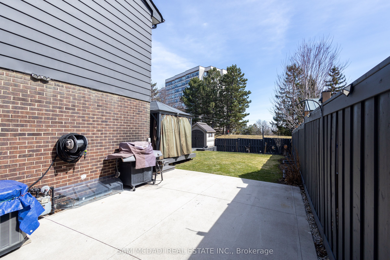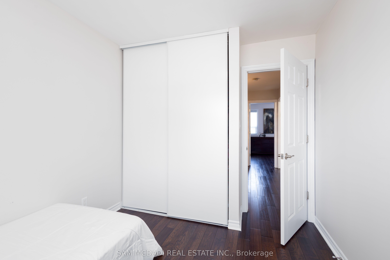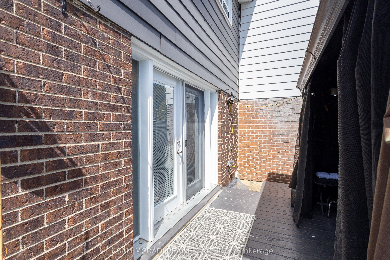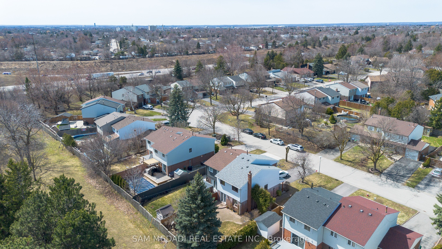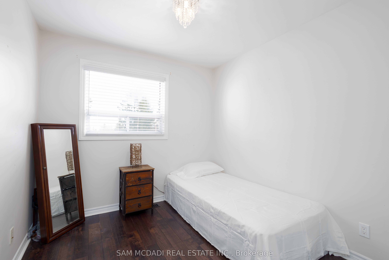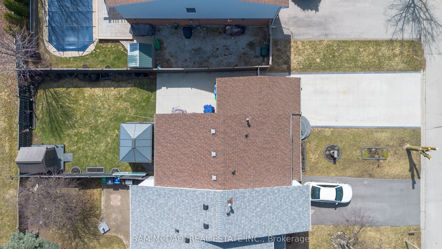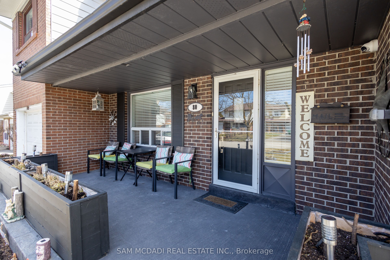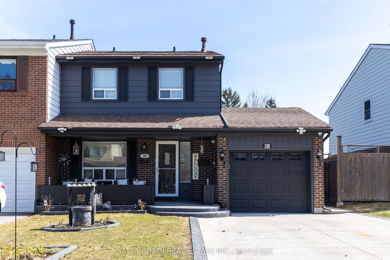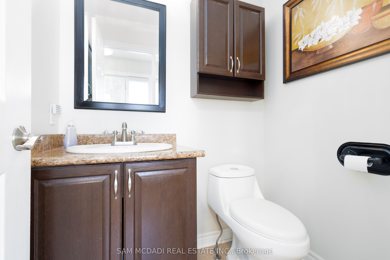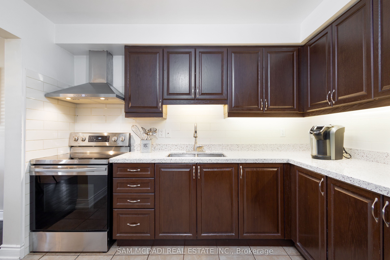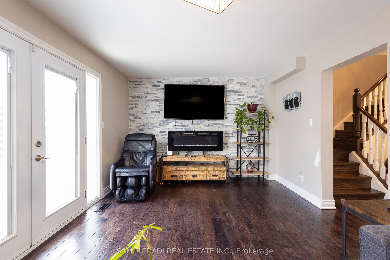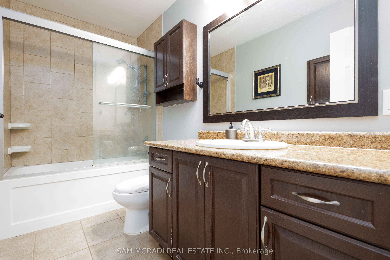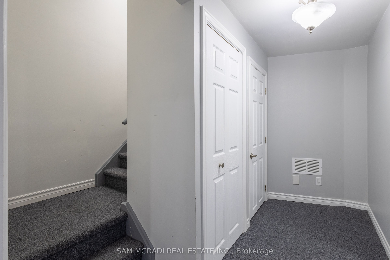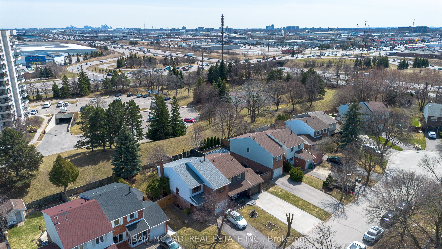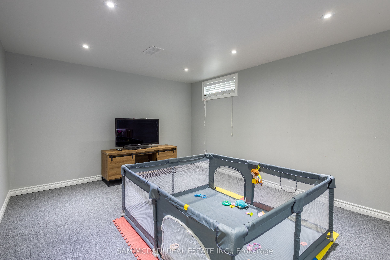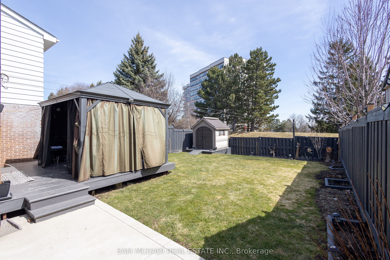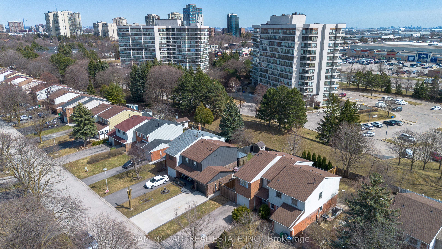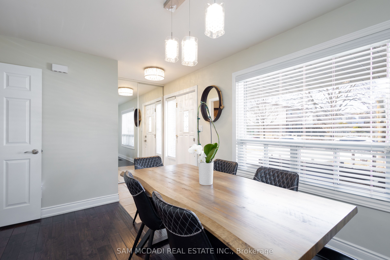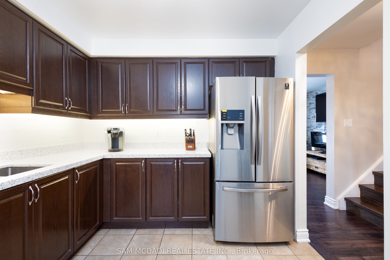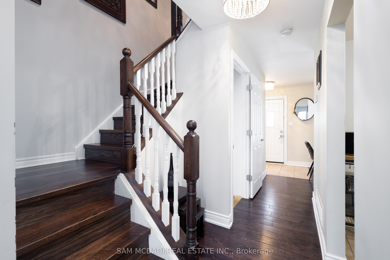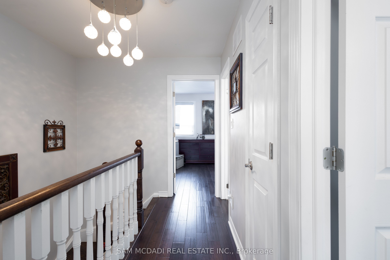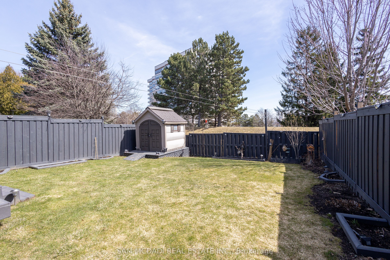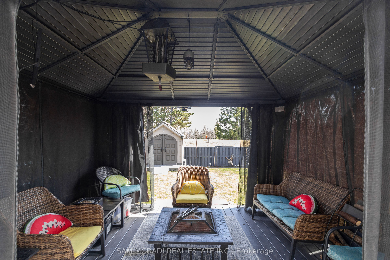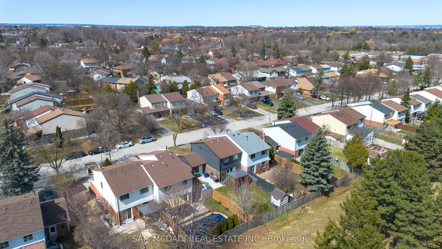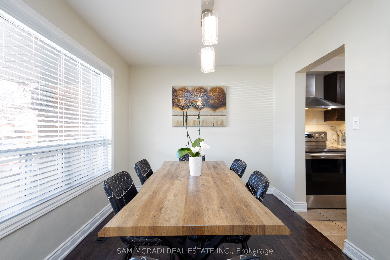
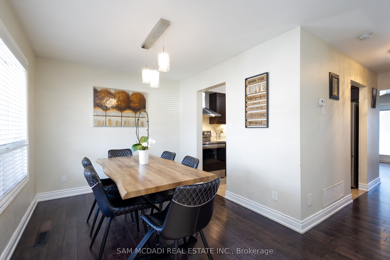
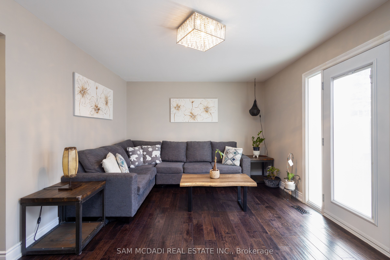
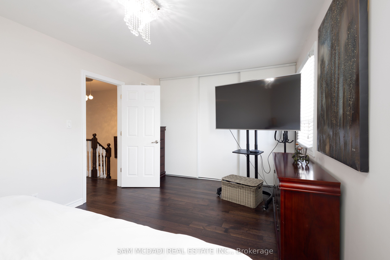
Selling
80 Longbourne Crescent, Brampton, ON L6S 2R9
$925,000
Description
Welcome to this beautifully upgraded semi-detached home in Brampton, where modern finishes meet comfortable living! This inviting property features three spacious bedrooms and two upgraded bathrooms, making it perfect for families or anyone seeking extra space. As you step inside, you'll be greeted by hardwood floors and smooth ceilings that create a bright and airy atmosphere throughout the home. The upgraded kitchen features elegant quartz countertops and ample storage, seamlessly flowing into the dining area for easy entertaining.The family room is a standout feature, boasting a stylish stone accent wall that adds character and warmth. French doors lead you from the family room to an extended deck, ideal for outdoor gatherings and enjoying the beautiful backyard .Step outside to your expansive backyard oasis, where you'll find a beautiful gazebo perfect for relaxation or hosting summer barbecues. The large yard, with no houses behind, ensures your privacy and tranquility. A convenient gas line hook-up makes outdoor cooking effortless. The finished basement offers additional living space, perfect for a home office, playroom, or entertainment area. Other fearures include a heated garage complete with an air hose hookup, new light fixtures throughout, and a charming front porch that welcomes you home. Located in a desirable neighborhood, this home is close to schools, Chinguacousy park, Hwy 410 and transit lines, Parr Lake and Bramalea City Centre, making it an ideal choice for those seeking both convenience and comfort.
Overview
MLS ID:
W12066750
Type:
Others
Bedrooms:
3
Bathrooms:
2
Square:
1,300 m²
Price:
$925,000
PropertyType:
Residential Freehold
TransactionType:
For Sale
BuildingAreaUnits:
Square Feet
Cooling:
Central Air
Heating:
Forced Air
ParkingFeatures:
Attached
YearBuilt:
Unknown
TaxAnnualAmount:
4842.36
PossessionDetails:
TBD
🏠 Room Details
| # | Room Type | Level | Length (m) | Width (m) | Feature 1 | Feature 2 | Feature 3 |
|---|---|---|---|---|---|---|---|
| 1 | Dining Room | Main | 2.74 | 2.94 | Hardwood Floor | Window | — |
| 2 | Kitchen | Main | 3.2 | 2.81 | Ceramic Floor | Stainless Steel Appl | Quartz Counter |
| 3 | Living Room | Main | 3.51 | 5.62 | Hardwood Floor | W/O To Deck | French Doors |
| 4 | Primary Bedroom | Second | 5.06 | 3.23 | Hardwood Floor | Large Closet | Window |
| 5 | Bedroom 2 | Second | 4.44 | 2.98 | Hardwood Floor | Large Closet | Window |
| 6 | Bedroom 3 | Second | 3.38 | 2.68 | Hardwood Floor | Closet | Window |
| 7 | Recreation | Basement | 5.59 | 3.61 | Broadloom | Above Grade Window | — |
| 8 | Laundry | Basement | 3.24 | 2.59 | Laundry Sink | — | — |
Map
-
AddressBrampton
Featured properties

