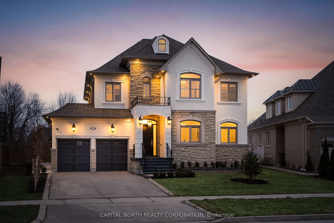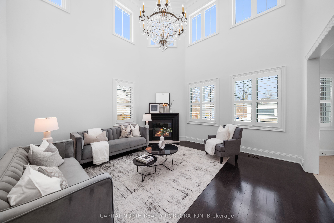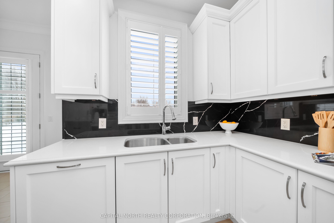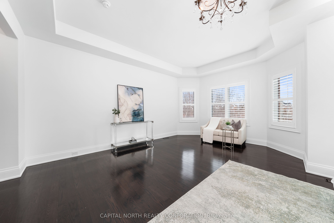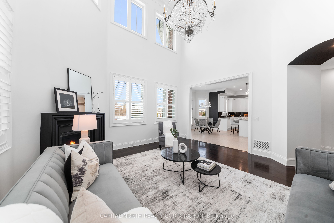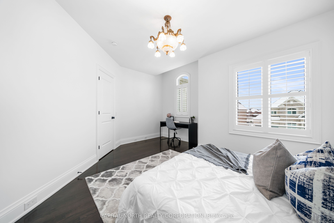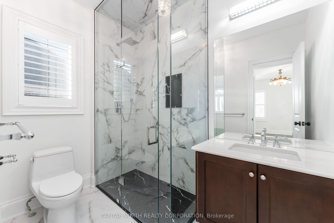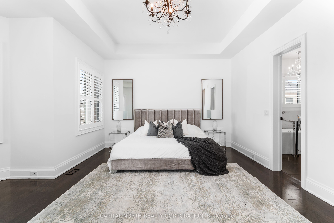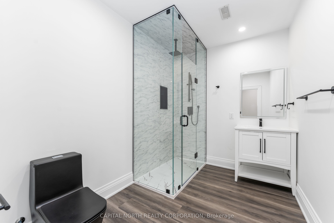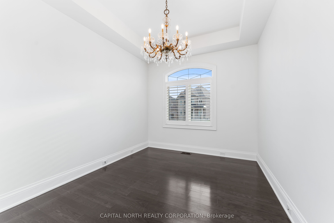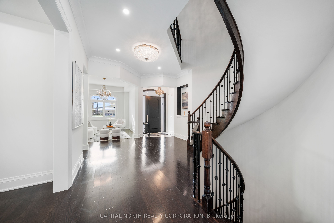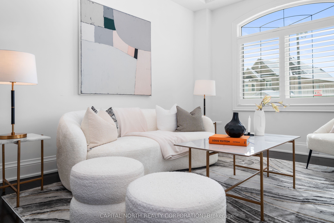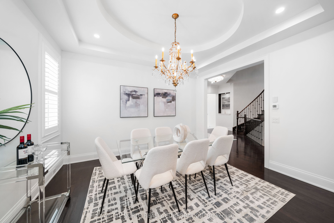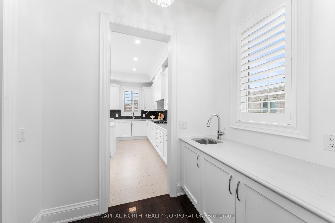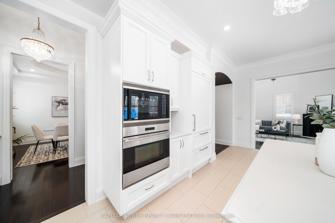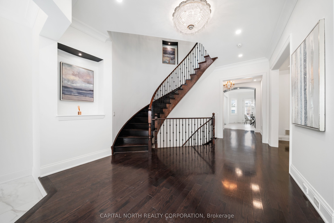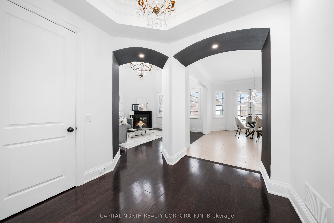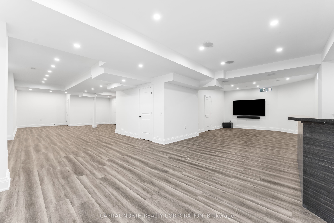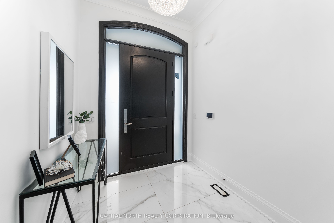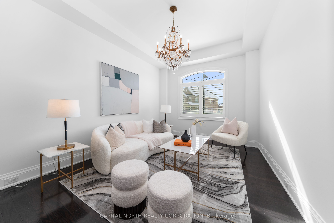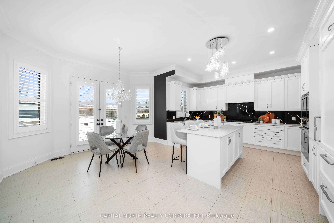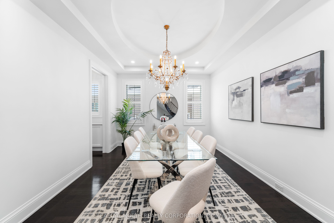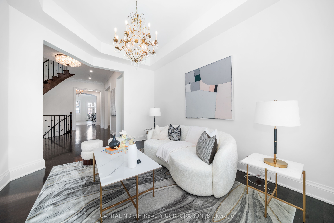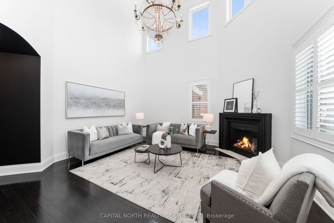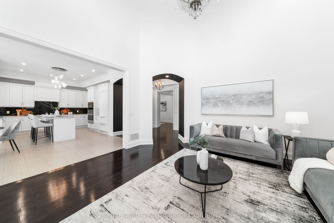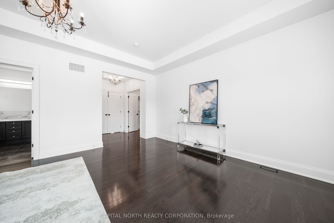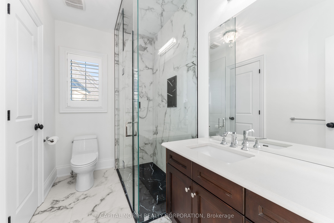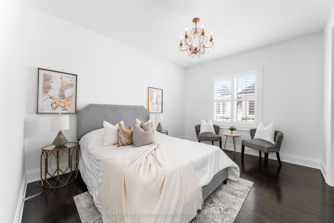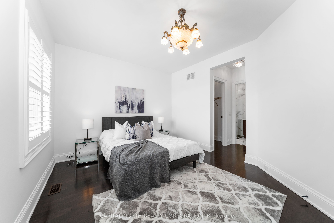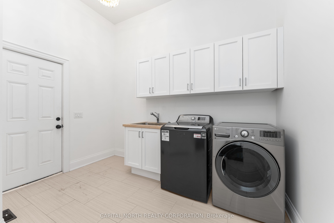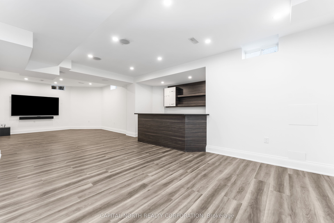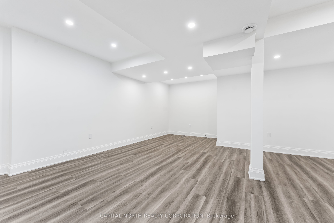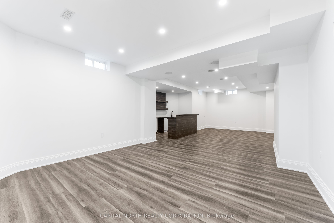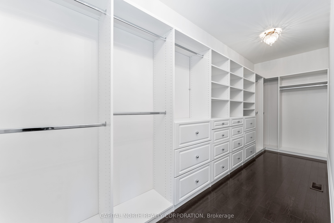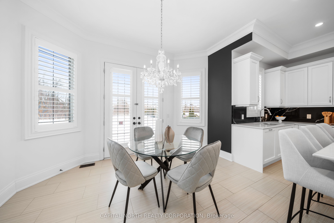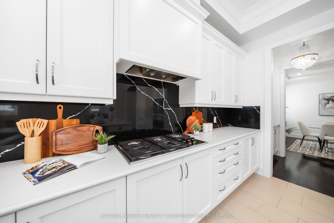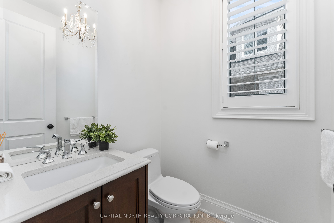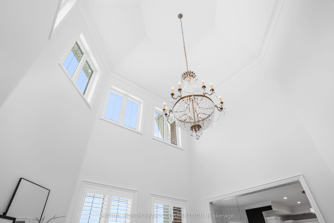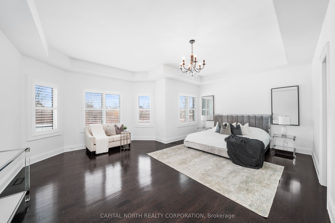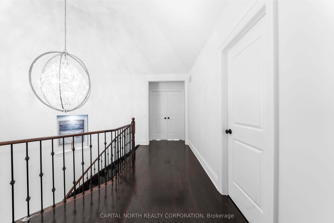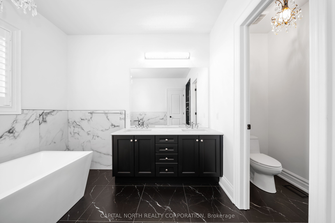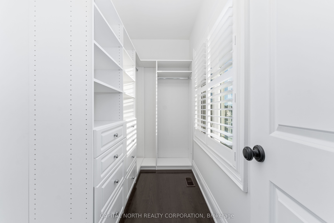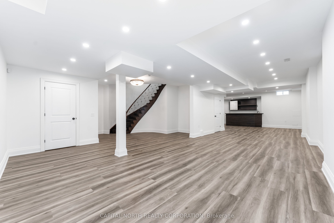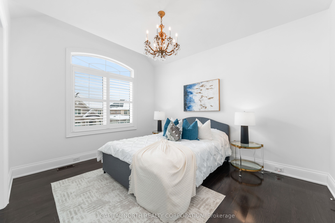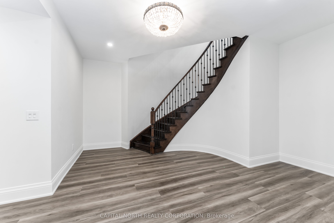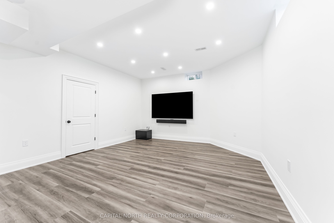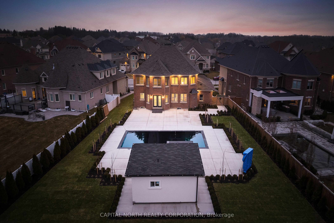
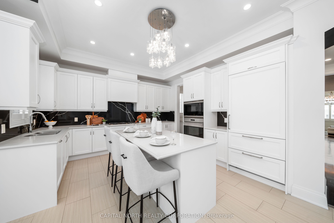
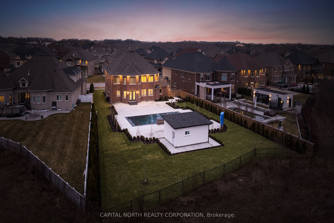
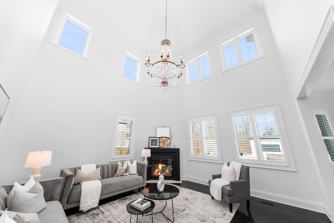
Selling
80 Chuck Ormsby Crescent, King, ON L7B 0A9
$3,498,000
Description
Welcome To 80 Chuck Ormsby Cres, Nestled In King City's Prestigious King Oaks Neighborhood. This Stunning Residence Boasts A Captivating Stone And Stucco Exterior, Complemented By A 3-Car Tandem Garage. Situated On A 210' Deep Premium Pie-Shaped Lot, It Offers Breathtaking Views Of Lush Green Space. Enjoy Outdoor Entertainment In Professionally Landscaped Backyard Oasis With Inground Pool And Cabana. Grand Entry Way Boasts Exquisite Wrought Iron Staircase. Main Floor Features 10' Ceilings, Study, Formal Living And Dining Room With Walk-In Pantry And Servery. Open Concept Chef's Kitchen With Built-In Appliances, Centre Island And Breakfast Nook Overlooking Family Room Adorned With Soaring 22' Ceilings. Primary Bedroom Boasts Large Walk-In Closet With Built-In Organizers And Spa Inspired 5 Piece Ensuite. Each Additional Bedroom With Access To Ensuites And Walk-In Closets. Finished Basement Provides Additional Living Space With Wet Bar And 3 Piece Bath. Welcome To A Lifestyle Of Elegance And Comfort At 80 Chuck Ormsby Cres.
Overview
MLS ID:
N11982784
Type:
Detached
Bedrooms:
4
Bathrooms:
5
Square:
4,250 m²
Price:
$3,498,000
PropertyType:
Residential Freehold
TransactionType:
For Sale
BuildingAreaUnits:
Square Feet
Cooling:
Central Air
Heating:
Forced Air
ParkingFeatures:
Built-In
YearBuilt:
Unknown
TaxAnnualAmount:
14647
PossessionDetails:
30 Days/TBA
🏠 Room Details
| # | Room Type | Level | Length (m) | Width (m) | Feature 1 | Feature 2 | Feature 3 |
|---|---|---|---|---|---|---|---|
| 1 | Office | Main | 3.04 | 3.69 | Hardwood Floor | Large Window | — |
| 2 | Living Room | Main | 3.3 | 4.78 | Hardwood Floor | Formal Rm | Large Window |
| 3 | Dining Room | Main | 4.22 | 3.63 | Hardwood Floor | Formal Rm | — |
| 4 | Kitchen | Main | 6.34 | 4.21 | Centre Island | B/I Appliances | Quartz Counter |
| 5 | Breakfast | Main | 3.99 | 2.99 | Bay Window | W/O To Patio | — |
| 6 | Family Room | Main | 5 | 4.97 | Hardwood Floor | Gas Fireplace | — |
| 7 | Primary Bedroom | Second | 6.44 | 7.8 | Hardwood Floor | Walk-In Closet(s) | 5 Pc Ensuite |
| 8 | Bedroom 2 | Second | 4.09 | 3.35 | Hardwood Floor | Walk-In Closet(s) | Semi Ensuite |
| 9 | Bedroom 3 | Second | 3.31 | 4.02 | Hardwood Floor | Walk-In Closet(s) | Semi Ensuite |
| 10 | Bedroom 4 | Second | 4.99 | 4.92 | Hardwood Floor | Walk-In Closet(s) | 3 Pc Ensuite |
Map
-
AddressKing
Featured properties

