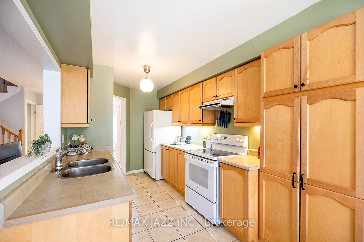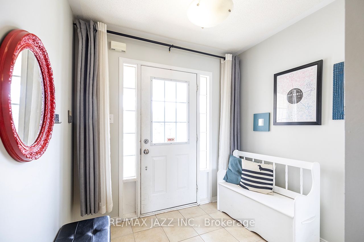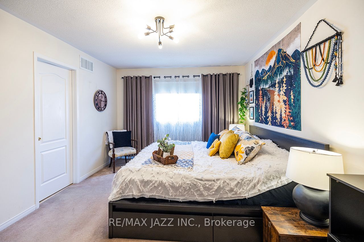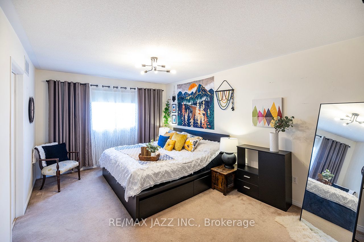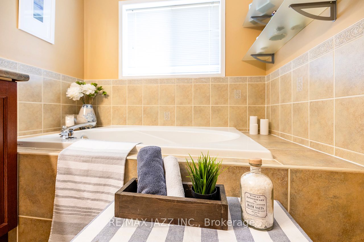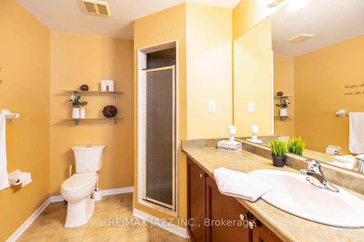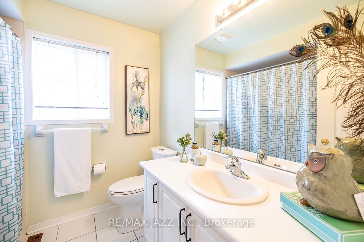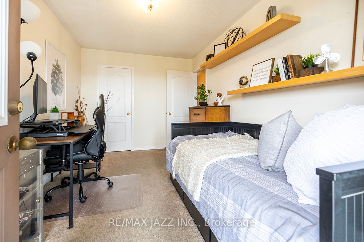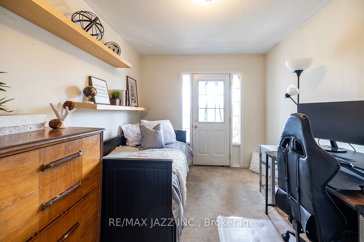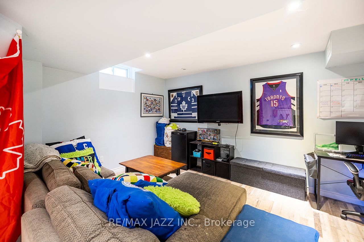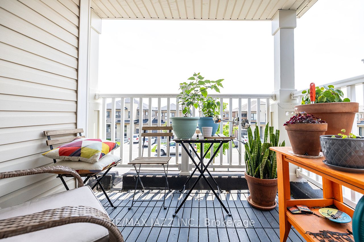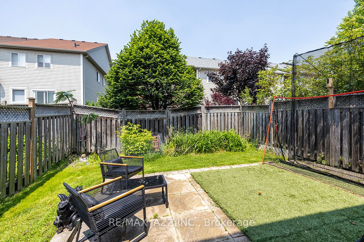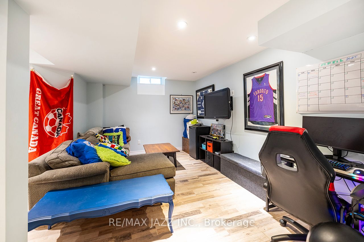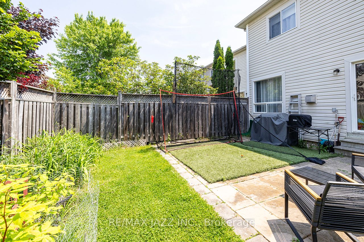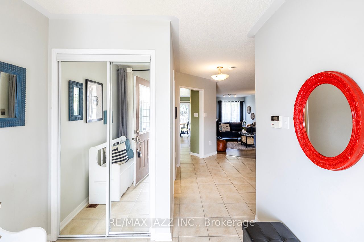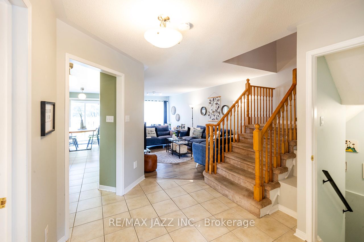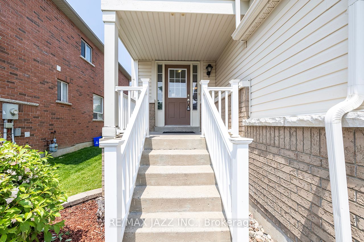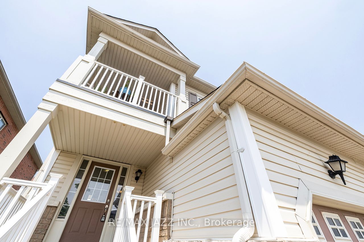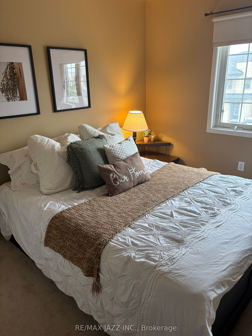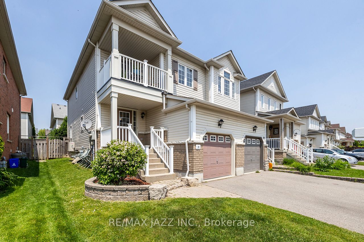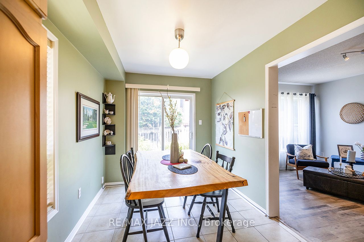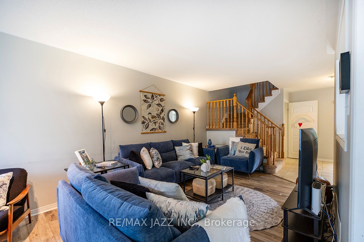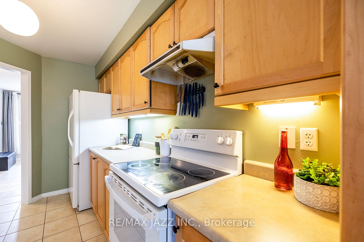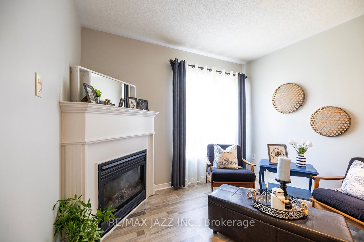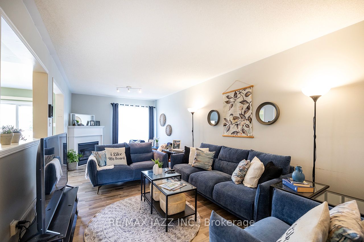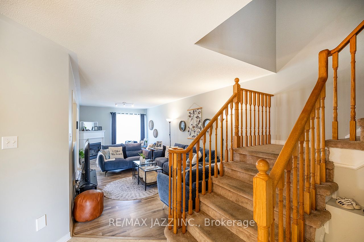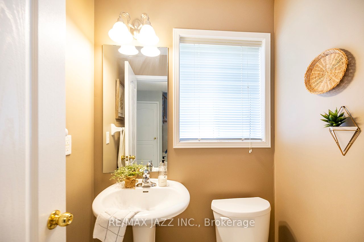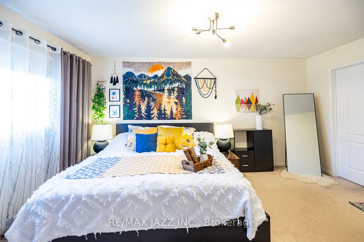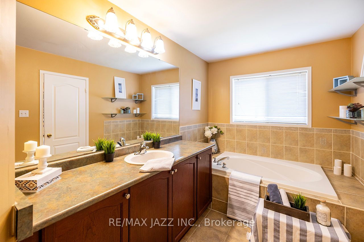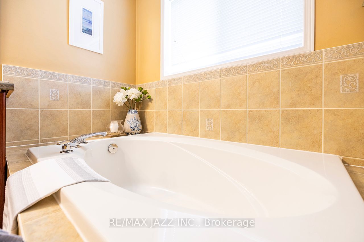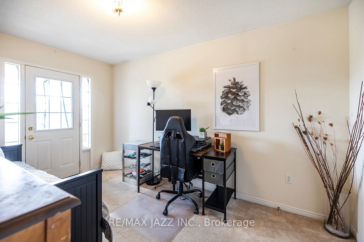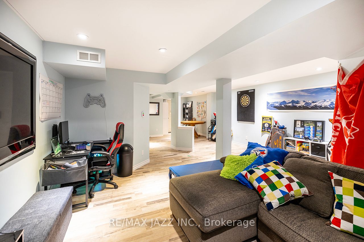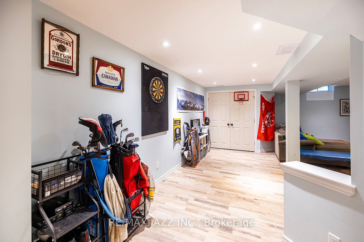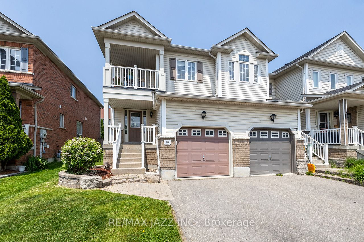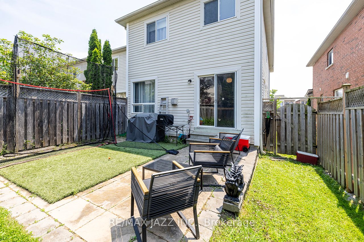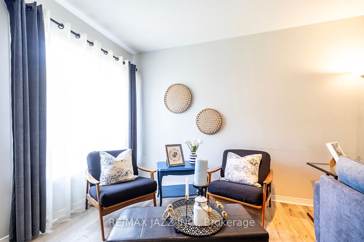
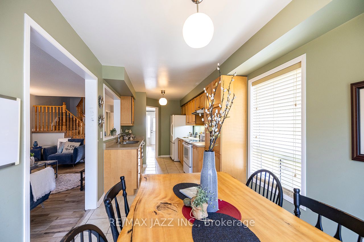
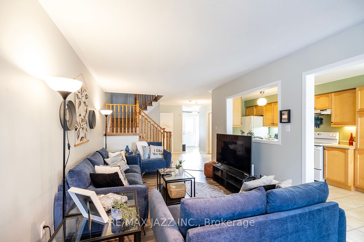
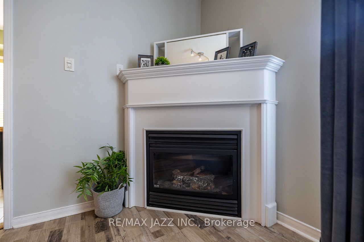
Selling
80 Barrister Avenue, Whitby, ON L1R 3H3
$699,900
Description
Welcome to 80 Barrister Ave in Whitby. This three-bedroom, three bathroom, two-storey, end unit townhome is located in a wonderful Pringle Creek neighbourhood. As soon as you walk in the front door, you will fall in love with the open and bright feel of this Whitby home. The generously sized main floor family/dining space offers a cozy feel with the gas fireplace. Enjoy a very well laid out galley-style kitchen that has an attached breakfast space for family meals and game time. Walk out from the breakfast space to a nicely sized patio for outdoor enjoyment. Upstairs we have three nicely sized bedrooms and two four-piece bathrooms. The primary bedroom is complete with a four-piece ensuite and a walk-in closet. The second bedroom has access to the upper balcony that offers a beautiful western view. The basement rec room is ideal for the kids and adults to play, complete with laminate flooring, pot lights and a separate laundry room. The garage has ample space for a vehicle as well upper storage for seasonal items. The central Whitby location has this home close to many amenities, restaurants, shopping, downtown, 401, 412, 407, Whitby Recreation Centre and much more. Don't miss this beauty!
Overview
MLS ID:
E12210827
Type:
Att/Row/Townhouse
Bedrooms:
3
Bathrooms:
3
Square:
1,300 m²
Price:
$699,900
PropertyType:
Residential Freehold
TransactionType:
For Sale
BuildingAreaUnits:
Square Feet
Cooling:
Central Air
Heating:
Forced Air
ParkingFeatures:
Built-In
YearBuilt:
16-30
TaxAnnualAmount:
5008.94
PossessionDetails:
TBA
🏠 Room Details
| # | Room Type | Level | Length (m) | Width (m) | Feature 1 | Feature 2 | Feature 3 |
|---|---|---|---|---|---|---|---|
| 1 | Dining Room | Ground | 6.65 | 3.16 | Combined w/Family | Large Window | Laminate |
| 2 | Family Room | Ground | 6.65 | 3.16 | Combined w/Dining | Gas Fireplace | Laminate |
| 3 | Breakfast | Ground | 3.05 | 2.55 | Ceramic Floor | W/O To Patio | — |
| 4 | Kitchen | Ground | 4.2 | 2.5 | Ceramic Floor | Galley Kitchen | B/I Dishwasher |
| 5 | Primary Bedroom | Second | 4.82 | 3.54 | Broadloom | 4 Pc Ensuite | Walk-In Closet(s) |
| 6 | Bedroom 2 | Second | 4.1 | 2.75 | Broadloom | W/O To Balcony | Closet |
| 7 | Recreation | Basement | 6.65 | 5.7 | Laminate | Pot Lights | — |
| 8 | Laundry | Basement | 2 | 2.55 | — | — | — |
| 9 | Bedroom 3 | Second | 3.14 | 2.82 | Broadloom | Large Window | Closet |
Map
-
AddressWhitby
Featured properties

