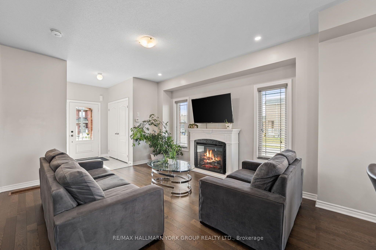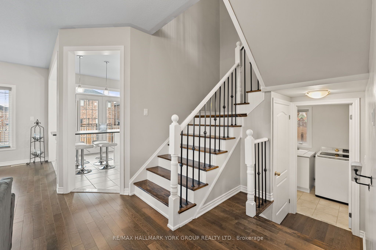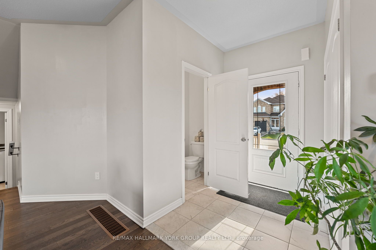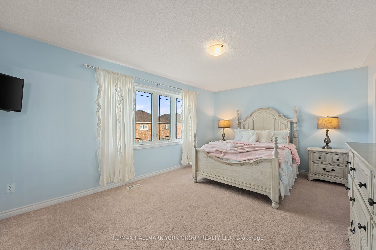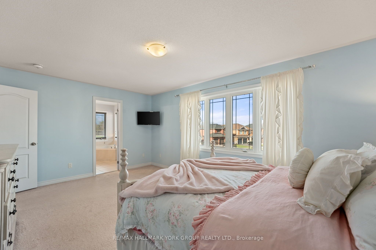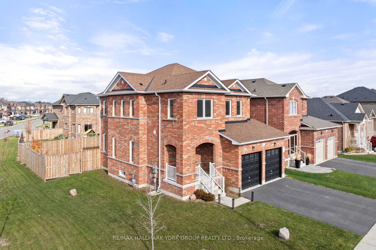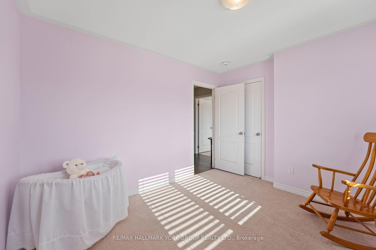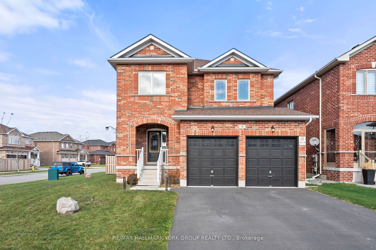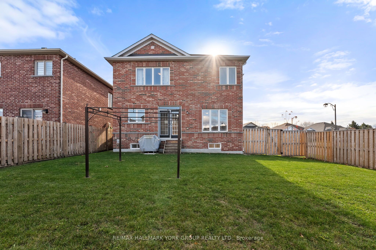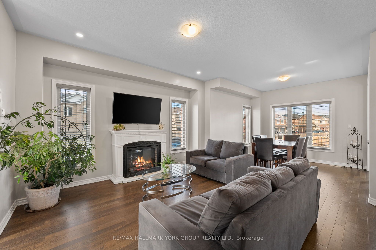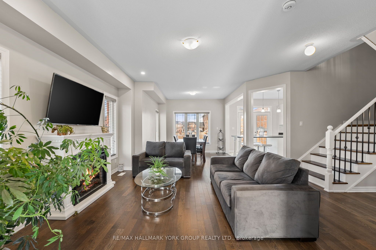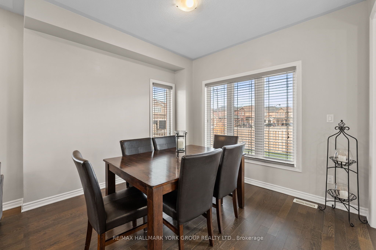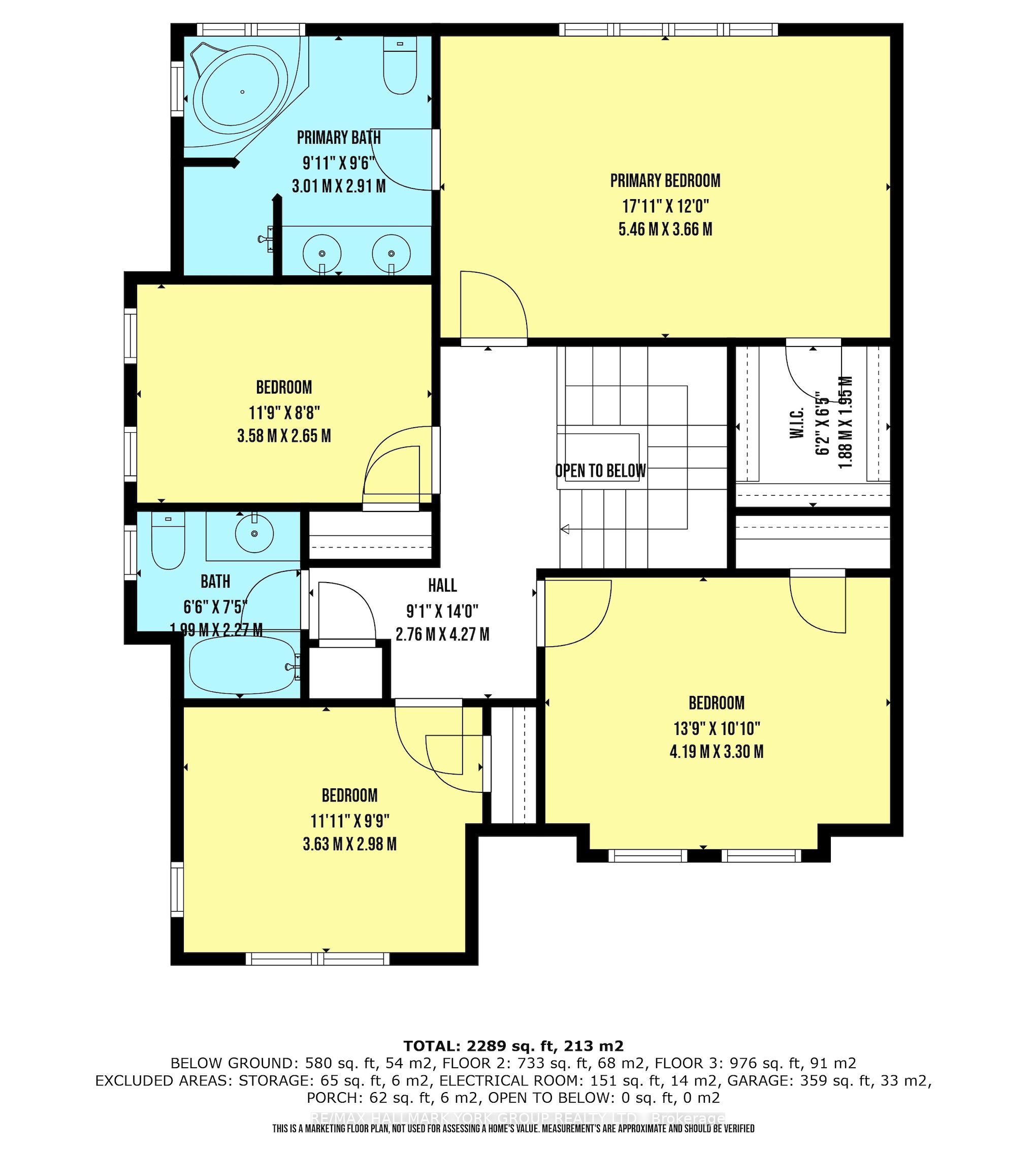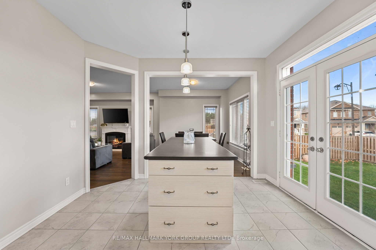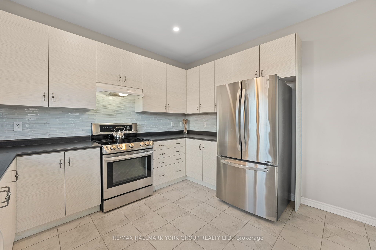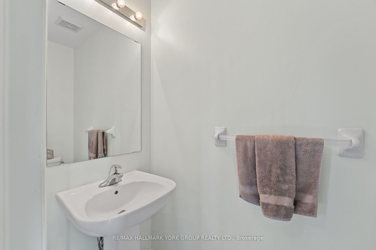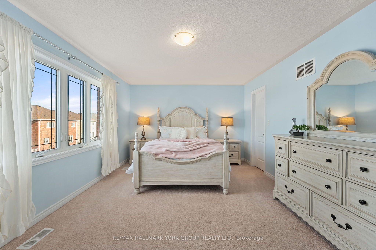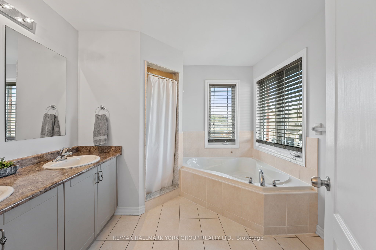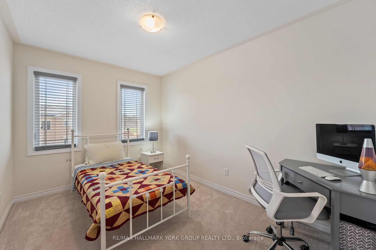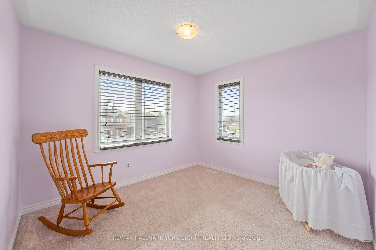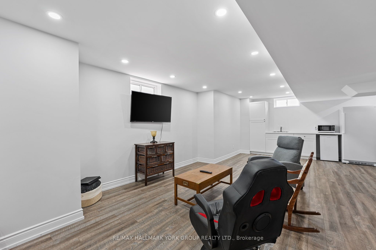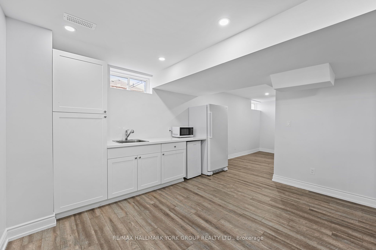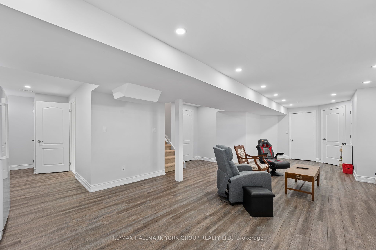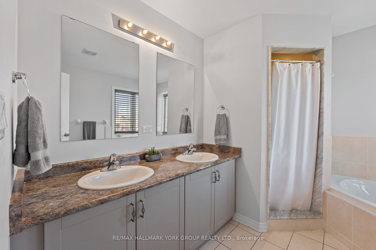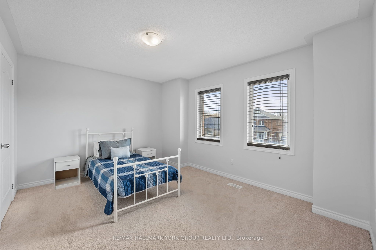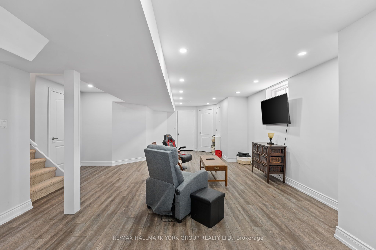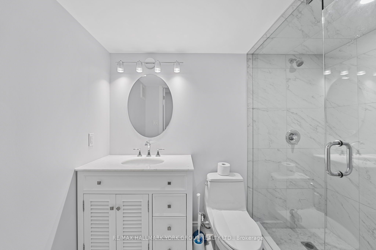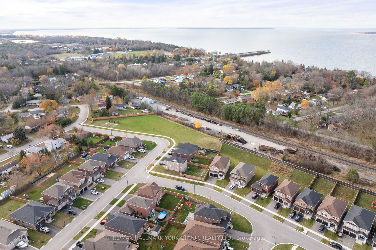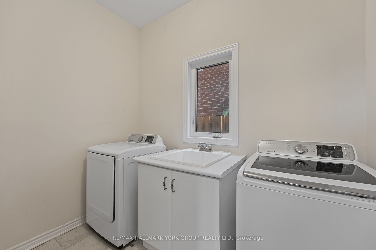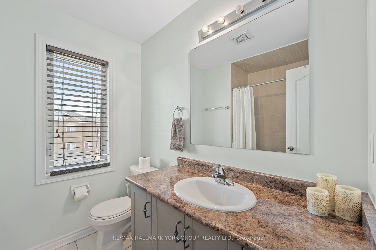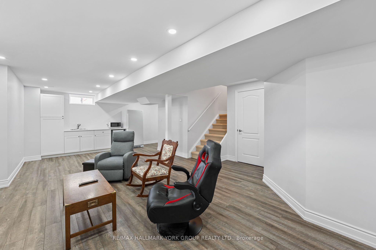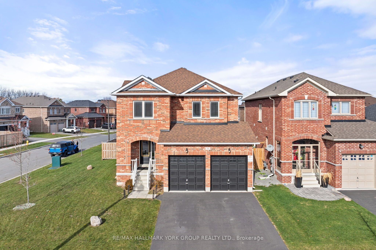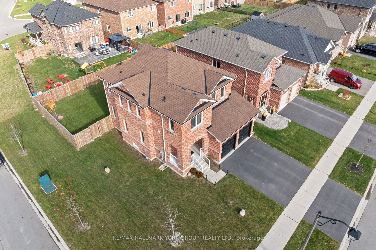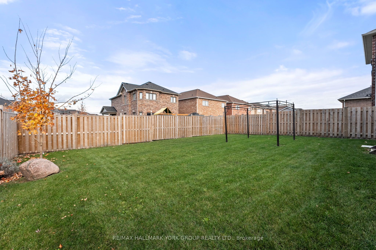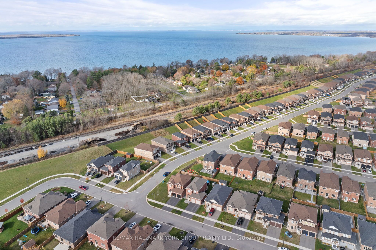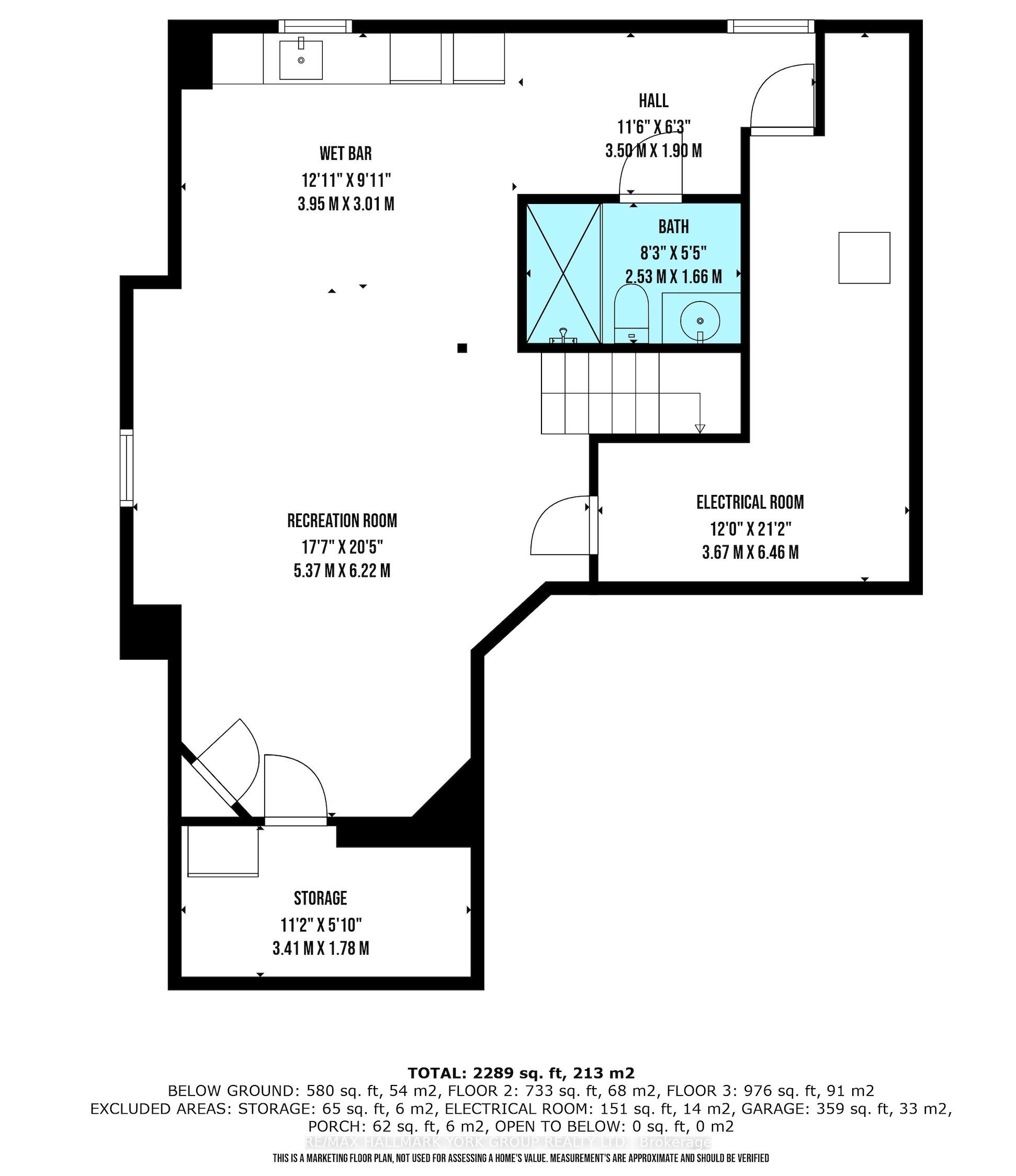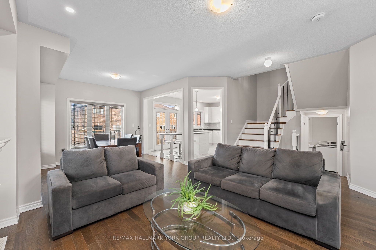
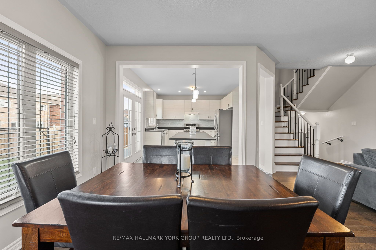
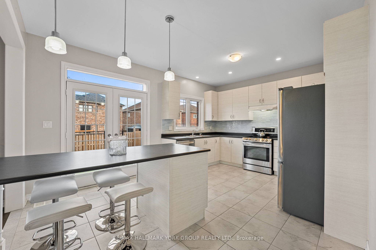
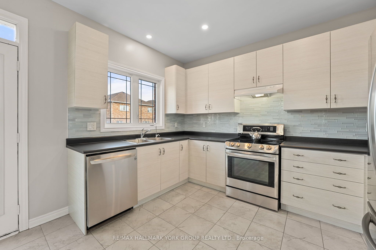
Selling
8 Pollock Avenue, Brock, ON L0K 1A0
$835,000
Description
Welcome To This Meticulously Kept Montane Model Brick Home, Perfectly Situated On A Fully Fenced Corner Lot In Beaverton's Family-Oriented And Welcoming Community. This Spacious Residence Offers 4 Bedrooms, 3 Bathrooms, And A 2-Car Garage With Inside Entry To A Spacious Main-Floor Laundry Room.The Inviting Main Floor Boasts 9-Foot Ceilings, Hardwood Floors Throughout, And A Covered Front Porch. The Open-Concept Kitchen Is Designed For Both Style And Functionality, Featuring Ample Counter Space, A Large Island, Stainless Steel Appliances, Under-Cabinet Lighting, And A Walkout To The YardIdeal For Seamless Indoor-Outdoor Living And Entertaining.Upstairs, Youll Find Four Generously Sized Bedrooms, Including A Primary Suite Complete With A 5-Piece Ensuite And A Walk-In Closet.The Beautifully Finished Basement Adds Another Level Of Comfort And Entertainment, Featuring A Brand New 3-Piece Bathroom And A Stunning Wet Bar With Granite CountertopsPerfect For Hosting Gatherings And Creating Memorable Moments With Friends And Family.Situated On A Picturesque Street Just A Short Walk From The Waterfront, This Move-In-Ready Home Is Perfect For Family Living In A Great Community That Truly Feels Like Home!
Overview
MLS ID:
N12160708
Type:
Detached
Bedrooms:
4
Bathrooms:
4
Square:
1,750 m²
Price:
$835,000
PropertyType:
Residential Freehold
TransactionType:
For Sale
BuildingAreaUnits:
Square Feet
Cooling:
Central Air
Heating:
Forced Air
ParkingFeatures:
Attached
YearBuilt:
6-15
TaxAnnualAmount:
4762.15
PossessionDetails:
Flexible
🏠 Room Details
| # | Room Type | Level | Length (m) | Width (m) | Feature 1 | Feature 2 | Feature 3 |
|---|---|---|---|---|---|---|---|
| 1 | Foyer | Main | 2.16 | 1.6 | Tile Floor | 2 Pc Bath | Double Closet |
| 2 | Dining Room | Main | 3.33 | 2.96 | Hardwood Floor | Casement Windows | Overlooks Family |
| 3 | Living Room | Main | 7.16 | 4.26 | Electric Fireplace | Hardwood Floor | Open Concept |
| 4 | Kitchen | Main | 5.14 | 3.66 | Eat-in Kitchen | Centre Island | Tile Floor |
| 5 | Laundry | Main | 2.7 | 1.88 | W/O To Garage | Tile Floor | Laundry Sink |
| 6 | Primary Bedroom | Upper | 5.46 | 3.66 | 5 Pc Ensuite | Broadloom | Walk-In Closet(s) |
| 7 | Bedroom 2 | Upper | 4.19 | 3.3 | Closet | Broadloom | Window |
| 8 | Bedroom 3 | Upper | 3.63 | 2.98 | Closet | Broadloom | Window |
| 9 | Bedroom 4 | Upper | 3.58 | 2.65 | Closet | Broadloom | Window |
| 10 | Recreation | Lower | 6.22 | 5.37 | Pot Lights | Laminate | Open Concept |
| 11 | Other | Lower | 3.95 | 3.01 | Wet Bar | Granite Counters | Laminate |
Map
-
AddressBrock
Featured properties

