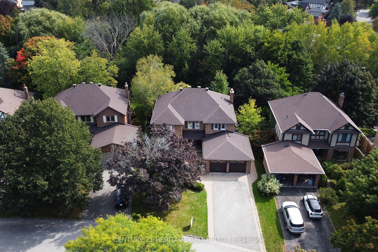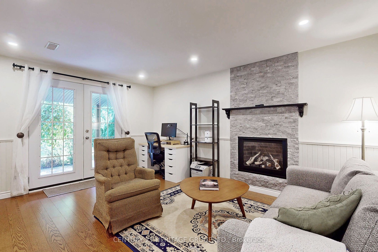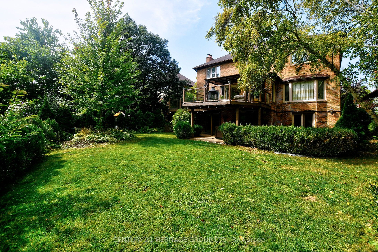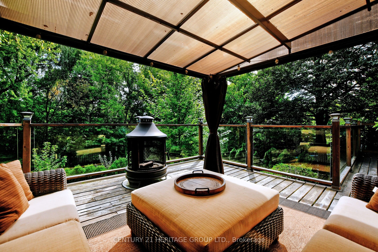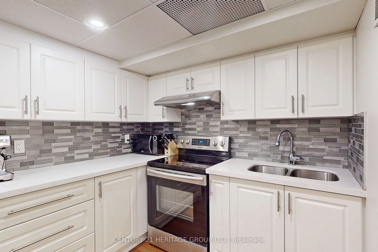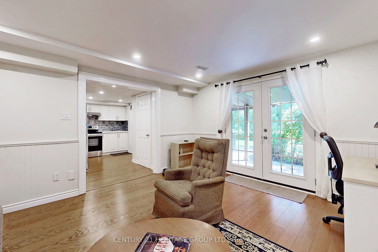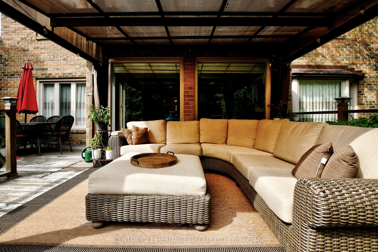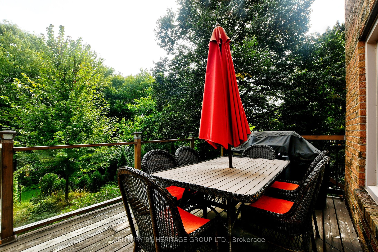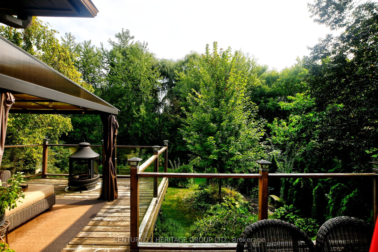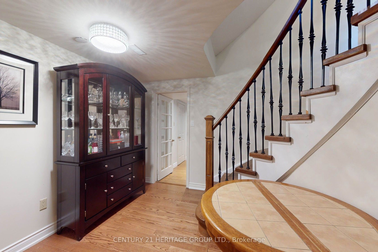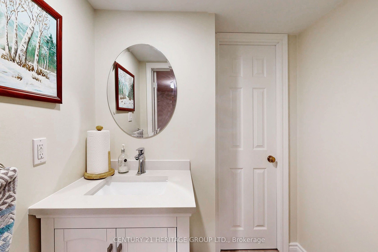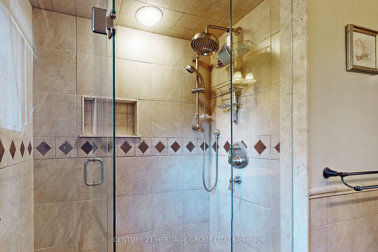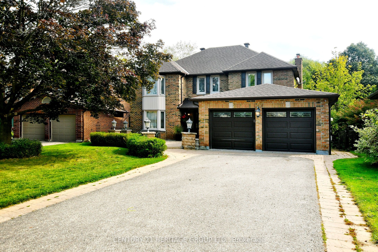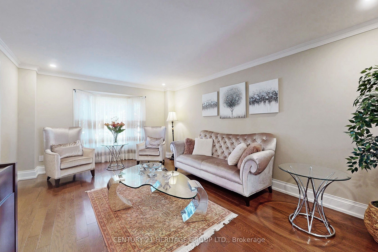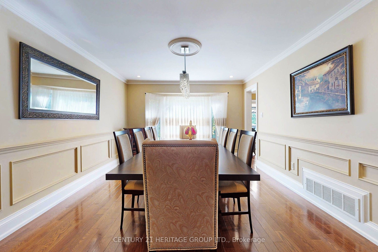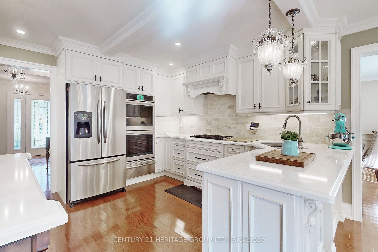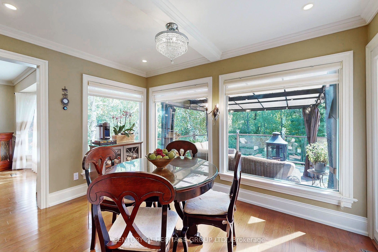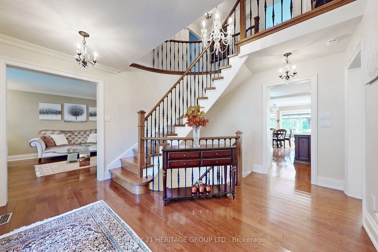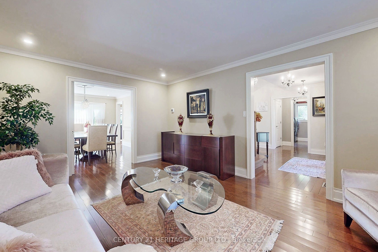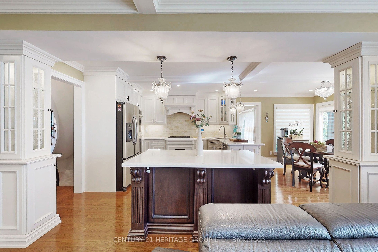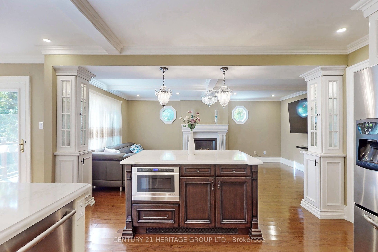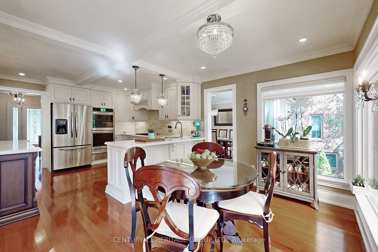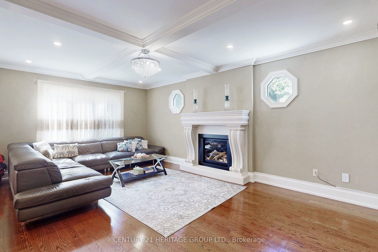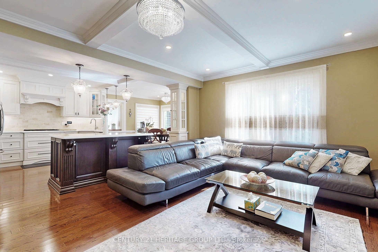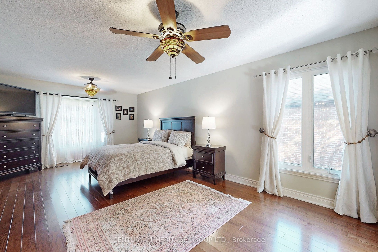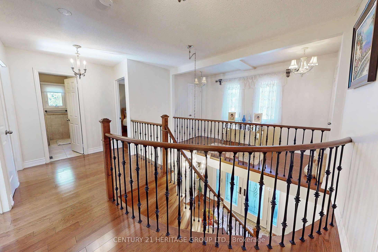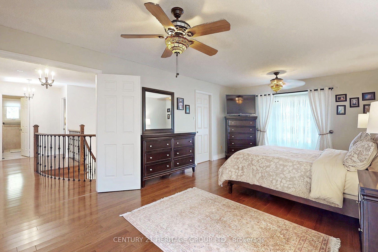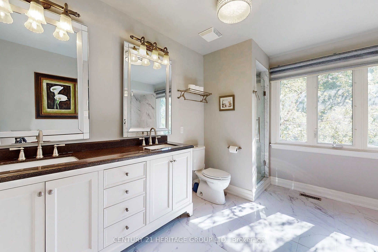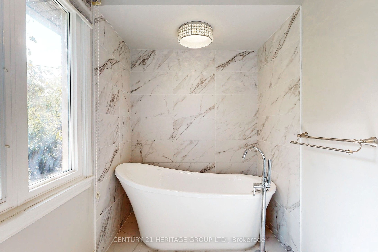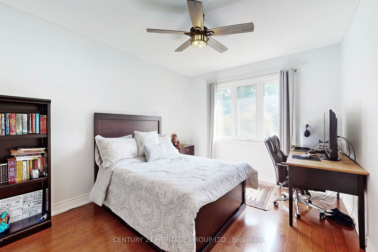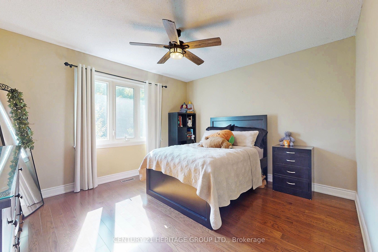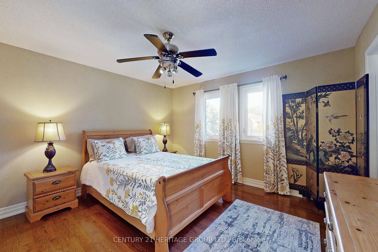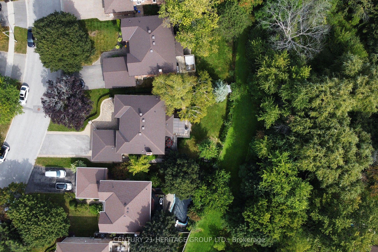
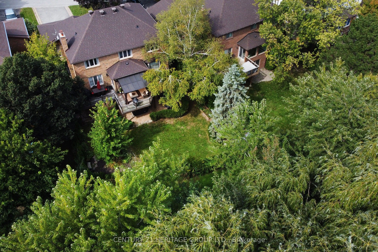
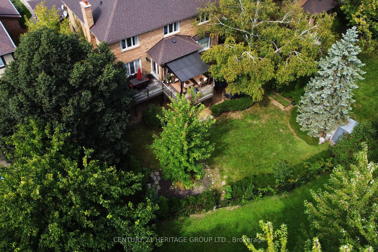
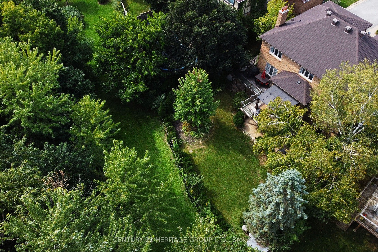
Selling
8 Petch Crescent, Aurora, ON L4G 5N7
$2,195,000
Description
A breathtaking 4-bedroom family home backing onto a tranquil ravine, complete with a walkout basement. Situated on a quiet street in one of Auroras most coveted neighborhoods, this home offers incredible curb appeal and nearly 4,500 sqft of finished living space. Blending classic elegance with modern luxury, the open-concept main floor is perfect for entertaining, featuring gleaming hardwood floors and an upgraded kitchen with stainless steel appliances, a built-in double oven, and a gas stove. The spacious breakfast area offers stunning views of the lush ravine, ensuring complete privacy and tranquility. A concrete walkway leads from the side of the home to the walkout basement, which includes a bedroom, eat-in kitchen, gas fireplace, and its own separate laundry area. The expansive backyard is ideal for family BBQs and outdoor relaxation, while the walkout deck allows you to fully enjoy the breathtaking natural surroundings. The driveway provides ample parking with space for four vehicles, as there is no sidewalk. This home is truly a must-see schedule your viewing today and step into your dream home!
Overview
MLS ID:
N12164136
Type:
Detached
Bedrooms:
5
Bathrooms:
5
Square:
3,250 m²
Price:
$2,195,000
PropertyType:
Residential Freehold
TransactionType:
For Sale
BuildingAreaUnits:
Square Feet
Cooling:
Central Air
Heating:
Forced Air
ParkingFeatures:
Attached
YearBuilt:
Unknown
TaxAnnualAmount:
7910.04
PossessionDetails:
TBA
🏠 Room Details
| # | Room Type | Level | Length (m) | Width (m) | Feature 1 | Feature 2 | Feature 3 |
|---|---|---|---|---|---|---|---|
| 1 | Living Room | Main | 5.83 | 4.03 | Hardwood Floor | Large Window | Sliding Doors |
| 2 | Dining Room | Main | 4.85 | 4.03 | Hardwood Floor | Sliding Doors | Overlooks Backyard |
| 3 | Family Room | Main | 6.32 | 4.06 | Hardwood Floor | Coffered Ceiling(s) | Fireplace |
| 4 | Kitchen | Main | 4.2 | 3.99 | Hardwood Floor | Stainless Steel Appl | Centre Island |
| 5 | Breakfast | Main | 2.87 | 4.01 | Hardwood Floor | Overlooks Backyard | W/O To Deck |
| 6 | Primary Bedroom | Second | 6.75 | 4.1 | Hardwood Floor | Walk-In Closet(s) | 6 Pc Ensuite |
| 7 | Bedroom 2 | Second | 3.99 | 3.3 | Hardwood Floor | Overlooks Backyard | Closet |
| 8 | Bedroom 3 | Second | 3.73 | 3.72 | Hardwood Floor | Overlooks Backyard | Closet |
| 9 | Bedroom 4 | Second | 4.11 | 3.88 | Hardwood Floor | Large Window | Closet |
| 10 | Recreation | Basement | 9.09 | 3.92 | Laminate | Overlooks Backyard | Overlooks Ravine |
| 11 | Bedroom | Basement | 5.7 | 4.5 | Laminate | Closet | — |
| 12 | Kitchen | Basement | 2.85 | 2.85 | Tile Floor | Eat-in Kitchen | Stainless Steel Appl |
Map
-
AddressAurora
Featured properties

