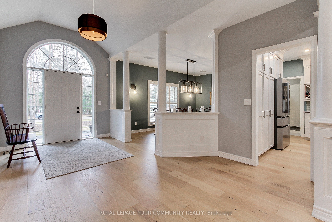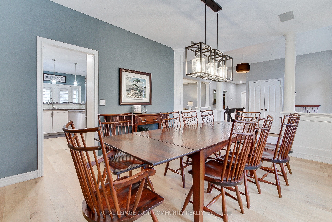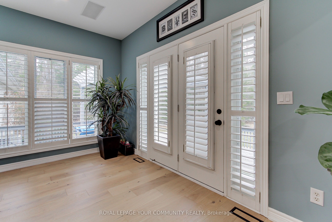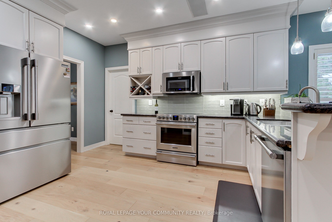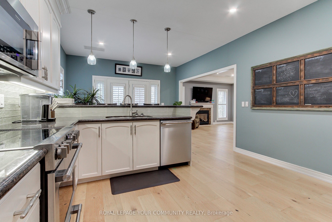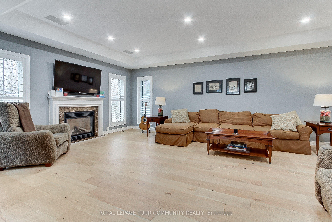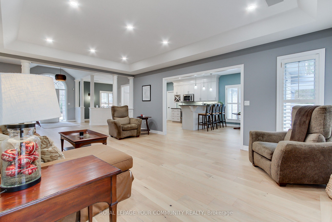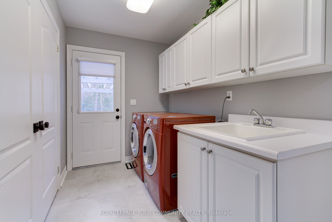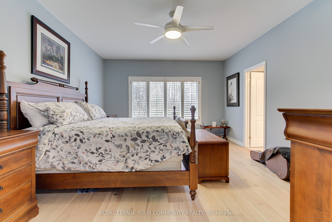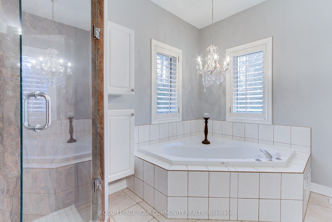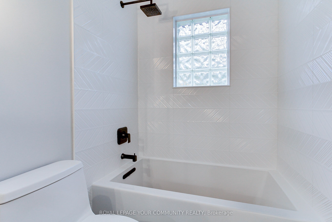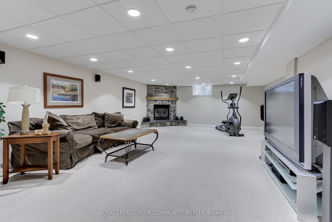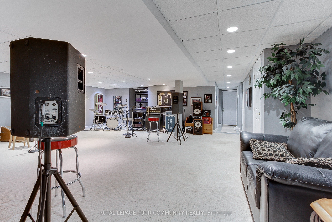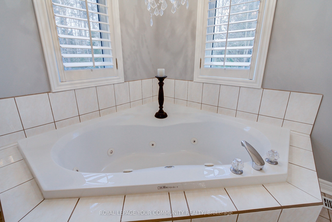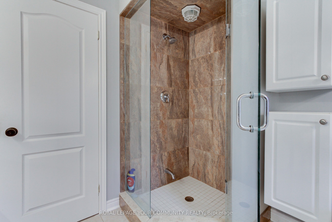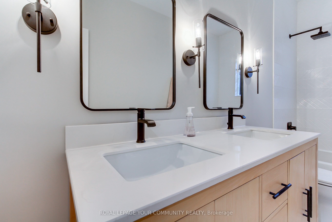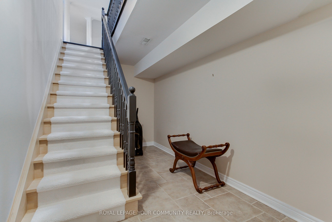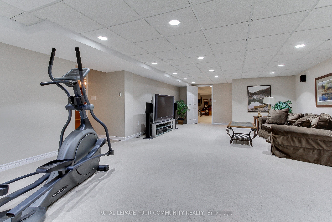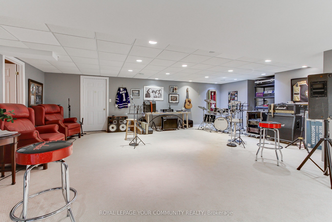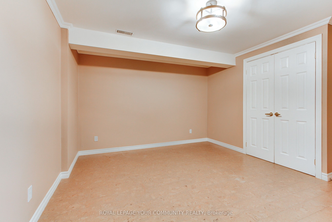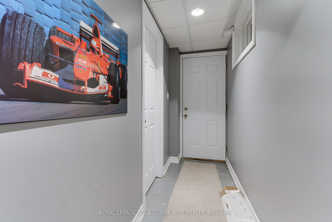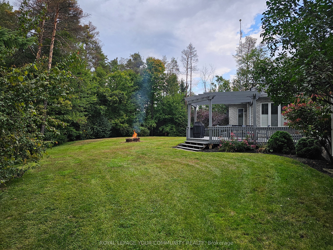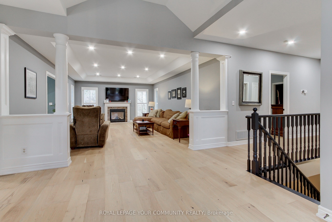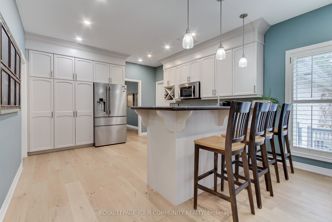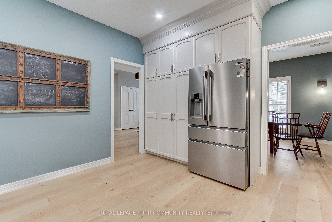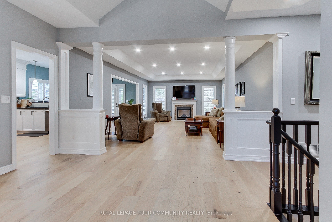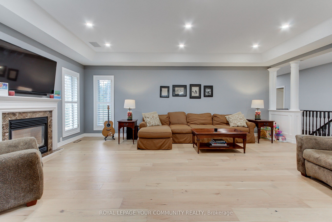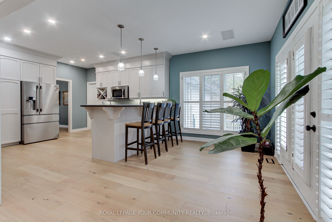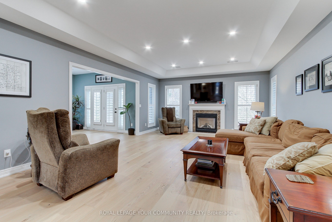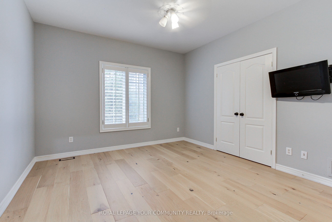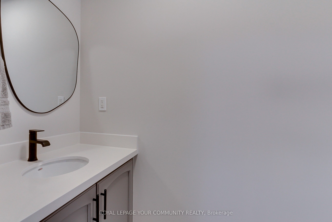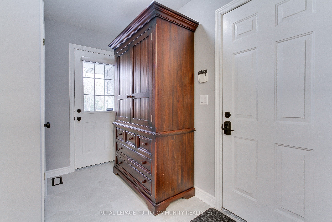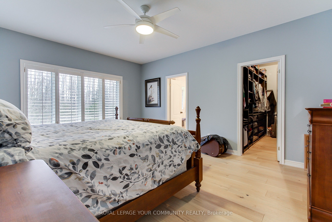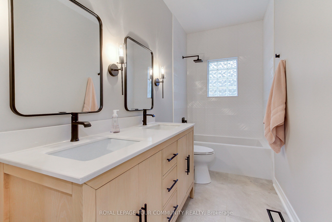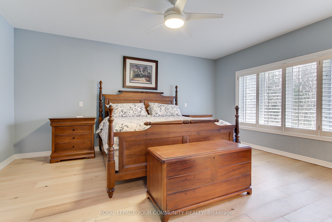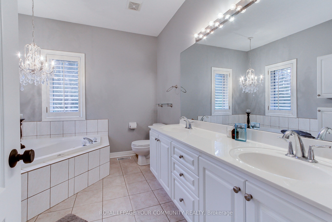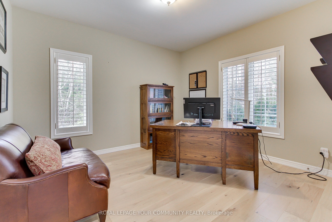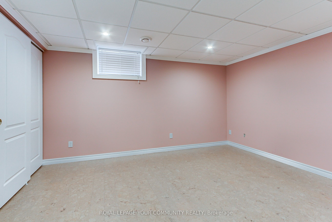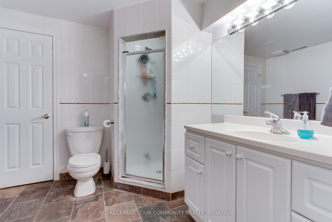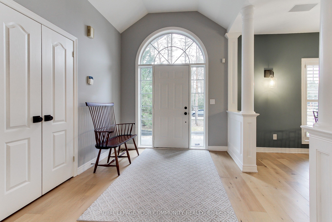
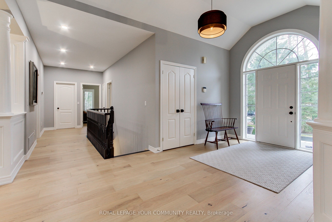
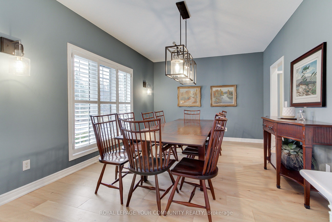
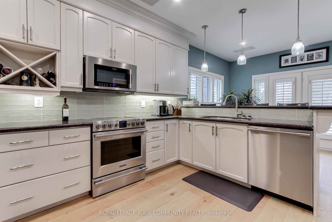
Selling
8 Pelosi Way, East Gwillimbury, ON L0G 1M0
$2,188,000
Description
Gorgeous, Executive updated open-concept Bungalow featuring 4600 sqft of tastefully finished living space, sitting on approximately 1 3/4 acres, nestled amongst an enclave of executive homes. A private Backyard Backing onto the Open Forest makes a great space for entertaining. This Property Exudes Curb Appeal with the Formal Circular Driveway, Extensive Landscaping, and three-car garage, with two entrances into the home, main floor, and basement. Inside, Brand New Wide Plank Oak Flooring Extends Throughout The Main Floor & Is Complemented By Fresh Paint & Designer Light Fixtures. The Updated Kitchen Features Newer SS Appliances, a Large Pantry, & Pot Lights, & Opens To The Oversized Livingroom W/Gas fireplace. You'll Love The Primary Retreat W/Nature As Your Backdrop, Large 5-Piece Ensuite W/Glass Shower & Sep. Tub, & Fantastic Walk-In Closet W/Extensive Built-In Organizers. Enjoy Direct Access To The 720 sqft. Garage W/Storage Mezzanine. The Lower Level provides plenty of room for guests, in-laws, or multi-gen families, with An additional 2300 sqft of finished living space. Two Additional Bdrms, Office, Family Room W/Fireplace, Soundproof Media Room W/Built-In Speakers, 3-Piece Bath & Sep. Entrance. . Lower Level Provides Plenty Of Room For Guests, In-Laws Or Multi-Gen Families, With Additional 2300 Sqft Of Finished Living Space Incl. Two Additional Bdrms, Office, Family Room W/Fireplace
Overview
MLS ID:
N12041295
Type:
Detached
Bedrooms:
5
Bathrooms:
4
Square:
2,250 m²
Price:
$2,188,000
PropertyType:
Residential Freehold
TransactionType:
For Sale
BuildingAreaUnits:
Square Feet
Cooling:
Central Air
Heating:
Forced Air
ParkingFeatures:
Attached
YearBuilt:
Unknown
TaxAnnualAmount:
6343
PossessionDetails:
60-90 Days/TBA
🏠 Room Details
| # | Room Type | Level | Length (m) | Width (m) | Feature 1 | Feature 2 | Feature 3 |
|---|---|---|---|---|---|---|---|
| 1 | Great Room | Ground | 6.6 | 4.65 | Hardwood Floor | Pot Lights | Fireplace |
| 2 | Dining Room | Ground | 4.83 | 3.55 | Hardwood Floor | Formal Rm | Window Floor to Ceiling |
| 3 | Kitchen | Ground | 6.16 | 3.95 | Breakfast Bar | Breakfast Area | W/O To Deck |
| 4 | Primary Bedroom | Ground | 5.24 | 4.23 | Separate Shower | 5 Pc Ensuite | Walk-In Closet(s) |
| 5 | Bedroom 2 | Ground | 3.93 | 3.68 | Double Closet | Hardwood Floor | California Shutters |
| 6 | Bedroom 3 | Ground | 3.83 | 3.55 | Double Closet | Hardwood Floor | California Shutters |
| 7 | Mud Room | Ground | 3.83 | 3.55 | 2 Pc Bath | Access To Garage | Combined w/Laundry |
| 8 | Media Room | Basement | 3.83 | 3.55 | Broadloom | Pot Lights | Access To Garage |
| 9 | Family Room | Basement | 9.03 | 5.4 | Broadloom | Fireplace | Pot Lights |
| 10 | Bedroom 4 | Basement | 4.14 | 3.93 | Window | Double Closet | — |
| 11 | Bedroom 5 | Basement | 3.67 | 3.77 | Cork Floor | Double Closet | — |
| 12 | Office | Basement | 3.85 | 3.54 | Broadloom | Double Closet | — |
Map
-
AddressEast Gwillimbury
Featured properties



