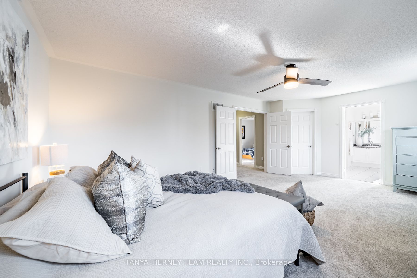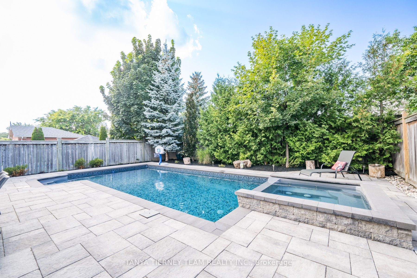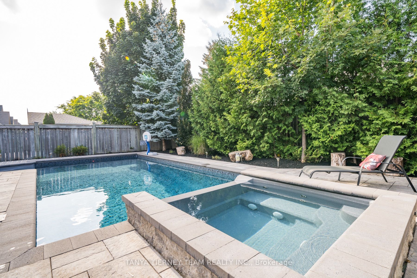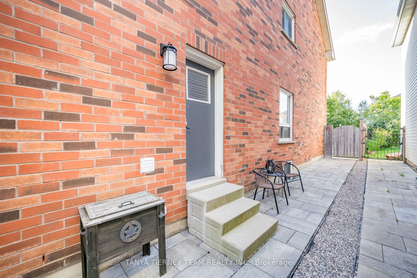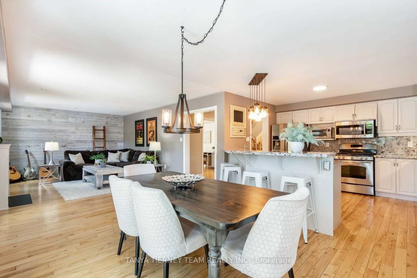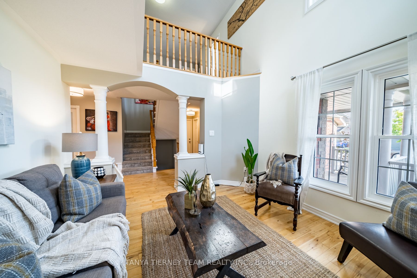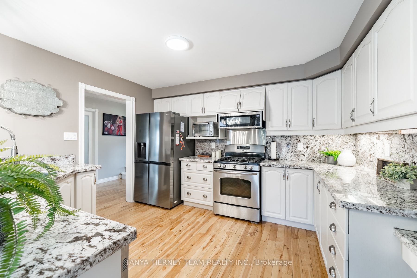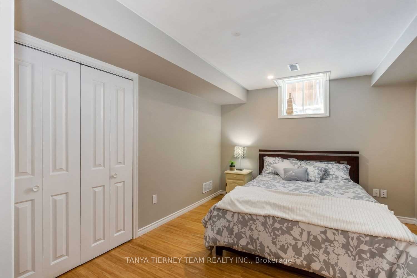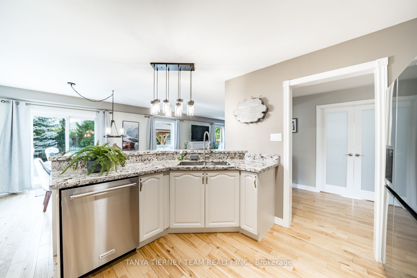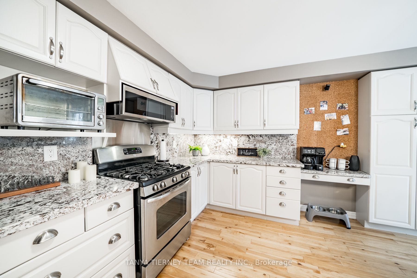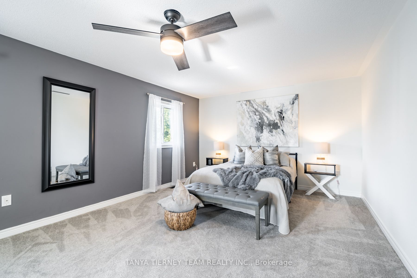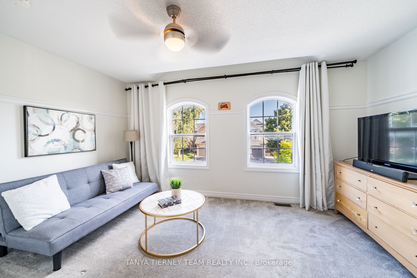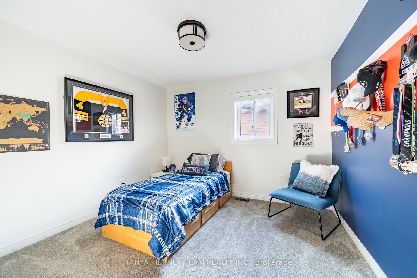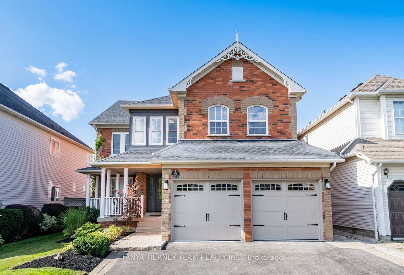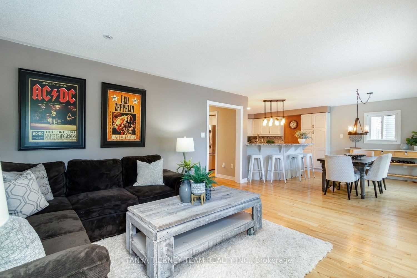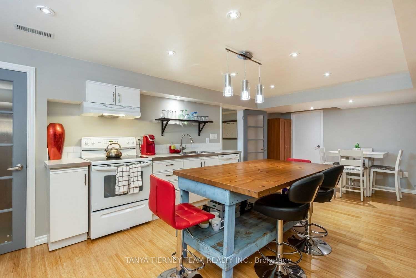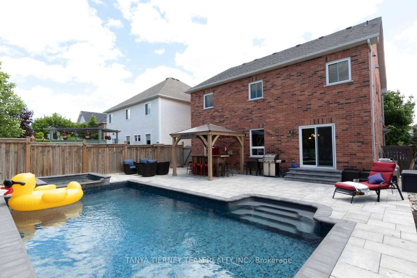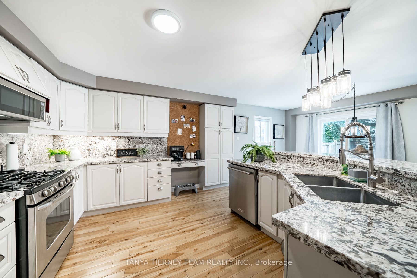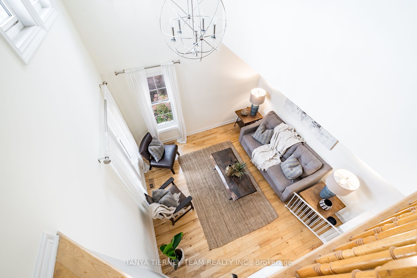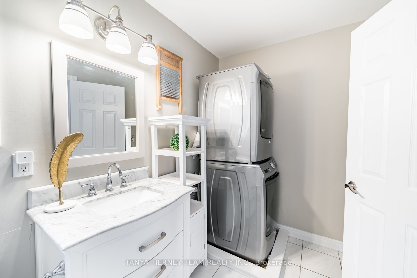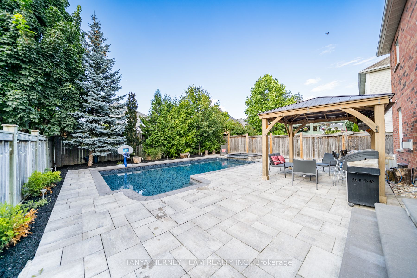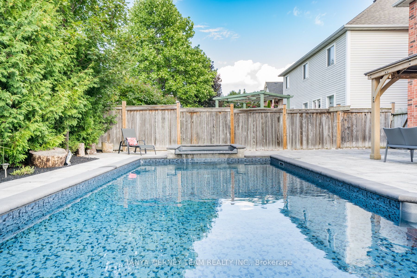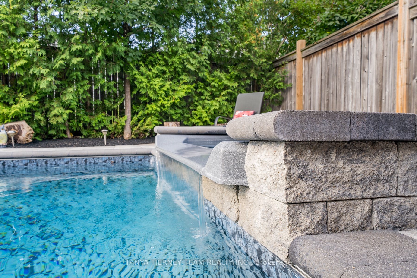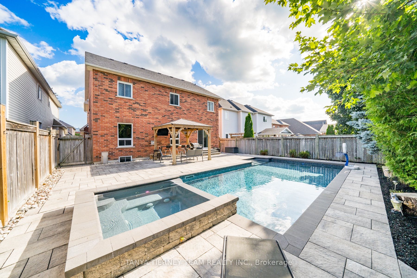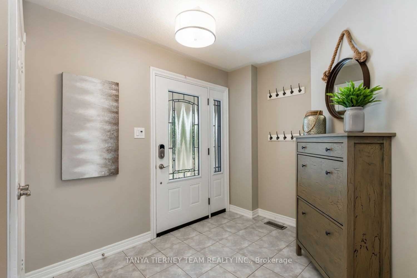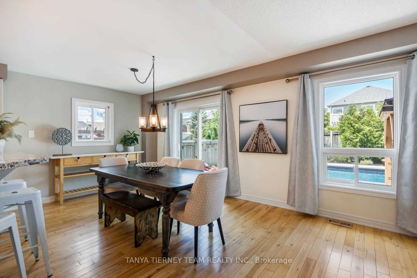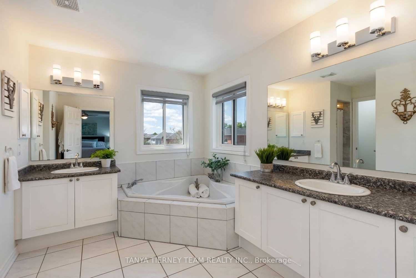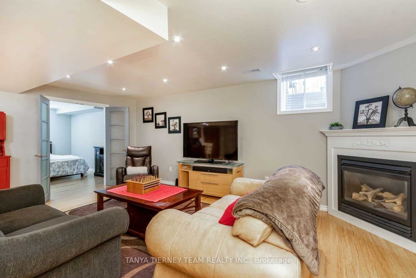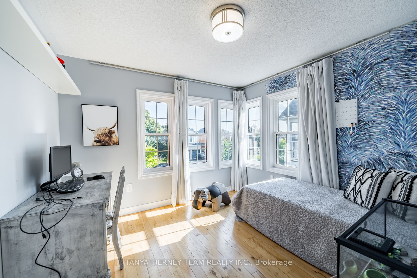
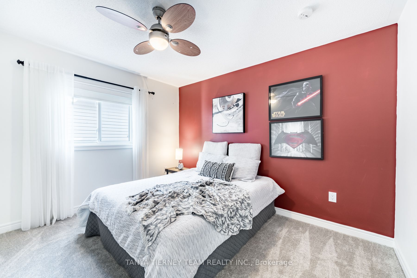
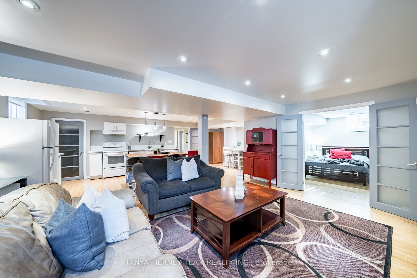

Selling
8 Nathan Avenue, Whitby, ON L1M 1J3
$1,285,000
Description
5+1 bedroom family home with LEGAL basement apartment & backyard oasis with saltwater POOL & SPA! Spacious floor plan offering over 3,000 sq ft plus legal basement apartment complete with full kitchen, living room, bedroom + den, above grade windows, 3pc bath & plenty of storage space! Convenient mud room with garage access, separate side access & entry to the basement apartment! The inviting foyer leads you through to the impressive formal living room with soaring cathedral ceilings. Separate formal dining room with french doors & coffered ceilings. Gourmet kitchen with granite counters (2018), granite backsplash, breakfast bar, chefs desk, pantry, stainless steel appliance including gas range & generous breakfast area with walk-out to the pool! Open concept family room with gas fireplace, elegant barn board wall & backyard views. Upstairs offers 5 generous bedrooms including the primary retreat complete with walk-in closet & spa like 5pc ensuite with corner soaker tub. This property was designed for entertaining with a spectacular backyard oasis (2019) featuring 14x28 ft inground saltwater pool with 8x8 spill over 3 season spa, gas bbq line, huge interlock patio & elegant hardtop timber gazebo with bar. Steps to schools, parks, downtown shops & easy 407 access for commuters. Situated on one of Brooklin's most sought after streets!
Overview
MLS ID:
E12220609
Type:
Detached
Bedrooms:
6
Bathrooms:
4
Square:
3,250 m²
Price:
$1,285,000
PropertyType:
Residential Freehold
TransactionType:
For Sale
BuildingAreaUnits:
Square Feet
Cooling:
Central Air
Heating:
Forced Air
ParkingFeatures:
Attached
YearBuilt:
16-30
TaxAnnualAmount:
8941.04
PossessionDetails:
Flexible
🏠 Room Details
| # | Room Type | Level | Length (m) | Width (m) | Feature 1 | Feature 2 | Feature 3 |
|---|---|---|---|---|---|---|---|
| 1 | Living Room | Main | 3.76 | 3.71 | Cathedral Ceiling(s) | Open Concept | Hardwood Floor |
| 2 | Dining Room | Main | 3.94 | 3.45 | Coffered Ceiling(s) | French Doors | Hardwood Floor |
| 3 | Kitchen | Main | 7.06 | 3.89 | Eat-in Kitchen | W/O To Patio | Hardwood Floor |
| 4 | Family Room | Main | 4.01 | 5.89 | Gas Fireplace | Pot Lights | Hardwood Floor |
| 5 | Primary Bedroom | Second | 6.5 | 4.04 | 5 Pc Ensuite | Walk-In Closet(s) | Broadloom |
| 6 | Bedroom 2 | Second | 4.78 | 3.78 | Closet Organizers | Window | Broadloom |
| 7 | Bedroom 3 | Second | 3.25 | 3.4 | Closet Organizers | Overlooks Frontyard | Hardwood Floor |
| 8 | Bedroom 4 | Second | 3.96 | 3.43 | Closet Organizers | Window | Broadloom |
| 9 | Bedroom 5 | Second | 3.53 | 3.71 | Closet Organizers | Window | Broadloom |
| 10 | Kitchen | Basement | 3.71 | 7.65 | Open Concept | Centre Island | Large Window |
| 11 | Family Room | Basement | 3.71 | 5.84 | Open Concept | Gas Fireplace | Large Window |
| 12 | Bedroom | Basement | 3.91 | 3.3 | Double Closet | Large Window | Laminate |
Map
-
AddressWhitby
Featured properties

