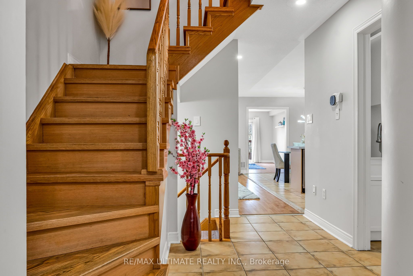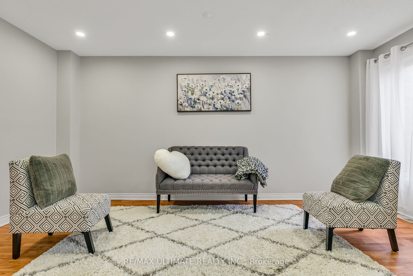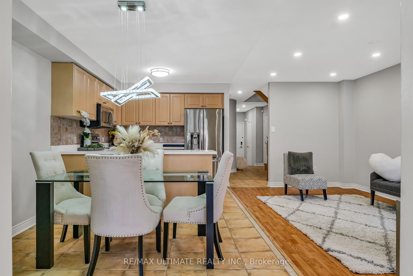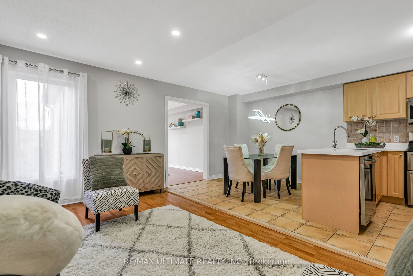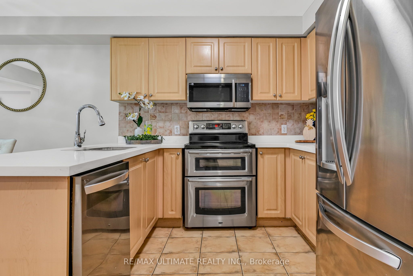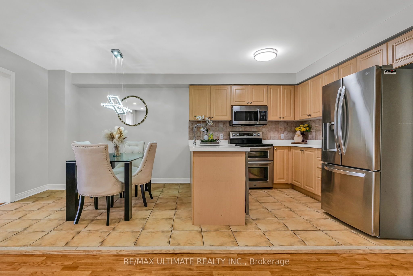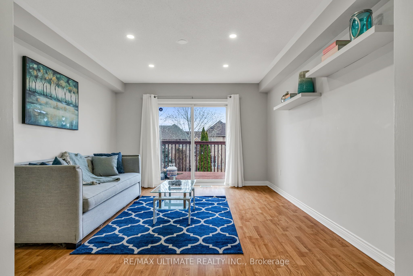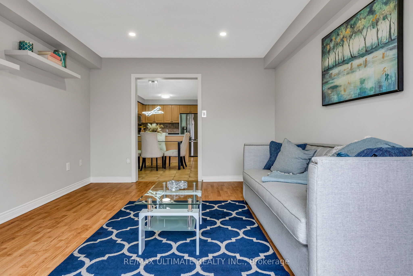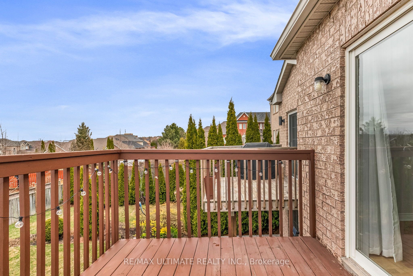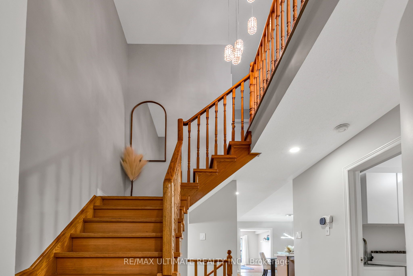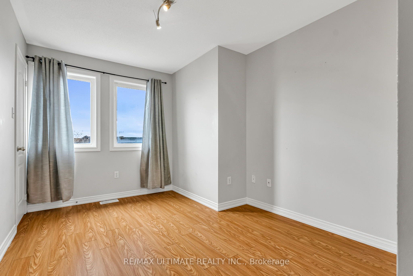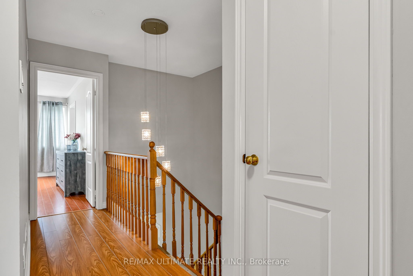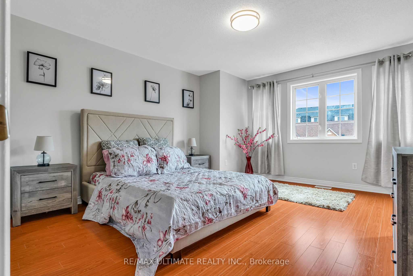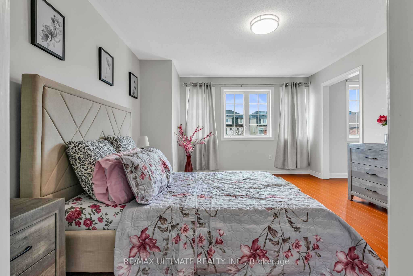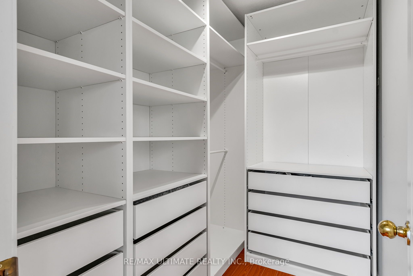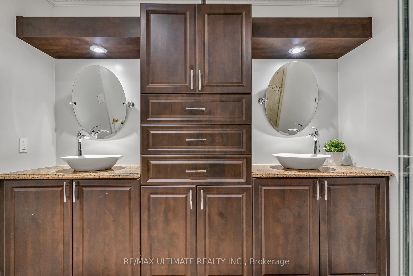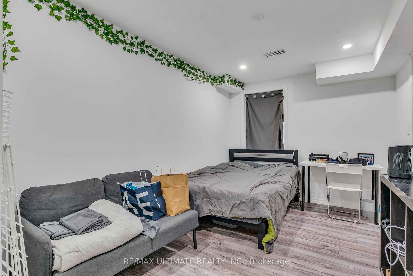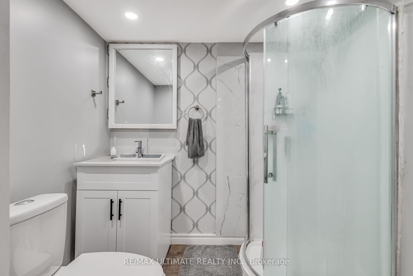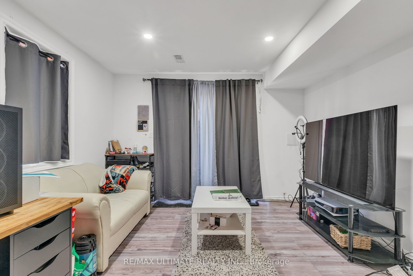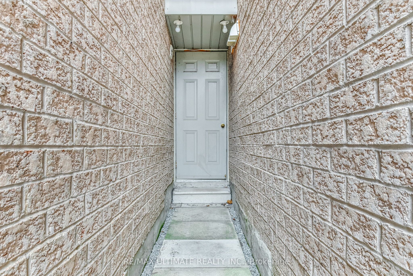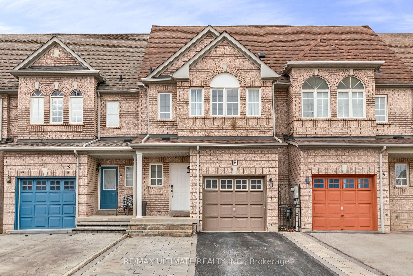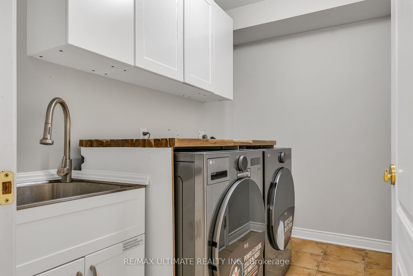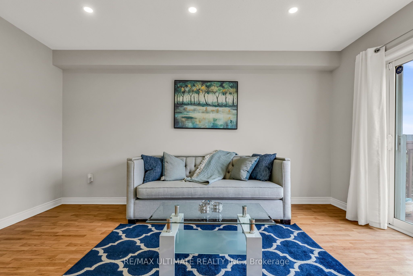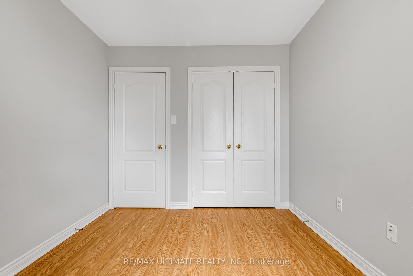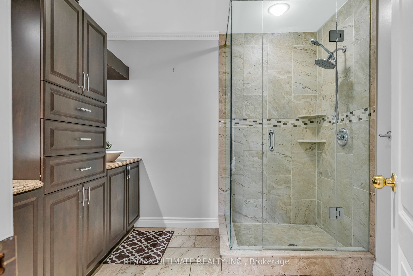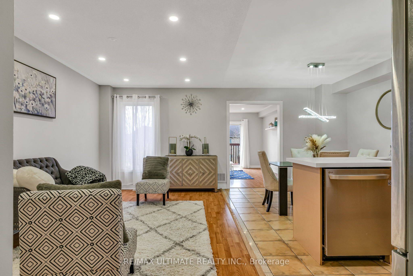
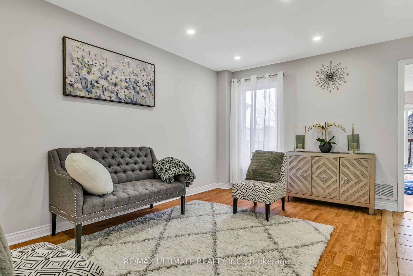
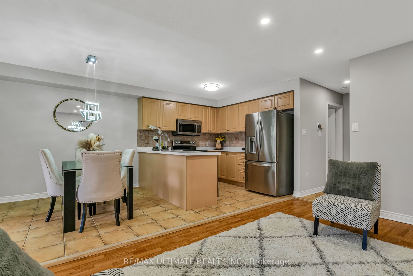
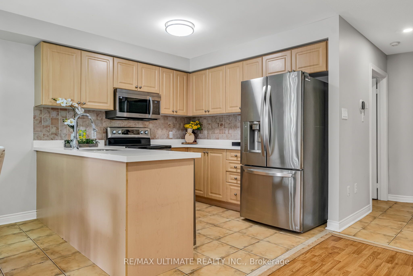
Selling
8 Dooley Crescent, Ajax, ON L1T 4J4
$849,101
Description
This spacious, sun-filled townhome offers modern elegance with an open concept layout. The kitchen features S.S. appliances, quartz countertops and ample cabinet space. A cozy family room is perfect for movie nights or entertaining, as it leads to your beautiful deck in your completely private fenced backyard. Upstairs are three large bedrooms with ample closet space and lots of Natural light. The Primary suite offers a custom walk-in closet and a luxurious suite. In the basement, you will find a fully self-contained one-bedroom apartment great to generate rental income, or as a multi-generational home/in-law suite. To top it all off, this home is conveniently located to all major shopping, recreation, top schools and all major highways. A must-see!!!
Overview
MLS ID:
E12151701
Type:
Att/Row/Townhouse
Bedrooms:
4
Bathrooms:
4
Square:
1,750 m²
Price:
$849,101
PropertyType:
Residential Freehold
TransactionType:
For Sale
BuildingAreaUnits:
Square Feet
Cooling:
Central Air
Heating:
Forced Air
ParkingFeatures:
Attached
YearBuilt:
16-30
TaxAnnualAmount:
5148
PossessionDetails:
TBA
🏠 Room Details
| # | Room Type | Level | Length (m) | Width (m) | Feature 1 | Feature 2 | Feature 3 |
|---|---|---|---|---|---|---|---|
| 1 | Family Room | Ground | 3.05 | 3.7 | Open Concept | W/O To Deck | Laminate |
| 2 | Living Room | Ground | 2.85 | 5 | Combined w/Dining | Open Concept | Laminate |
| 3 | Dining Room | Ground | 2.85 | 5 | Combined w/Living | Open Concept | Ceramic Floor |
| 4 | Kitchen | Ground | 2.7 | 2.9 | Backsplash | Quartz Counter | Ceramic Floor |
| 5 | Breakfast | Ground | 2.9 | 2.9 | Ceramic Floor | Overlooks Family | Open Concept |
| 6 | Laundry | Ground | 2.8 | 1.64 | Ceramic Floor | Laundry Sink | Wainscoting |
| 7 | Bedroom 2 | Upper | 5 | 3.9 | 4 Pc Ensuite | Walk-In Closet(s) | Closet Organizers |
| 8 | Bedroom 2 | Upper | 4.55 | 2.8 | Laminate | Walk-In Closet(s) | Large Window |
| 9 | Bedroom 3 | Upper | 3.55 | 2.8 | Laminate | Large Closet | Large Window |
| 10 | Kitchen | Basement | 0 | 0 | — | — | — |
| 11 | Bedroom 4 | Basement | 0 | 0 | Laminate | Large Window | — |
| 12 | Bedroom | Basement | 0 | 0 | 3 Pc Bath | Tile Floor | Saloon Doors |
| 13 | Living Room | Basement | 0 | 0 | Laminate | W/O To Patio | — |
Map
-
AddressAjax
Featured properties

