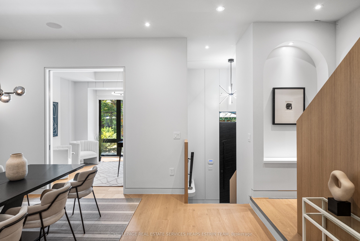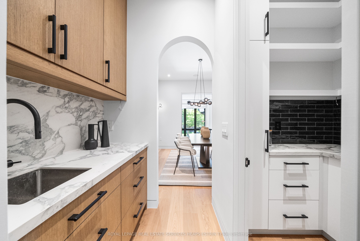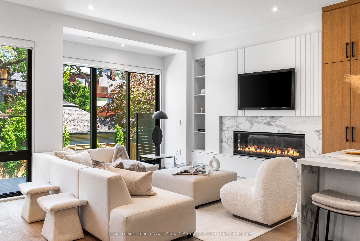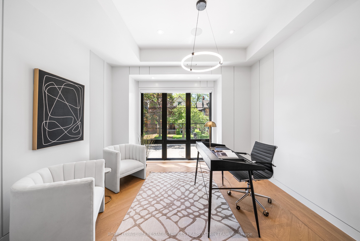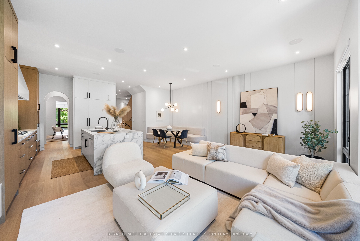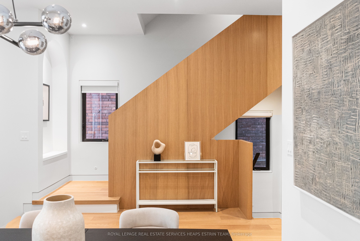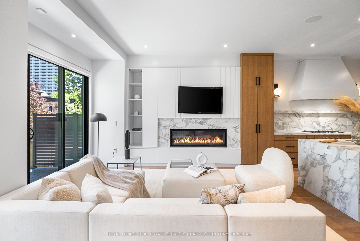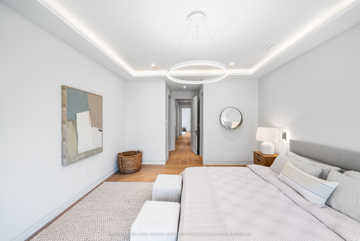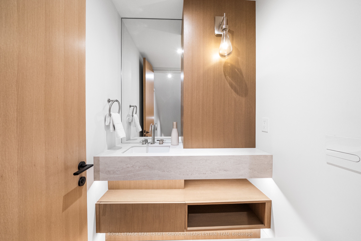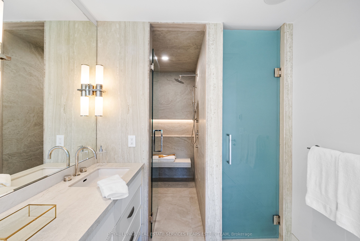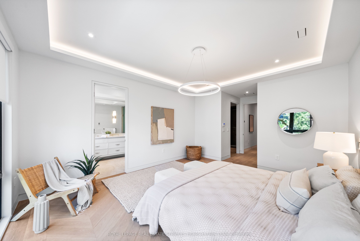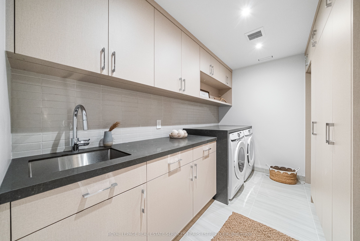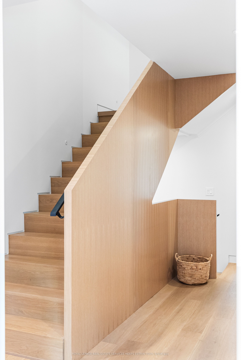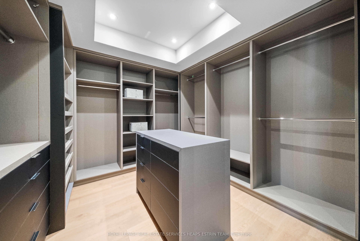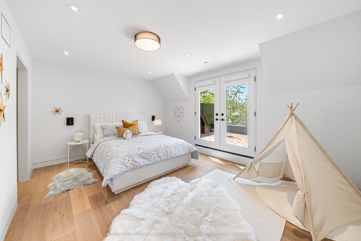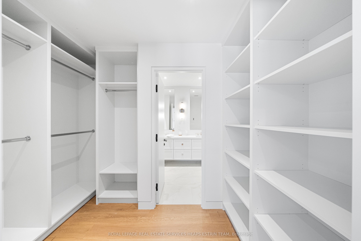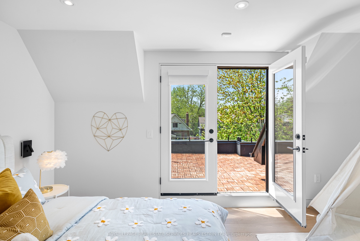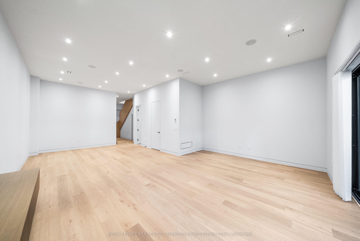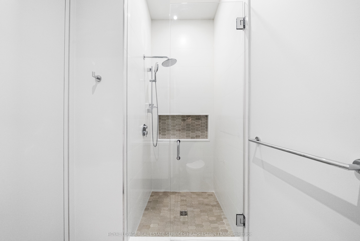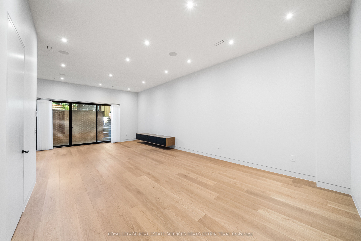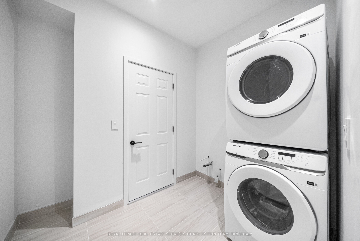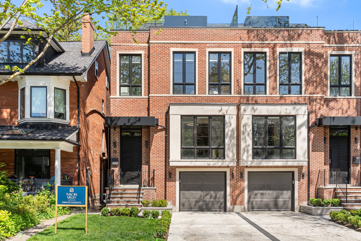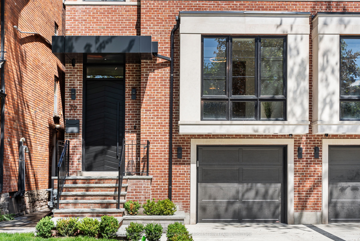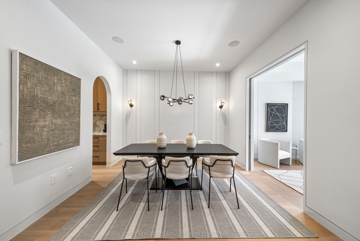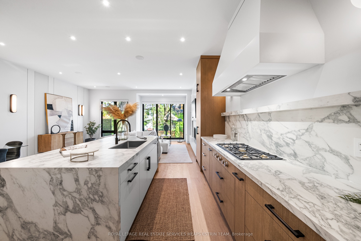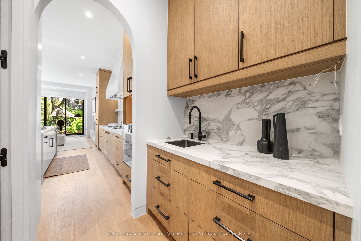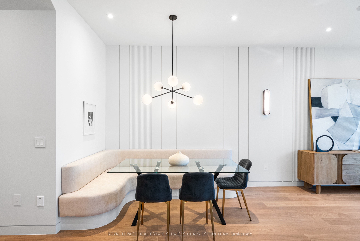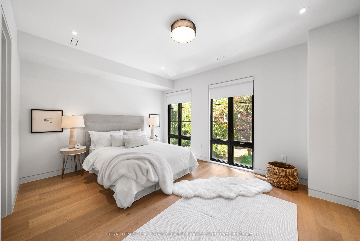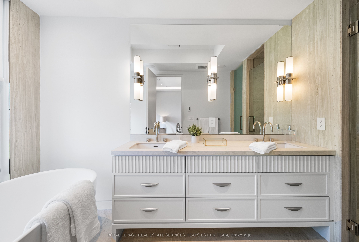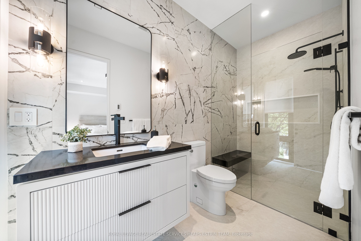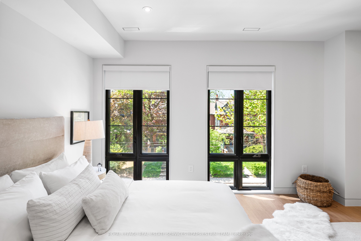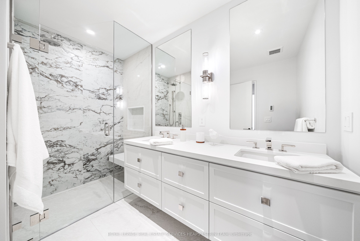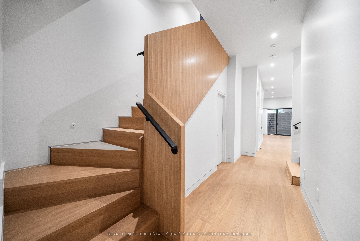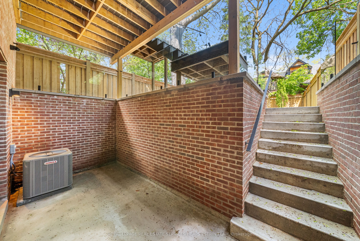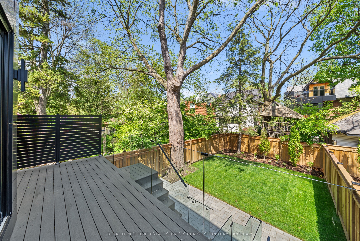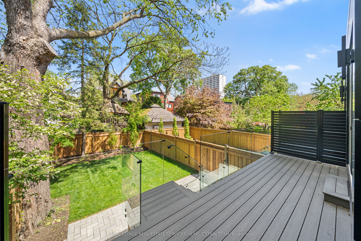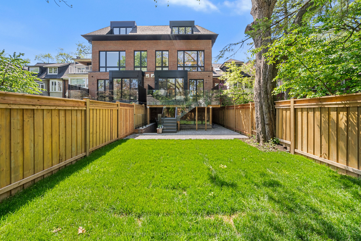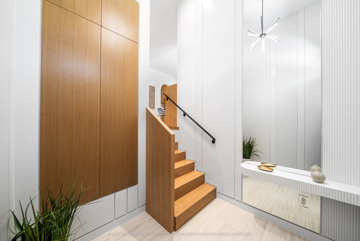
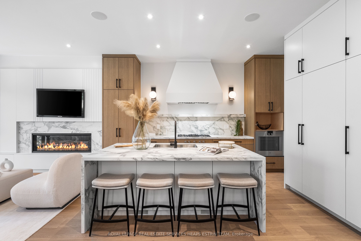
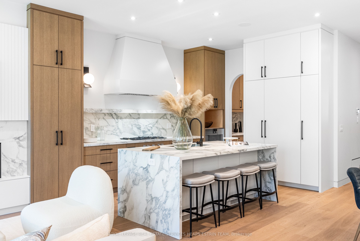
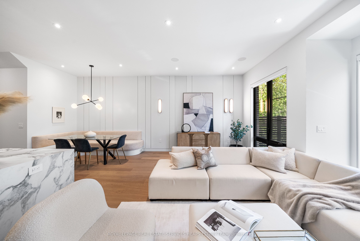
Selling
79 Kendal Avenue, Toronto, ON M5R 1L8
$5,195,000
Description
Contemporary brownstone in the heart of the Annex! This newly constructed home blends in beautifully within the neighborhood while offering every modern convenience, extraordinary design and an optimal layout. Ideal for everyday living and entertaining! Stunning hardwood floors, soaring ceilings and gorgeous views are the backdrop to this oversized urban oasis. Fabulous main floor layout with the perfect balance of open concept spaces and sophisticated division. Top of the line appliances and millwork. Spacious bedrooms with dreamy ensuites and extensive closet space. Large second floor laundry room! Absolutely spectacular lower level with unbelievable ceiling height and direct access from the garage. Heated driveway! Large rear yard with ample space and great privacy. Top notch location within steps to the park, Bloor St, Dupont St, Bathurst Street, Yorkville. Within the catchment for Huron Public School and close to private schools such as Royal St. George's, Bishop Strachan School, The Mabin School and Upper Canada College. Steps to public transport, and countless top tier restaurants, cafes, shops and galleries.
Overview
MLS ID:
C12160750
Type:
Others
Bedrooms:
4
Bathrooms:
6
Square:
3,250 m²
Price:
$5,195,000
PropertyType:
Residential Freehold
TransactionType:
For Sale
BuildingAreaUnits:
Square Feet
Cooling:
Central Air
Heating:
Forced Air
ParkingFeatures:
Built-In
YearBuilt:
New
TaxAnnualAmount:
10307
PossessionDetails:
60-90
Map
-
AddressToronto C02
Featured properties

