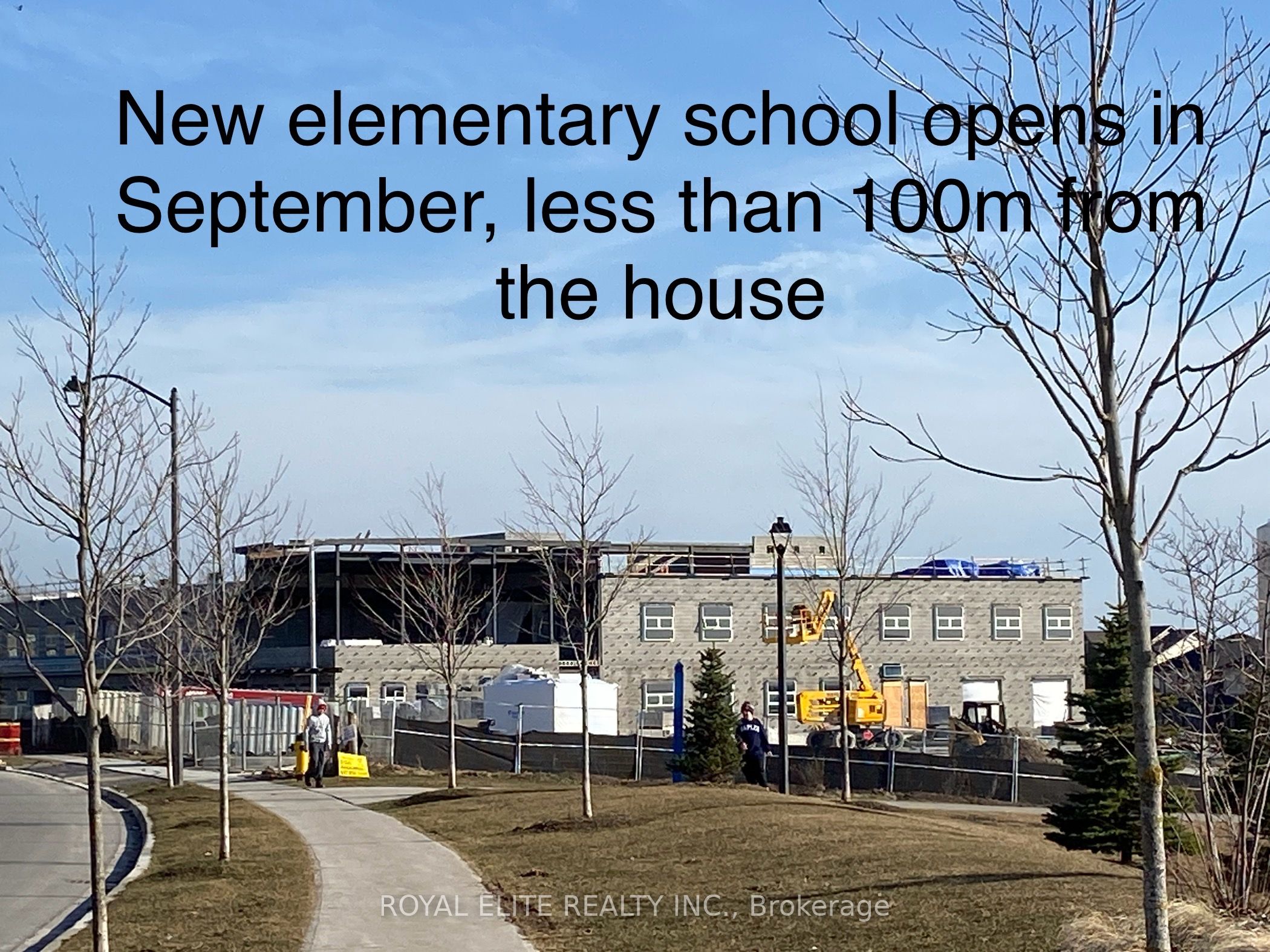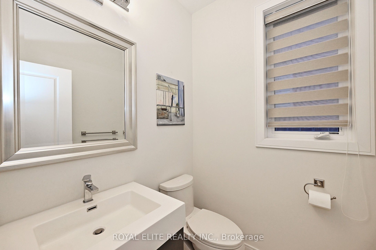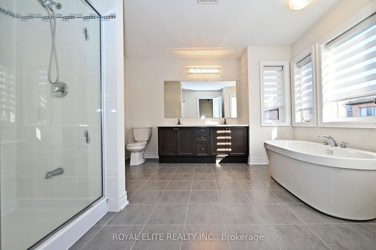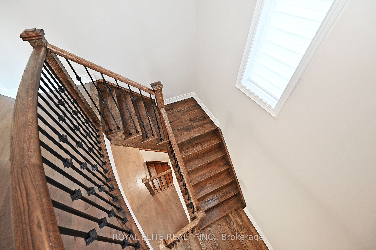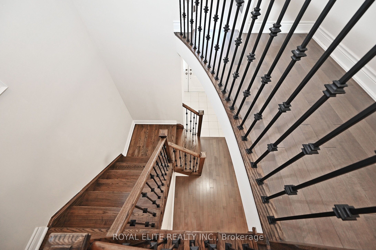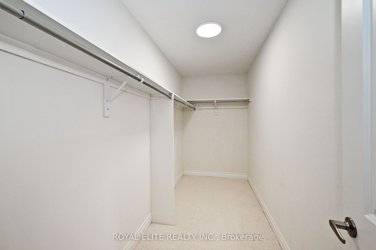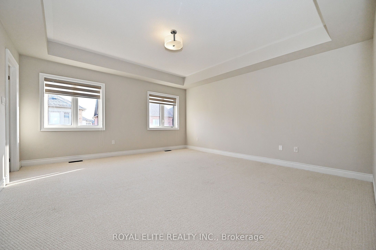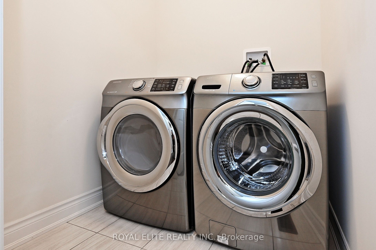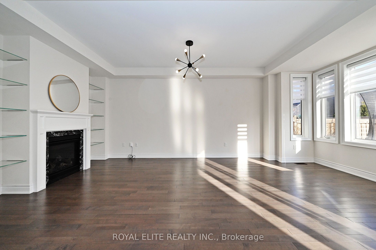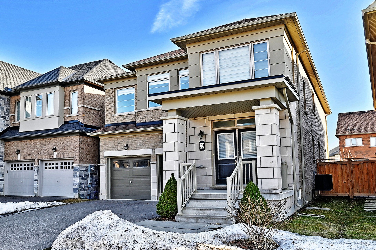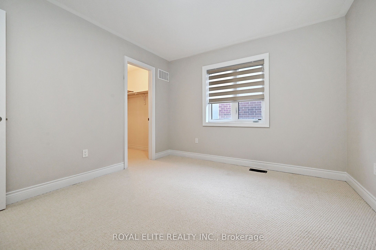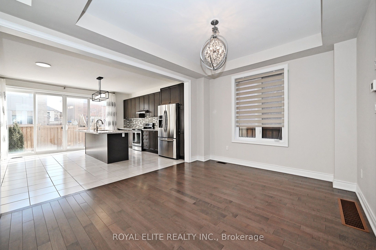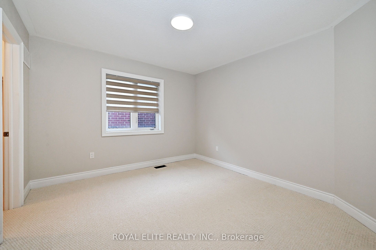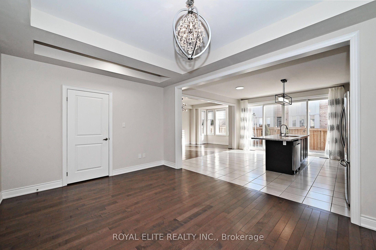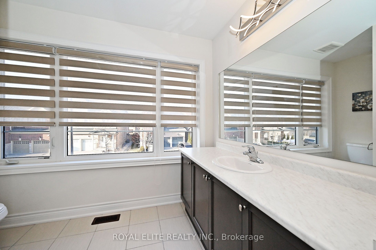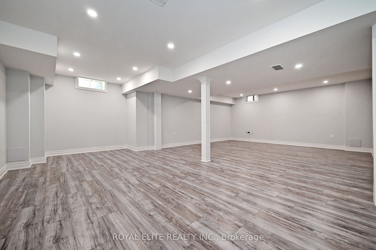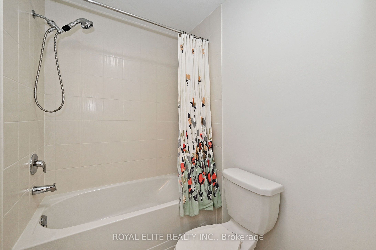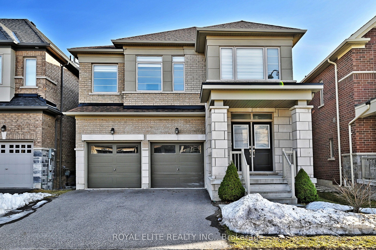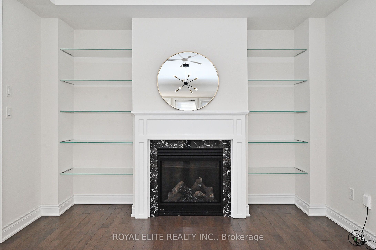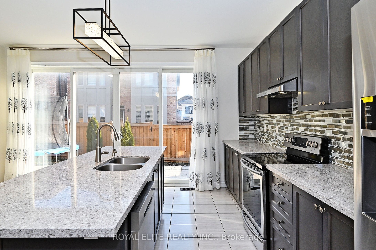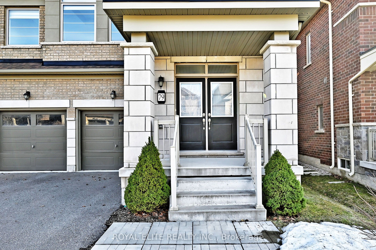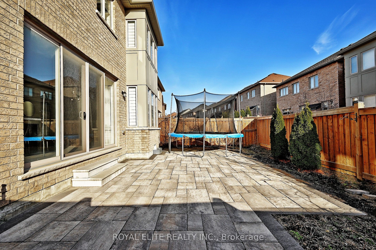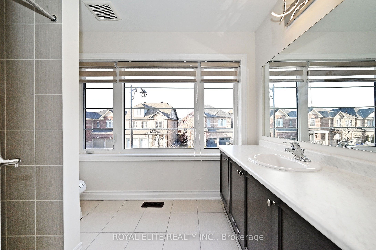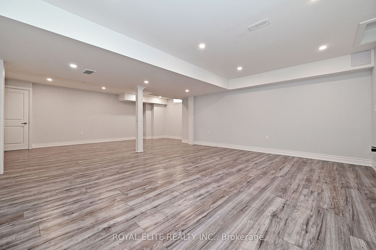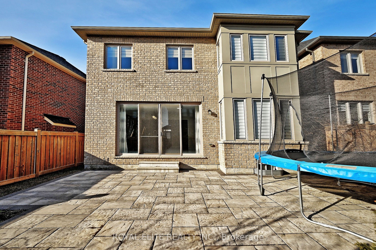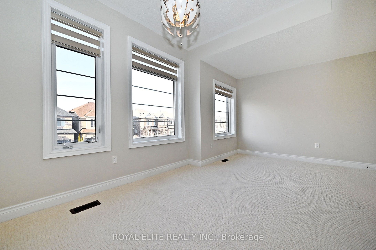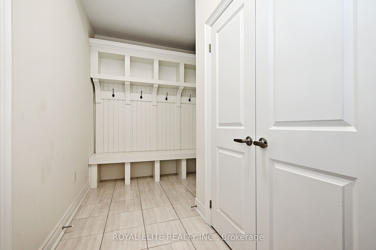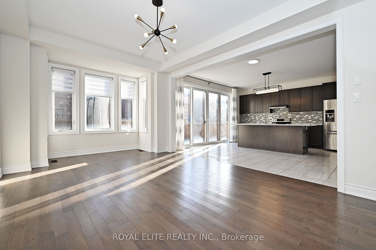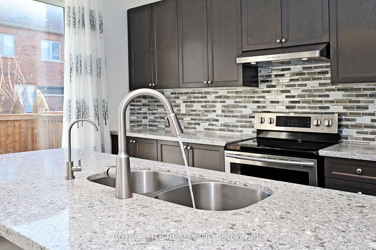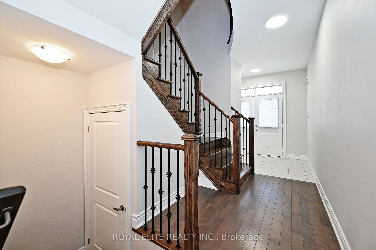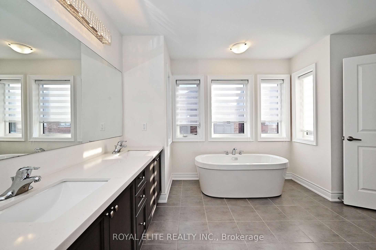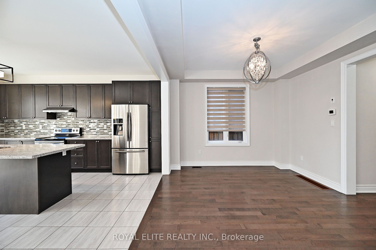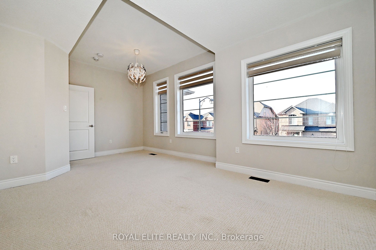
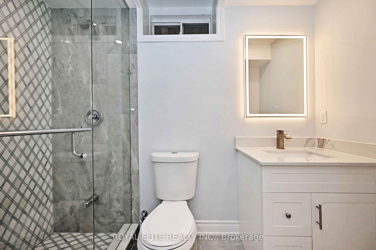
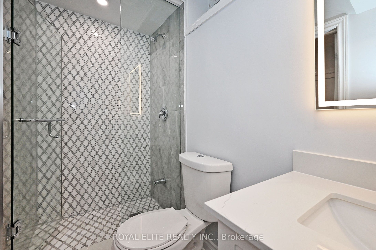
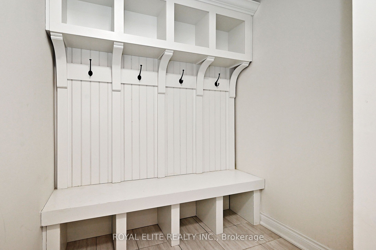
Selling
79 Frederick Pearson Street, East Gwillimbury, ON L9N 0R8
$1,368,000
Description
Prime location and booming community with new Rec/Community Centre (Open in June) and elementary school (Open in Sept). A lot of potential! Modern design and colour selections, spacious 4 bedrooms & 5 bathrooms, about 3500sft living space with finished basement. newly painted, $$$ upgrades, 9ft long centre island with quartz countertop and breakfast bar, s/s appliances incl. washer and dryer, extended cabinets doors and pantry, 4 panel patio door windows, south facing fenced backyard with a lot of sunshine, large and thick patio stone. Double entrance doors, double garage doors, beautiful B/I entrance wardrobe and closet. Tinted Oak staircases with modern posts, metal pickets and wider handrails. Bay windows in living room, glass shelves along side of the fireplace. Sunny master bedroom with raised ceiling, walk-in closet and large ensuite w/ double sinks, stand alone bath tub, glass shower and bay windows. 2nd floor laundry room for your convenience. Custom made zebra blinds through out the house. Minutes drive to 404, Go Train/Bus, Costco, Rona, Longo's, T&T, Home depot, Cineplex, Best Buy, Upper Canada Mall etc etc. Must see and enjoy!
Overview
MLS ID:
N12029044
Type:
Detached
Bedrooms:
5
Bathrooms:
5
Square:
2,750 m²
Price:
$1,368,000
PropertyType:
Residential Freehold
TransactionType:
For Sale
BuildingAreaUnits:
Square Feet
Cooling:
Central Air
Heating:
Forced Air
ParkingFeatures:
Attached
YearBuilt:
Unknown
TaxAnnualAmount:
6178.5
PossessionDetails:
Immediately
🏠 Room Details
| # | Room Type | Level | Length (m) | Width (m) | Feature 1 | Feature 2 | Feature 3 |
|---|---|---|---|---|---|---|---|
| 1 | Dining Room | Main | 4.8768 | 3.3528 | Coffered Ceiling(s) | Hardwood Floor | Large Window |
| 2 | Kitchen | Main | 4.8768 | 2.286 | Quartz Counter | Centre Island | Breakfast Bar |
| 3 | Breakfast | Main | 4.8768 | 2.5908 | Window Floor to Ceiling | Combined w/Kitchen | W/O To Patio |
| 4 | Great Room | Main | 6.0706 | 3.6576 | Fireplace | Hardwood Floor | Coffered Ceiling(s) |
| 5 | Primary Bedroom | Second | 4.9784 | 4.6736 | Coffered Ceiling(s) | 5 Pc Ensuite | Walk-In Closet(s) |
| 6 | Bedroom 2 | Second | 5.334 | 3.2512 | Coffered Ceiling(s) | 4 Pc Ensuite | Large Window |
| 7 | Bedroom 3 | Second | 3.3528 | 3.048 | 4 Pc Ensuite | Closet | Large Window |
| 8 | Bedroom 4 | Second | 3.5052 | 3.3528 | Walk-In Closet(s) | Large Window | 3 Pc Bath |
Map
-
AddressEast Gwillimbury
Featured properties
The Most Recent Estate
East Gwillimbury, Ontario
$1,368,000
- 5
- 5
- 2,750 m²

