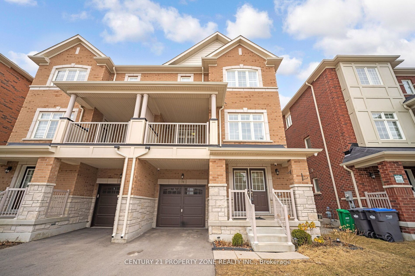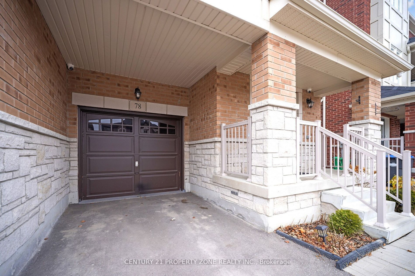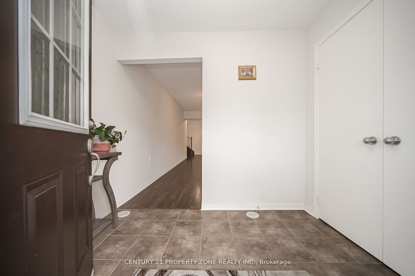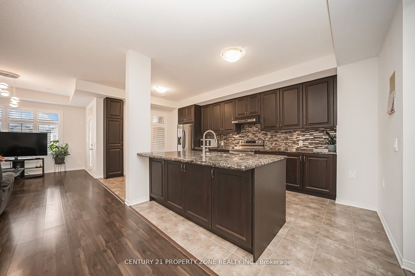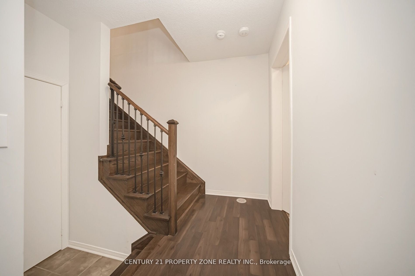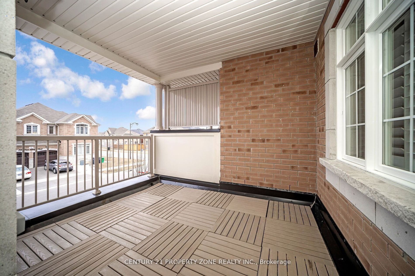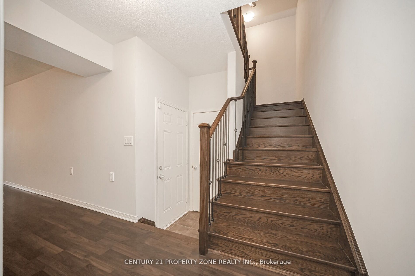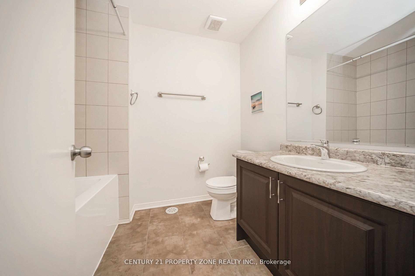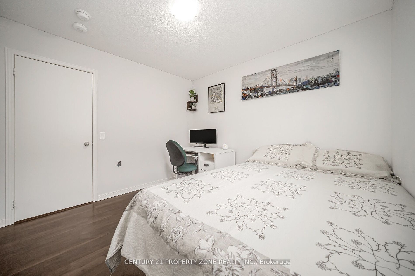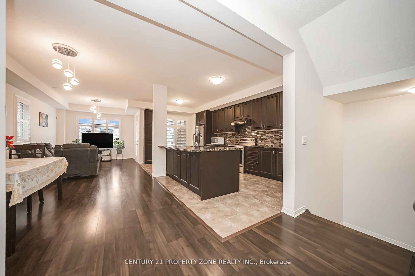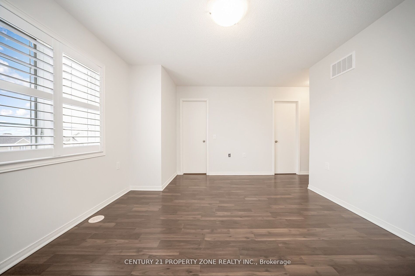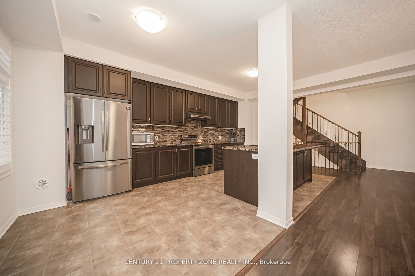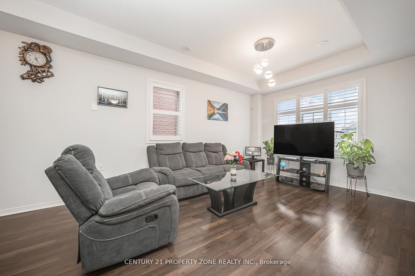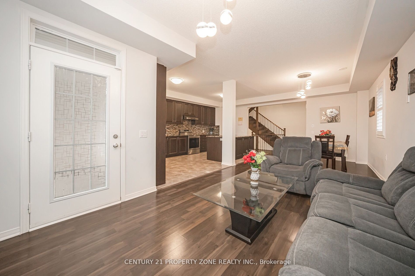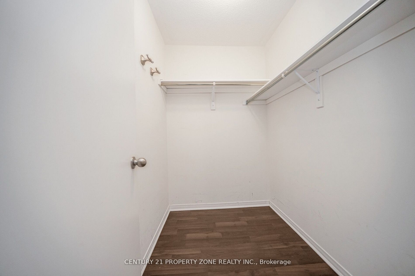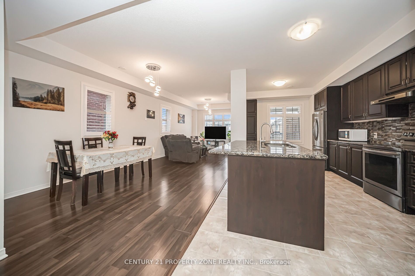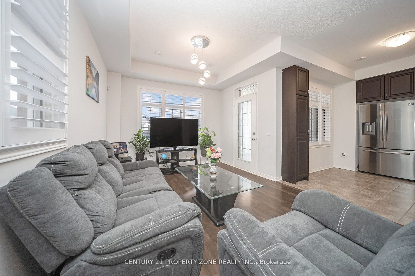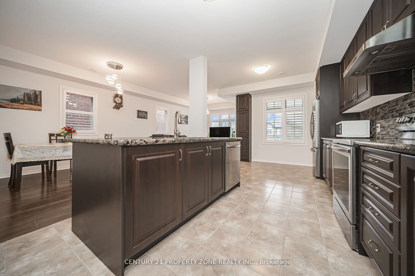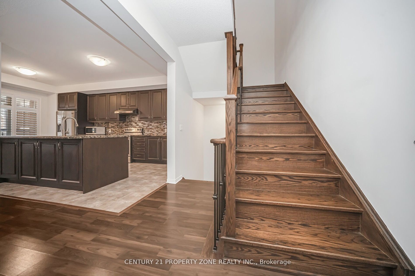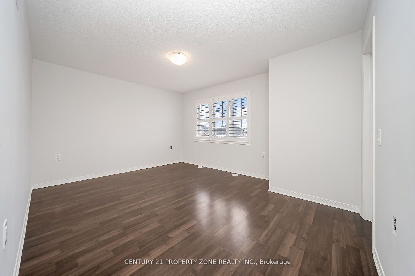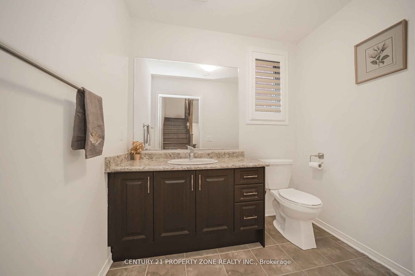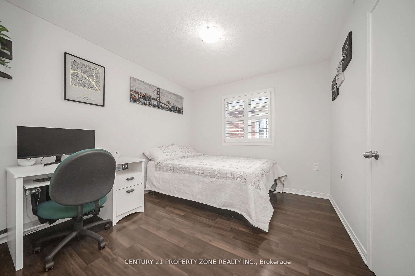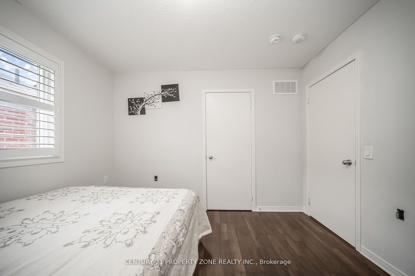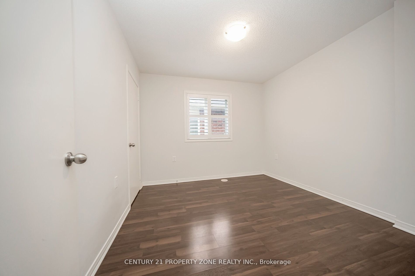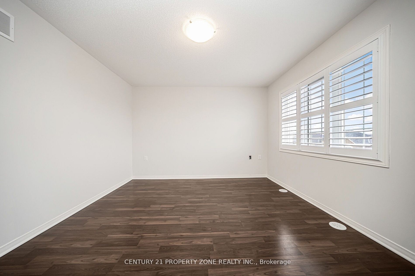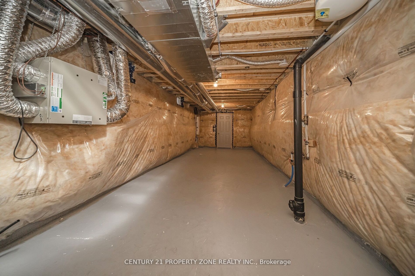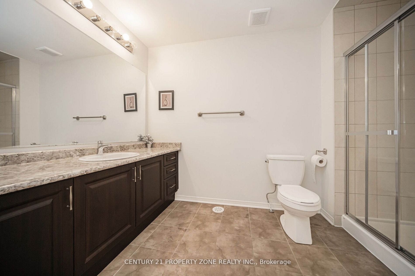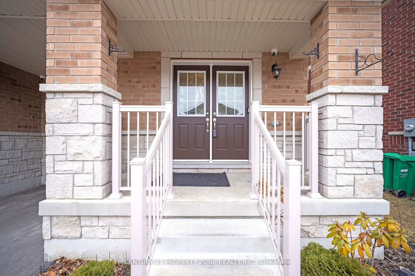
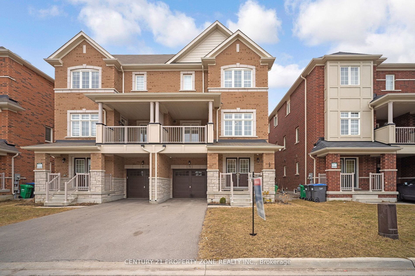

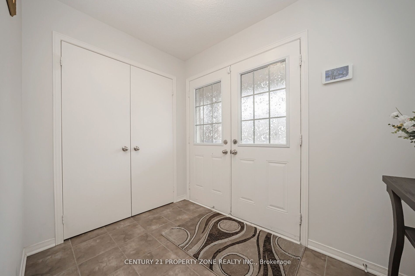
Selling
78 Deer Ridge Trail, Caledon, ON L7C 3Z5
$849,900
Description
Client Remks: Stunning Green park-Built Semi-Detached Home in Southfields, Caledon. Welcome to this beautifully maintained offering 2,031 Sq. Ft of bright and spacious living, this home is perfect for families seeking comfort & Convenience. The main floor features 9 Ft. Ceilings, large windows and an open concept layout filled with natural light, A versatile home office/den, a Huge Living & Dinning area and a family room with a walkout to a covered terrane make this home ideal for both relaxing and entertaining. The Modern kitchen boasts espresso cabinetry, granite countertops, a stylish backsplash, Stainless steel appliances, a breakfast bar, and a pantry for extra storage. An upgraded Oak staircase with Iron Pickets leads to the upper level, where you'll find three spacious bedrooms. The Primary Suite includes a 4-piece ensuite and a walk-in closet, while the additional bedrooms provide plenty of space for family or guests. The lower level offers a large den, perfect for guest room, or office. 3 car parking ( 1 in garage and 2 on the driveway and NO SIDEWALK) Prime location! Walking distance to Southfields Village public school( French immersion), Southfields Community Centre & Library, Parks, scenic trails. Enjoy Quick access to HWY 410, shopping, restaurants and more. This home is priced to sell-don't miss your chance to own in one of Caledon's most desirable communities
Overview
MLS ID:
W12098872
Type:
Others
Bedrooms:
4
Bathrooms:
3
Square:
2,250 m²
Price:
$849,900
PropertyType:
Residential Freehold
TransactionType:
For Sale
BuildingAreaUnits:
Square Feet
Cooling:
Central Air
Heating:
Forced Air
ParkingFeatures:
Built-In
YearBuilt:
0-5
TaxAnnualAmount:
4544
PossessionDetails:
Flexible
🏠 Room Details
| # | Room Type | Level | Length (m) | Width (m) | Feature 1 | Feature 2 | Feature 3 |
|---|---|---|---|---|---|---|---|
| 1 | Den | Main | 5.36 | 3.04 | Window | — | — |
| 2 | Laundry | Second | 0 | 0 | Closet | — | — |
| 3 | Living Room | Second | 5.93 | 3.07 | Window | W/O To Terrace | — |
| 4 | Dining Room | Second | 5.93 | 3.07 | Pantry | Combined w/Dining | — |
| 5 | Breakfast | Second | 3.32 | 3.23 | Breakfast Area | — | — |
| 6 | Kitchen | Second | 3.17 | 3.23 | Granite Counters | — | — |
| 7 | Primary Bedroom | Third | 4.51 | 3.99 | 3 Pc Ensuite | Walk-In Closet(s) | Window |
| 8 | Bedroom 2 | Third | 3.23 | 3.04 | Closet | Window | — |
| 9 | Bedroom 3 | Third | 3.23 | 3.04 | Closet | Window | — |
| 10 | Recreation | Basement | 0 | 0 | — | — | — |
| 11 | Cold Room/Cantina | Basement | 0 | 0 | — | — | — |
Map
-
AddressCaledon
Featured properties

