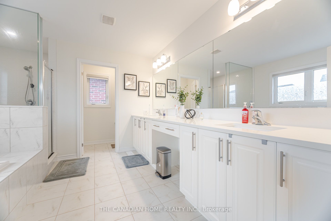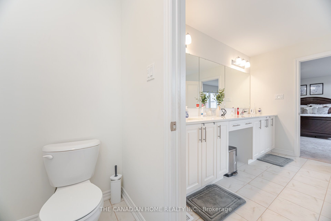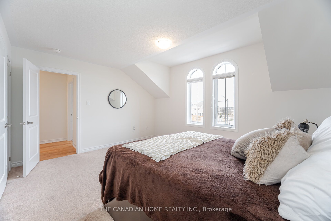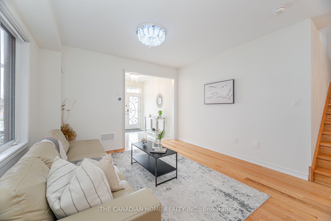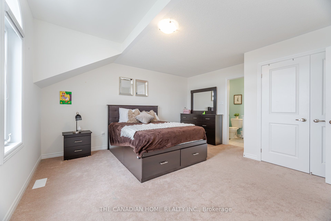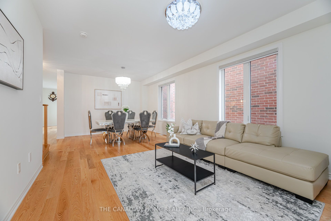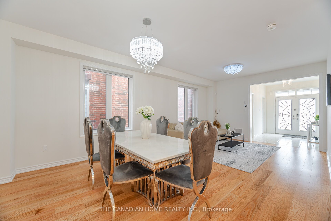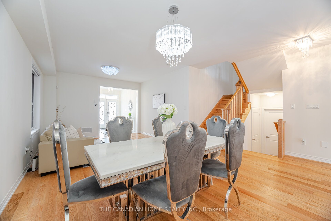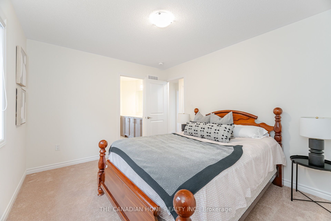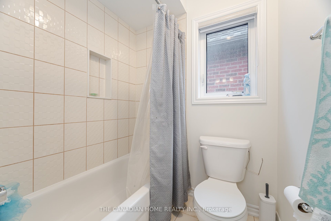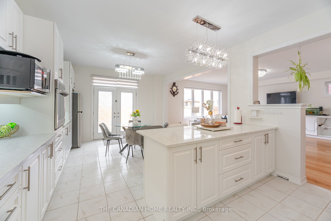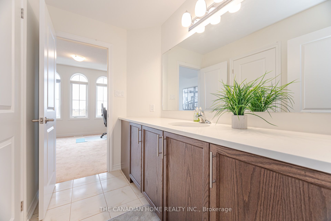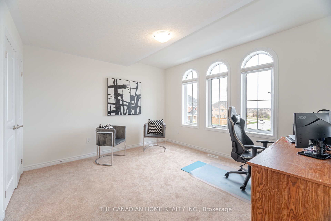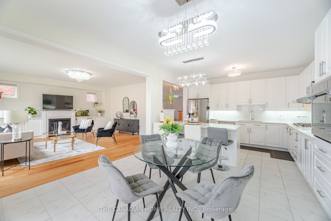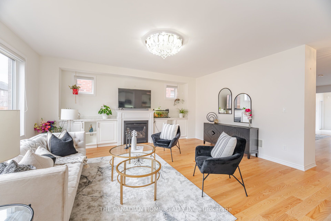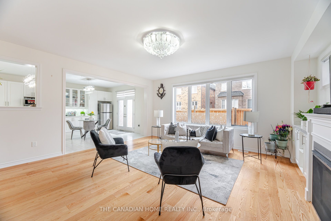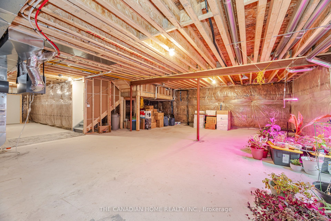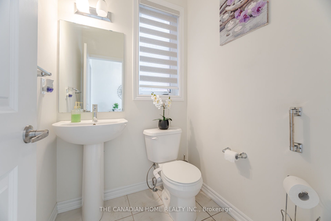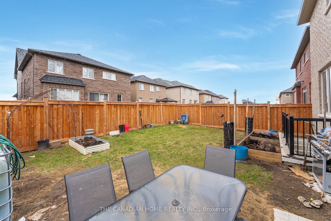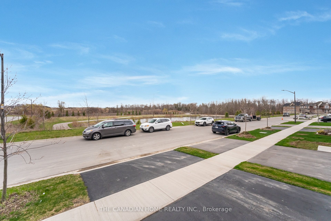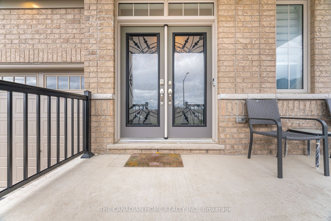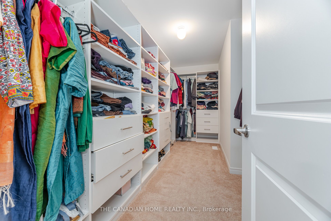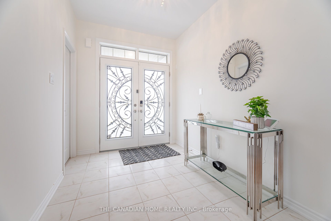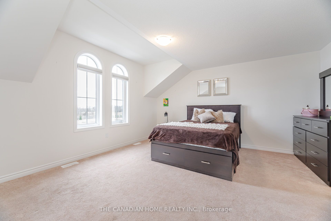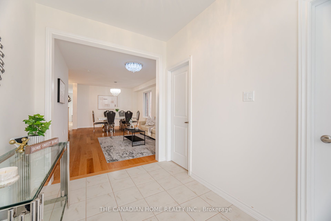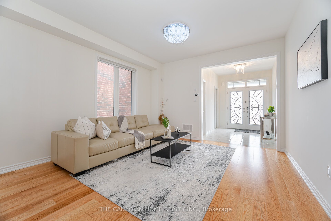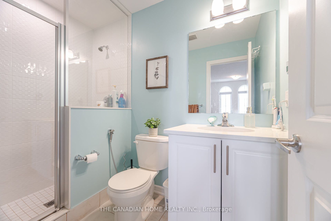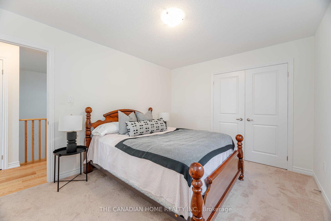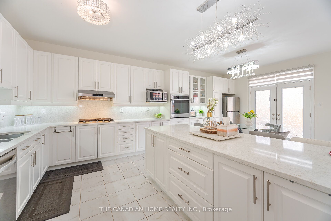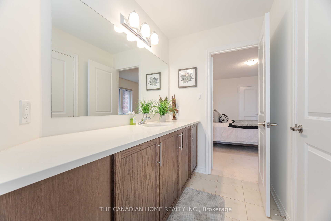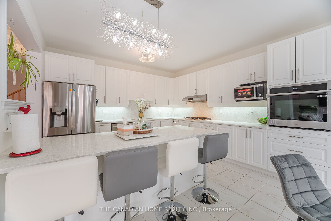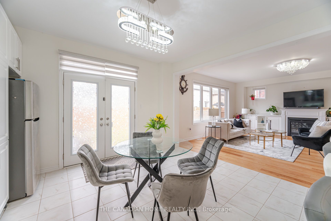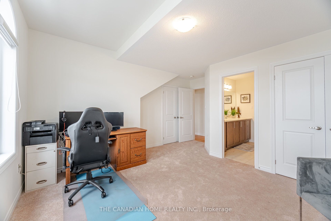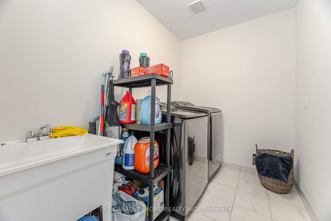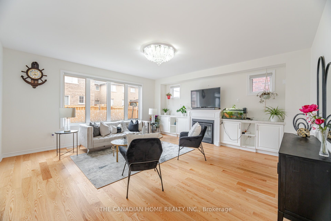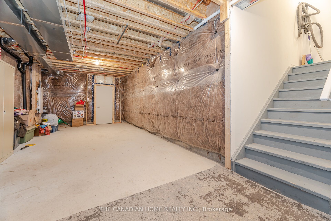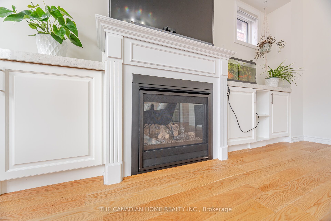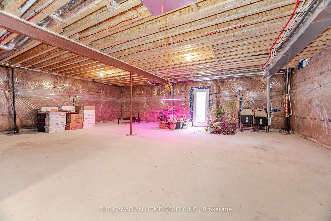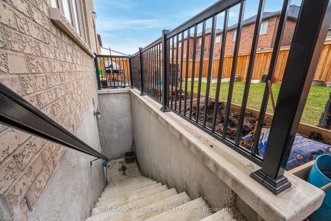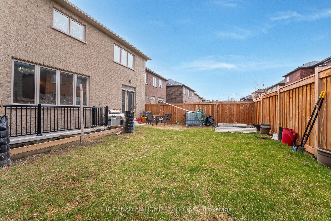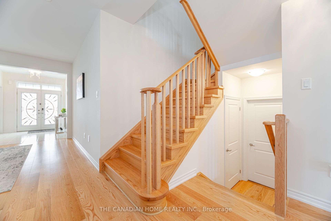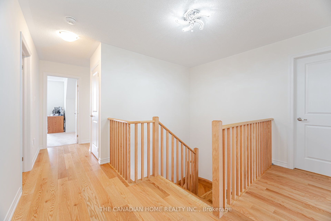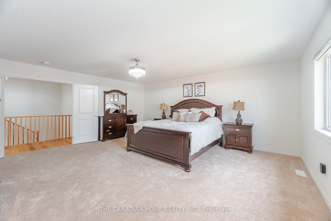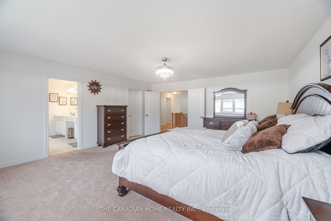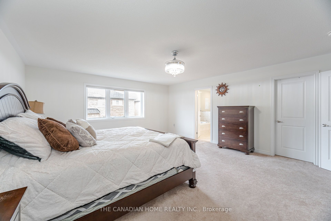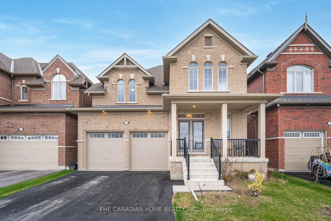
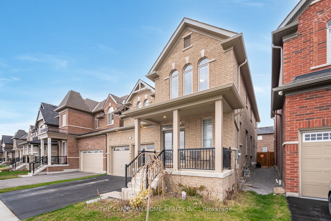
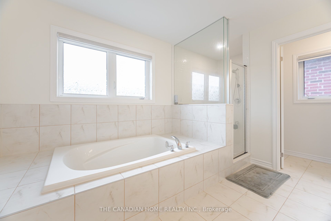
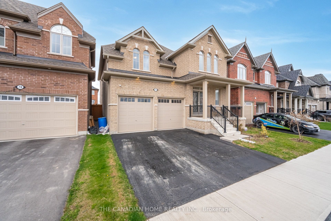
Selling
76 Auckland Drive, Whitby, ON L1P 0G7
$1,449,999
Description
Welcome to 76 Auckland Drive a modern detached home built in 2022 by Tribute Communities, nestled in Whitby's most sought-after neighborhood of Williamsburg. This Detached double-car garage 3000 plus square foot house create a strong first impression by its location and layout. As Step inside and you're greeted by a spacious foyer that flows seamlessly into a bright, open-concept main floor. A thoughtfully designed layout includes a large family room perfect for gatherings, and a powder room conveniently located for guests. The heart of the home a stylish, upgraded kitchen features stainless steel appliances, a gas range, Built in oven and generous counter space that's perfect for meal prep and entertaining. Walk upstairs and you'll find four bedrooms and four full bathrooms, including two ensuite bathrooms, a Jack and Jill, and ample closet space throughout. Whether its The Master bedroom is spacious, has a ginormous 5-piece washroom and big walk in closet with custom build shelves. The builder-finished separate legal walk-up entrance offers offering endless possibilities for customization or future income potential. Outside, enjoy peaceful walks along nearby trails and a serene pond directly across the street the perfect spot for morning coffee or evening strolls. The home is ideally located between Rossland and Taunton Road, with quick access to Highway 412, connecting you to both the 407 and 401 in just five minutes. Daily errands are a breeze with Walmart, Superstore, and other amenities only 7 minutes away.
Overview
MLS ID:
E12206879
Type:
Detached
Bedrooms:
4
Bathrooms:
4
Square:
3,250 m²
Price:
$1,449,999
PropertyType:
Residential Freehold
TransactionType:
For Sale
BuildingAreaUnits:
Square Feet
Cooling:
Central Air
Heating:
Forced Air
ParkingFeatures:
Built-In
YearBuilt:
0-5
TaxAnnualAmount:
10582.75
PossessionDetails:
Flexible
🏠 Room Details
| # | Room Type | Level | Length (m) | Width (m) | Feature 1 | Feature 2 | Feature 3 |
|---|---|---|---|---|---|---|---|
| 1 | Living Room | Ground | 4.05427 | 7.28 | — | — | — |
| 2 | Great Room | Ground | 5.49 | 5.55 | — | — | — |
| 3 | Breakfast | Ground | 4.27 | 3.96 | — | — | — |
| 4 | Kitchen | Ground | 4.27 | 2.83 | — | — | — |
| 5 | Powder Room | Ground | 0 | 0 | — | — | — |
| 6 | Primary Bedroom | Upper | 5.79 | 5.18 | — | — | — |
| 7 | Bedroom 2 | Upper | 4.57 | 4.05 | — | — | — |
| 8 | Bedroom 3 | Upper | 4.05 | 3.66 | — | — | — |
| 9 | Bedroom 4 | Upper | 3.23 | 3.96 | — | — | — |
| 10 | Bathroom | Upper | 0 | 0 | 5 Pc Ensuite | — | — |
| 11 | Bathroom | Upper | 0 | 0 | 3 Pc Ensuite | — | — |
| 12 | Bathroom | Upper | 0 | 0 | 2 Pc Bath | — | — |
Map
-
AddressWhitby
Featured properties

