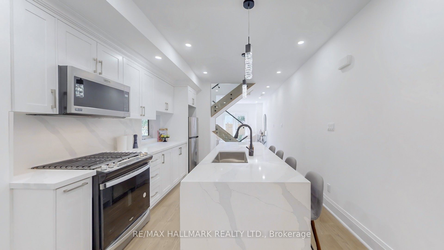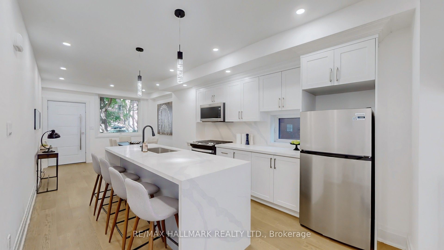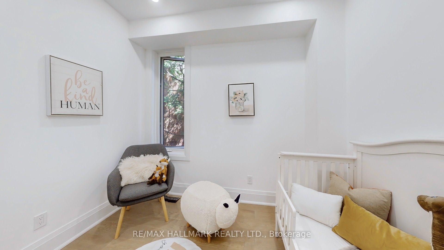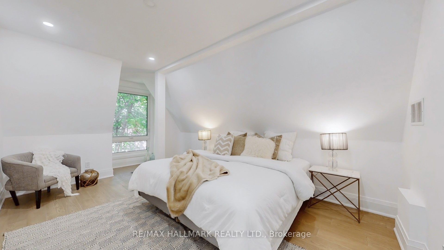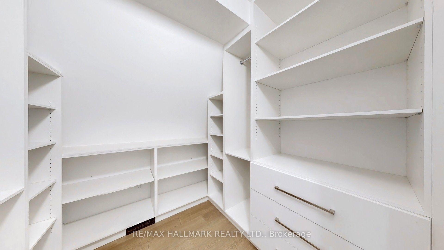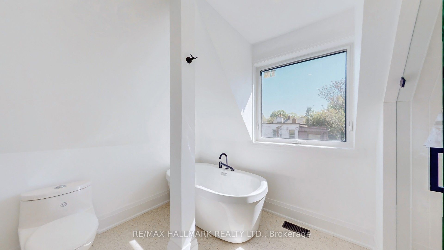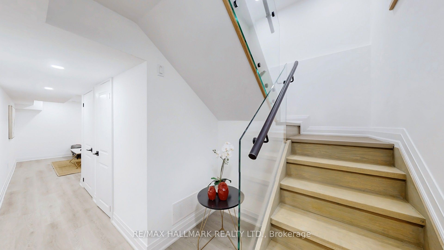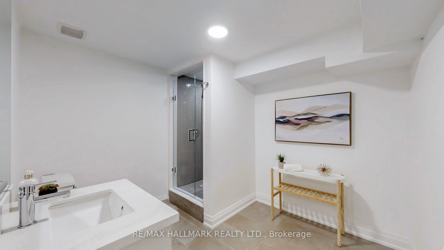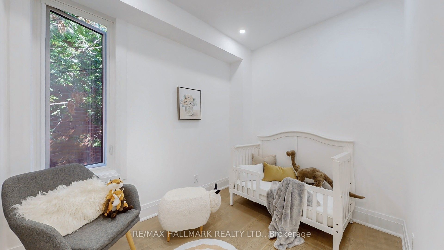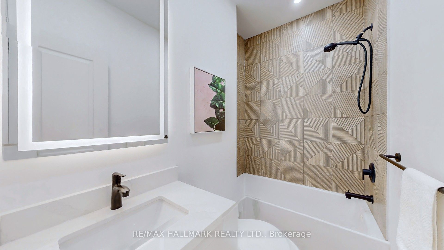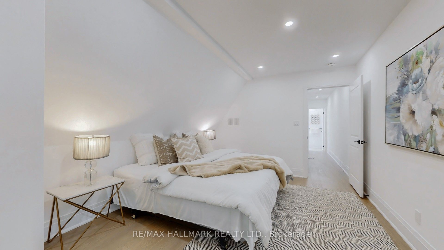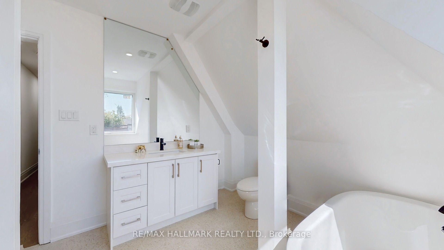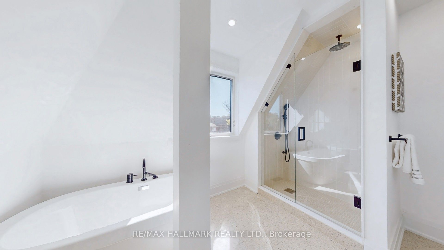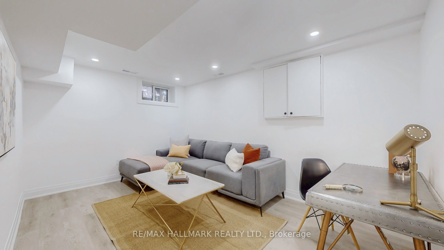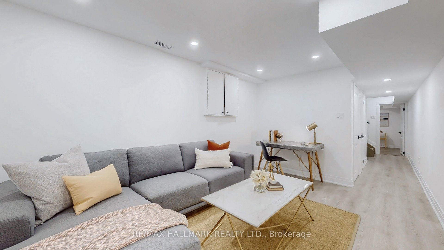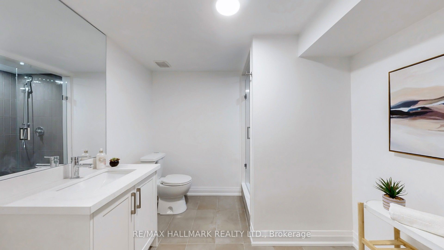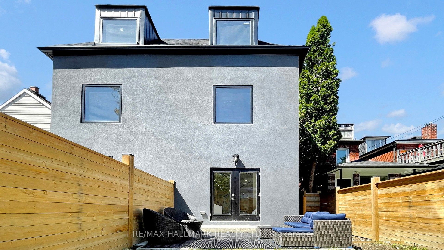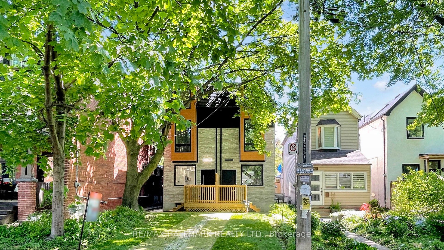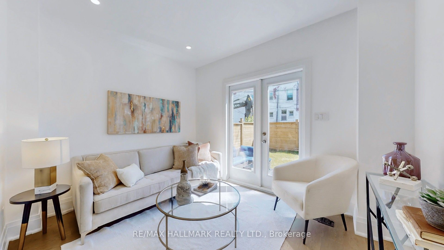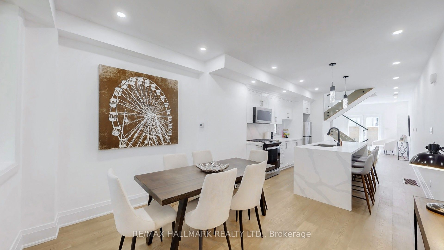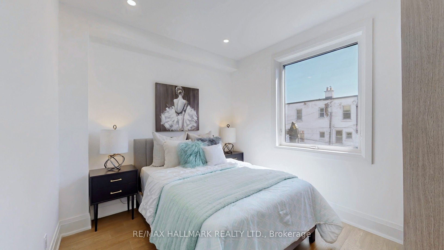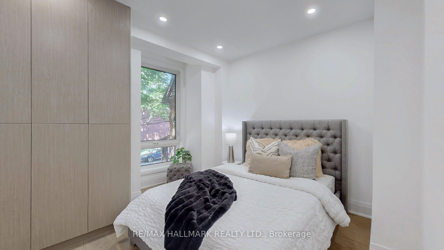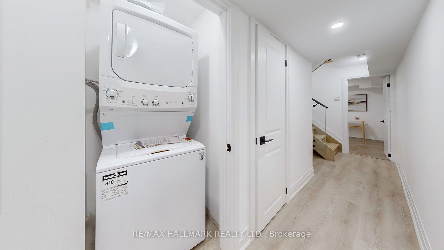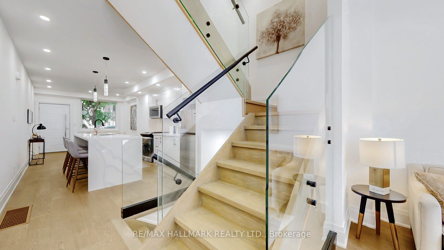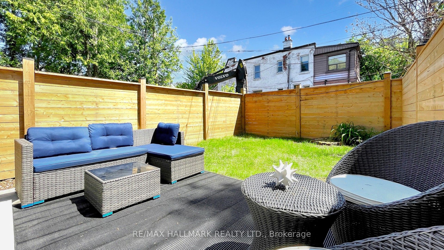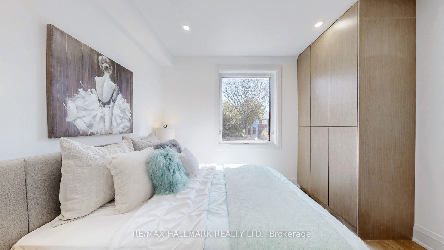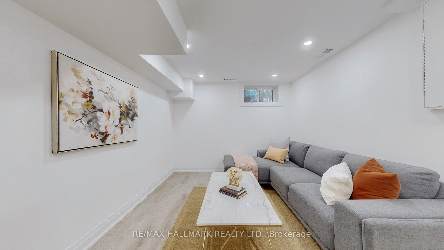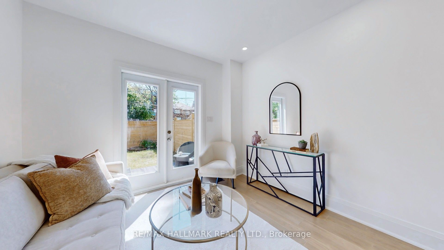
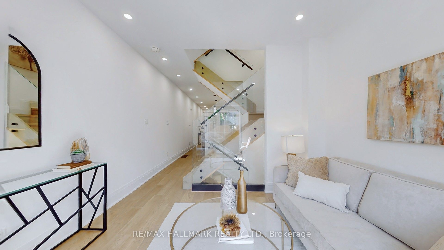
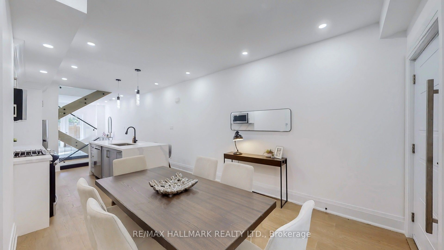
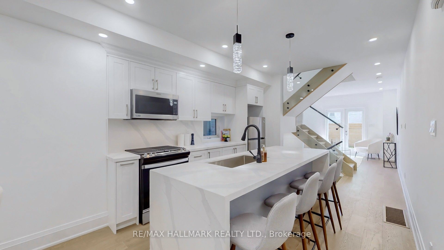
Selling
755 Manning Avenue, Toronto, ON M6G 2W5
$1,498,000
Description
This Sun-Filled, Newly Built Three-Storey Semi-Detached Residence Seamlessly Blends Classic Character With Modern Design Across A Spacious And Functional Floor Plan. Offering 4 Bedrooms, 3 Bathroom Over Four Floors, And A Beautifully Finished Lower Level, This Home Provides Versatile Living For Growing Families, Professionals, Or Those Seeking A Turnkey Lifestyle In The City. Step Inside And Be Greeted By Soaring Ceilings, Large Windows, And Rich Hardwood Flooring Throughout. The Main Floor Features An Open-Concept Living And Dining Area With Stylish Finishes And Seamless Flow Perfect For Entertaining. The Contemporary Kitchen Is A True Show Stopper, Equipped With Stainless Steel Appliances, Custom Cabinetry, A Sleek Backsplash, And A Large Centre Island That Doubles As A Breakfast Bar. Upstairs, The Generously Sized Bedrooms Offer Privacy And Comfort, With A Luxurious Primary Retreat That Includes A large Closet. The Loft-Style Third Floor Features A Bright And Open Bonus Space Ideal For The Primary Private Bedroom A Double Office, Studio And Many More Uses. The Finished Lower Level Offers Flexibility For A Rec Room, Home Gym, Or Additional Living Area. Live In One Of Torontos Most Vibrant Communities Steps From Bloor Street, Christie Pits Park, Bathurst & Christie Subway Stations, Highly-Rated Schools, Cafés, Boutiques, And Cultural Landmarks. The Annex Offers A Rare Blend Of Urban Convenience And Historic Charm, Making It One Of The Most Sought-After Neighbourhoods In The City.
Overview
MLS ID:
C12191066
Type:
Others
Bedrooms:
4
Bathrooms:
3
Square:
2,250 m²
Price:
$1,498,000
PropertyType:
Residential Freehold
TransactionType:
For Sale
BuildingAreaUnits:
Square Feet
Cooling:
Central Air
Heating:
Forced Air
ParkingFeatures:
None
YearBuilt:
0-5
TaxAnnualAmount:
3800
PossessionDetails:
30/60/90
Map
-
AddressToronto C02
Featured properties

