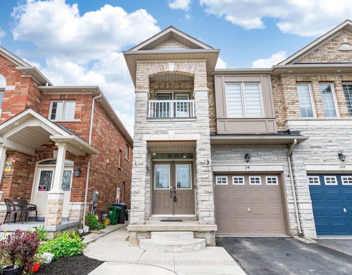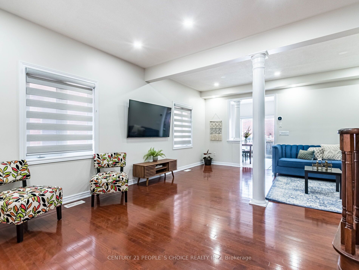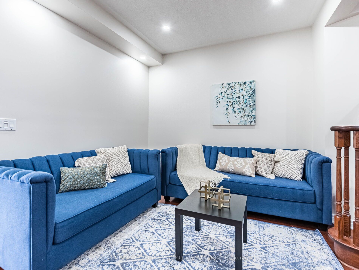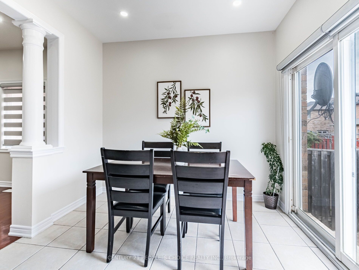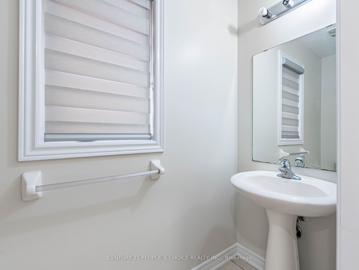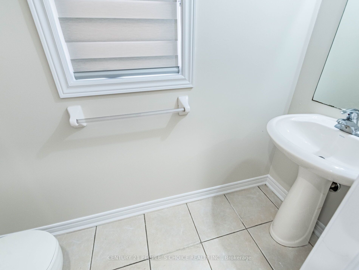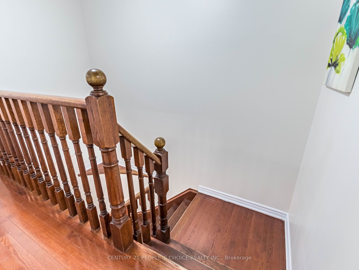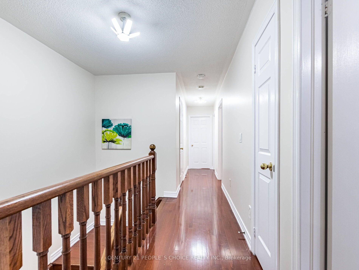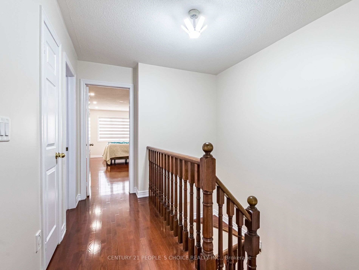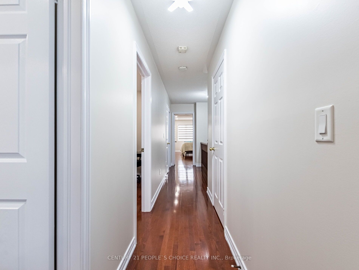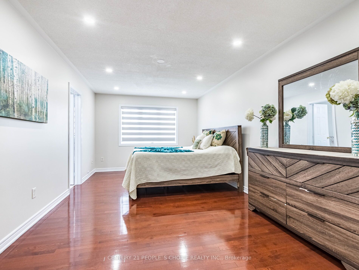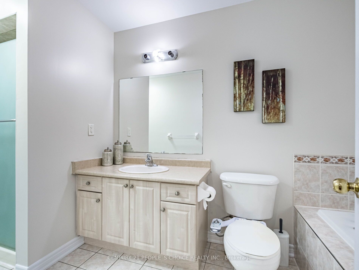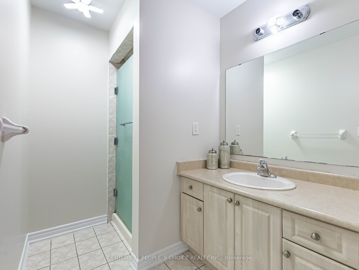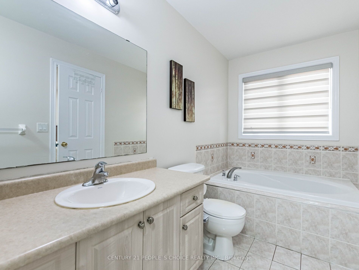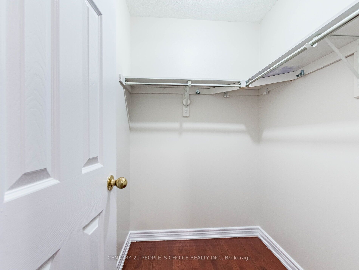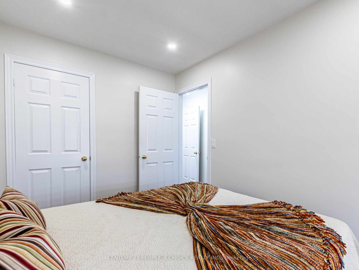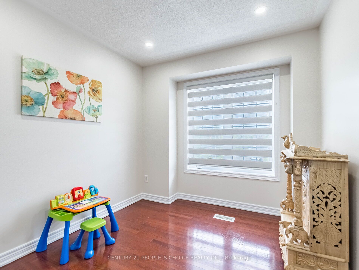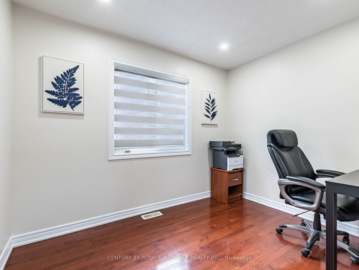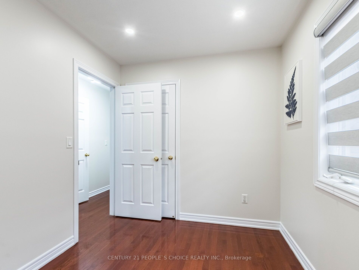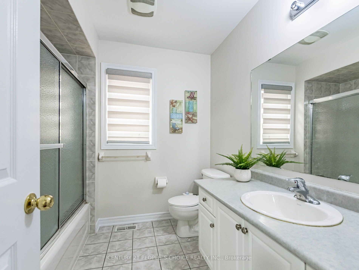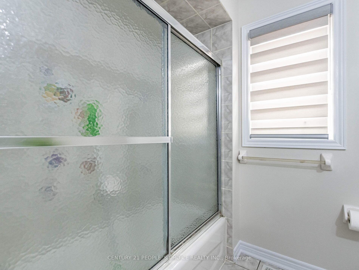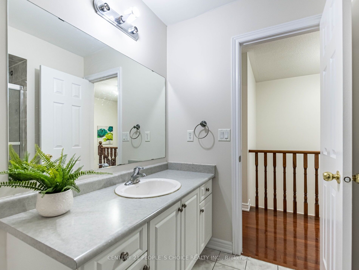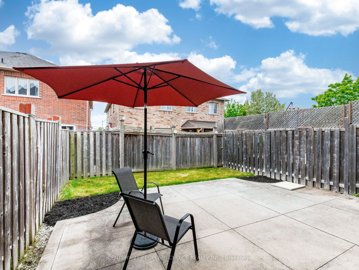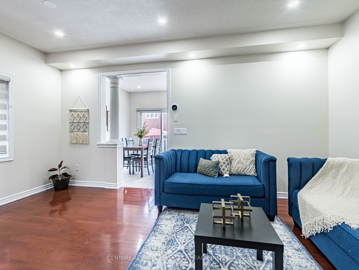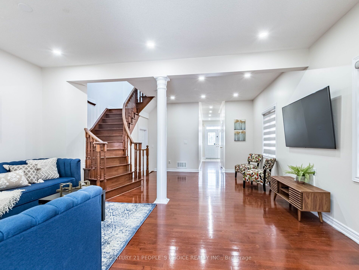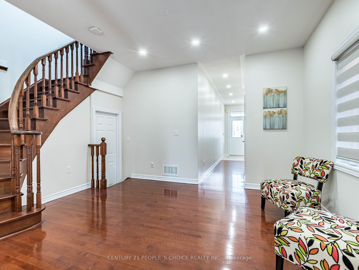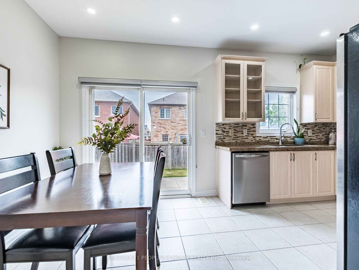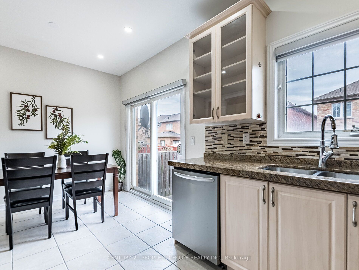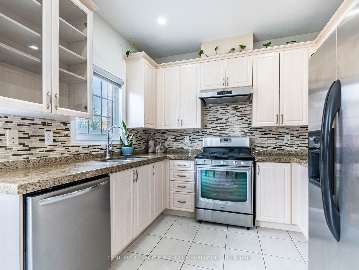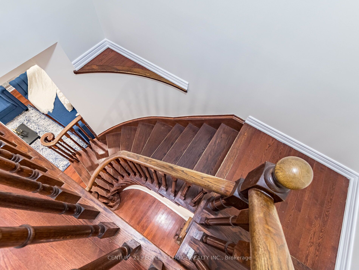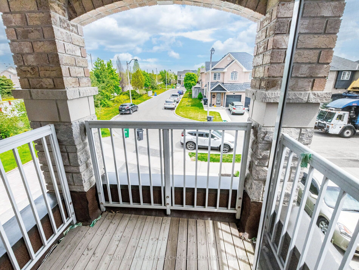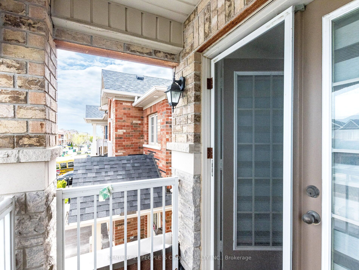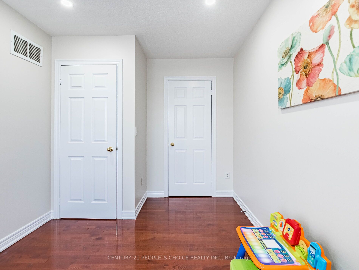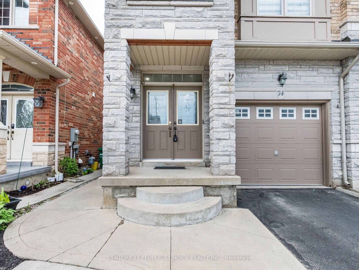
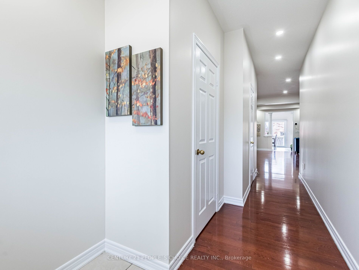
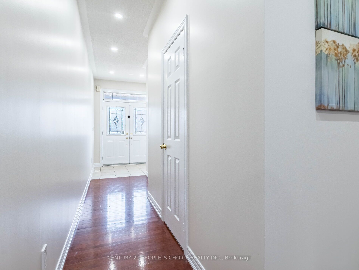
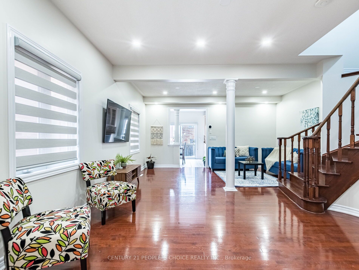
Selling
74 Crystalview Crescent, Brampton, ON L6P 2S3
$969,000
Description
Welcome to your ideal home in a highly sought-after neighborhood! This property boasts an unbeatable locationjust steps away from services and amenities. Ideal for families and commuters alike, this property offers the perfect balance of comfort, style, and convenience. Inside, you'll find an open-concept layout with rich hardwood flooring throughout, freshly painted interiors, and elegant pot lights that create a bright, welcoming atmosphere. The main-level kitchen is filled with natural light and features sleek stainless steel appliances and granite countertopsperfect for family meals and entertaining. Upstairs, four generously sized bedrooms are complemented by a versatile den, ideal for a home office, study, or play area. The home has an upgraded roof and HVAC system (2024), ensuring comfort and peace of mind for years to come. The fully finished basement includes a separate kitchen and bathroom. Outside, enjoy a partially concreted open backyardgreat for outdoor dining, entertaining, or playwith a private driveway that accommodates up to three cars. Move-in ready and full of thoughtful upgrades, this home is a must-see for families seeking comfort, functionality, and a prime location.**EXTRAS** Furnace (2024); AC (2024); Roof (2022); Tankless HWT owned (2020); Range hood (2020)
Overview
MLS ID:
W12199317
Type:
Others
Bedrooms:
5
Bathrooms:
4
Square:
1,750 m²
Price:
$969,000
PropertyType:
Residential Freehold
TransactionType:
For Sale
BuildingAreaUnits:
Square Feet
Cooling:
Central Air
Heating:
Forced Air
ParkingFeatures:
Attached
YearBuilt:
Unknown
TaxAnnualAmount:
5899.51
PossessionDetails:
TBA
Map
-
AddressBrampton
Featured properties

