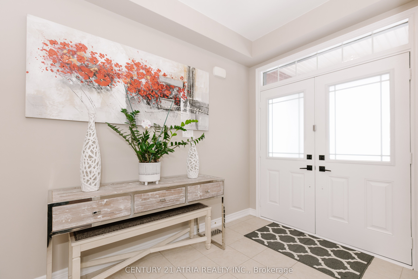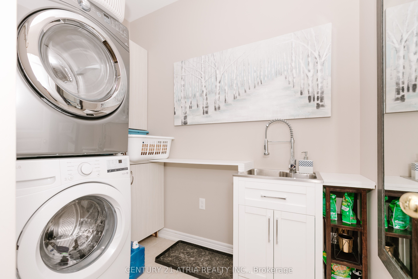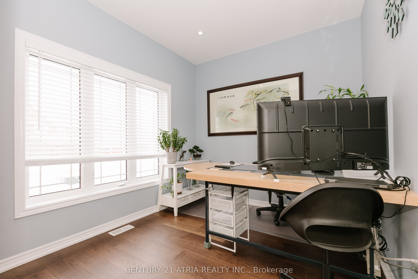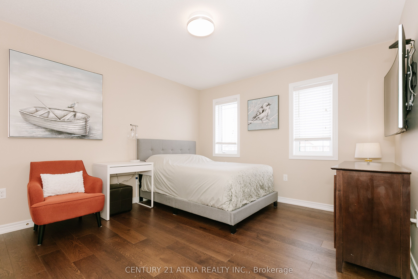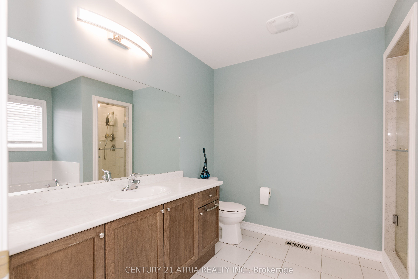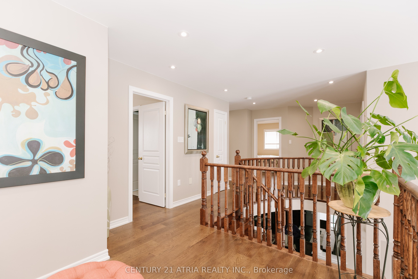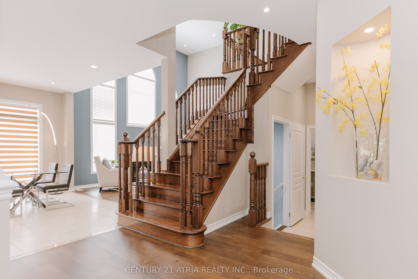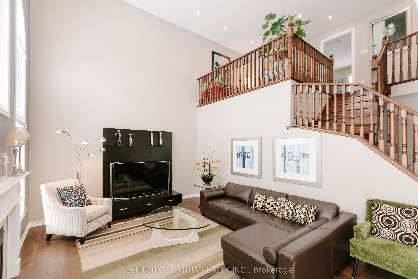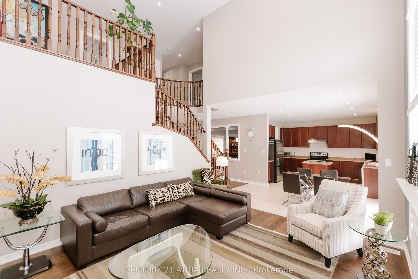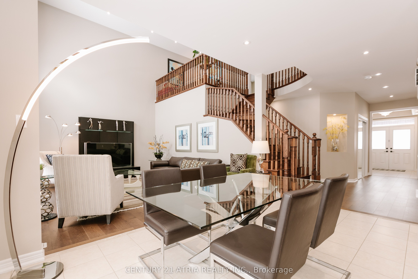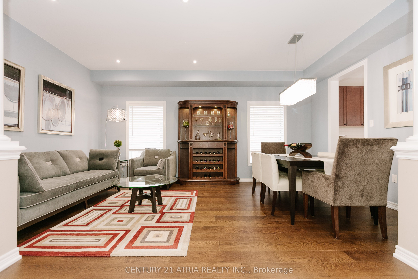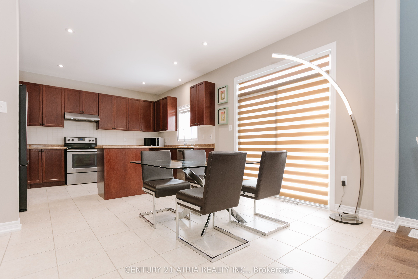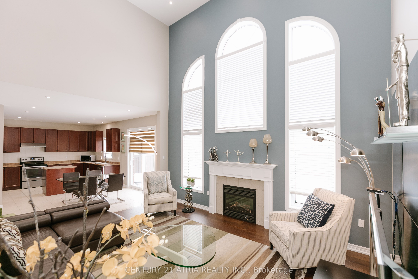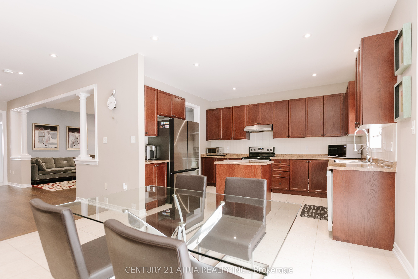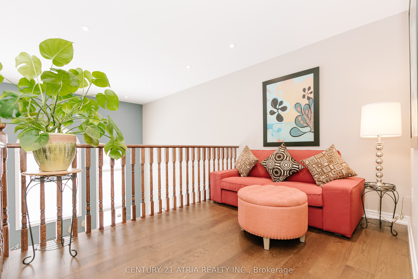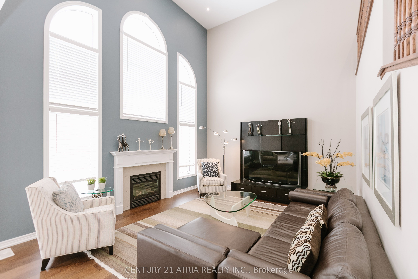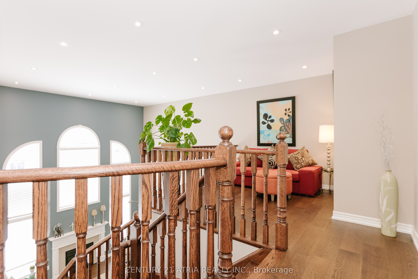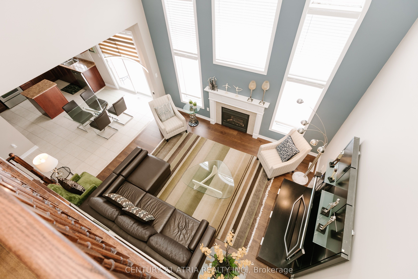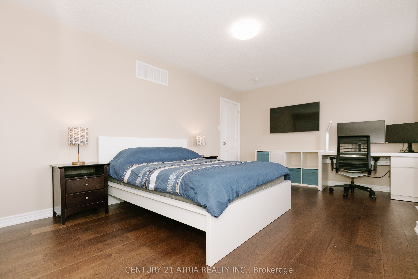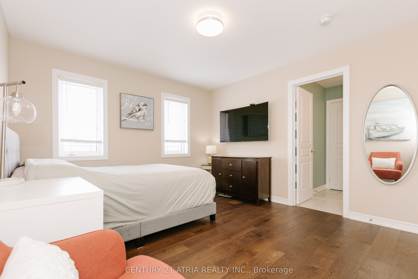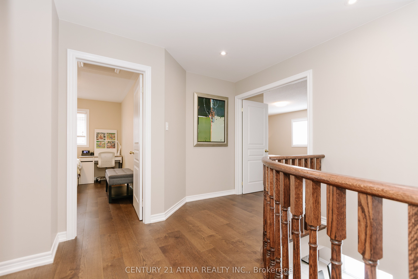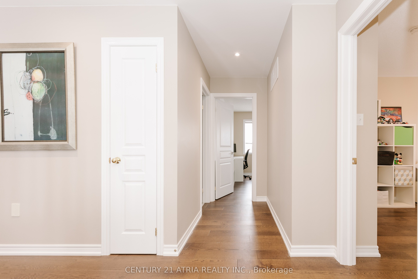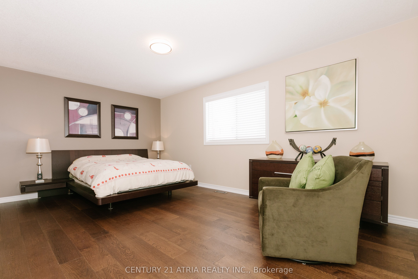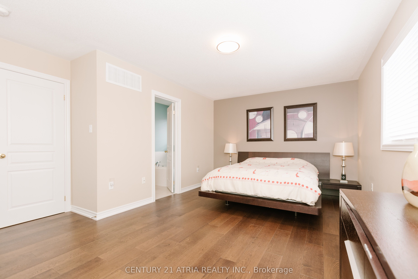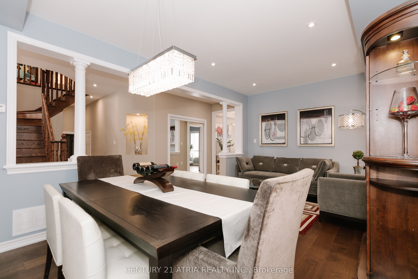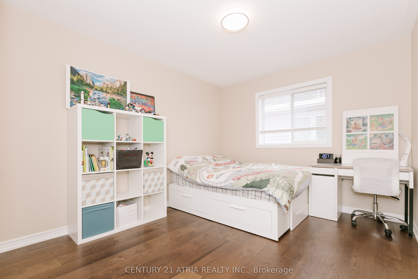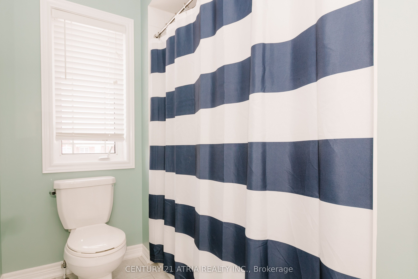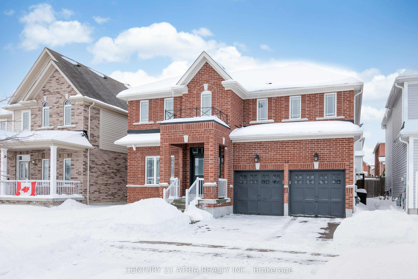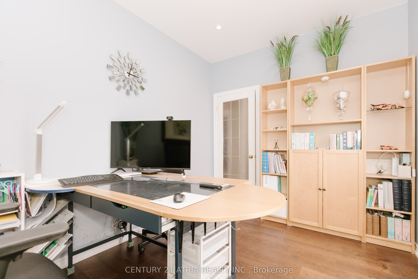
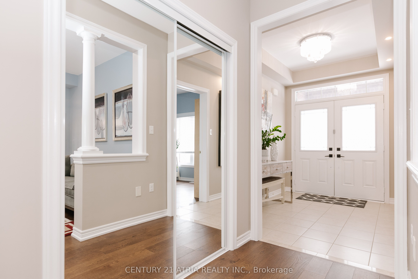
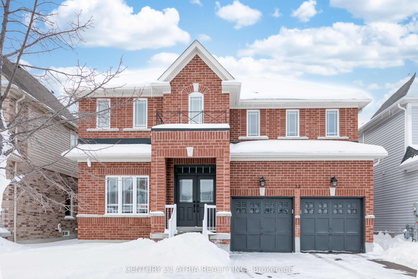
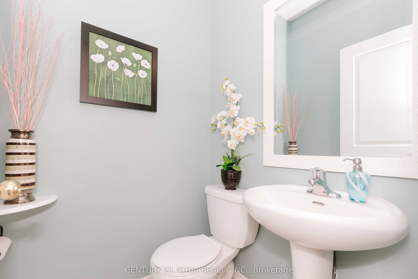
Selling
73 Thornlodge Drive, Georgina, ON L4P 0B6
$1,188,000
Description
Well-kept and bright 4-bed detached home conveniently located in the desirable Keswick south community. Minutes to primary school, Lake Simcoe, the Marina, boat launch, Parks, Shopping,404-5 mins drive, and Restaurants. Newmarket-15 mins, Richmond Hill/Markham-30 mins, 1 hour to Toronto w/GO Bus. A 4-minute drive to a Multi-Use Recreation Complex (MURC). The house is built with tasty finishings. Enjoy a stunning layout featuring a spacious family room with a soaring17-foot open-to-above ceiling, large windows, and a cozy fireplace on the main floor. The double front door entry welcomes you into a home with ceramic and hardwood flooring throughout. Additionally, the laundry room is conveniently located on the main floor with direct garage access, upstairs with 4 spacious bedrooms and a bright seating area overlooking the family room. The primary bedroom is bright and grand with a walk-in closet and a 4-piece ensuite. All other bedrooms have double closets and large windows. Spotlights and smooth ceilings throughout.
Overview
MLS ID:
N11981604
Type:
Detached
Bedrooms:
4
Bathrooms:
3
Square:
2,750 m²
Price:
$1,188,000
PropertyType:
Residential Freehold
TransactionType:
For Sale
BuildingAreaUnits:
Square Feet
Cooling:
Central Air
Heating:
Forced Air
ParkingFeatures:
Built-In
YearBuilt:
Unknown
TaxAnnualAmount:
6742.79
PossessionDetails:
2 Months/TBD
🏠 Room Details
| # | Room Type | Level | Length (m) | Width (m) | Feature 1 | Feature 2 | Feature 3 |
|---|---|---|---|---|---|---|---|
| 1 | Library | Ground | 3.35 | 2.65 | Above Grade Window | — | Hardwood Floor |
| 2 | Living Room | Ground | 11 | 18.6 | Combined w/Dining | Window | Hardwood Floor |
| 3 | Dining Room | Ground | 11 | 18.6 | Combined w/Living | Window | Hardwood Floor |
| 4 | Kitchen | Ground | 13.6 | 9.9 | Stainless Steel Appl | — | Ceramic Floor |
| 5 | Breakfast | Ground | 10 | 13.6 | Combined w/Kitchen | — | Ceramic Floor |
| 6 | Family Room | Ground | 13.6 | 17 | Overlooks Backyard | Fireplace | Cedar Closet(s) |
| 7 | Den | Second | 3.35 | 2.45 | Overlooks Family | — | Hardwood Floor |
| 8 | Primary Bedroom | Second | 5.32 | 4.15 | Walk-In Closet(s) | 4 Pc Ensuite | Hardwood Floor |
| 9 | Bedroom 2 | Second | 3.15 | 2.62 | Double Closet | — | Hardwood Floor |
| 10 | Bedroom 3 | Second | 3.23 | 3.15 | Double Closet | Overlooks Backyard | Hardwood Floor |
| 11 | Bedroom 4 | Second | 4.27 | 3.2 | Walk-In Closet(s) | — | Hardwood Floor |
Map
-
AddressGeorgina
Featured properties

