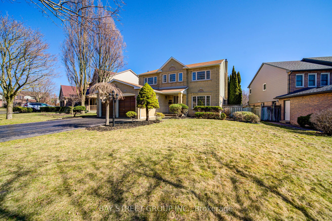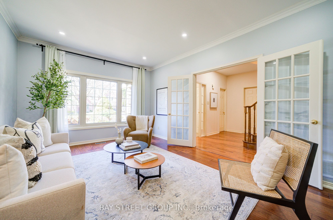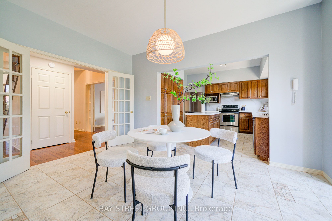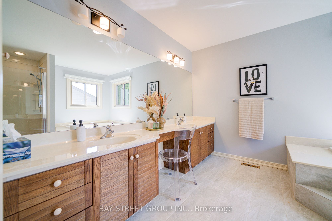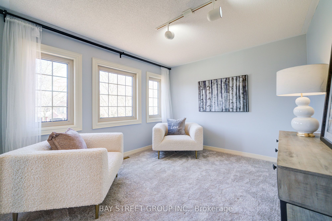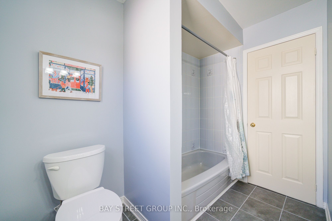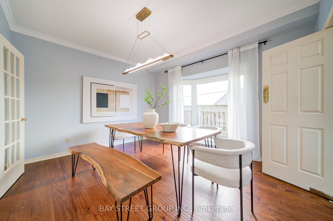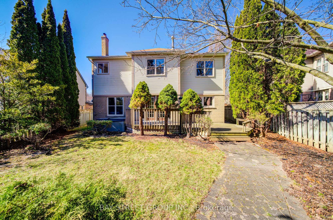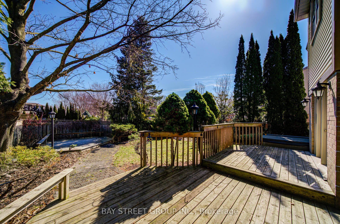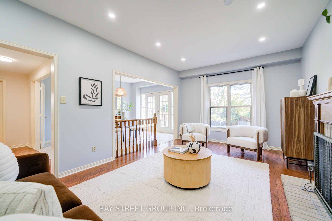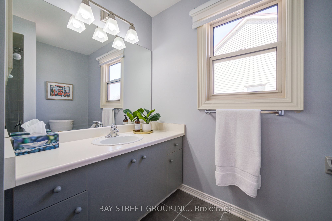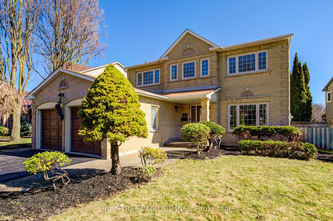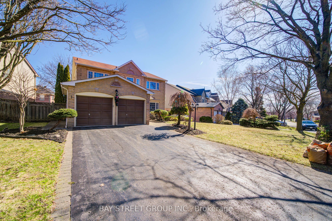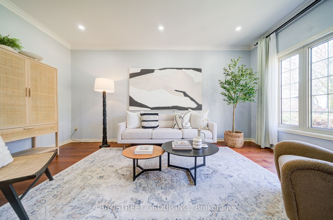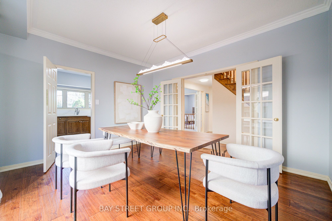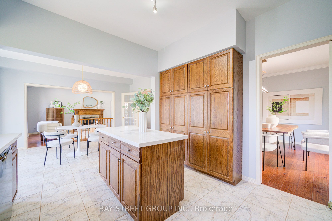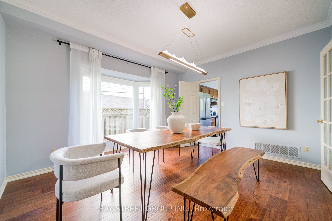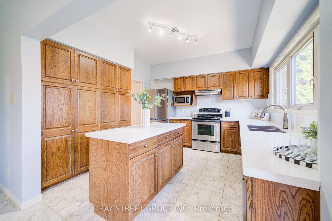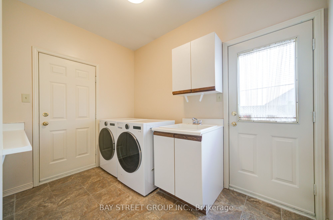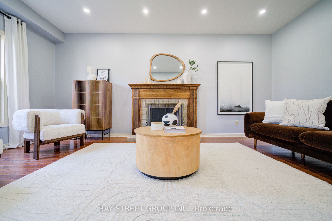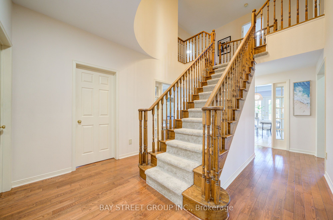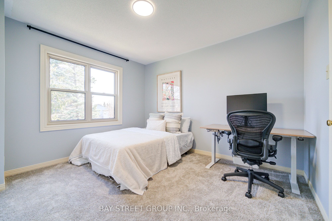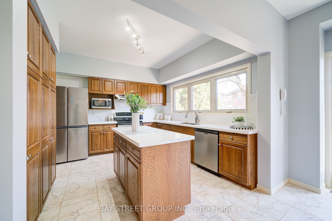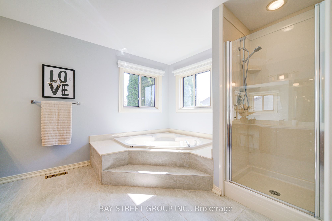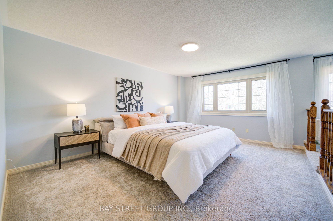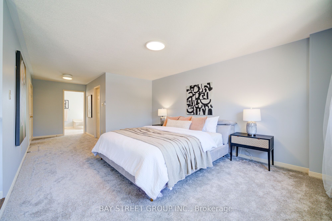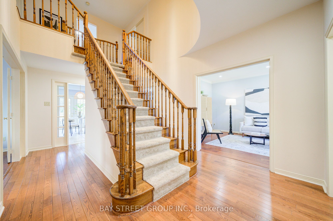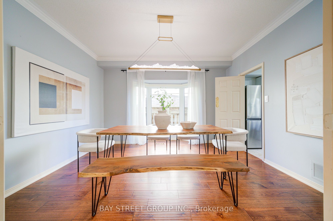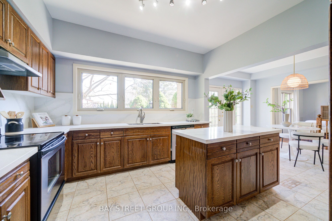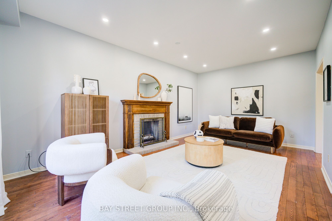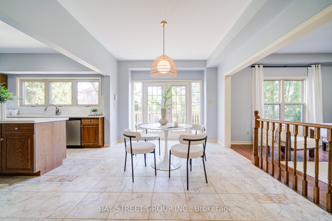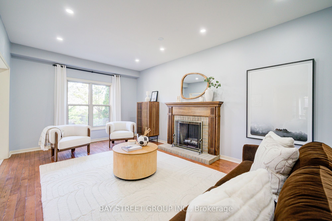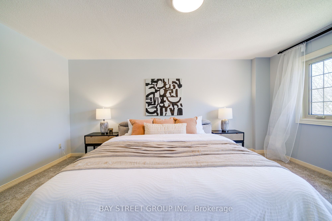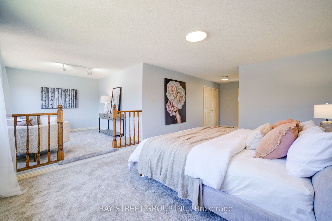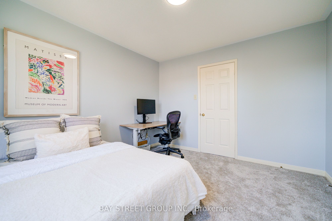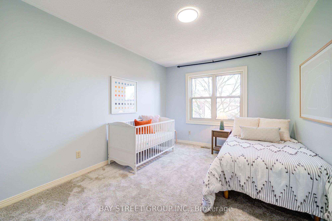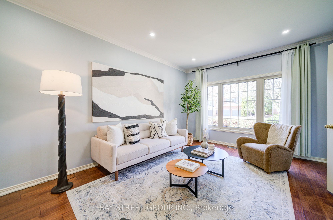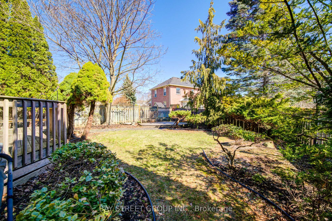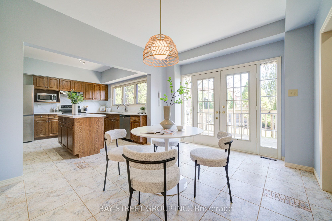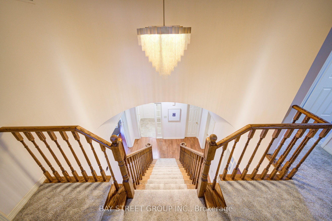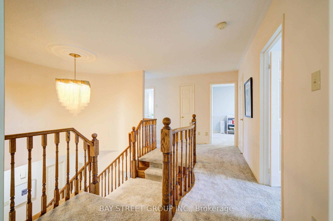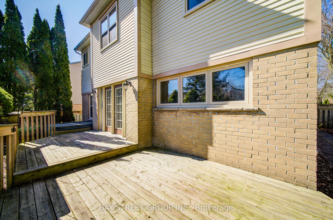
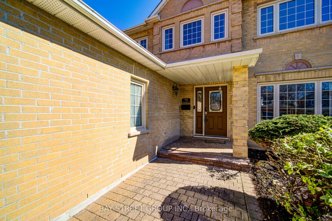
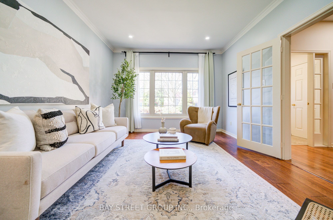
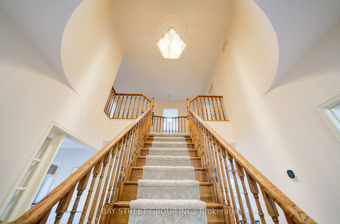
Selling
72 Allayden Drive, Whitby, ON L1P 1L5
$1,298,800
Description
Welcome to 72 Allayden Dr, a beautifully crafted A.B. Cairns executive home located in the highly sought-after Queens Common community in Whitby, offering 2,925 sq ft of spacious living. This well-maintained 4-bedroom, 3-bathroom home features 9-ft smooth ceilings with pot lights on the main floor, a solid oak Scarlett OHara staircase, newer windows, new hardwood flooring, as well as a main floor laundry room and powder room. The bright living room is filled with natural light through large windows, while the cozy family room includes a fireplace. The spacious eat-in kitchen is updated with brand-new quartz countertops and backsplash, and opens onto a beautifully landscaped backyard with wooden decks and a jacuzziperfect for entertaining guests. The formal dining room is accented with an elegant pendant light, part of over $5,000 in upgraded designer lighting throughout the home. Upstairs, youll find new broadloom (2023) and a generous primary suite featuring a walk-in closet, a luxurious 5-piece ensuite with a jet tub, double vanity, separate shower and toilet, and a raised sitting area overlooking the front yard. The basement includes a rough-in for a 3-piece bathroom, ready for your personal touch. Ideally located close to schools, shopping, transit, and more, this is a rare opportunity to own a stunning home in one of Whitbys most desirable neighborhoods!
Overview
MLS ID:
E12119432
Type:
Detached
Bedrooms:
4
Bathrooms:
3
Square:
2,750 m²
Price:
$1,298,800
PropertyType:
Residential Freehold
TransactionType:
For Sale
BuildingAreaUnits:
Square Feet
Cooling:
Central Air
Heating:
Forced Air
ParkingFeatures:
Attached
YearBuilt:
Unknown
TaxAnnualAmount:
8461.15
PossessionDetails:
TBA
🏠 Room Details
| # | Room Type | Level | Length (m) | Width (m) | Feature 1 | Feature 2 | Feature 3 |
|---|---|---|---|---|---|---|---|
| 1 | Family Room | Main | 5.18 | 3.66 | Hardwood Floor | Crown Moulding | French Doors |
| 2 | Living Room | Main | 5.79 | 3.66 | Hardwood Floor | Fireplace | Combined w/Br |
| 3 | Breakfast | Main | 4.57 | 3.35 | Open Concept | Combined w/Kitchen | Walk-Out |
| 4 | Kitchen | Main | 3.51 | 3.76 | Open Concept | Quartz Counter | Stainless Steel Appl |
| 5 | Dining Room | Main | 4.14 | 3.66 | Hardwood Floor | Bay Window | Formal Rm |
| 6 | Laundry | Main | 3.73 | 3.26 | Laundry Sink | Access To Garage | Side Door |
| 7 | Primary Bedroom | Second | 5.11 | 3.84 | Broadloom | Combined w/Sitting | 5 Pc Ensuite |
| 8 | Bedroom 2 | Second | 3.84 | 3.53 | Broadloom | Window | Closet |
| 9 | Bedroom 3 | Second | 4.37 | 3.05 | Broadloom | Window | Closet |
| 10 | Bedroom 4 | Second | 3.66 | 3.3 | Broadloom | Window | Closet |
| 11 | Sitting | Second | 3.51 | 3.05 | Broadloom | Combined w/Primary | Overlooks Frontyard |
Map
-
AddressWhitby
Featured properties

