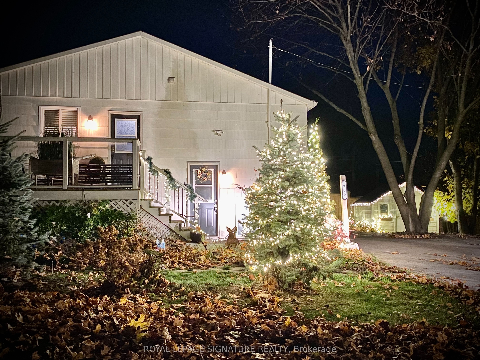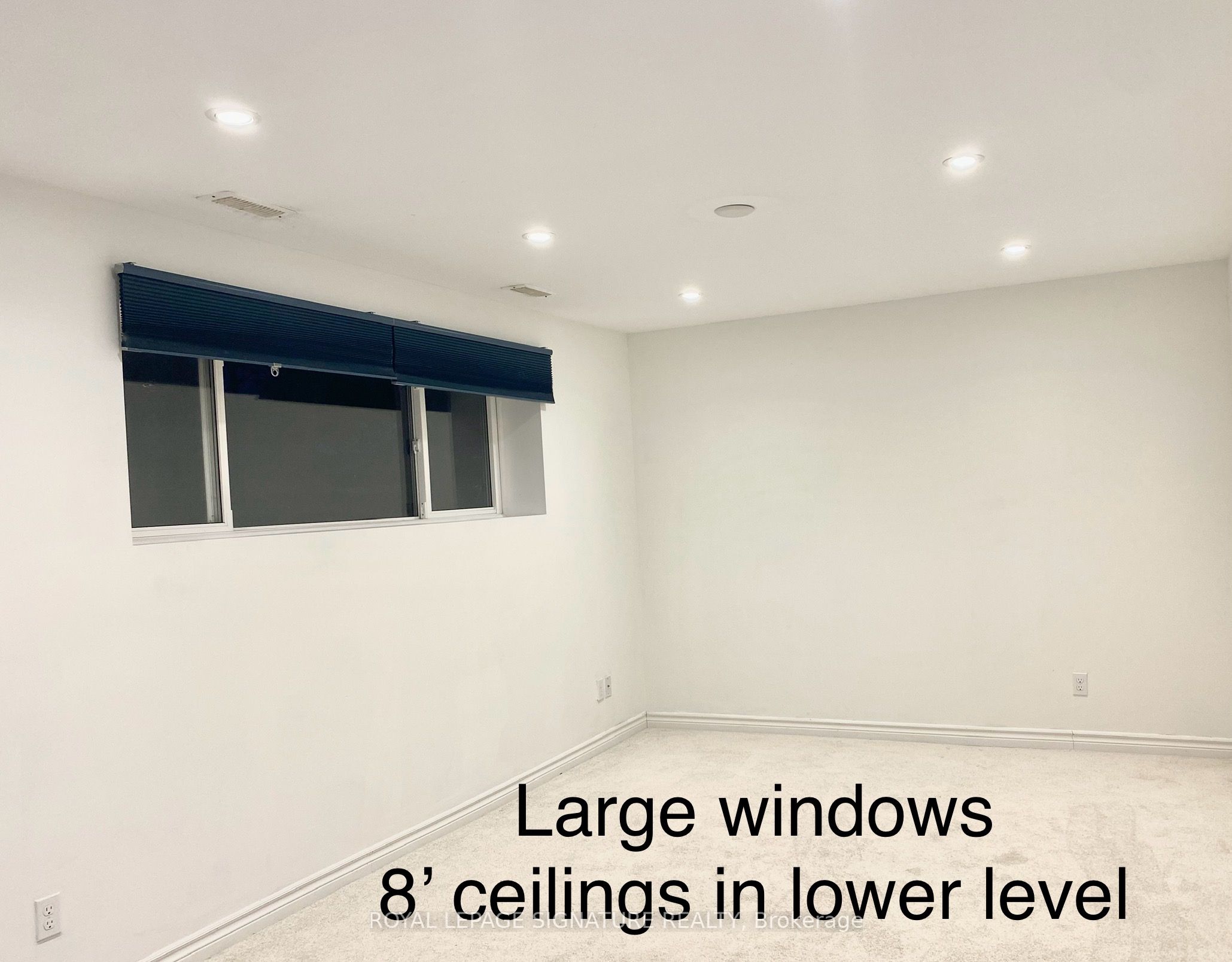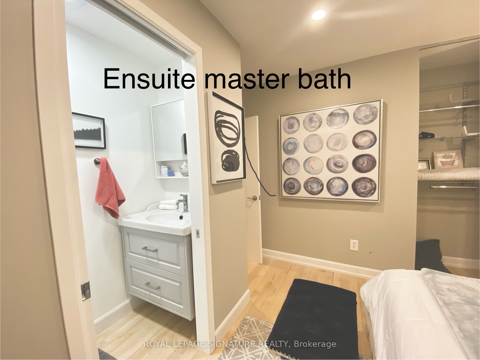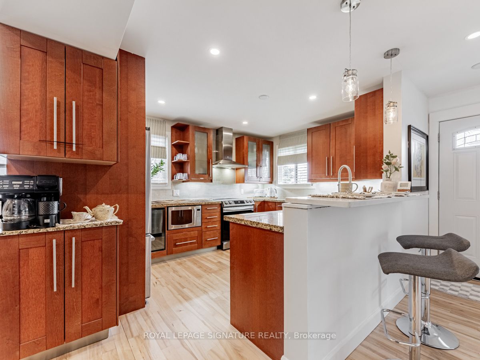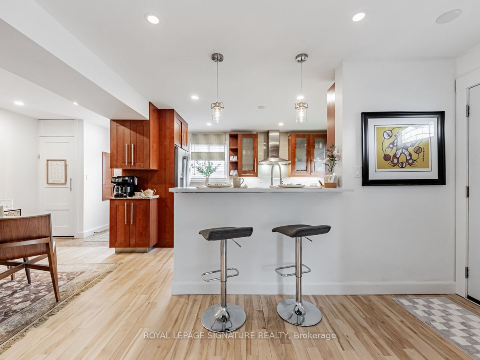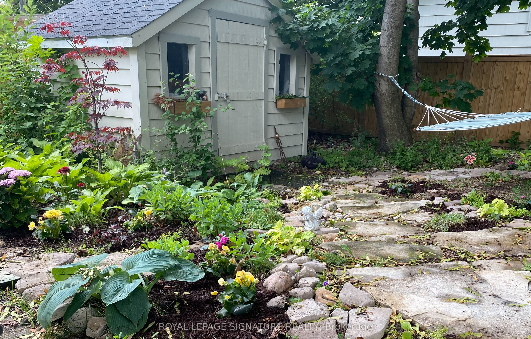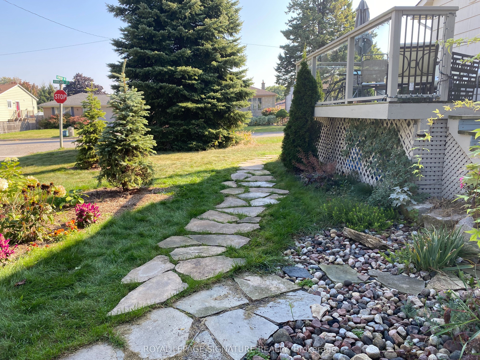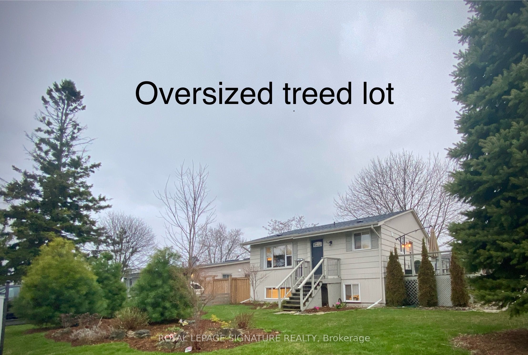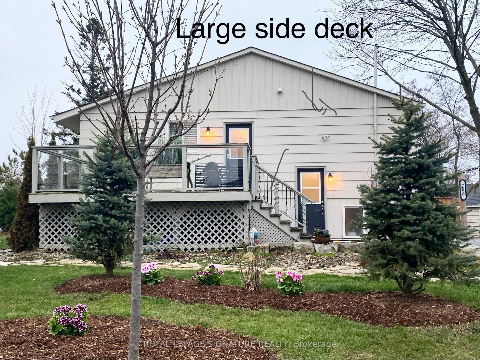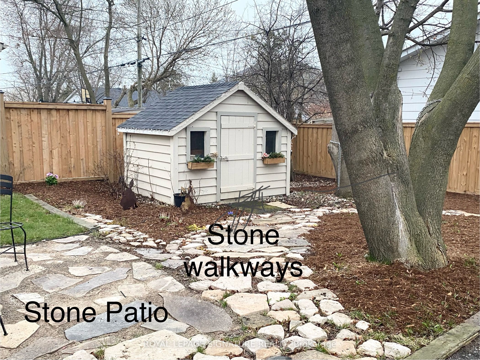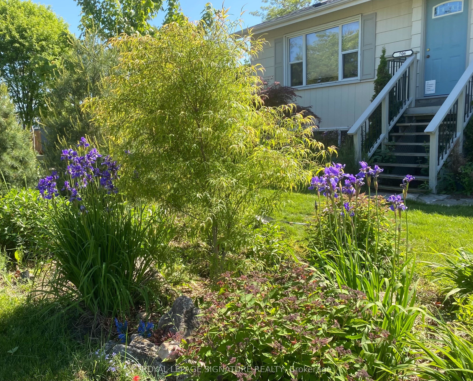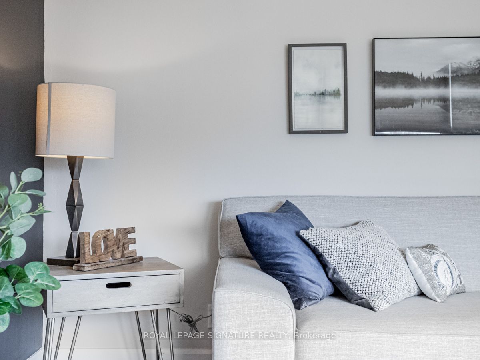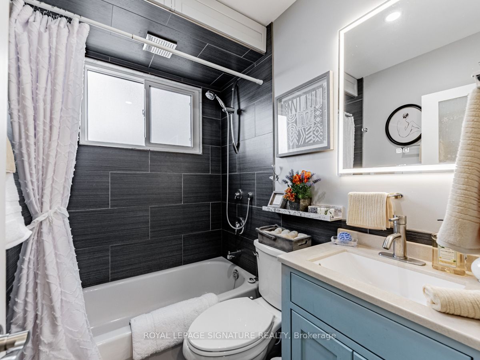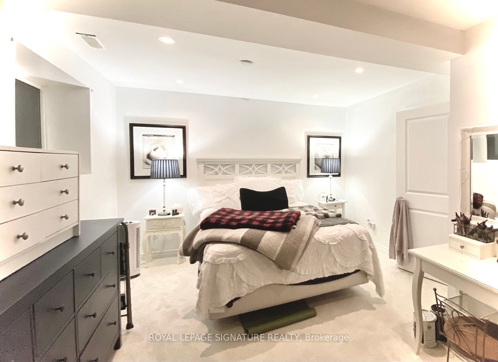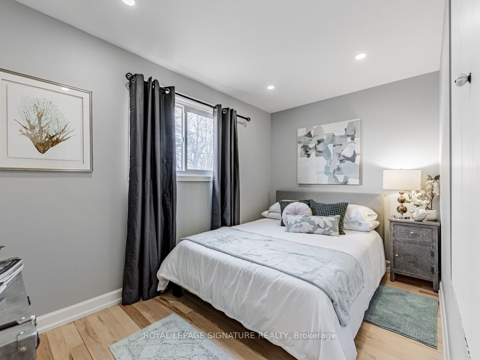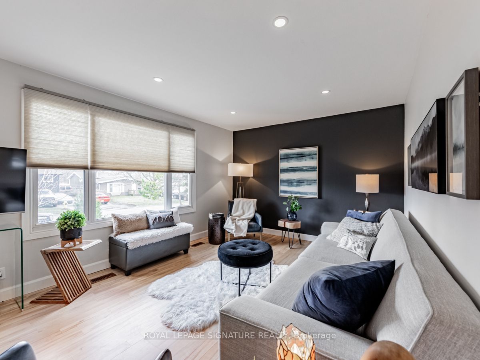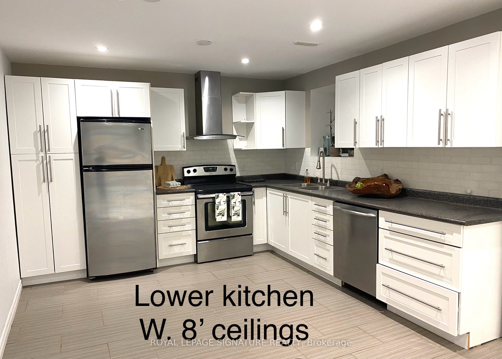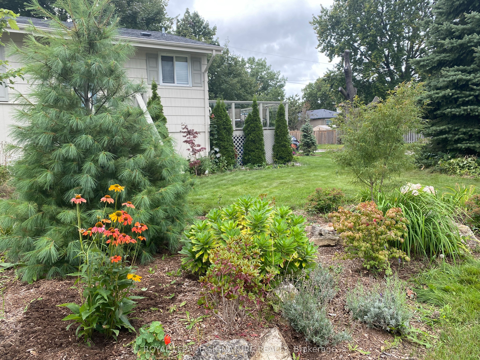
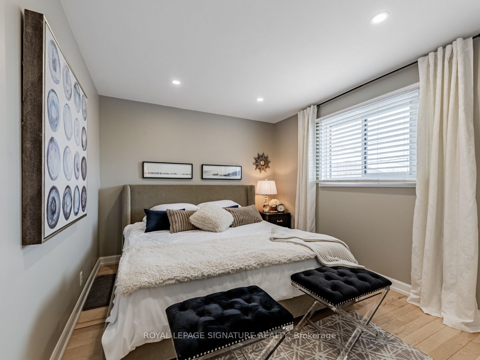
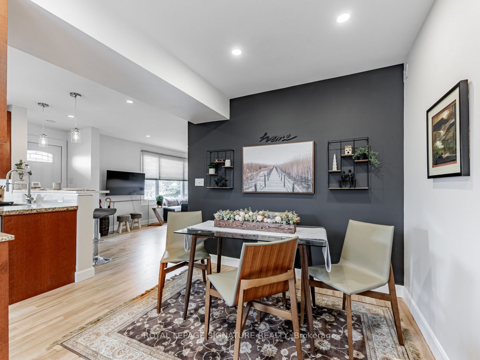
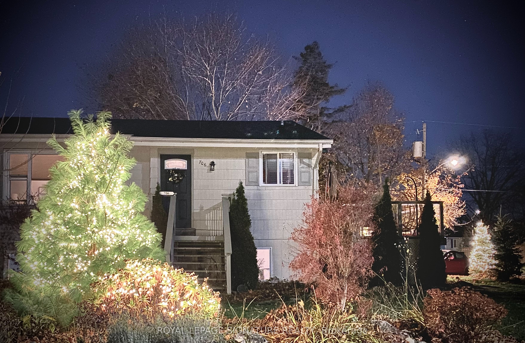
Selling
706 Annland Street, Pickering, ON L1W 1B3
$999,900
Description
Outstanding raised bungalow in sought after Bay Ridges community. 3+1 bedrooms, 2+1 ensuite baths. INCOME GENERATING legal duplex or multi generational home. Earn up to $70k/ in income. Birch hardwood floors throughout main. Upgraded kitchen w. new SS appliances + granite countertops. Pot lights & high ceilings throughout. Ensuite Bath in Master. Pot lights & high ceilings throughout. Treed oversized corner lot. Drive parks 9. Upgraded electrical and plumbing throughout. Large decks. New fence, roof, furnace and heat pump 2023. Electrical & weeping tile 2015. Lg LEGAL 1 bedroom apt (can be made 2 bdrm). 9' ceilings, above grade windows, Private laundry, 2 Sheds. Nestled in tranquil neighborhood.Location provides convenient access to Highway 401, Pickering Town Centre, Hospital Schools. Walking Distance To Lakefront shops, Beach,Millennium Square, Waterfront Trail, Frenchman's Bay Marina 2 Parks Playground Splash Pad GO Train Station Durham . Don't miss the chance to unlock the potential of 2 home duplex in a highly desirable area!
Overview
MLS ID:
E12105107
Type:
Detached
Bedrooms:
4
Bathrooms:
3
Square:
900 m²
Price:
$999,900
PropertyType:
Residential Freehold
TransactionType:
For Sale
BuildingAreaUnits:
Square Feet
Cooling:
Central Air
Heating:
Forced Air
ParkingFeatures:
None
YearBuilt:
51-99
TaxAnnualAmount:
5164.69
PossessionDetails:
TBA
🏠 Room Details
| # | Room Type | Level | Length (m) | Width (m) | Feature 1 | Feature 2 | Feature 3 |
|---|---|---|---|---|---|---|---|
| 1 | Living Room | Main | 5.36 | 3.4 | Hardwood Floor | Large Window | Pot Lights |
| 2 | Dining Room | Main | 2.55 | 2.46 | Hardwood Floor | Pot Lights | W/O To Deck |
| 3 | Kitchen | Main | 3.36 | 3.31 | Hardwood Floor | Granite Counters | Stainless Steel Appl |
| 4 | Primary Bedroom | Main | 3.6 | 3.05 | Hardwood Floor | Double Closet | Pot Lights |
| 5 | Bedroom 2 | Main | 3.53 | 2.76 | Hardwood Floor | Closet | Pot Lights |
| 6 | Bedroom 3 | Main | 3.67 | 2.3 | Hardwood Floor | Closet | Pot Lights |
| 7 | Living Room | Lower | 4.3 | 3.24 | Broadloom | Pot Lights | — |
| 8 | Kitchen | Lower | 3.97 | 3.48 | Ceramic Backsplash | Above Grade Window | — |
| 9 | Bedroom 4 | Lower | 4.9 | 3.6 | Ceramic Floor | Double Closet | Pot Lights |
| 10 | Foyer | Lower | 2.84 | 2.2 | Ceramic Floor | Pot Lights | — |
| 11 | Laundry | — | 1.8 | 2.2 | Ceramic Floor | Pot Lights | — |
Map
-
AddressPickering
Featured properties


