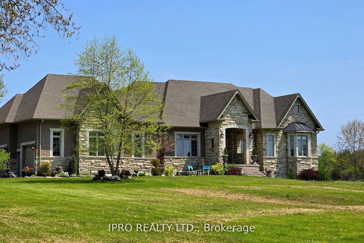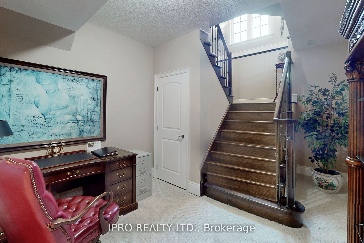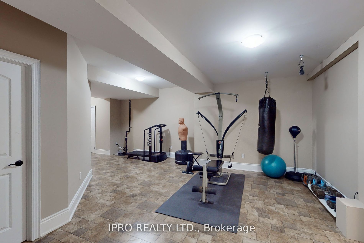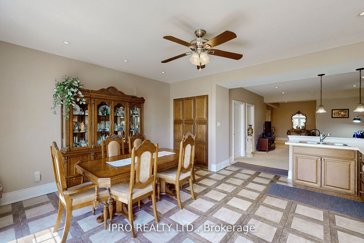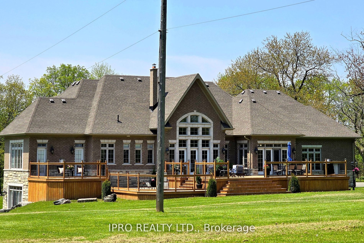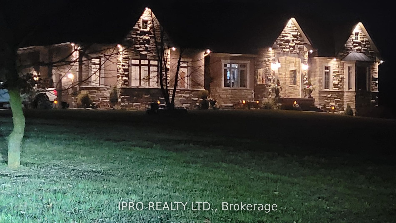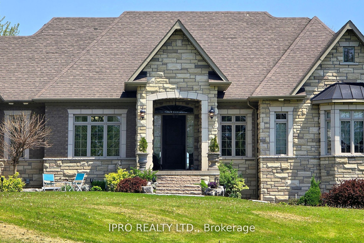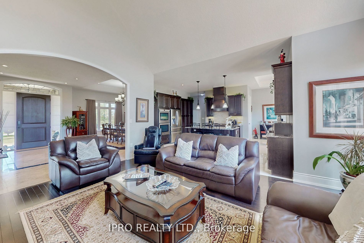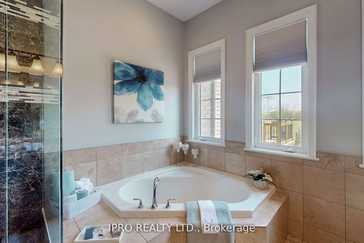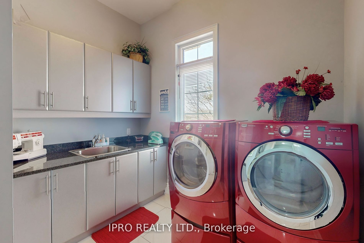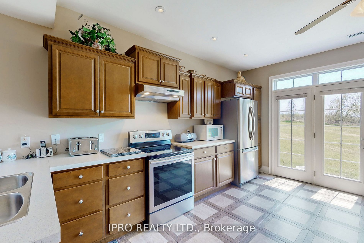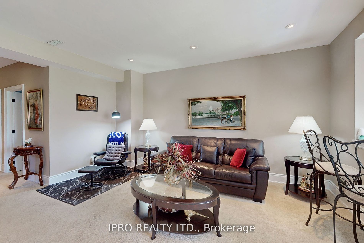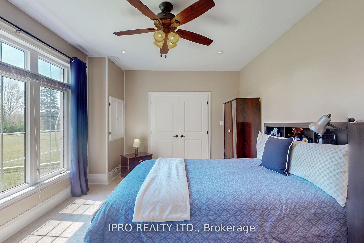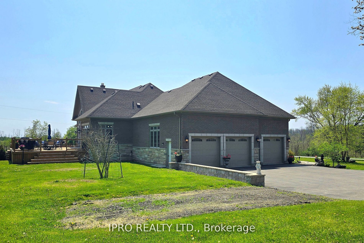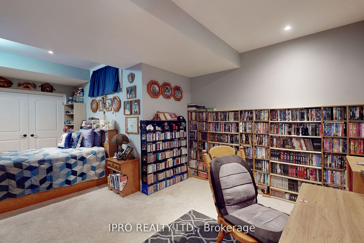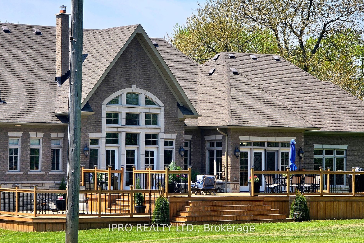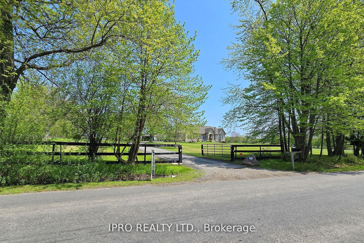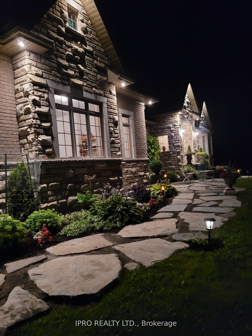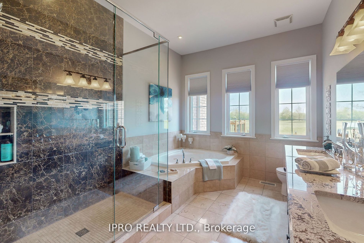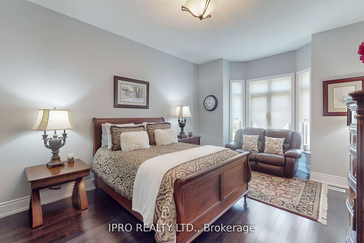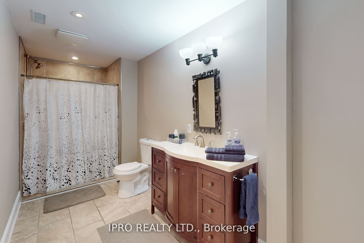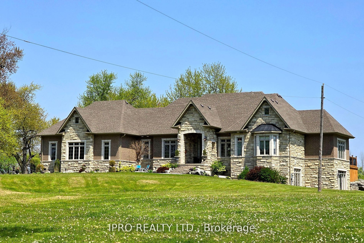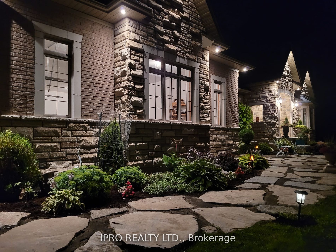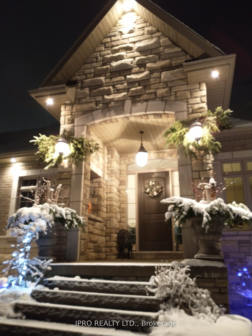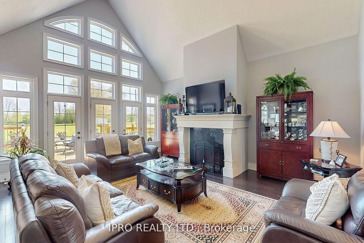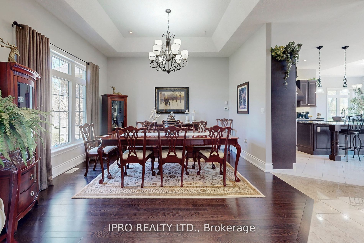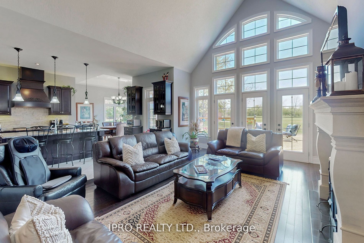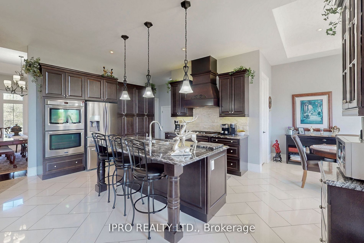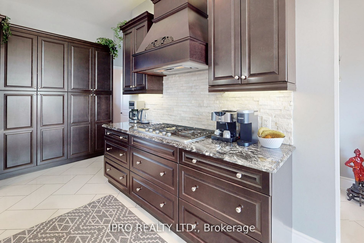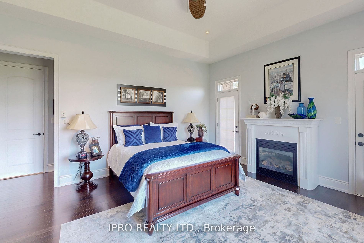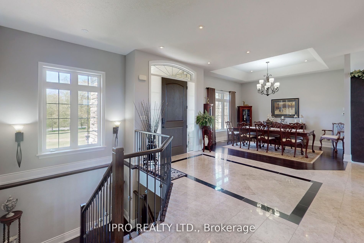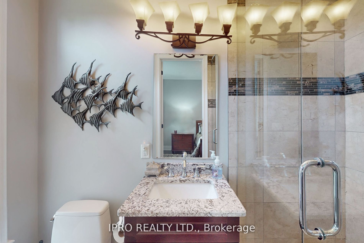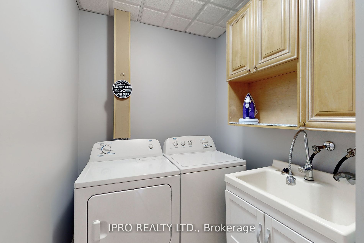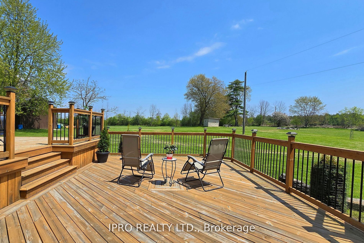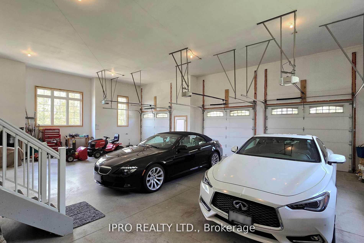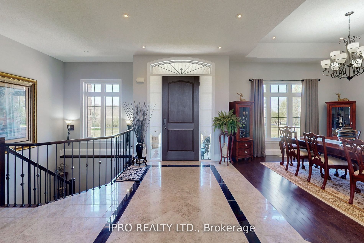
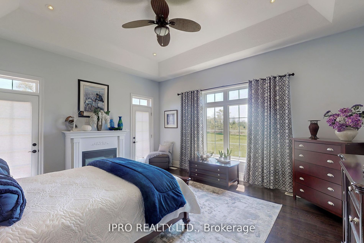
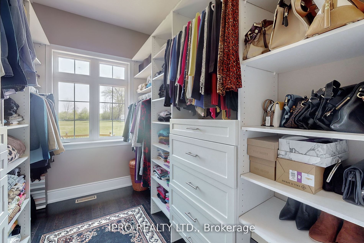
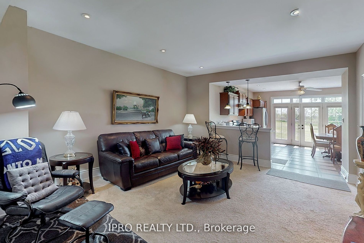
Selling
705 Lake Ridge Road, Whitby, ON L1P 2B8
$2,999,900
Description
Welcome to this magnificent well cared for custom built stone/brick home situated on 6.34 acre ravine lot. This custom brick home is located a short distance to 401, lake and most major conveniences and is nestled in one of Whitby's most prestigious neighbourhoods. This stunning home is filled with natural light beaming thru floor to ceiling windows and an unobstructed view of a beautiful manicured yard. The main floor features many luxurious finishes with grand entrance opening into large great room with soaring ceilings, custom built fireplace, separate dining, east in kitchen with top of he line built in appliances and large center island with granite counter top. Adjoining the kitchen is a cozy breakfast nook leading out to a large deck and beautiful green space. Main floor has 2 large sized bedrooms and 2 baths, 1-2pce bath and a laundry room. The house is accessible through the amazing 3-car garage with very high ceiling. Basement is walk-out with beautiful 2 bedroom apt. House is equipped with hardwood floors throughout the upper level. It has an entrance from the main level and the basement to the garage - also 2 separate laundry areas.
Overview
MLS ID:
E12118850
Type:
Detached
Bedrooms:
4
Bathrooms:
4
Square:
2,250 m²
Price:
$2,999,900
PropertyType:
Residential Freehold
TransactionType:
For Sale
BuildingAreaUnits:
Square Feet
Cooling:
Central Air
Heating:
Forced Air
ParkingFeatures:
Attached
YearBuilt:
6-15
TaxAnnualAmount:
17523
PossessionDetails:
TBA
🏠 Room Details
| # | Room Type | Level | Length (m) | Width (m) | Feature 1 | Feature 2 | Feature 3 |
|---|---|---|---|---|---|---|---|
| 1 | Great Room | Main | 4.87 | 5.88 | Hardwood Floor | Brick Fireplace | Open Concept |
| 2 | Dining Room | Main | 3.96 | 4.32 | Separate Room | Hardwood Floor | — |
| 3 | Kitchen | Main | 4.26 | 4.66 | B/I Appliances | Centre Island | Granite Counters |
| 4 | Breakfast | Main | 3.65 | 3.96 | Combined w/Kitchen | Ceramic Floor | W/O To Sundeck |
| 5 | Primary Bedroom | Main | 5.18 | 4.57 | Gas Fireplace | Walk-In Closet(s) | 4 Pc Ensuite |
| 6 | Bedroom 2 | Main | 5.05 | 3.84 | 3 Pc Bath | Closet | — |
| 7 | Bedroom 3 | Basement | 6.6 | 3.62 | — | — | — |
| 8 | Bedroom 4 | Basement | 5.97 | 5.18 | — | — | — |
| 9 | Living Room | Basement | 5.36 | 4.26 | Combined w/Dining | — | — |
| 10 | Kitchen | Basement | 4.93 | 5.09 | W/O To Yard | Ceramic Floor | — |
| 11 | Recreation | Basement | 8.8 | 5.24 | Access To Garage | — | — |
| 12 | Dining Room | Basement | 5.36 | 4.26 | Combined w/Living | — | — |
Map
-
AddressWhitby
Featured properties

