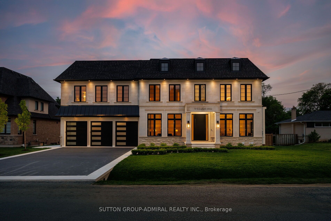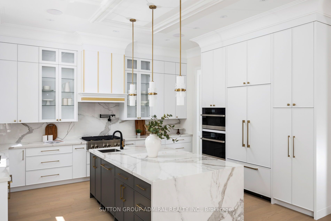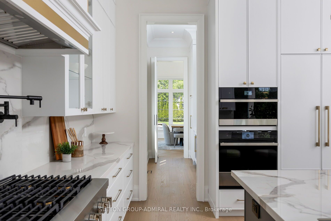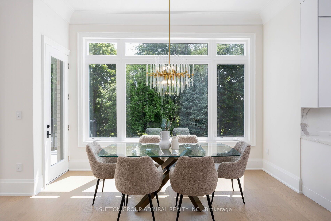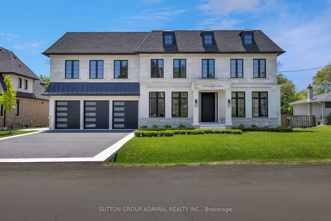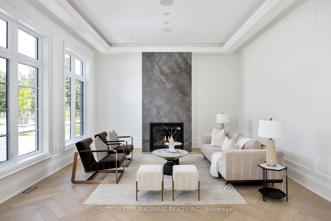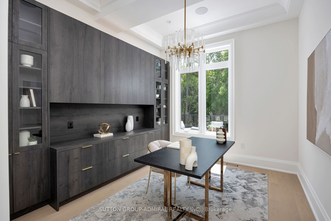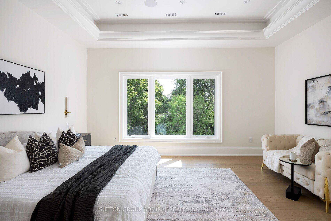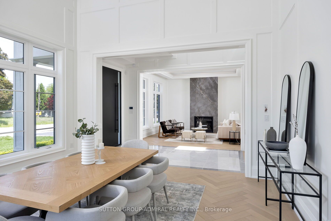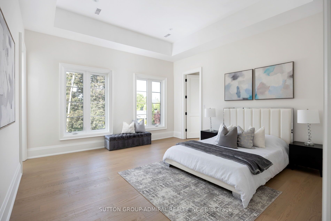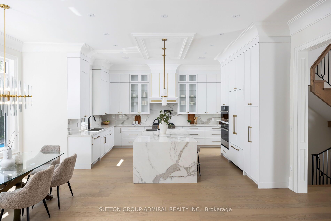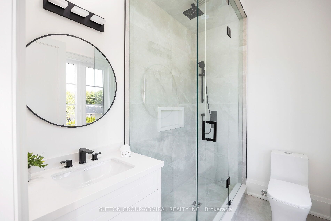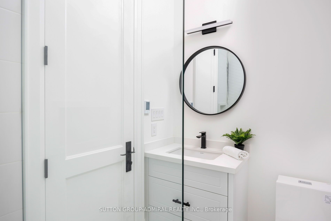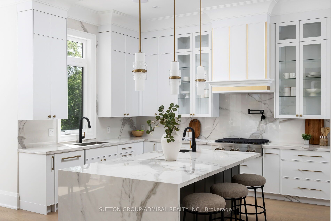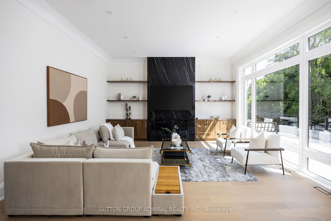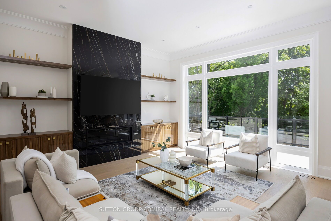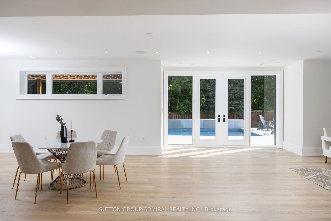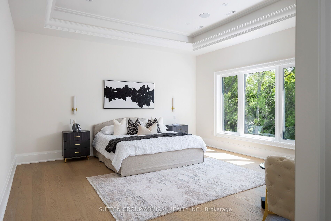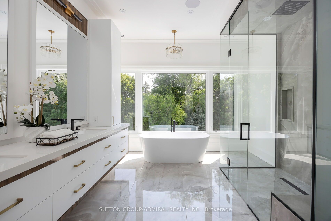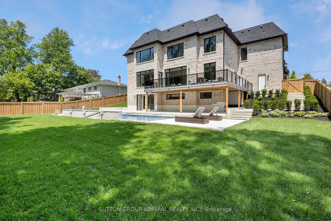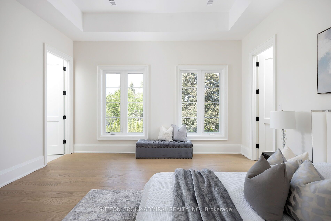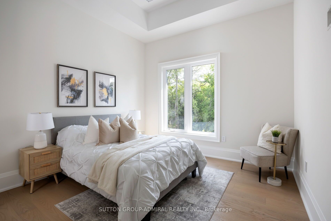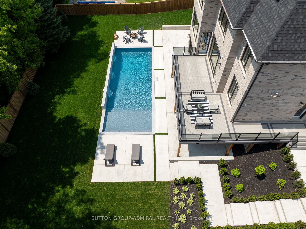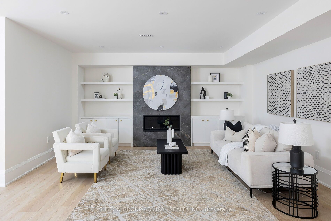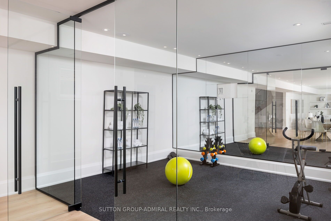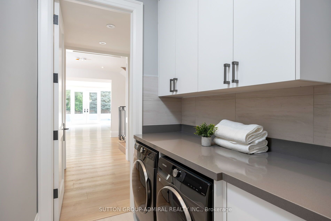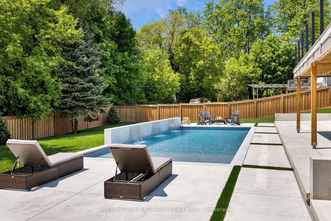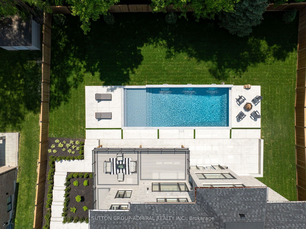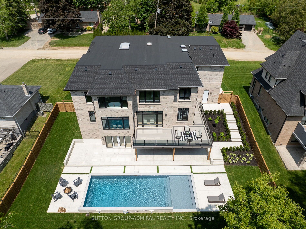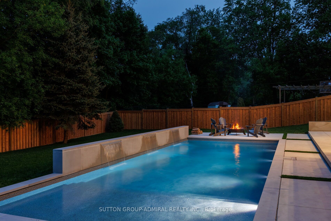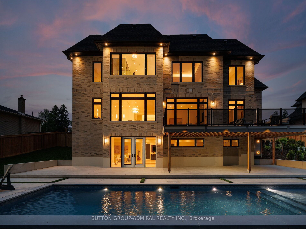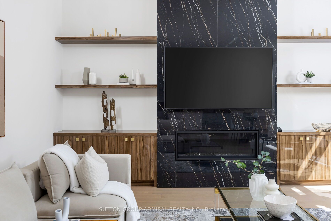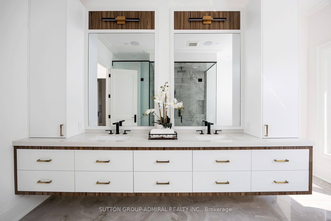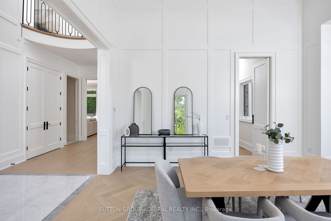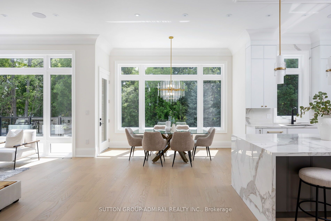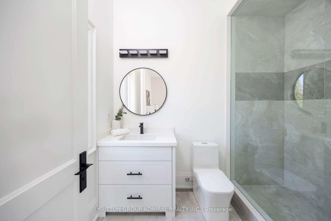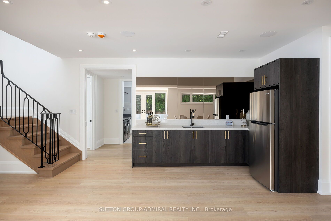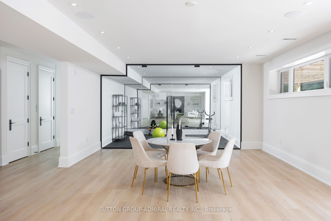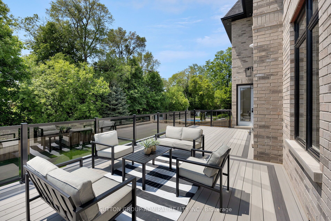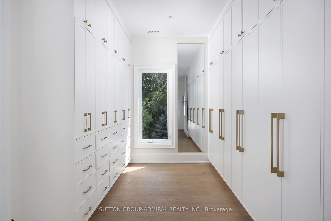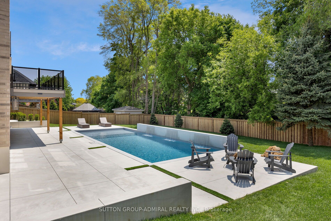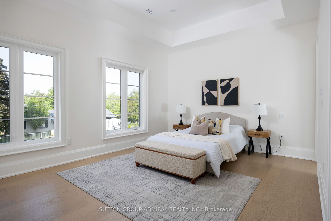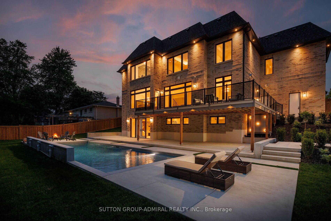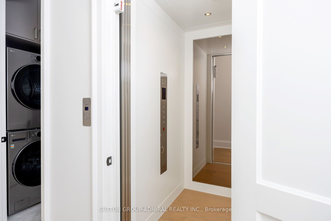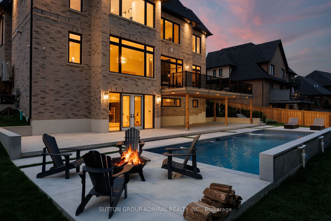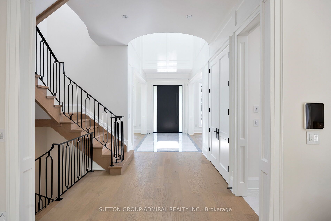
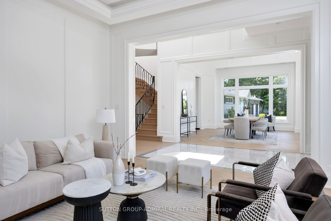
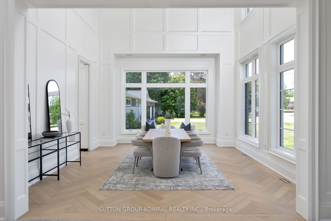
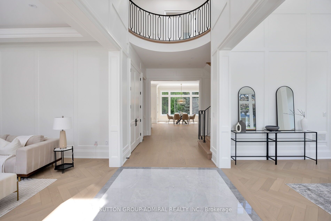
Selling
70 Elizabeth Drive, King, ON L0G 1N0
$4,888,000
Description
Discover unparalleled elegance in this custom-built luxury home, nestled on a beautifully treed lot in one of Nobleton's most desirable neighborhoods. This stately residence offers the perfect blend of timeless elegance and modern sophistication, featuring a stunning Indiana limestone front that sets the tone for the refined finishes within. Designed for both grand entertaining and everyday luxury, the home boasts a triple-car garage, private elevator, and expansive walk-out finished basement, complete with a home gym, stylish bar, spacious recreational area and an additional bedroom with full bathroom and second laundry room- ideal for guests or extended family. The home's interior boasts rich detail with a grand custom 9 ft front door leading to soaring 21 ft ceilings in the foyer and 11 ft ceilings on the main floor. It features approximately 7000 sqft of elegant living space. A formal and inviting living room with a gas fireplace, a formal dining room with herringbone oak hardwood floors and soaring cathedral ceilings with an access to the server. The spacious family room flows seamlessly into the open concept gourmet kitchen, complete with custom cabinetry, premium appliances and walk-out access to a large deck- ideal for entertaining or unwinding in nature.The primary suite is a true retreat, featuring a large picture window overlooking the treed lot and saltwater pool, and a spa-inspired ensuite with a luxurious soaker tub, oversized glass shower, and custom double vanities. Each of the three additional bedrooms offers walk-in closets and private ensuite bathrooms, providing ultimate comfort and privacy for family or guests. Outdoors, enjoy the resort-style saltwater inground pool with cascading waterfalls, surrounded by mature trees for unmatched privacy and tranquility. A rare opportunity to own a truly elegant and upgraded luxury home in the heart of Nobleton
Overview
MLS ID:
N12195445
Type:
Detached
Bedrooms:
5
Bathrooms:
7
Square:
4,250 m²
Price:
$4,888,000
PropertyType:
Residential Freehold
TransactionType:
For Sale
BuildingAreaUnits:
Square Feet
Cooling:
Central Air
Heating:
Forced Air
ParkingFeatures:
Attached
YearBuilt:
New
TaxAnnualAmount:
6156.41
PossessionDetails:
Flexible
🏠 Room Details
| # | Room Type | Level | Length (m) | Width (m) | Feature 1 | Feature 2 | Feature 3 |
|---|---|---|---|---|---|---|---|
| 1 | Living Room | Main | 4.82 | 4.97 | Hardwood Floor | Coffered Ceiling(s) | Gas Fireplace |
| 2 | Dining Room | Main | 5.43 | 4.8 | Cathedral Ceiling(s) | Hardwood Floor | Window |
| 3 | Family Room | Main | 4.9 | 5.23 | Gas Fireplace | B/I Shelves | Hardwood Floor |
| 4 | Kitchen | Main | 4.49 | 6.54 | Custom Backsplash | Stainless Steel Appl | Centre Island |
| 5 | Office | Main | 3.49 | 4.54 | B/I Shelves | Hardwood Floor | Pot Lights |
| 6 | Mud Room | Main | 2.04 | 2.44 | B/I Closet | Side Door | Access To Garage |
| 7 | Primary Bedroom | Upper | 5.35 | 5.22 | 5 Pc Ensuite | Hardwood Floor | Walk-In Closet(s) |
| 8 | Bedroom 2 | Upper | 3.5 | 4.53 | 3 Pc Ensuite | Hardwood Floor | Walk-In Closet(s) |
| 9 | Bedroom 3 | Upper | 4.61 | 4.84 | 3 Pc Ensuite | Hardwood Floor | Walk-In Closet(s) |
| 10 | Bedroom 4 | Upper | 5.44 | 4.35 | 3 Pc Ensuite | Hardwood Floor | Walk-In Closet(s) |
| 11 | Recreation | Lower | 11.98 | 6.54 | Gas Fireplace | W/O To Pool | B/I Shelves |
| 12 | Media Room | Lower | 5.78 | 4.84 | Separate Room | Pot Lights | B/I Shelves |
| 13 | Bedroom | Lower | 4.55 | 4.8 | 4 Pc Ensuite | Pot Lights | Window |
| 14 | Laundry | Lower | 1.68 | 2.69 | Laundry Sink | Tile Floor | Pot Lights |
| 15 | Kitchen | Lower | 5.79 | 3.31 | Open Concept | Mirrored Walls | B/I Fridge |
| 16 | Exercise Room | Lower | 3.78 | 4.53 | Glass Doors | Mirrored Walls | Pot Lights |
| 17 | Breakfast | Main | 2.95 | 6.54 | Family Size Kitchen | W/O To Deck | Overlooks Pool |
Map
-
AddressKing
Featured properties

