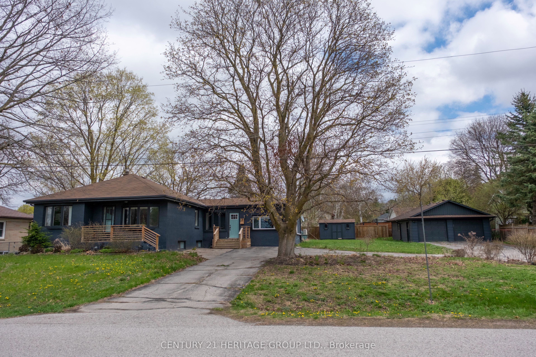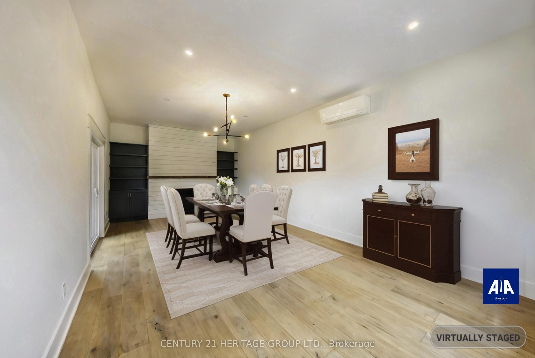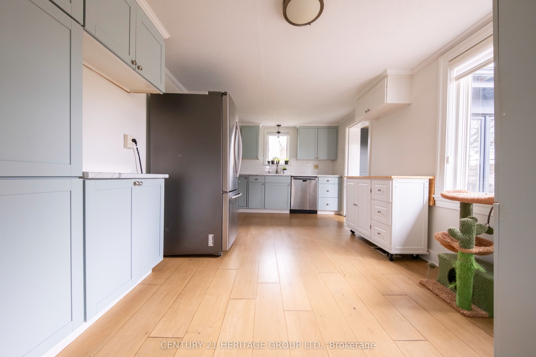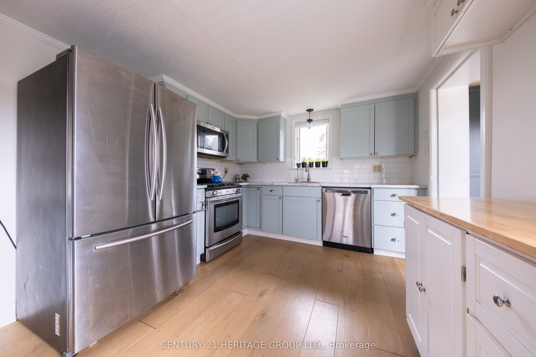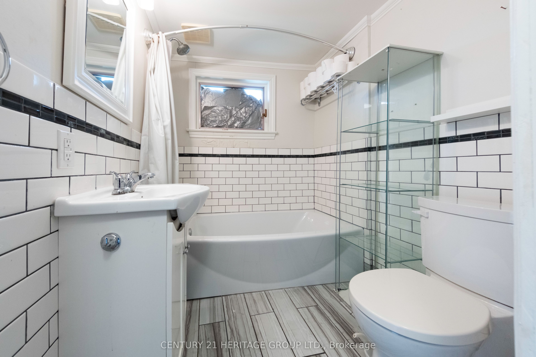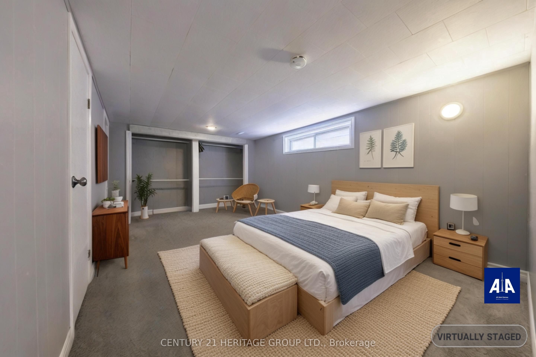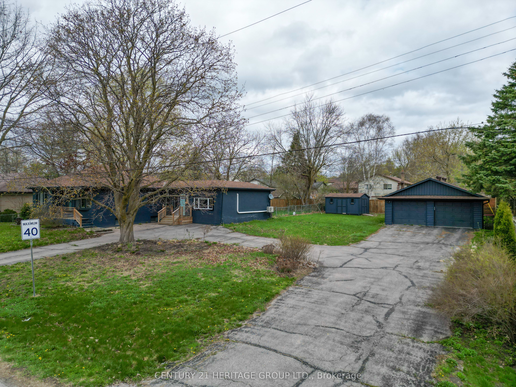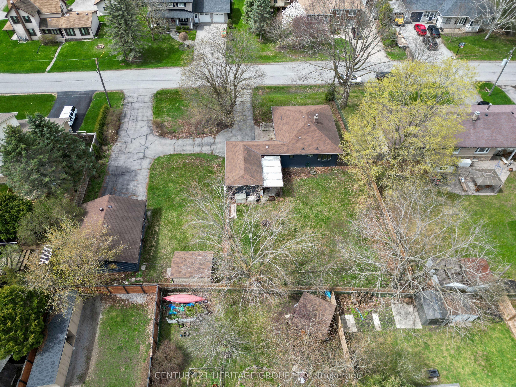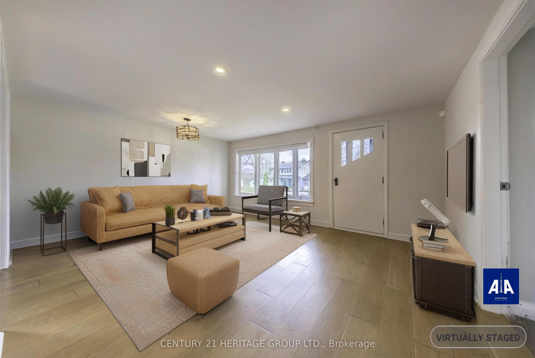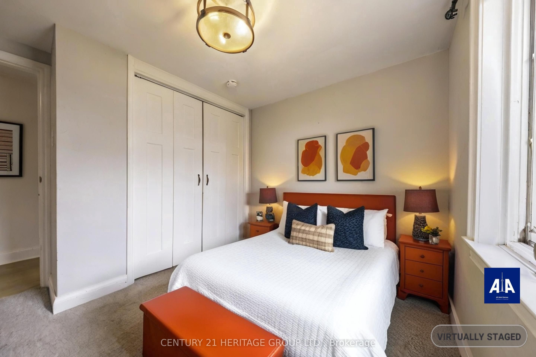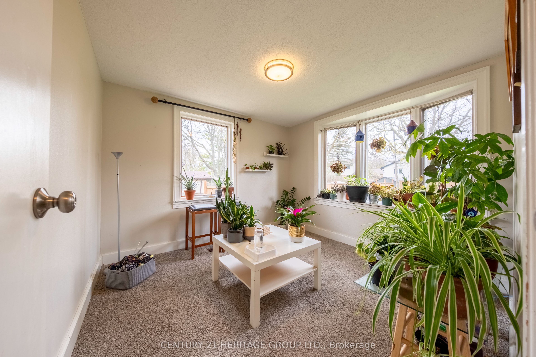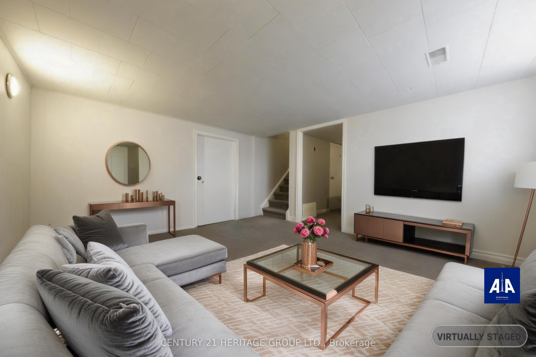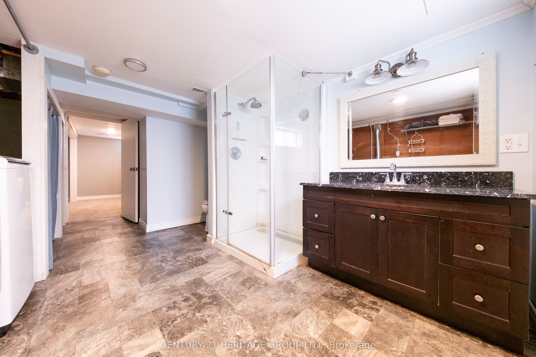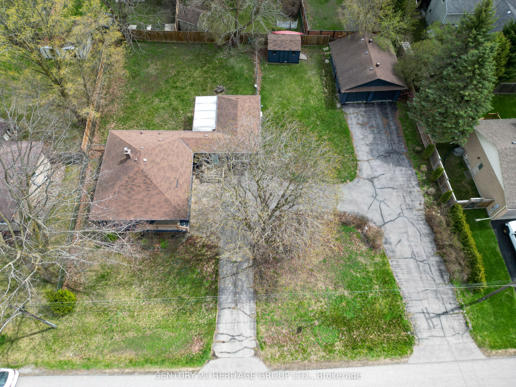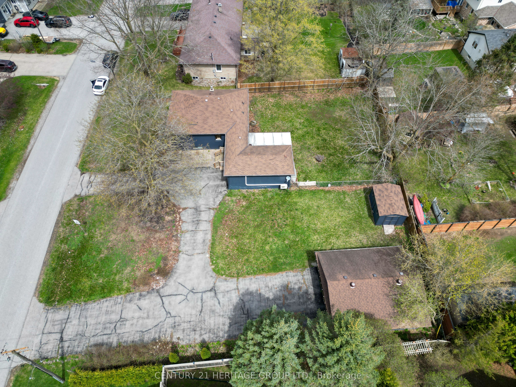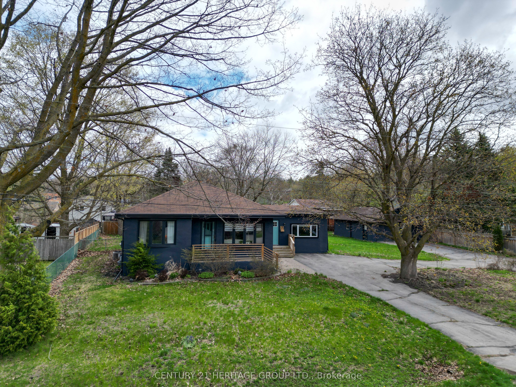
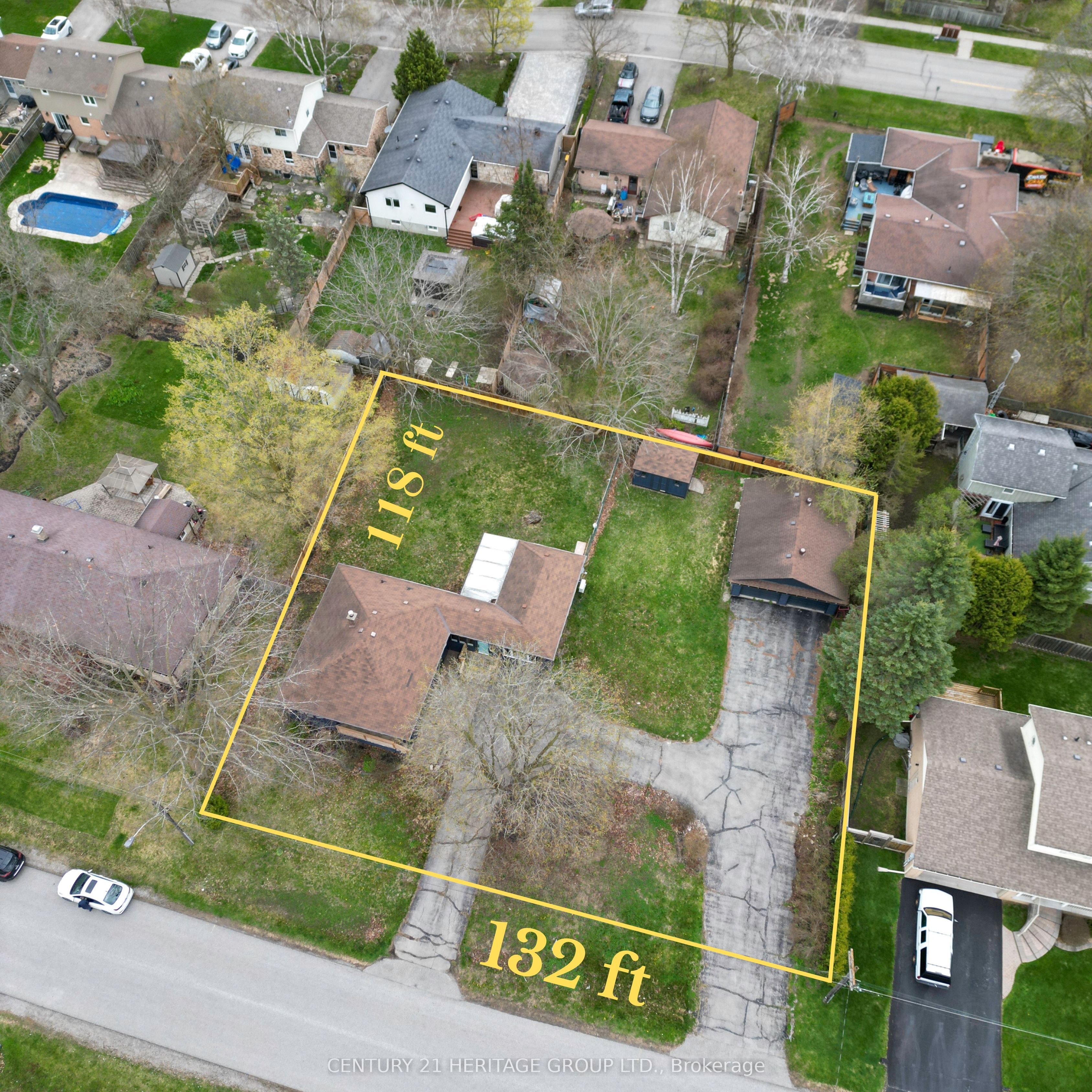
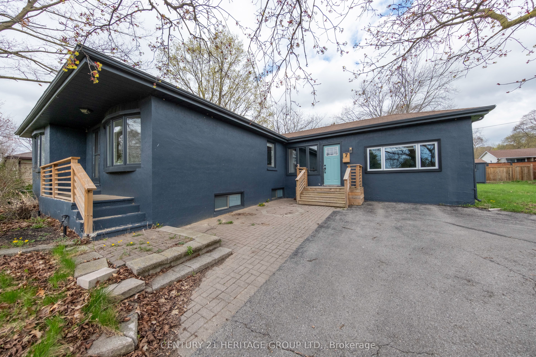
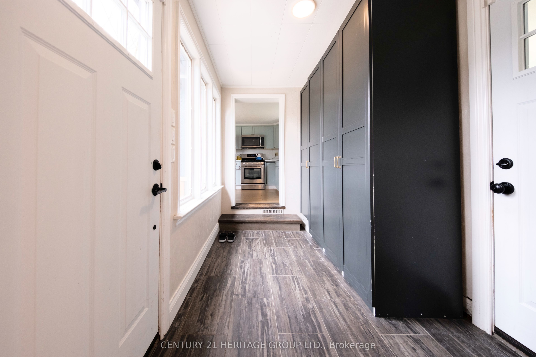
Selling
7 Victory Drive, East Gwillimbury, ON L0G 1M0
$1,095,000
Description
Rare Double Lot Opportunity Updated 3+1 Bed Bungalow on 132 Ft Frontage! Perfect for Builders, Investors, or End Users. Attention builders and savvy investors this is your chance to secure a premium double lot (132 ft frontage) on one of the most sought-after streets intown! Whether you're looking to sever and build, expand your investment portfolio, or simply enjoy a move-in-ready home with future upside, this property checks all the boxes. Huge 132 ft frontage offers severance potential (buyer to do own due diligence). Solid, fully updated 3+1bedroom bungalow with modern finishes throughout. Oversized insulated & heated 2+ car detached garage perfect for a workshop or future garden suite. Newly added family room with 9.5 ft ceilings, gas fireplace, custom built-ins, pot lights, and walkout to a covered patio. Bright and spacious interior with white-washed maple hardwood floors. Beautiful perennial gardens with irrigation system. Private, fully fenced backyard ideal for families or future development.Includes new furnace, large shed, and more. Live in, rent out, or build the options are endless on this one-of-a-kind lot. Opportunities like this rarely come up. Don't miss your chance to capitalize on the potential.
Overview
MLS ID:
N12154194
Type:
Detached
Bedrooms:
4
Bathrooms:
2
Square:
1,300 m²
Price:
$1,095,000
PropertyType:
Residential Freehold
TransactionType:
For Sale
BuildingAreaUnits:
Square Feet
Cooling:
Central Air
Heating:
Forced Air
ParkingFeatures:
Detached
YearBuilt:
Unknown
TaxAnnualAmount:
4548
PossessionDetails:
TBA
🏠 Room Details
| # | Room Type | Level | Length (m) | Width (m) | Feature 1 | Feature 2 | Feature 3 |
|---|---|---|---|---|---|---|---|
| 1 | Family Room | Main | 7.54 | 3.88 | Gas Fireplace | Hardwood Floor | Pot Lights |
| 2 | Mud Room | Main | 3.12 | 1.98 | B/I Closet | Overlooks Frontyard | Tile Floor |
| 3 | Kitchen | Main | 3.02 | 4.72 | Breakfast Area | Hardwood Floor | — |
| 4 | Living Room | Main | 4.92 | 4.01 | Combined w/Dining | Hardwood Floor | Pot Lights |
| 5 | Dining Room | Main | 4.92 | 4.01 | Combined w/Living | Hardwood Floor | Overlooks Frontyard |
| 6 | Bedroom | Main | 2.94 | 3.07 | Broadloom | Closet | Large Window |
| 7 | Bedroom | Main | 3.02 | 2.92 | Broadloom | Large Closet | Large Window |
| 8 | Primary Bedroom | Main | 3.4 | 2.92 | Broadloom | Large Window | Overlooks Backyard |
| 9 | Bedroom | Lower | 3.93 | 3.53 | 3 Pc Ensuite | Above Grade Window | Large Closet |
| 10 | Recreation | Lower | 4.44 | 2.99 | Above Grade Window | Broadloom | — |
Map
-
AddressEast Gwillimbury
Featured properties

