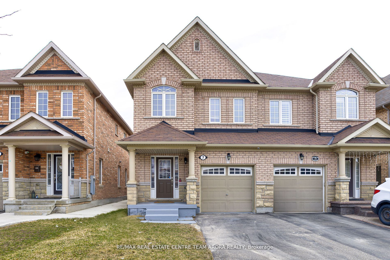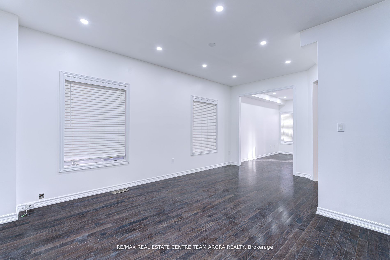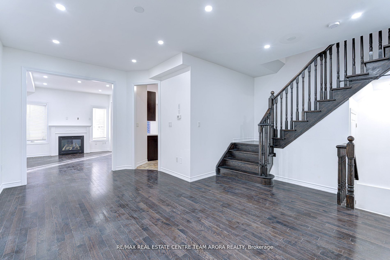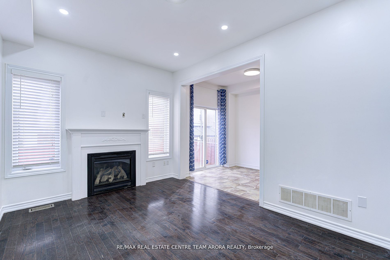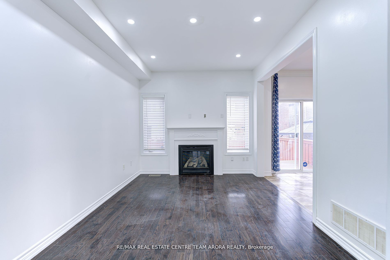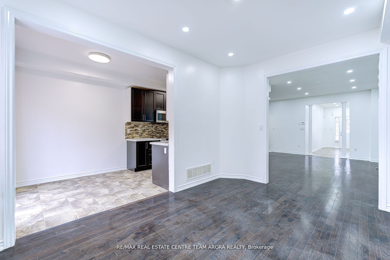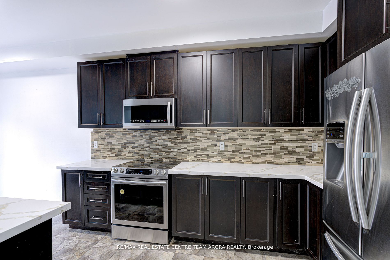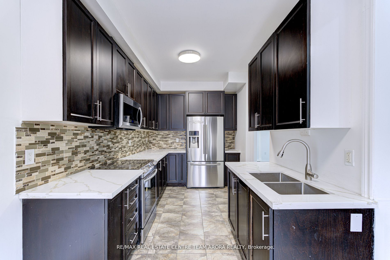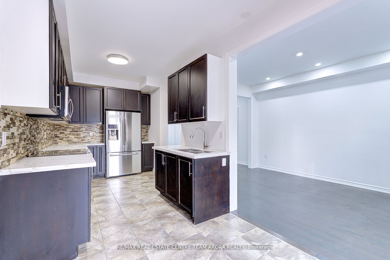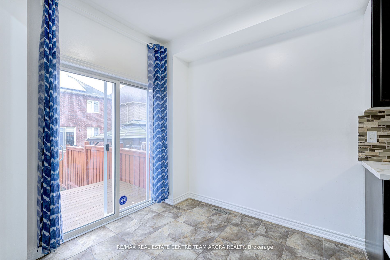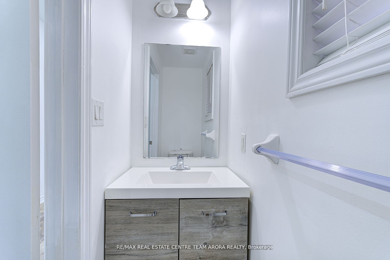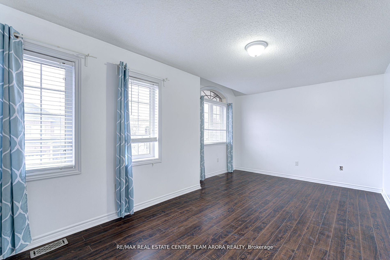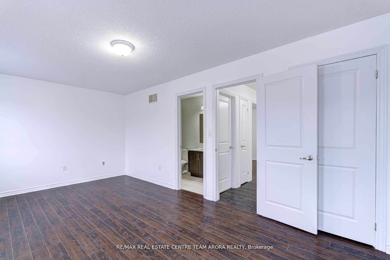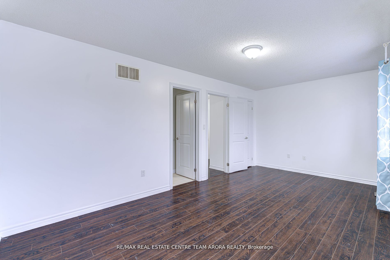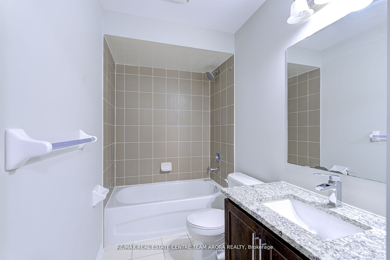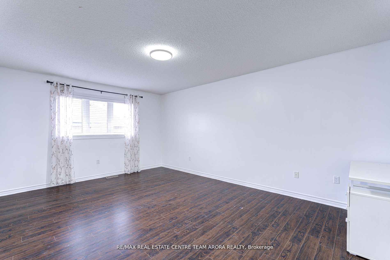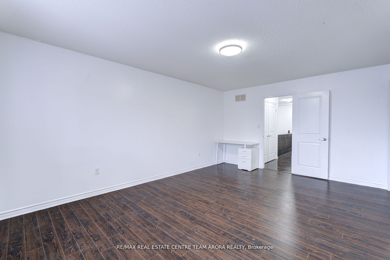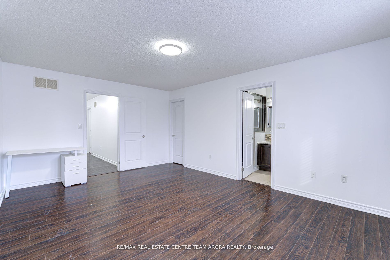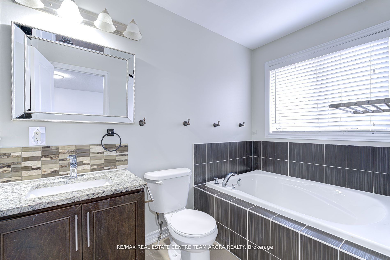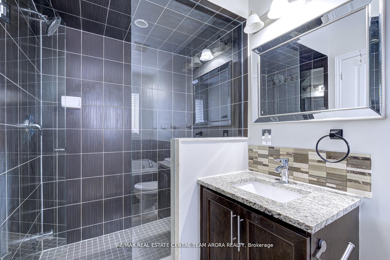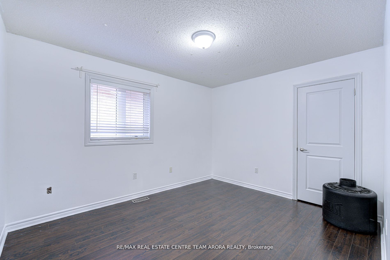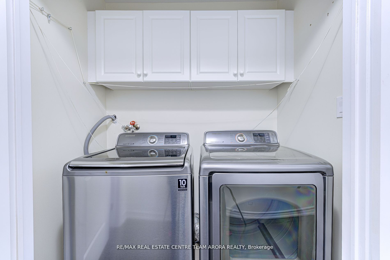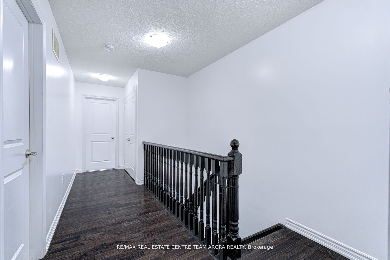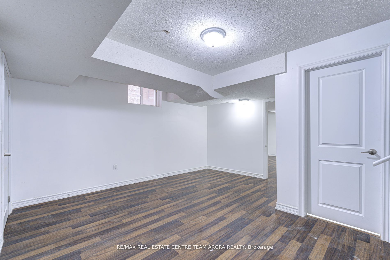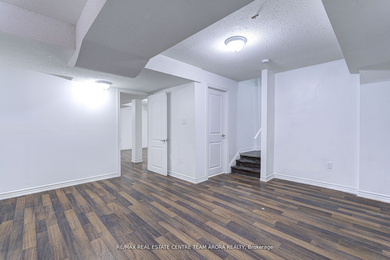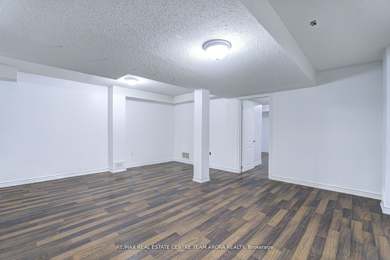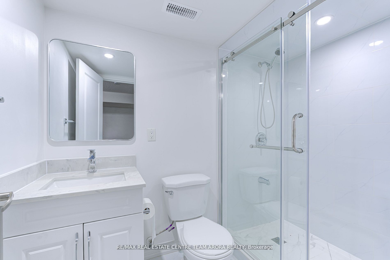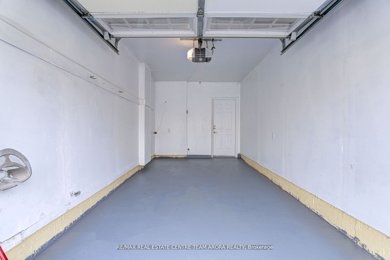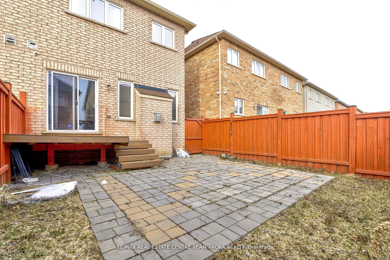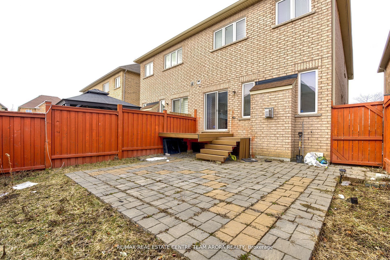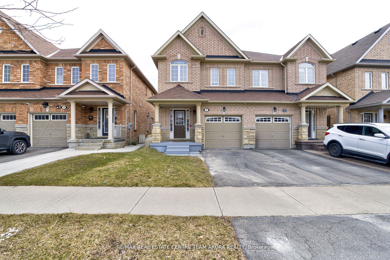
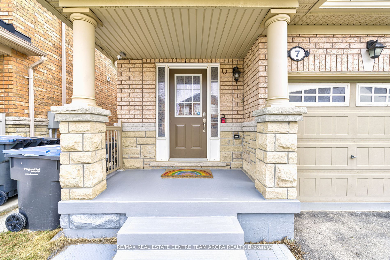
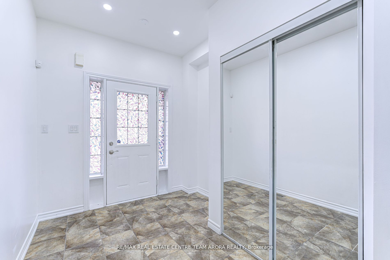
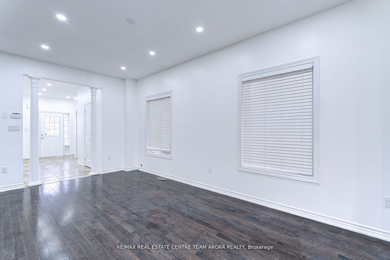
Selling
7 Selsdon Street, Brampton, ON L6X 3E3
$899,900
Description
Welcome to this beautifully maintained 3+1 bedroom semi-detached home located in the desirable Credit Valley neighborhood of Brampton. Sitting on a deep 100 ft lot, this spacious 2-storey home offers a thoughtfully designed layout with hardwood flooring throughout the main and second floors, a cozy family room with a gas fireplace, and a separate living room perfect for entertaining. The modern kitchen features quartz countertops, stainless steel appliances, and opens to a bright breakfast area with a walkout to a private deck. Upstairs, the generously sized primary bedroom boasts a walk-in closet and a 4-piece ensuite, while two additional bedrooms offer ample space and natural light. The second-floor laundry adds convenience, complete with built-in appliances. The fully finished basement with a separate from garage. It comes with living area, bedroom, full bathroom, and kitchen provides great in-law suite or rental potential. With parking for three vehicles, including an attached garage, and located close to schools, parks, transit, and major highways. This home offers comfort, functionality, and investment value all in one.
Overview
MLS ID:
W12156176
Type:
Others
Bedrooms:
4
Bathrooms:
4
Square:
1,750 m²
Price:
$899,900
PropertyType:
Residential Freehold
TransactionType:
For Sale
BuildingAreaUnits:
Square Feet
Cooling:
Central Air
Heating:
Forced Air
ParkingFeatures:
Attached
YearBuilt:
6-15
TaxAnnualAmount:
5589.6
PossessionDetails:
TBA
Map
-
AddressBrampton
Featured properties

