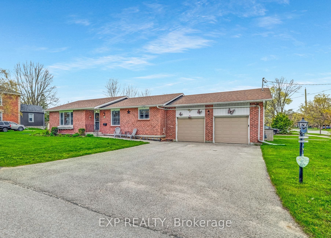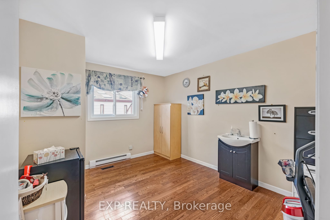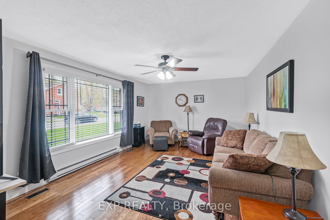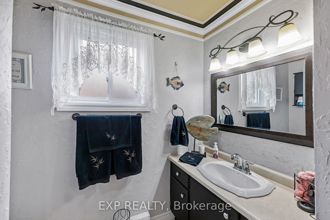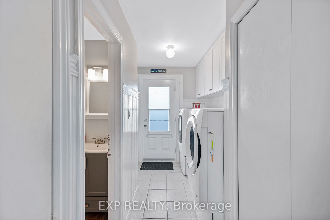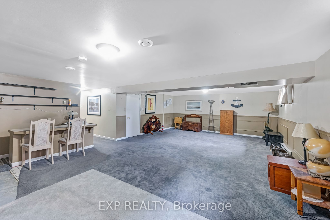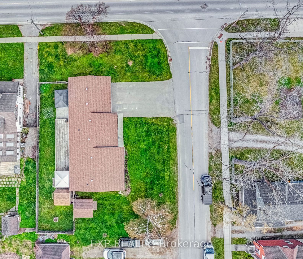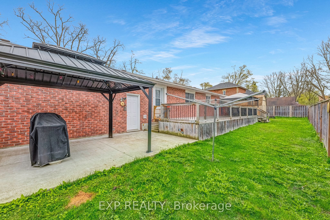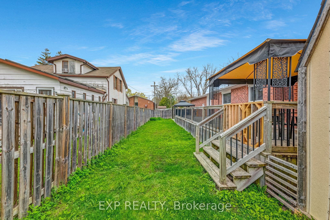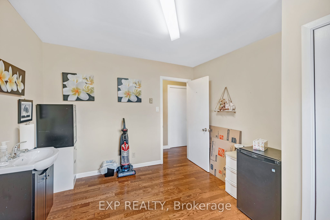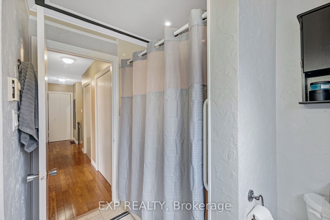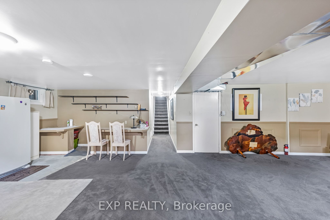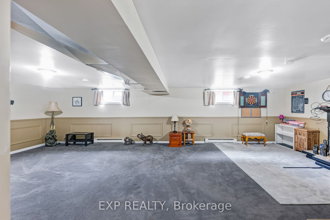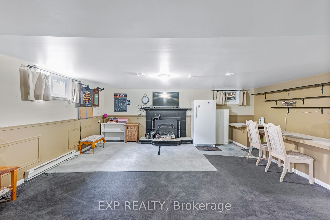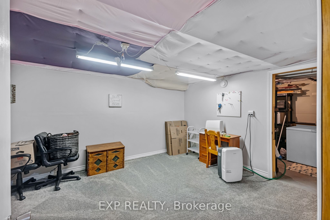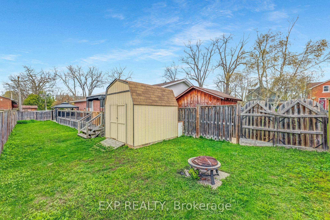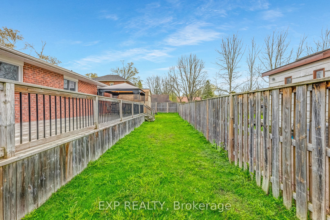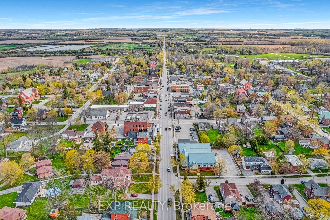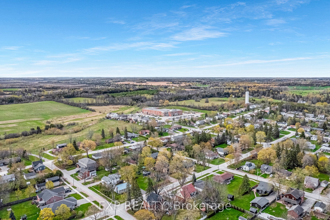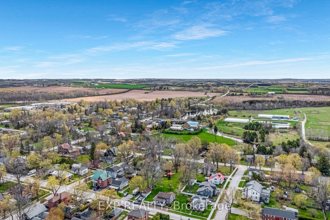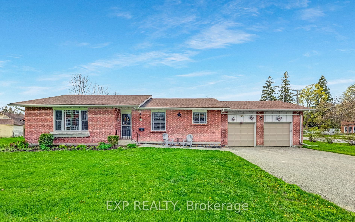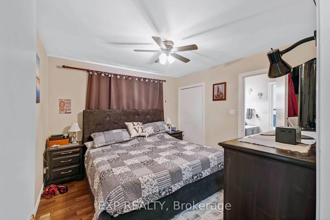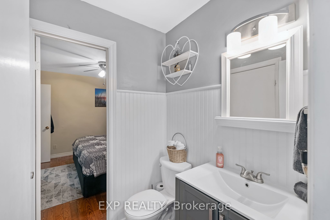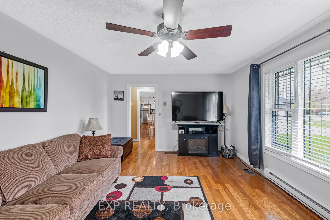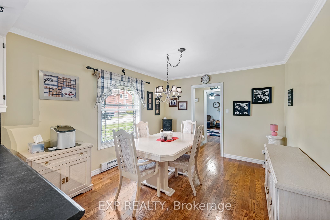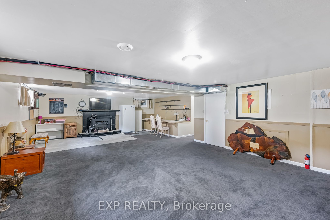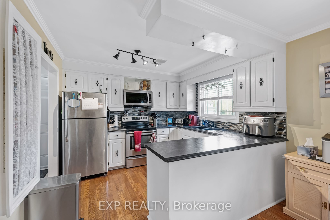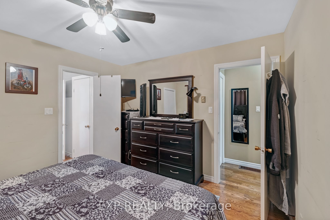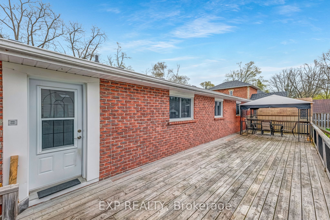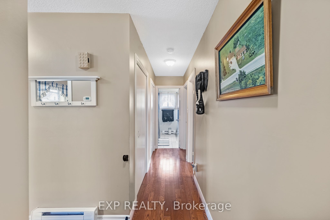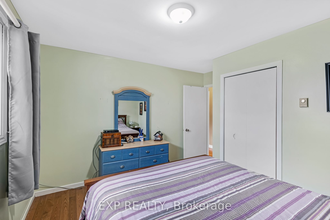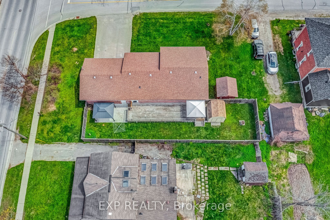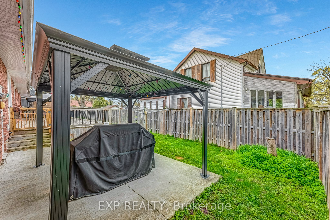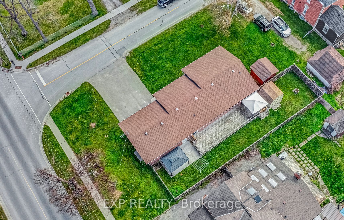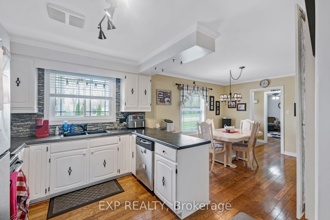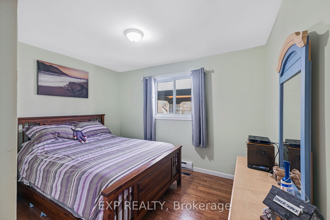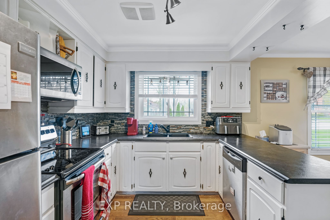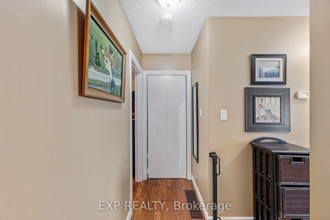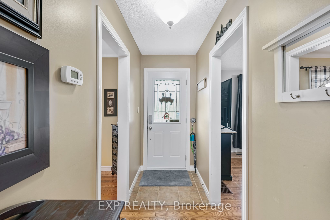
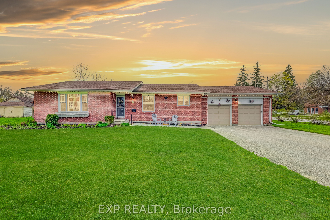
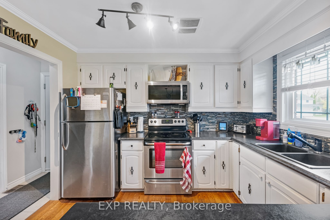
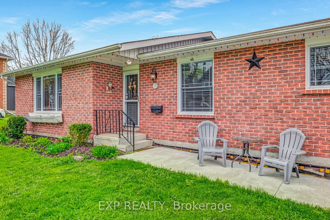
Selling
7 Queen Street, Brock, ON L0E 1E0
$699,000
Description
This Charming, Move In Ready, Three Bedroom Brick Bungalow Offers Comfort, Style, And Space In The Peaceful Town Of Cannington. Lovingly Maintained And Updated, This Home Features Hardwood Floors, An Attached Double Car Garage, Plenty Of Parking, And A Spacious Partially Finished Basement. This Home Presents An Updated Kitchen And Dining Area, Perfect For Family Meals And Entertaining. Laundry Is Smartly Positioned On The Main Floor With Easy Access To The Primary Bedroom And Semi-Ensuite. Step Outside To A Private Deck And A Fully Fenced Backyard Ideal For Relaxing, Gardening, Or Hosting Summer Get-Togethers. Downstairs, The Basement Expands Your Living Space With A Large Recreation Room, A Versatile Office Area, And A Separate Bonus RoomPerfect For Guests, A Home Gym, Or Extra Storage Space. This Well Cared For Home Is Greatly Situated Close To Local Amenities, Parks, Schools, And The Newly Built Brock Community Health Centre. Notable Updates Include: Shingles (2012), Windows (2013), Gas Furnace, Air Conditioning & Ductwork (All 2013), Updated Electrical (2014), Paved Driveway (2014), Sump Pump (2023), Deck & Fenced Backyard (2014), Renovated Kitchen & Laundry (2016), Plus Weeping Tile Foundation Waterproofing (2018). Garage Has 220V Power And Rough-In For Gas Furnace.
Overview
MLS ID:
N12188248
Type:
Detached
Bedrooms:
3
Bathrooms:
2
Square:
1,300 m²
Price:
$699,000
PropertyType:
Residential Freehold
TransactionType:
For Sale
BuildingAreaUnits:
Square Feet
Cooling:
Central Air
Heating:
Forced Air
ParkingFeatures:
Attached
YearBuilt:
Unknown
TaxAnnualAmount:
3655.93
PossessionDetails:
30 Days
🏠 Room Details
| # | Room Type | Level | Length (m) | Width (m) | Feature 1 | Feature 2 | Feature 3 |
|---|---|---|---|---|---|---|---|
| 1 | Kitchen | Main | 3.25 | 2.92 | Stainless Steel Appl | Hardwood Floor | B/I Microwave |
| 2 | Dining Room | Main | 3.89 | 3.25 | Hardwood Floor | Combined w/Kitchen | Window |
| 3 | Living Room | Ground | 5.53 | 3.74 | Hardwood Floor | Ceiling Fan(s) | Picture Window |
| 4 | Primary Bedroom | Main | 3.58 | 3.4 | Hardwood Floor | 2 Pc Ensuite | Ceiling Fan(s) |
| 5 | Bedroom 2 | Main | 3.58 | 3.15 | Hardwood Floor | Closet | Window |
| 6 | Bedroom 3 | Ground | 3.58 | 3.55 | Hardwood Floor | Closet | Window |
| 7 | Laundry | Main | 3.58 | 2.61 | Tile Floor | W/O To Deck | Laundry Sink |
| 8 | Recreation | Basement | 8.89 | 8.74 | Electric Fireplace | Broadloom | Window |
| 9 | Office | Basement | 5.55 | 3.06 | Broadloom | — | — |
| 10 | Other | Basement | 4.73 | 3.39 | Broadloom | — | — |
Map
-
AddressBrock
Featured properties

