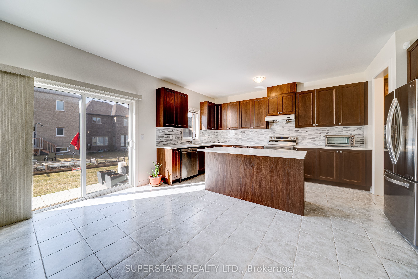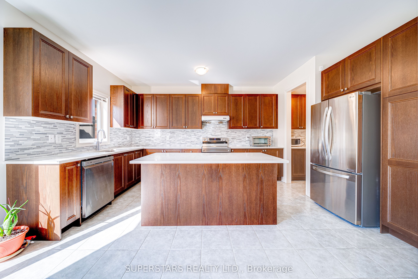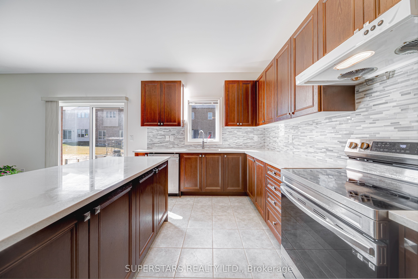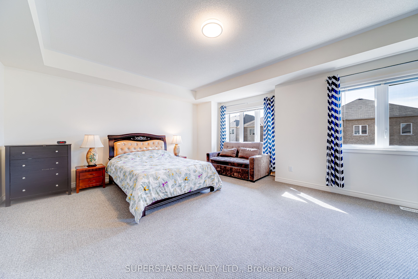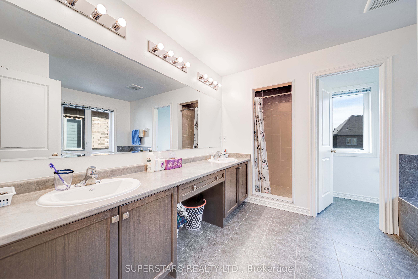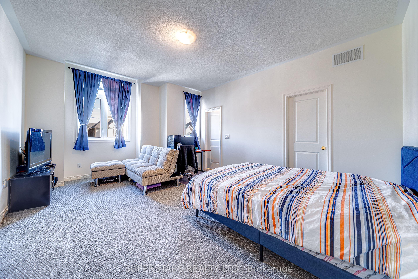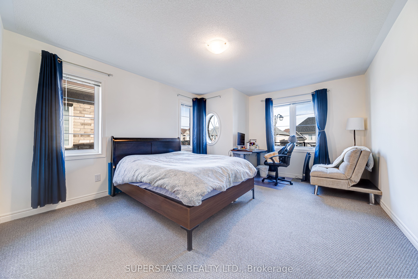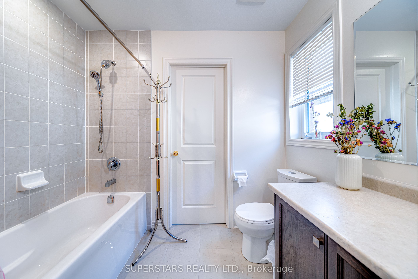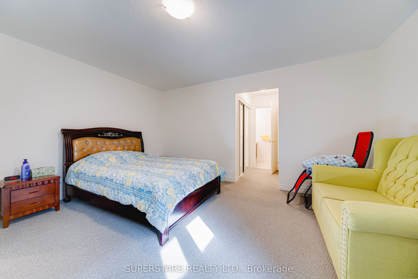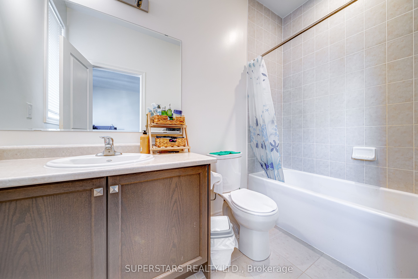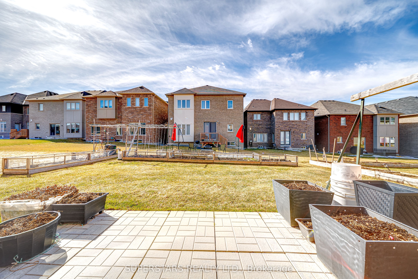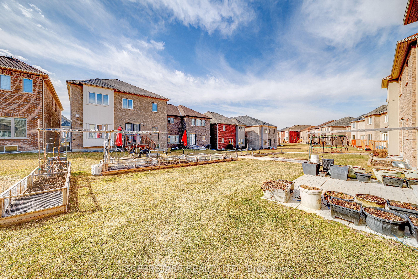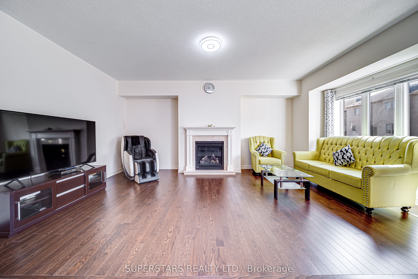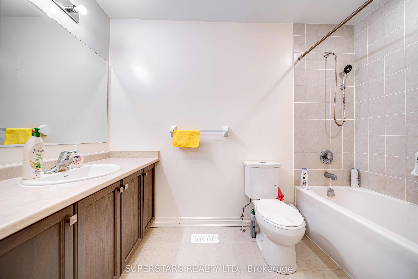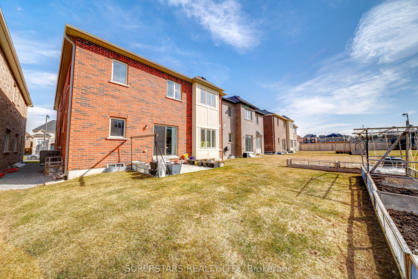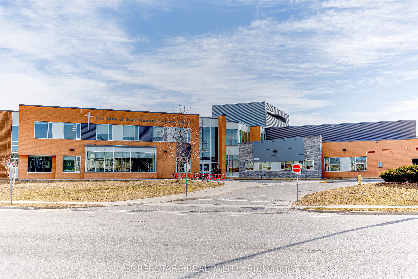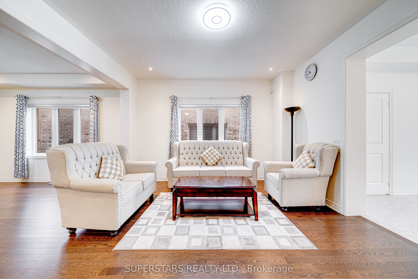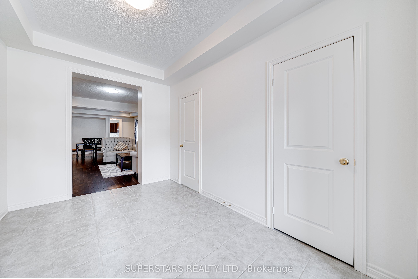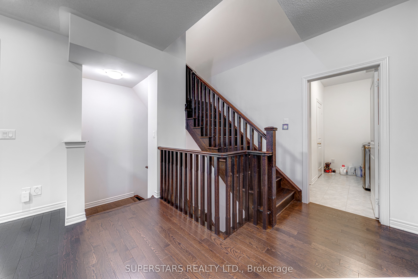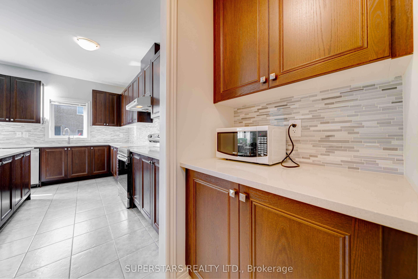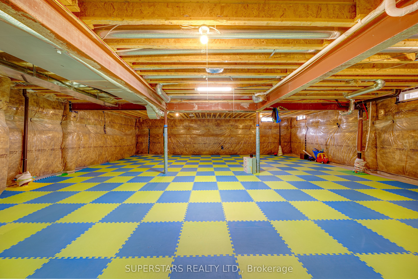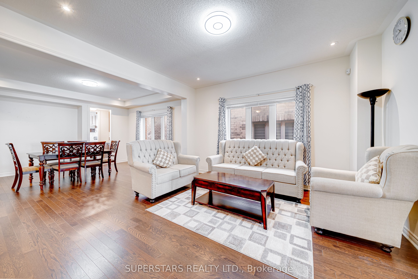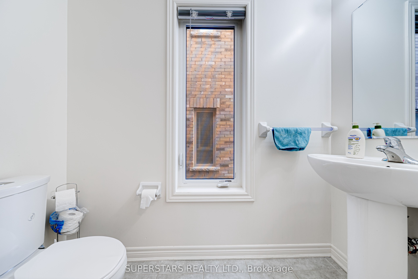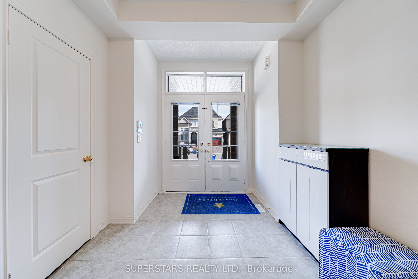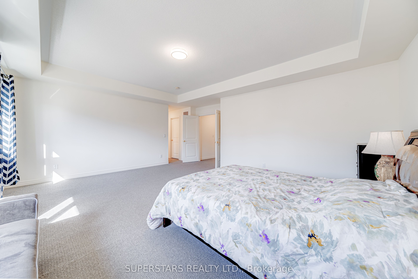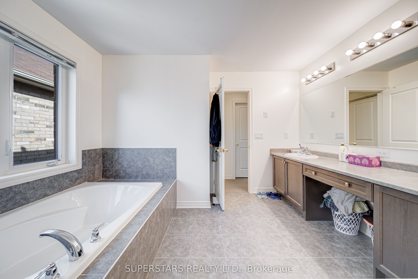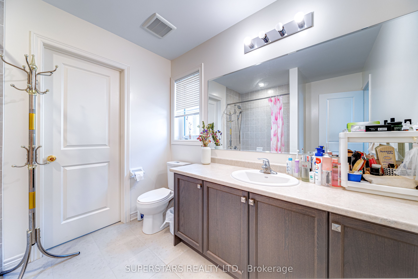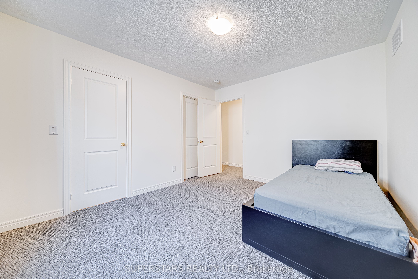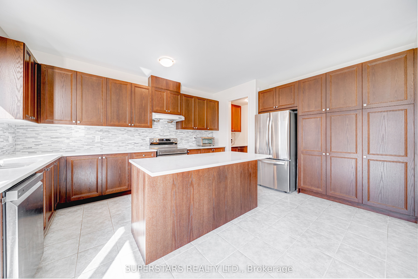
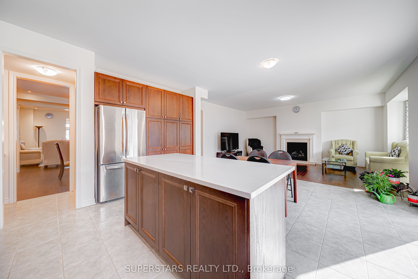
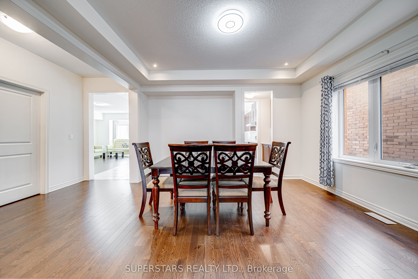
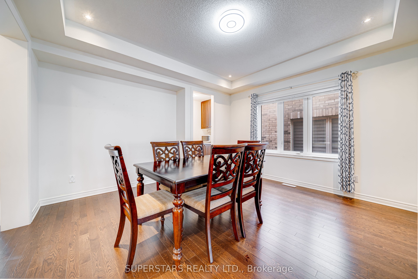
Selling
7 Kenneth Ross Bend, East Gwillimbury, ON L9N 0T7
$1,838,000
Description
Welcome To This Fabulous Detached Home. 4131Sqft As Per Floor Plan With One Of The Best Layout In This Area. Approx. $70K Upgrades. Luxurious Stone Front, French Door, Coffered Ceiling Foyer, Hardwood Floor On Main, Pot Lights & Updated Light Fixtures, Marble Surrounded Fireplace. Family Size Kitchen Equipped With Quartz Counter, Centre Island/Breakfast Bar, Stainless Steel Appliances, Backsplash & Extended Cabinets For Extra Storage, Walk-Through Pantry To Dining Room. Office On Main With French Door, Can Be Another Bedroom. Upgraded Floor Plan With 5 Spacious Bedrooms(Upgraded Carpet) & 4 Bathrooms(3 Ensuites & 2 Semi-Ensuites) On 2nd Floor. Large Master With 9Ft Ceiling, 5Pc Ensuite & His & Her Walk-In Closets.
Overview
MLS ID:
N12034541
Type:
Detached
Bedrooms:
6
Bathrooms:
5
Square:
4,250 m²
Price:
$1,838,000
PropertyType:
Residential Freehold
TransactionType:
For Sale
BuildingAreaUnits:
Square Feet
Cooling:
Central Air
Heating:
Forced Air
ParkingFeatures:
Built-In
YearBuilt:
Unknown
TaxAnnualAmount:
7742.36
PossessionDetails:
TBA
🏠 Room Details
| # | Room Type | Level | Length (m) | Width (m) | Feature 1 | Feature 2 | Feature 3 |
|---|---|---|---|---|---|---|---|
| 1 | Living Room | Ground | 5.28 | 3.96 | Hardwood Floor | Pot Lights | Large Window |
| 2 | Dining Room | Ground | 4.47 | 4.17 | Hardwood Floor | Pot Lights | Large Window |
| 3 | Family Room | Ground | 5.99 | 3.96 | Hardwood Floor | Fireplace | Large Window |
| 4 | Kitchen | Ground | 5.03 | 2.74 | Quartz Counter | Centre Island | Backsplash |
| 5 | Breakfast | Ground | 5.08 | 3.05 | Tile Floor | Open Concept | W/O To Yard |
| 6 | Office | Ground | 5.28 | 3.35 | Hardwood Floor | Large Window | French Doors |
| 7 | Primary Bedroom | Second | 6.1 | 5.18 | 5 Pc Ensuite | Walk-In Closet(s) | His and Hers Closets |
| 8 | Bedroom 2 | Second | 4.47 | 3.96 | 4 Pc Ensuite | Walk-In Closet(s) | His and Hers Closets |
| 9 | Bedroom 3 | Second | 3.96 | 3.35 | Semi Ensuite | Walk-In Closet(s) | Large Window |
| 10 | Bedroom 4 | Second | 5.18 | 3.86 | Semi Ensuite | Walk-In Closet(s) | Large Window |
| 11 | Bedroom 5 | Second | 5.79 | 5.28 | 4 Pc Ensuite | Walk-In Closet(s) | Large Window |
Map
-
AddressEast Gwillimbury
Featured properties

