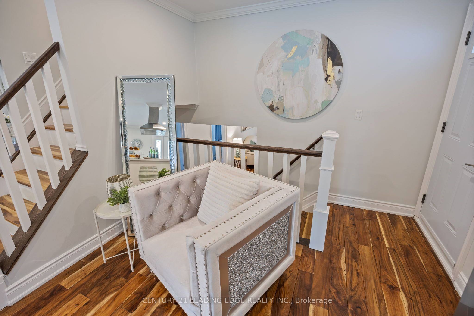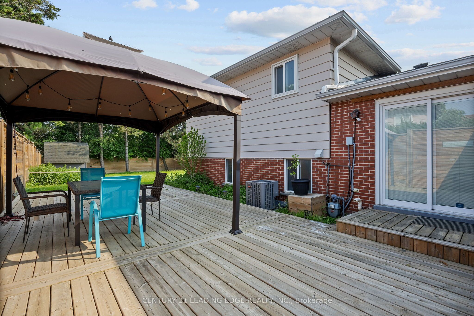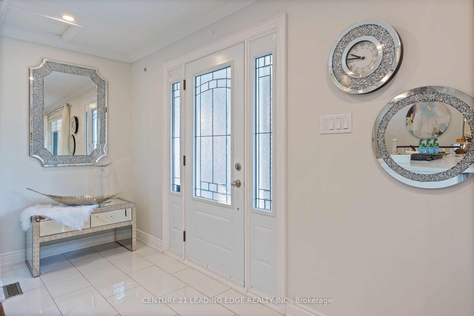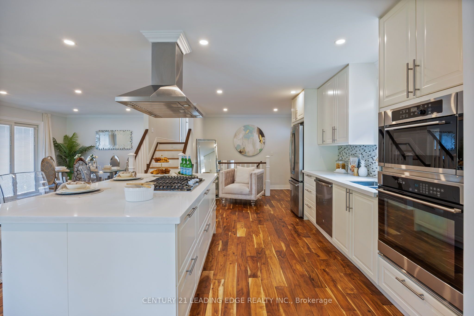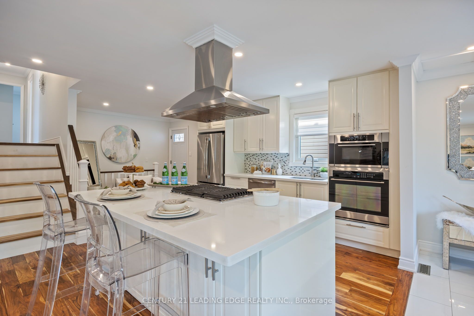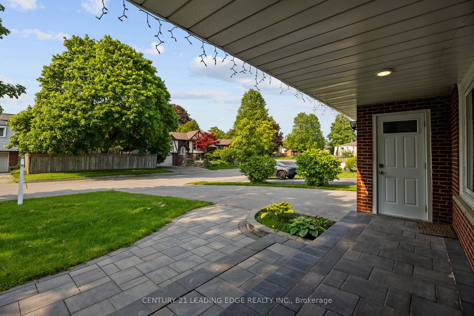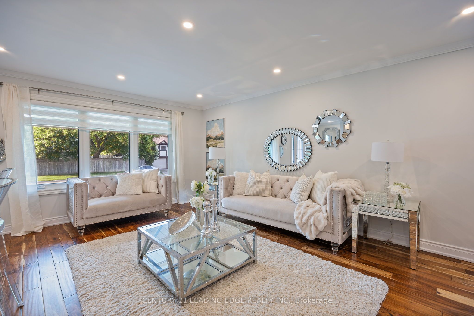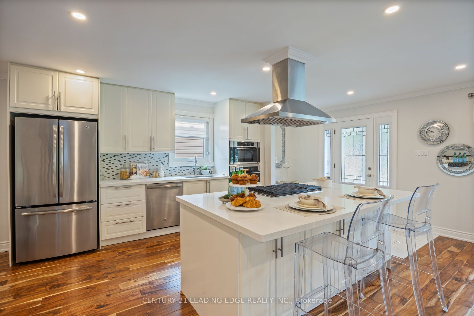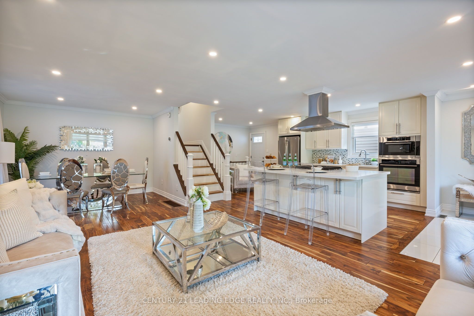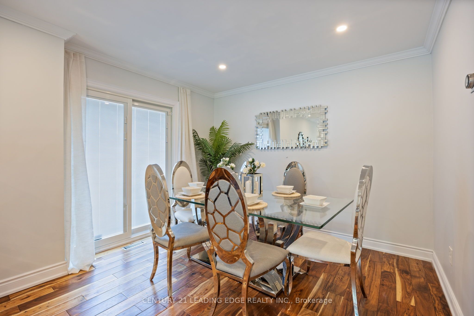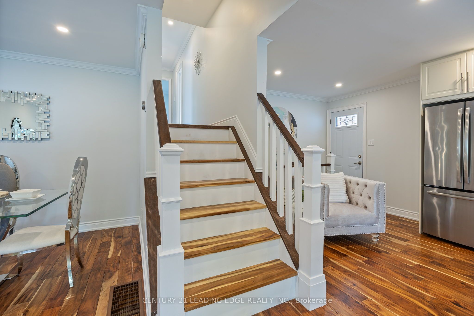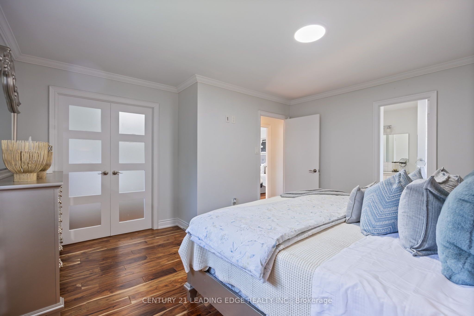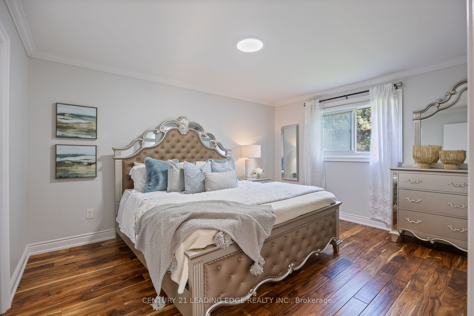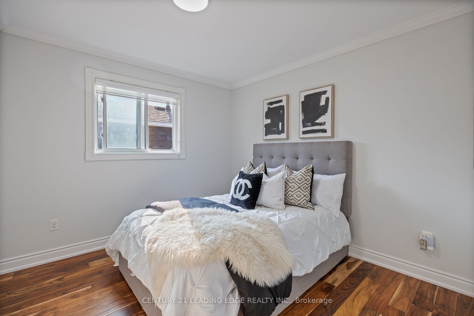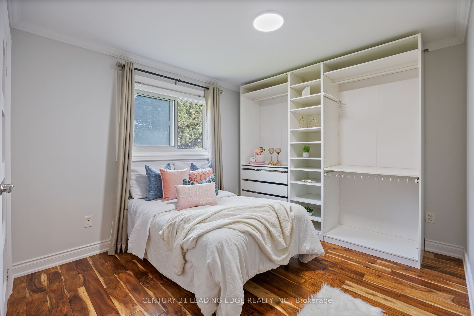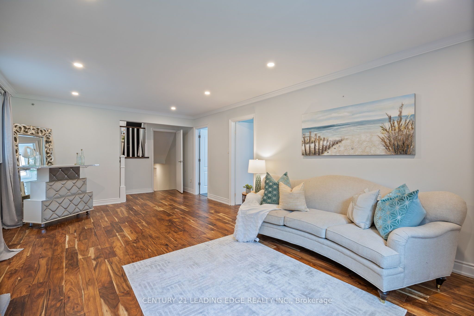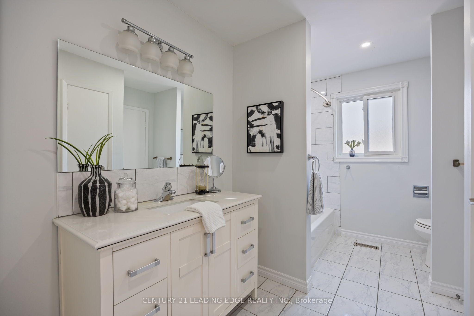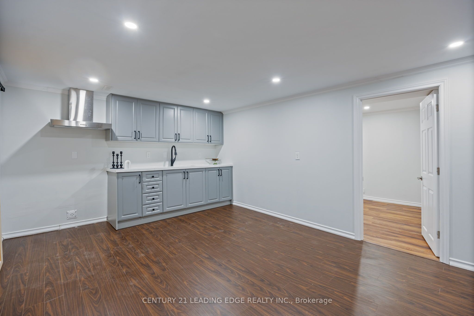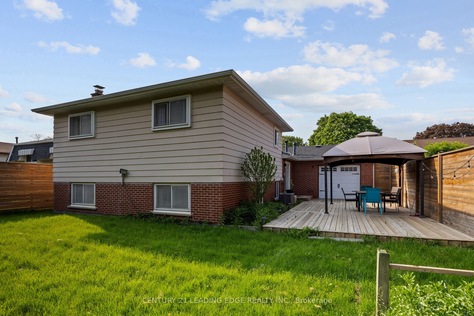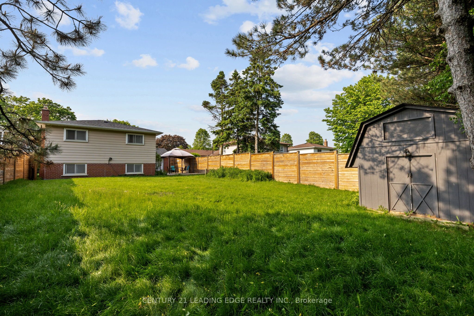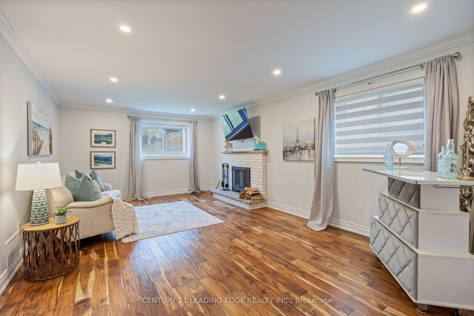
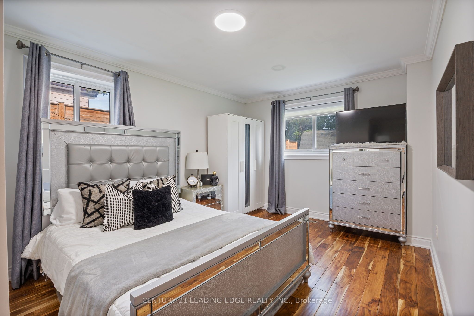
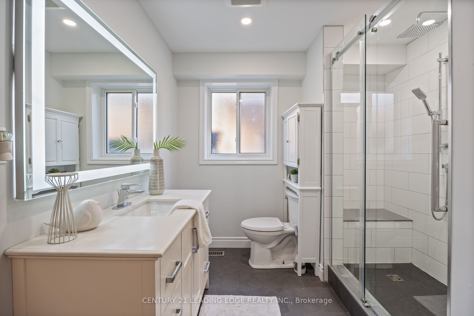
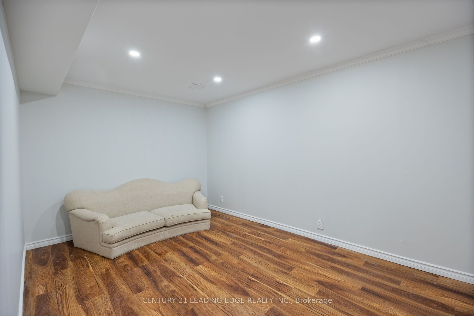
Selling
7 Flemington Court, Whitby, ON L1N 5X1
$879,000
Description
Welcome To 7 Flemington Court, Whitby A Showstopper In The Heart Of Lynde Creek! Tucked Away On A Quiet Dead-End Court, This Completely Reimagined 4+1 Bedroom, 2-Bath, 4-Level Backsplit Offers Exceptional Living Space, Privacy, And Style. Featuring A Double Car Garage Plus A Rare Third Pull-Out Parking Space In The Backyard, This Home Has Been Renovated Top To Bottom With No Detail Overlooked. Enjoy An Open-Concept Layout With A Custom Kitchen Showcasing Quartz Countertops, High-End Stainless Steel Appliances, And A Spacious Island That Overlooks The Living And Dining Areas. Walk Out Directly From The Kitchen To Your Outdoor SpacePerfect For Entertaining. The Main And Upper Levels Feature Rare, High-End Hardwood Flooring Throughout. The Primary Bedroom Boasts A Fully Renovated Semi-Ensuite Retreat And A Luxurious Walk-In Dressing Room With Built-InsConverted From The Second Bedroom And Easily Convertible Back If Desired. Downstairs, A Large Family Room Offers Additional Living Space, Along With A Fourth Bedroom And A Beautifully Renovated 3-Piece Semi-Ensuite. The Finished Basement Includes A Kitchen, Making It Ideal For A Potential In-Law Suite, Plus A Versatile Den Or Office And A Dedicated Workshop AreaPerfect For Hobbyists Or Extra Storage.
Overview
MLS ID:
E12204007
Type:
Detached
Bedrooms:
4
Bathrooms:
2
Square:
1,750 m²
Price:
$879,000
PropertyType:
Residential Freehold
TransactionType:
For Sale
BuildingAreaUnits:
Square Feet
Cooling:
Central Air
Heating:
Forced Air
ParkingFeatures:
Attached
YearBuilt:
Unknown
TaxAnnualAmount:
4920.32
PossessionDetails:
Open to 30/60 days
🏠 Room Details
| # | Room Type | Level | Length (m) | Width (m) | Feature 1 | Feature 2 | Feature 3 |
|---|---|---|---|---|---|---|---|
| 1 | Kitchen | Main | 2.95 | 6.16 | Hardwood Floor | Quartz Counter | Stainless Steel Appl |
| 2 | Dining Room | Main | 3.05 | 3.48 | Hardwood Floor | Combined w/Living | W/O To Deck |
| 3 | Living Room | Main | 4.09 | 4.23 | Hardwood Floor | W/O To Deck | Pot Lights |
| 4 | Primary Bedroom | Upper | 4.41 | 3.46 | Hardwood Floor | Semi Ensuite | — |
| 5 | Bedroom 2 | Upper | 3.1 | 2.95 | Hardwood Floor | Double Closet | Crown Moulding |
| 6 | Bedroom 3 | Upper | 3.45 | 3.09 | Hardwood Floor | Double Closet | Ceiling Fan(s) |
| 7 | Family Room | Lower | 6.59 | 3.96 | Hardwood Floor | Fireplace | Pot Lights |
| 8 | Bedroom 4 | Lower | 3.23 | 4.91 | Semi Ensuite | — | — |
| 9 | Den | Basement | 2.81 | 4.26 | Hardwood Floor | Pot Lights | — |
| 10 | Kitchen | Basement | 3.6322 | 4.87 | — | — | — |
Map
-
AddressWhitby
Featured properties

