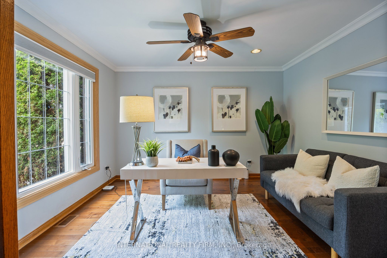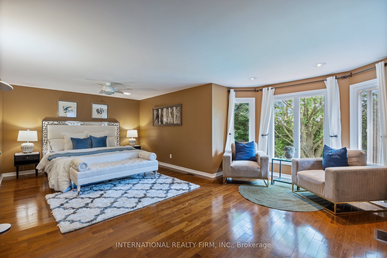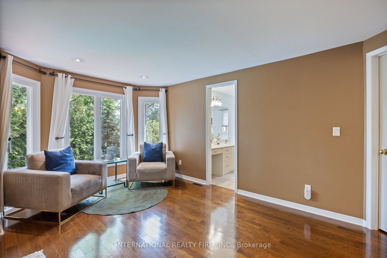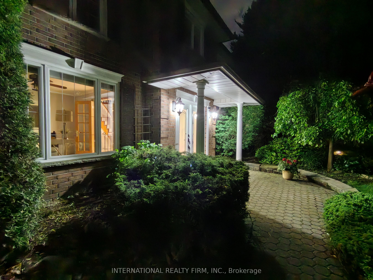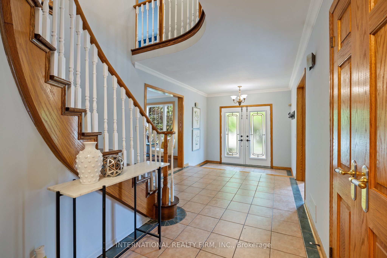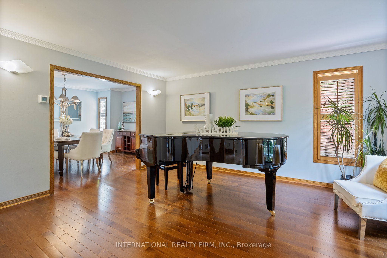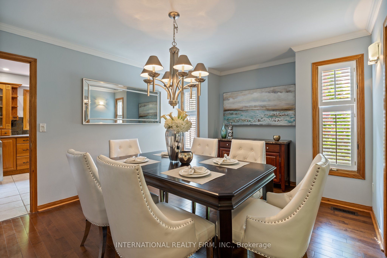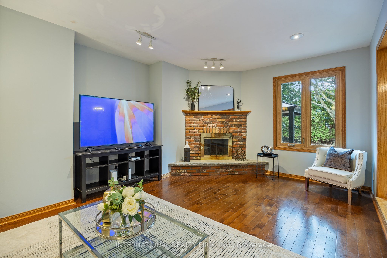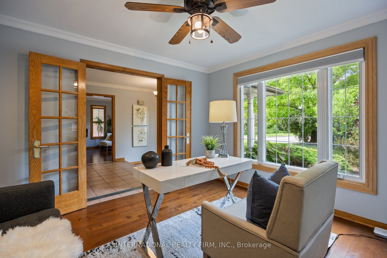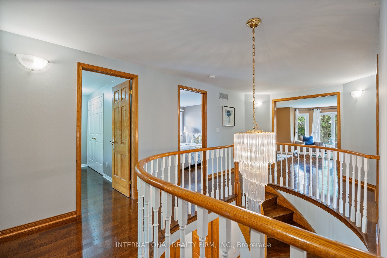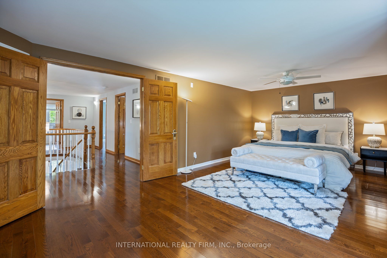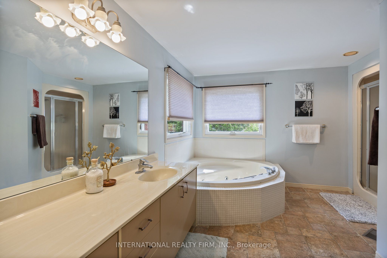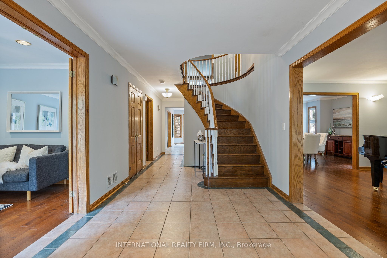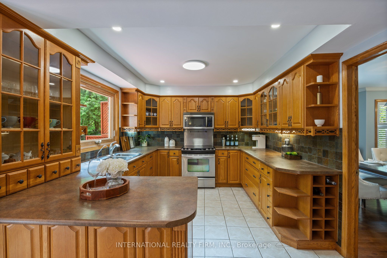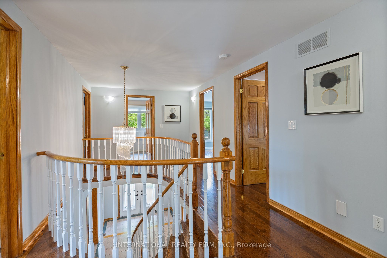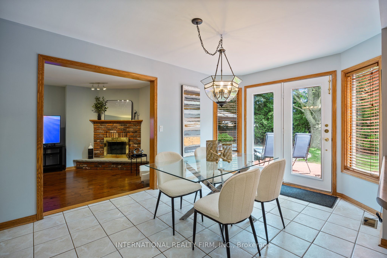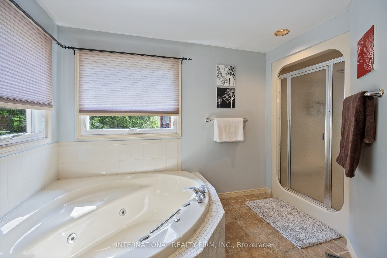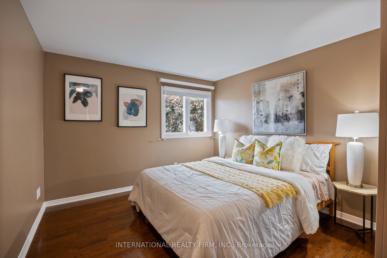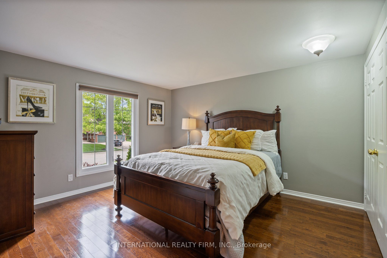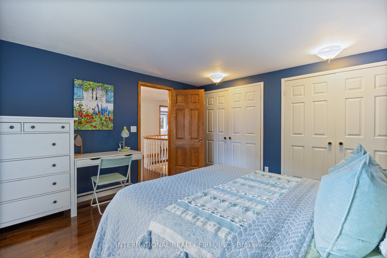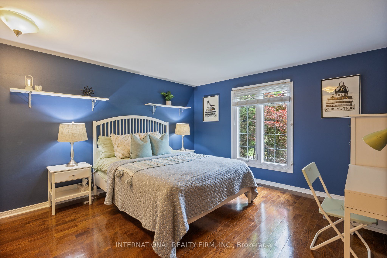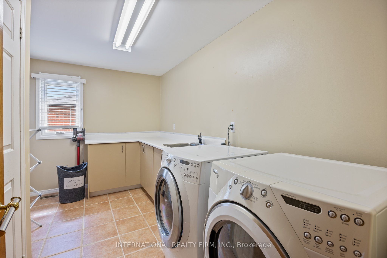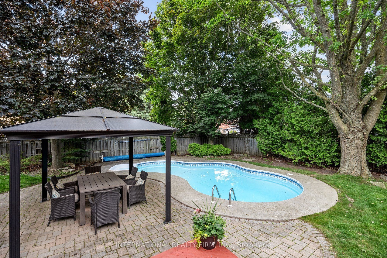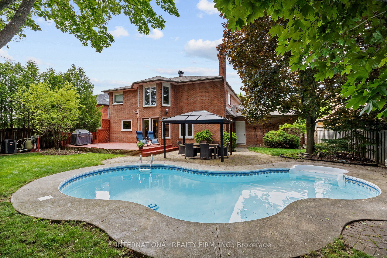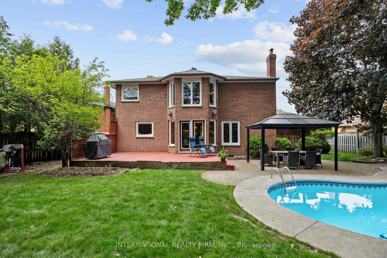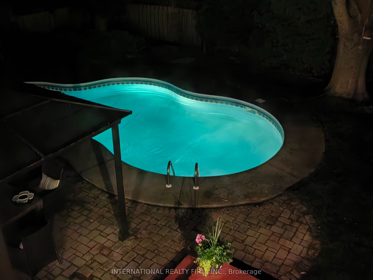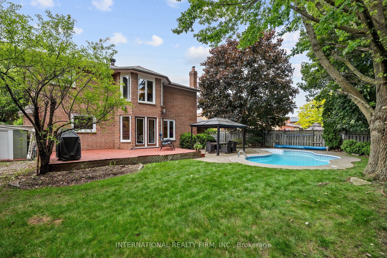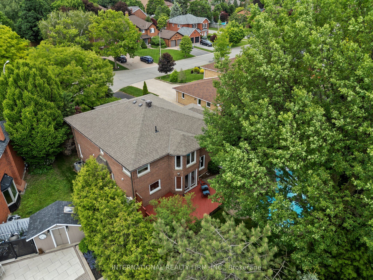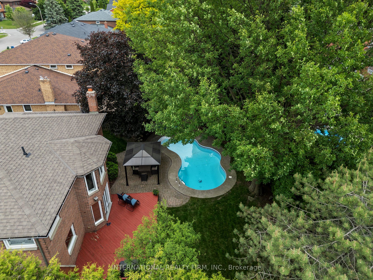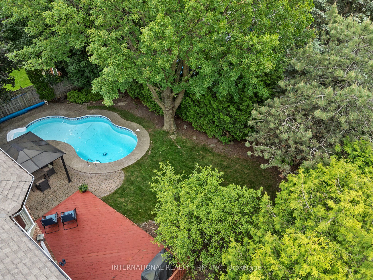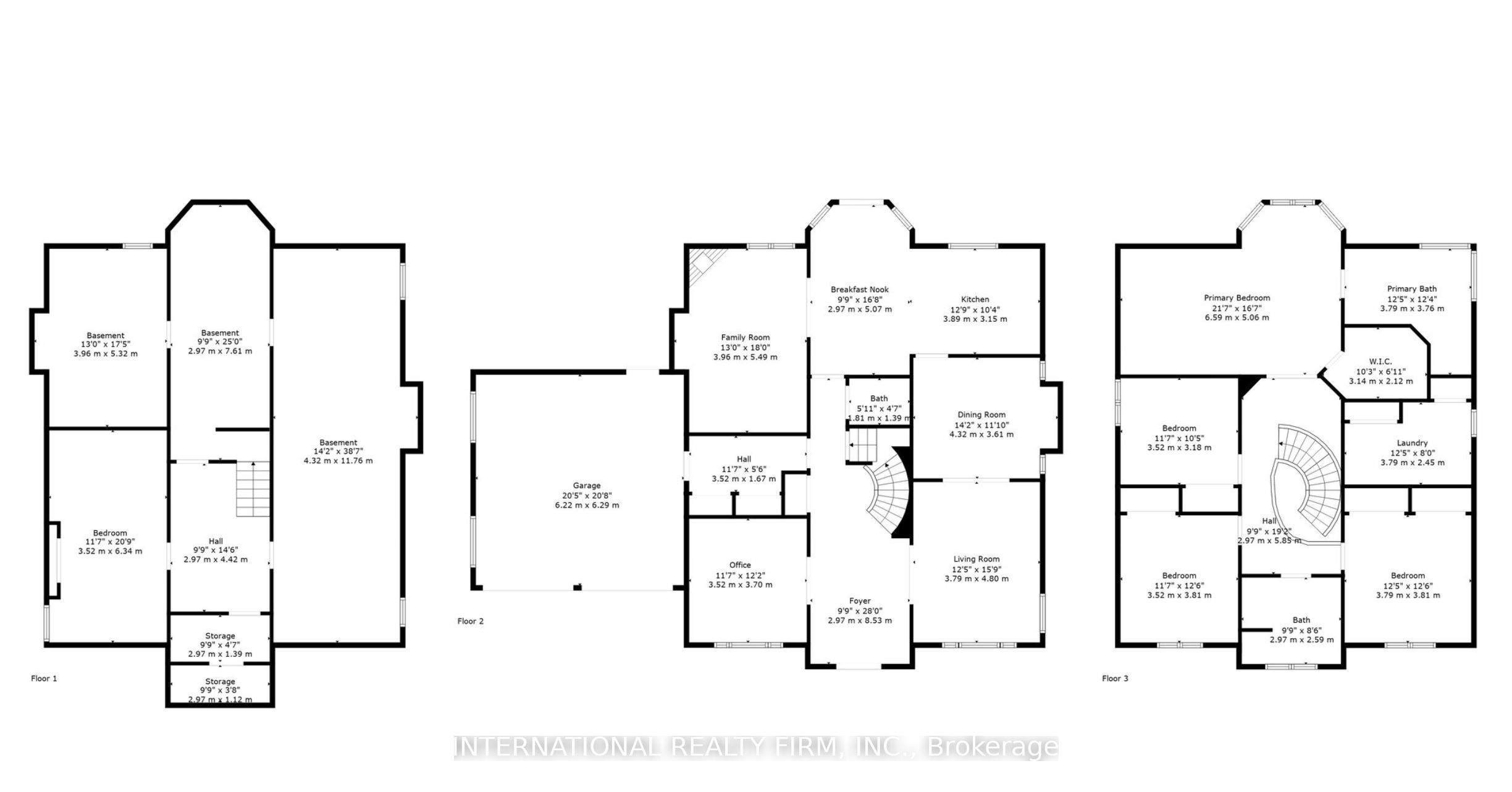
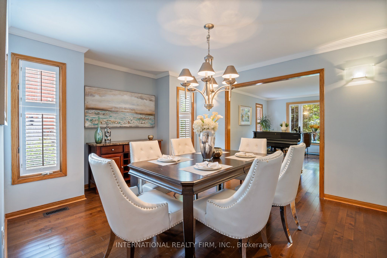
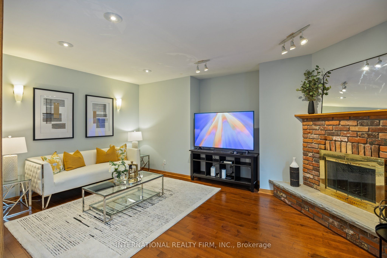
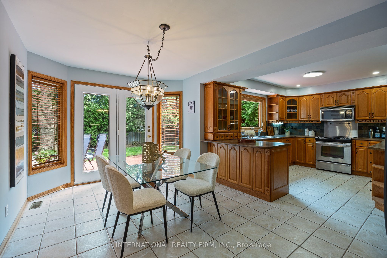
Selling
7 Briargreen Court, Whitby, ON L1R 1P9
$1,299,000
Description
Charming 70' Lot Detached Home In A Desirable Family-Friendly Neighborhood! This Elegant & Spacious Detached Home Offering Exceptional Curb Appeal & Generous Living Space Throughout; The Welcoming Foyer Opens To A Beautifully Curved Staircase; Sun-Filled Principal Rooms w/ Hardwood Flooring & Classic Wood Trim; When Piano Begins To Play, Feels Like Wrapped In A Warm, Timeless Embrace In Each Room; The Heart Of The Home Is The Large Eat-In Kitchen, Featuring Custom Solid Wood Cabinetry, Ample Counter Space, S/S Appliances, Connecting w/Breakfast Area Overlooking the Lush Backyard, Perfect For Entertaining Or Family Gathering; Second Floor w/ Four Spacious Bedrooms, Master Has Sitting Area W/ Backyard View And 4pc Ensuite, Sep. Shower; Lower Level Has A Multi-Functional Room, Could Be Office/Bedroom/Recreation Room, Which Fits To Your Family Needs; Walking Distance To Trails, Parks, Top Schools In The Area, Easy Access To Shopping Plazas, Restaurants, Waterfront, Hwy 401/407/412. Don't Miss This Opportunity To Own A Solid, Well-Maintained Home On A Wide Lot w/ Endless Potential For Personalization.
Overview
MLS ID:
E12212375
Type:
Detached
Bedrooms:
4
Bathrooms:
3
Square:
3,250 m²
Price:
$1,299,000
PropertyType:
Residential Freehold
TransactionType:
For Sale
BuildingAreaUnits:
Square Feet
Cooling:
Central Air
Heating:
Forced Air
ParkingFeatures:
Attached
YearBuilt:
Unknown
TaxAnnualAmount:
11043.63
PossessionDetails:
TBA
🏠 Room Details
| # | Room Type | Level | Length (m) | Width (m) | Feature 1 | Feature 2 | Feature 3 |
|---|---|---|---|---|---|---|---|
| 1 | Foyer | Ground | 0 | 2.85 | Ceramic Floor | Open Stairs | — |
| 2 | Living Room | Ground | 4.83 | 3.72 | Hardwood Floor | Crown Moulding | Overlooks Frontyard |
| 3 | Dining Room | Ground | 3.52 | 3.72 | Hardwood Floor | Formal Rm | Crown Moulding |
| 4 | Family Room | Ground | 5.45 | 3.4 | Hardwood Floor | Pot Lights | Brick Fireplace |
| 5 | Office | Ground | 0 | 0 | Hardwood Floor | Double Doors | Large Window |
| 6 | Kitchen | Ground | 3.8 | 3.18 | Ceramic Floor | Stainless Steel Appl | Pot Lights |
| 7 | Breakfast | Ground | 3 | 5 | Ceramic Floor | Custom Counter | Overlooks Garden |
| 8 | Primary Bedroom | Second | 6.53 | 4.26 | Hardwood Floor | 4 Pc Ensuite | Combined w/Sitting |
| 9 | Bedroom 2 | Second | 3.75 | 4 | Hardwood Floor | Double Closet | Large Window |
| 10 | Bedroom 3 | Second | 3.5 | 3.95 | Hardwood Floor | Overlooks Frontyard | Large Window |
| 11 | Bedroom 4 | Second | 3.5 | 3.2 | Hardwood Floor | Large Closet | Large Window |
| 12 | Laundry | Second | 3.83 | 2.35 | Ceramic Floor | Laundry Sink | Whirlpool |
| 13 | Recreation | Basement | 6.25 | 3.1 | Broadloom | Closet | — |
Map
-
AddressWhitby
Featured properties


