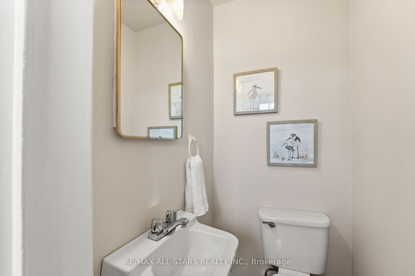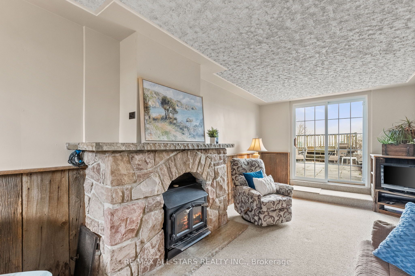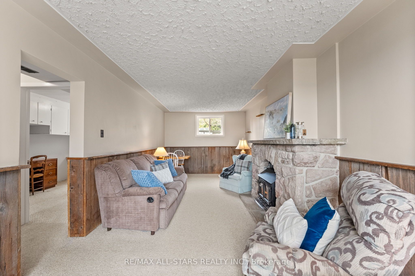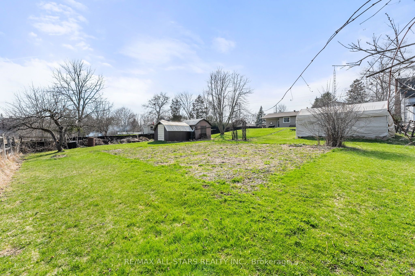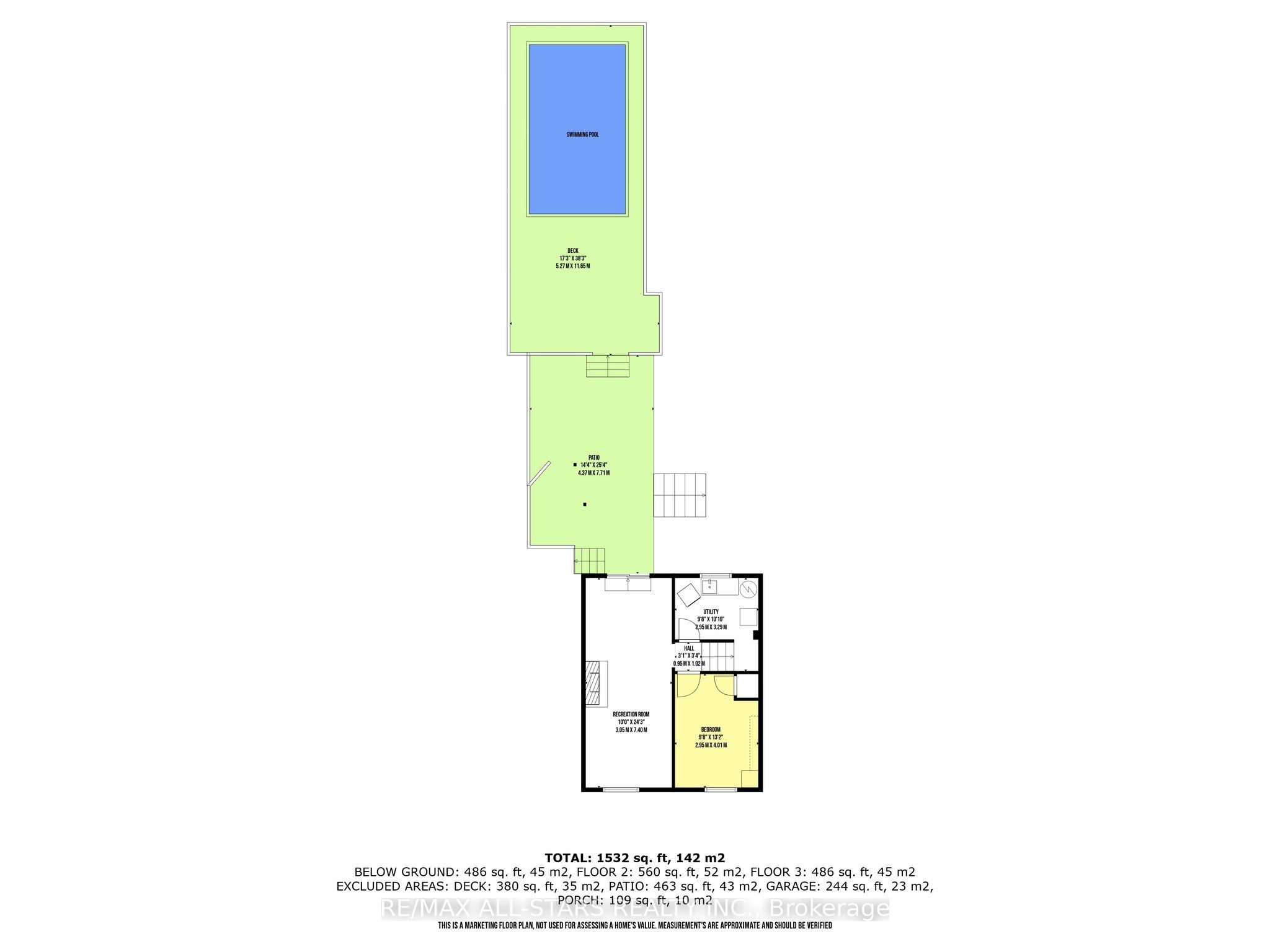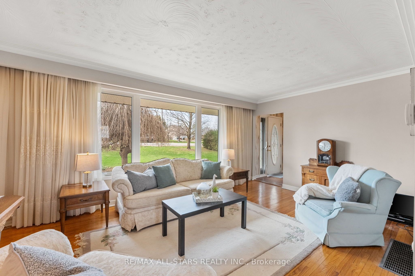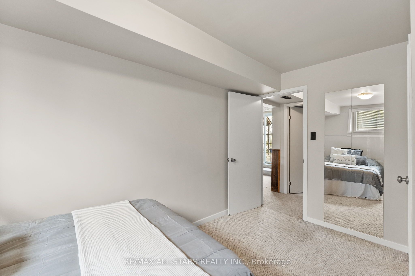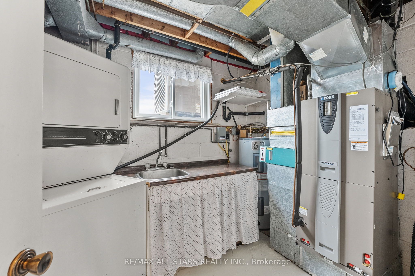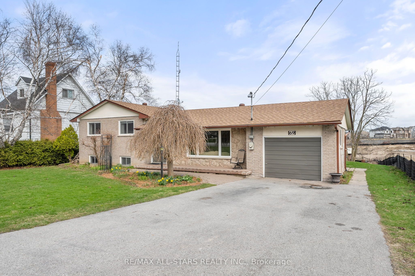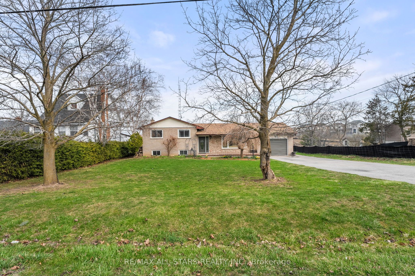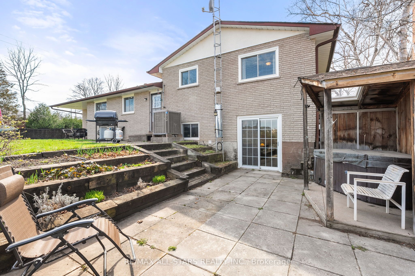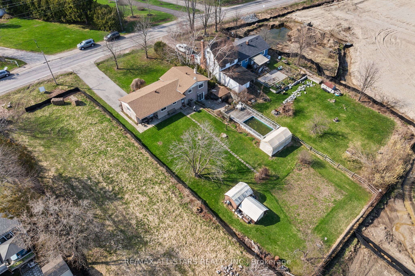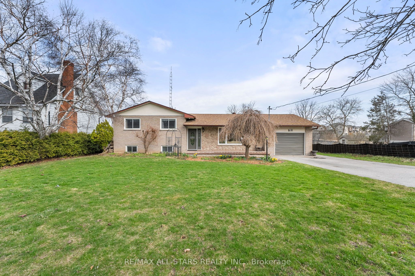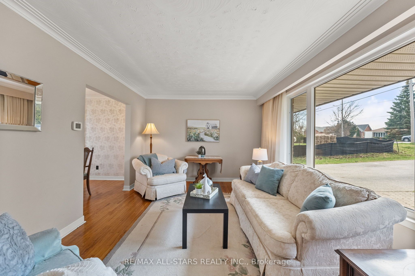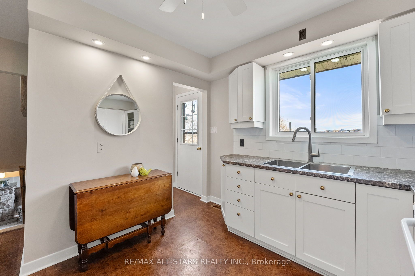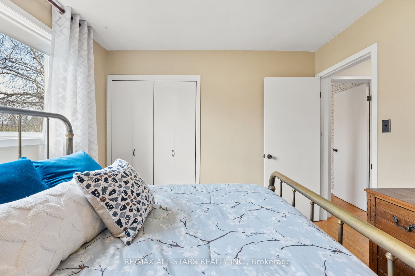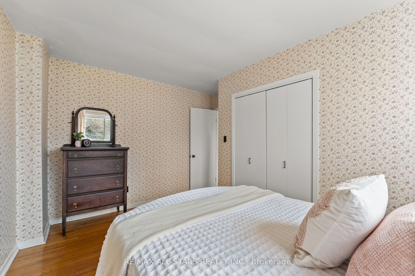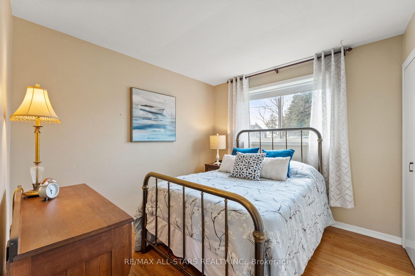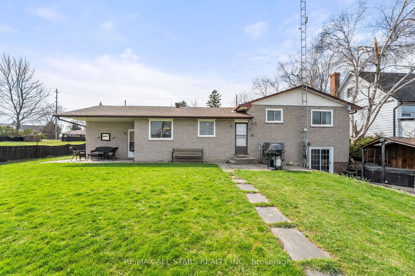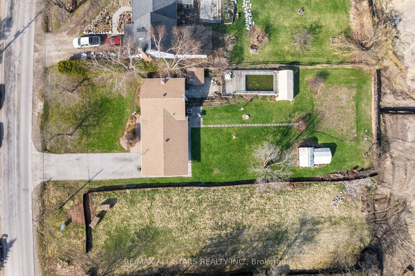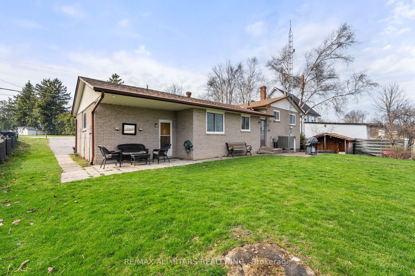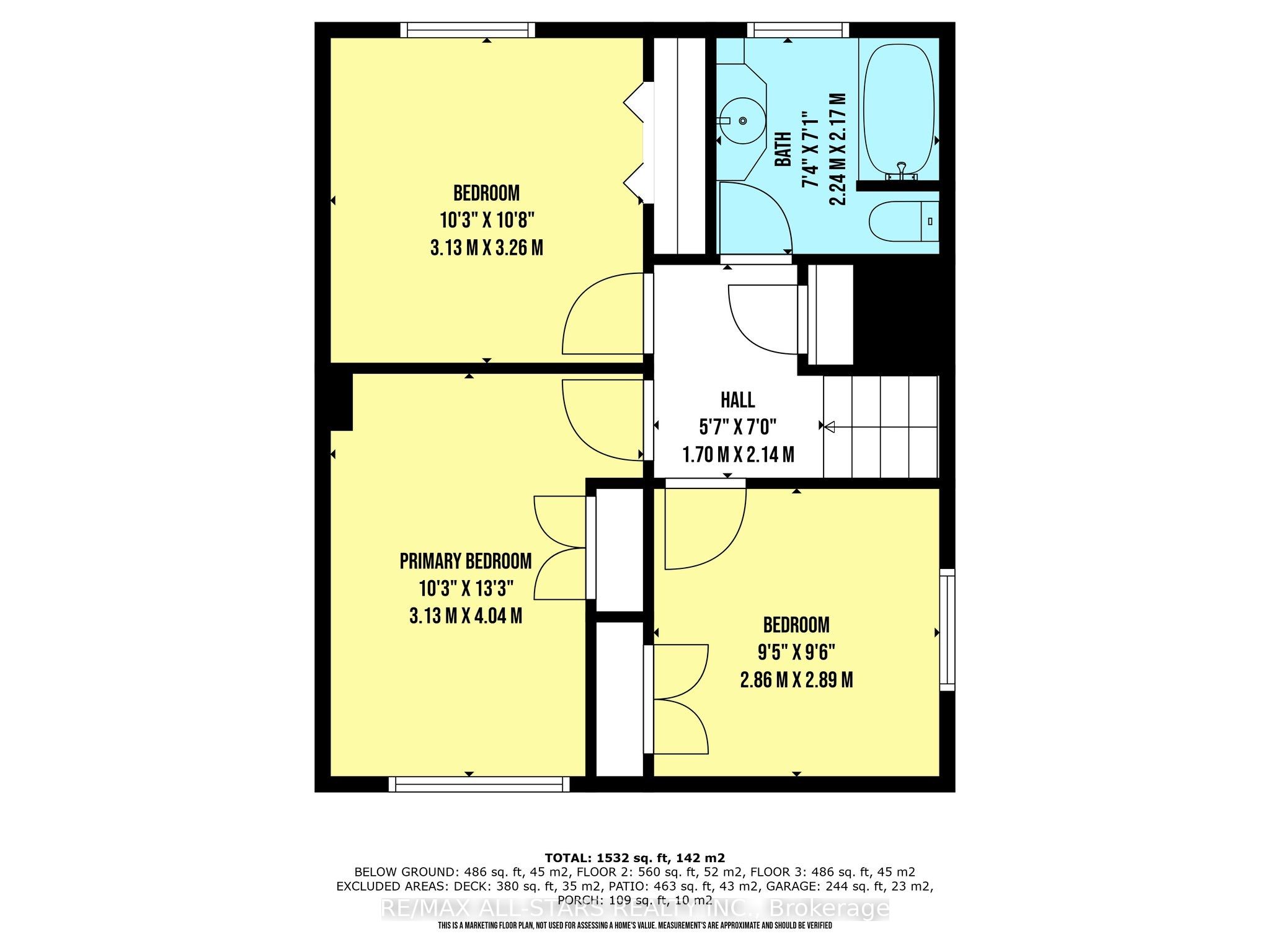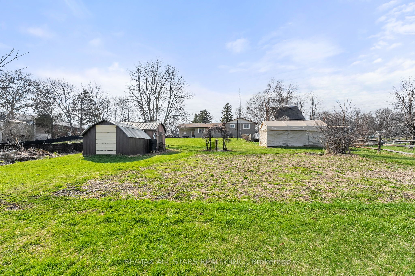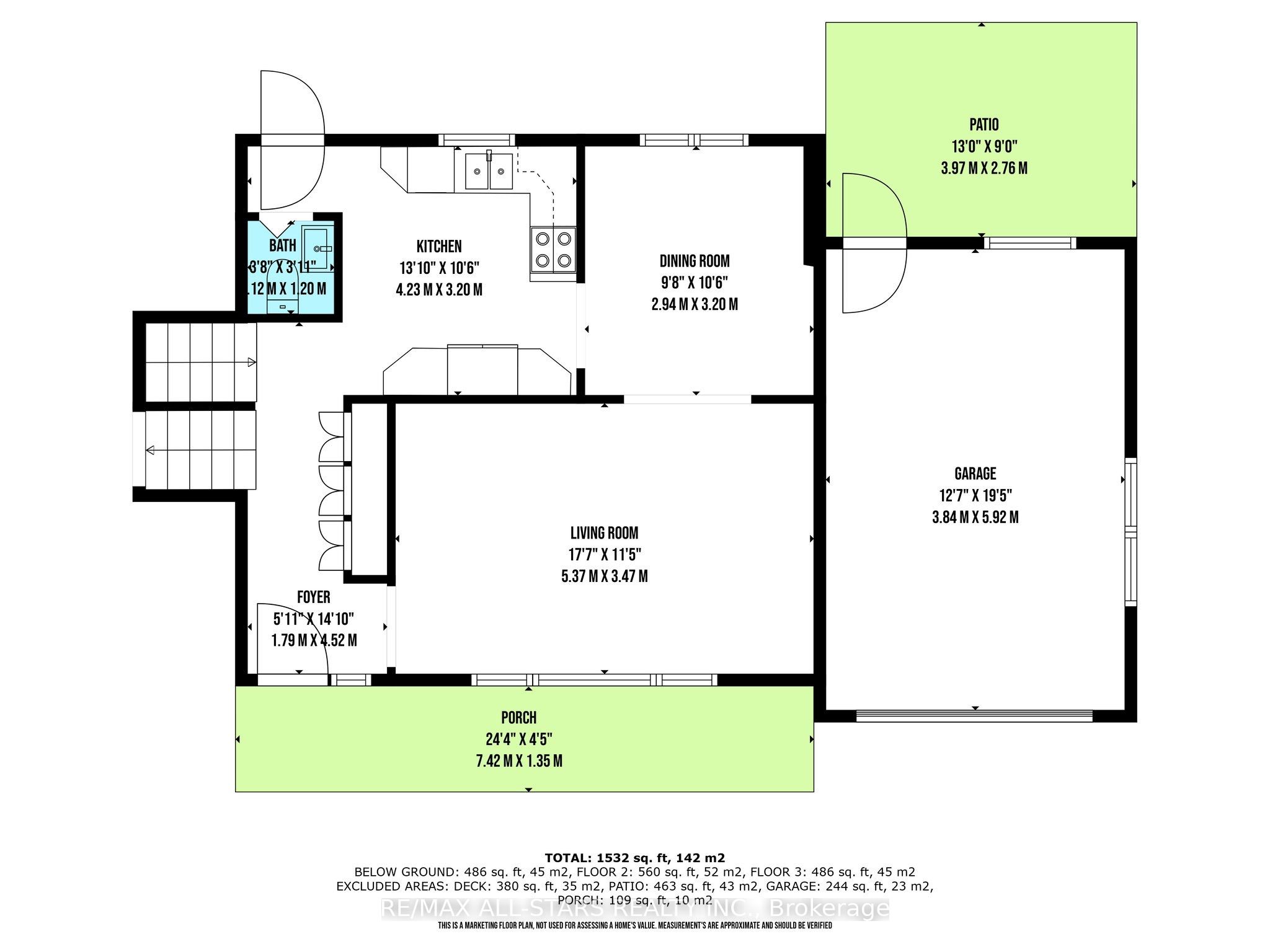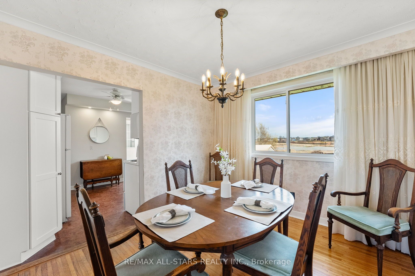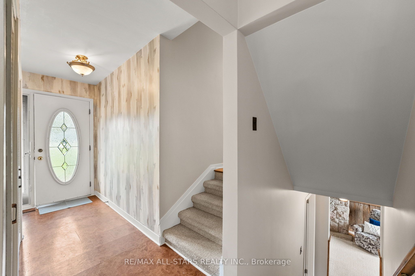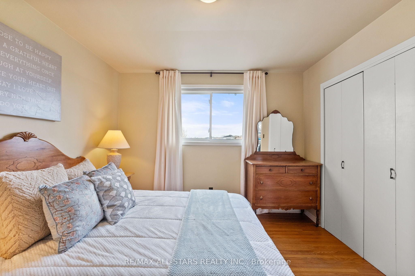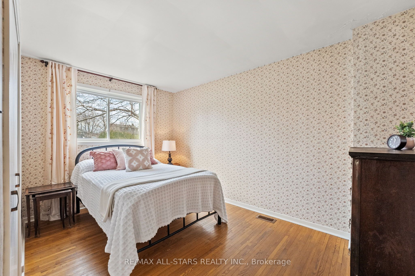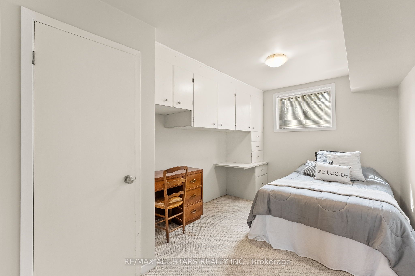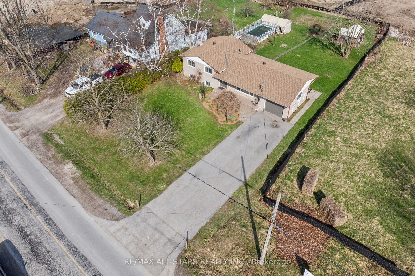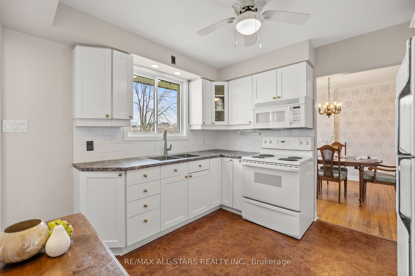
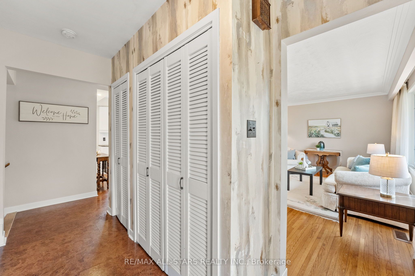
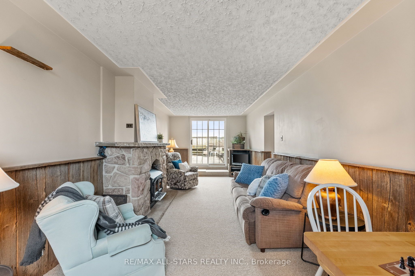

Selling
69 The Queensway Avenue, Georgina, ON L4P 0R4
$799,000
Description
Welcome to 69 The Queensway North, Keswick, a delightful home that offers a country feel while conveniently remaining close to town. The entryway offers ample closet storage and leads either to the inviting living room or to the hallway towards the kitchen. The kitchen features cork flooring and a window above the sink, providing a serene view of the backyard. Conveniently located off the kitchen is a 2-piece bathroom and a walkout to the backyard. Step outside to find a large yard, ideal for relaxation and entertaining. The above-ground pool and covered hot tub (sold as is) offer the potential of future family fun. The welcoming living room boasts hardwood floors and a large window that overlooks the front yard, flowing seamlessly into the dining room with a window that looks out to the rear. Upstairs, you'll find three bedrooms, each bedroom features a closet for convenient storage, complemented by hardwood floors and an abundance of natural light. The 4-piece bathroom and linen closet complete this level.The basement adds even more living space with an additional bedroom featuring built-in cabinets, a cozy recreation room with a charming stone fireplace and rustic barn board accents. Located near schools, Georgina Mall and scenic parks, this home offers the perfect combination of functionality, and convenience.
Overview
MLS ID:
N12107185
Type:
Detached
Bedrooms:
4
Bathrooms:
2
Square:
1,300 m²
Price:
$799,000
PropertyType:
Residential Freehold
TransactionType:
For Sale
BuildingAreaUnits:
Square Feet
Cooling:
Central Air
Heating:
Heat Pump
ParkingFeatures:
Attached
YearBuilt:
Unknown
TaxAnnualAmount:
4610
PossessionDetails:
TBA
🏠 Room Details
| # | Room Type | Level | Length (m) | Width (m) | Feature 1 | Feature 2 | Feature 3 |
|---|---|---|---|---|---|---|---|
| 1 | Kitchen | Main | 9.1 | 8.1 | Cork Floor | Double Sink | Ceiling Fan(s) |
| 2 | Living Room | Main | 11.07 | 17.08 | Hardwood Floor | Large Window | Crown Moulding |
| 3 | Dining Room | Main | 10.1 | 9.05 | Large Window | Hardwood Floor | — |
| 4 | Bedroom | Upper | 10.1 | 10.1 | Hardwood Floor | Double Closet | — |
| 5 | Bedroom 2 | Upper | 13.05 | 8.1 | Hardwood Floor | Large Window | — |
| 6 | Bedroom 3 | Upper | 10 | 9.05 | Hardwood Floor | Double Closet | — |
| 7 | Bedroom 4 | Basement | 13 | 9.05 | Closet | — | — |
| 8 | Recreation | Lower | 10.02 | 24.02 | Stone Fireplace | Walk-Out | — |
Map
-
AddressGeorgina
Featured properties

