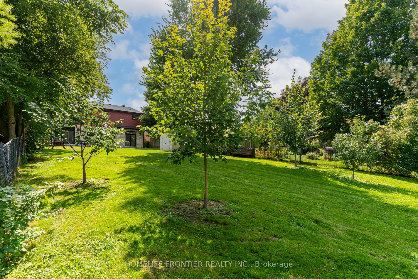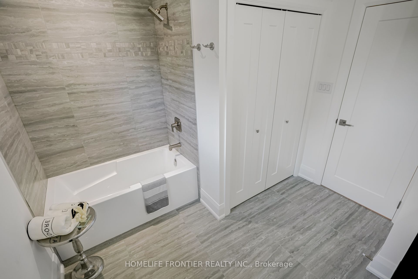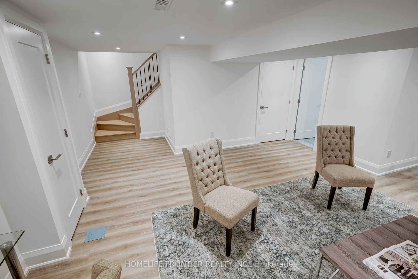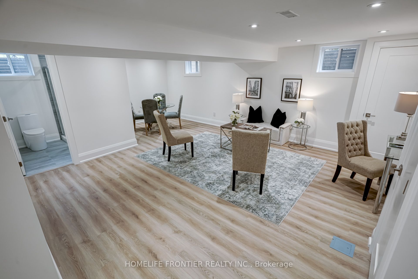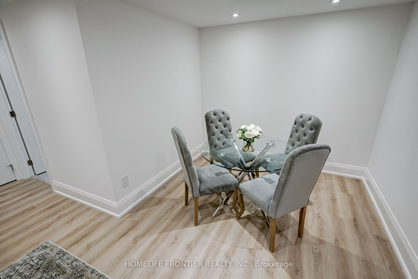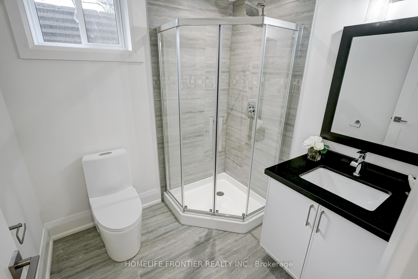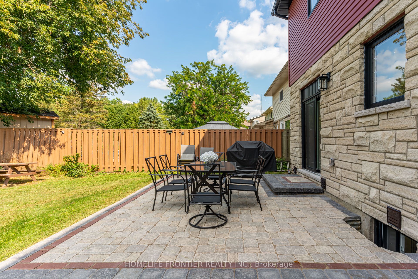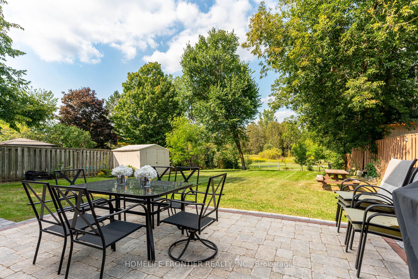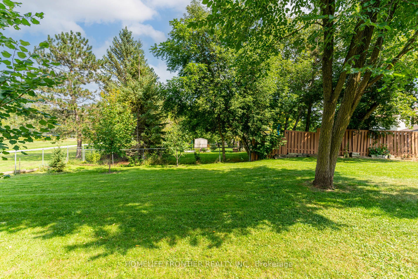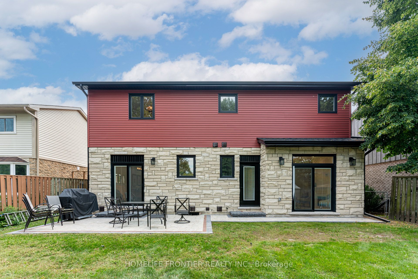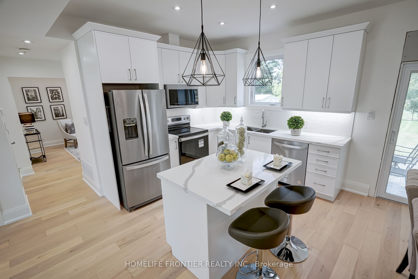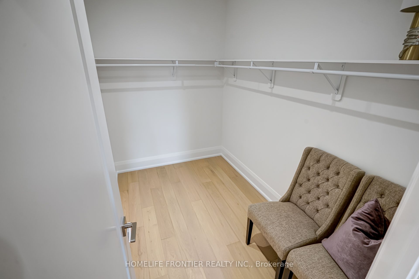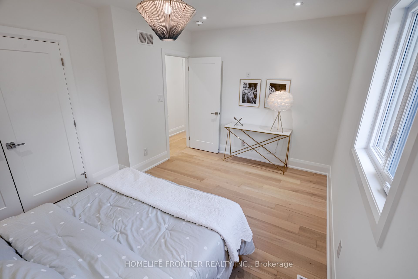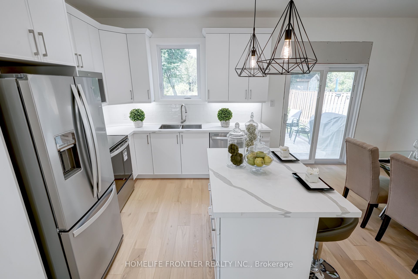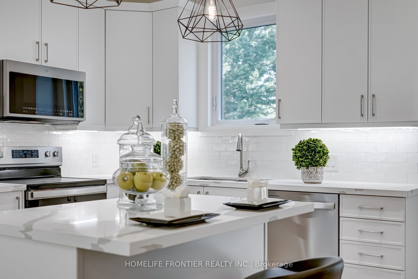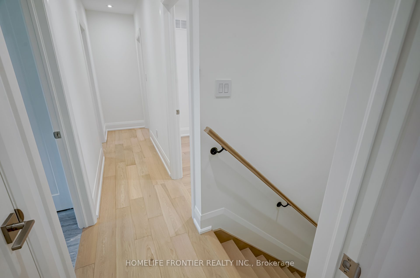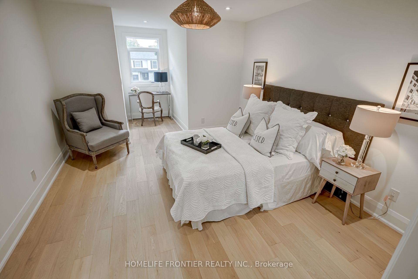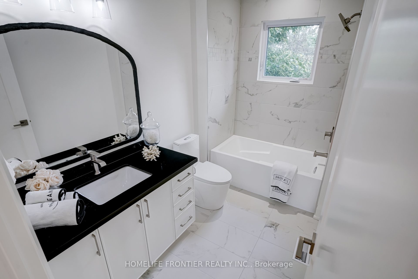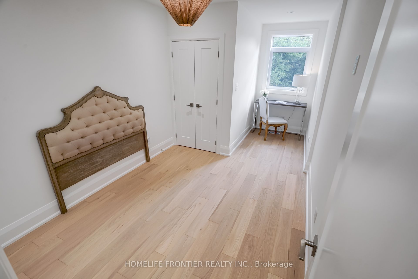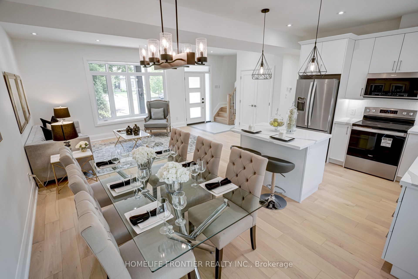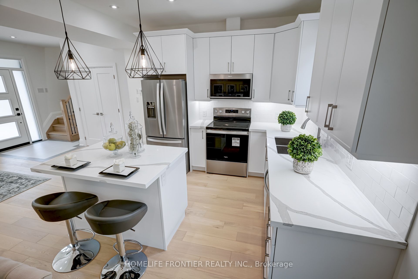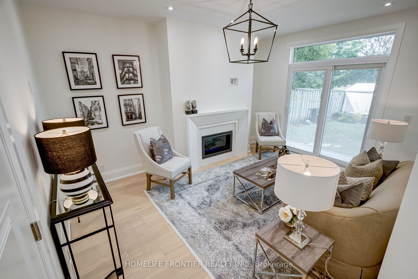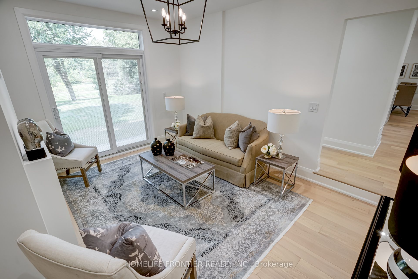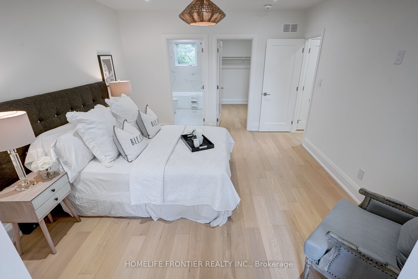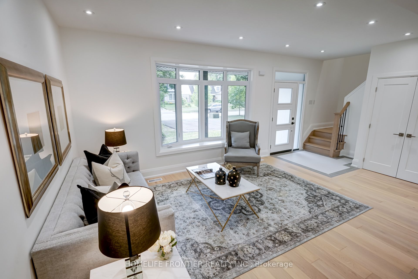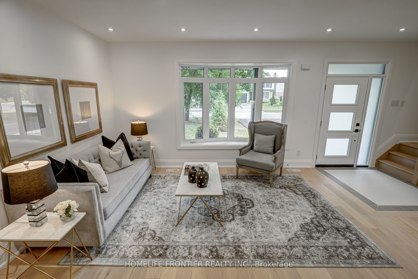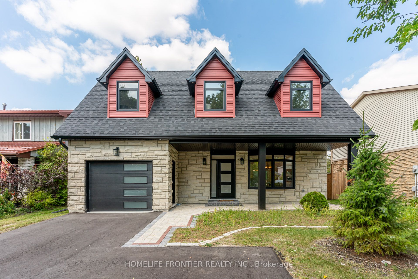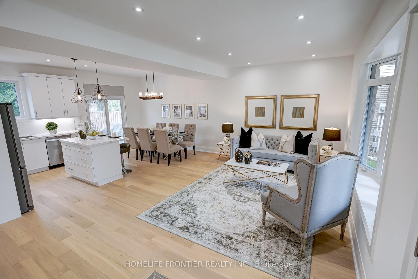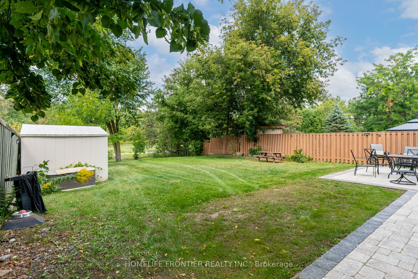
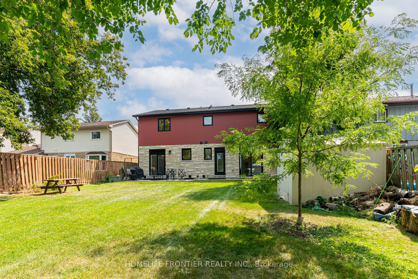
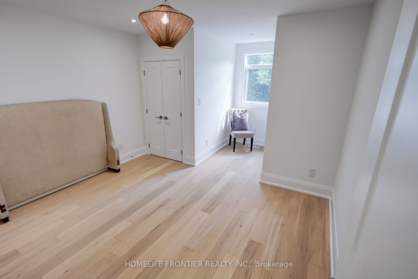
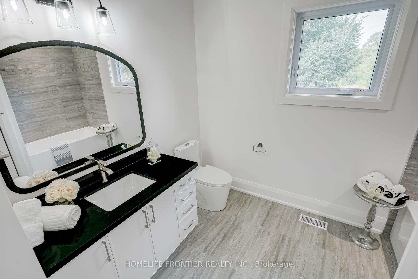
Selling
68 Shannon Road, East Gwillimbury, ON L0G 1M0
$1,298,000
Description
Beautiful 2.5-year-old custom-built home offering approx 2,600 sq ft above grade plus a fully finished basement, situated on a deep private lot backing onto greenspace, forest, walking trails and tennis courts. Designed with exceptional quality and craftsmanship, this home features high ceilings, hardwood floors and pot lights throughout.The open-concept custom kitchen is equipped with quartz countertops, ceramic backsplash, center island and stainless steel appliances, perfect for both entertaining and everyday living. Cozy family room offers a gas fireplace and a lovely view of the private backyard. Enjoy the convenience of two laundry areas (2nd floor and basement) and a thoughtfully designed layout that blends luxury with functionality. A rare opportunity to live in a quality-built home surrounded by nature, yet close to top schools, parks, and all major amenities.
Overview
MLS ID:
N12145682
Type:
Detached
Bedrooms:
4
Bathrooms:
4
Square:
2,750 m²
Price:
$1,298,000
PropertyType:
Residential Freehold
TransactionType:
For Sale
BuildingAreaUnits:
Square Feet
Cooling:
Central Air
Heating:
Forced Air
ParkingFeatures:
Attached
YearBuilt:
0-5
TaxAnnualAmount:
5199
PossessionDetails:
60-90/tba
🏠 Room Details
| # | Room Type | Level | Length (m) | Width (m) | Feature 1 | Feature 2 | Feature 3 |
|---|---|---|---|---|---|---|---|
| 1 | Living Room | Main | 7.26 | 6.1 | Hardwood Floor | Pot Lights | Bay Window |
| 2 | Dining Room | Main | 6.1 | 7.26 | Hardwood Floor | W/O To Patio | Combined w/Living |
| 3 | Kitchen | Main | 2.93 | 2.93 | Hardwood Floor | Overlooks Backyard | Overlooks Dining |
| 4 | Family Room | Main | 4.55 | 3.66 | Hardwood Floor | Gas Fireplace | W/O To Patio |
| 5 | Primary Bedroom | Upper | 6.38 | 3.71 | Hardwood Floor | 4 Pc Ensuite | Walk-In Closet(s) |
| 6 | Bedroom 2 | Upper | 4.62 | 3.38 | Hardwood Floor | Overlooks Backyard | Double Closet |
| 7 | Bedroom 3 | Upper | 5.31 | 4.24 | Hardwood Floor | Pot Lights | Window |
| 8 | Bedroom 4 | Upper | 5.31 | 2.32 | Hardwood Floor | Pot Lights | Window |
| 9 | Recreation | Lower | 7.01 | 6.15 | 3 Pc Ensuite | Pot Lights | Above Grade Window |
Map
-
AddressEast Gwillimbury
Featured properties

