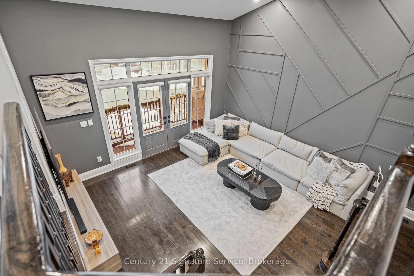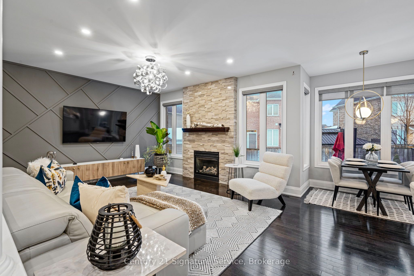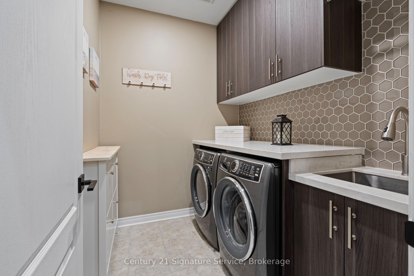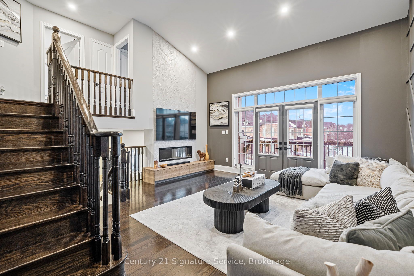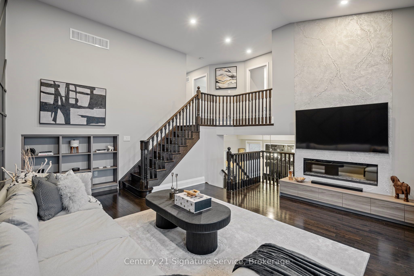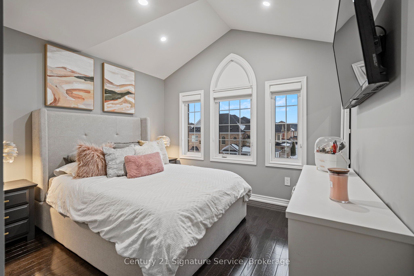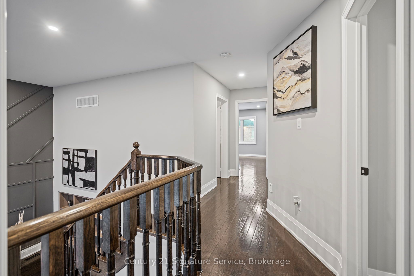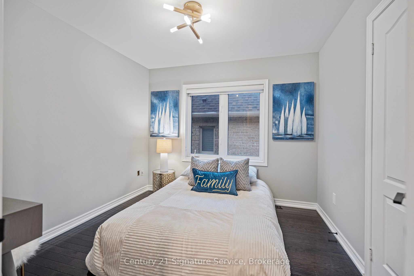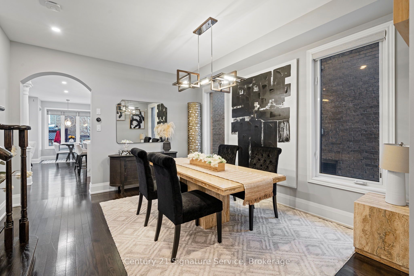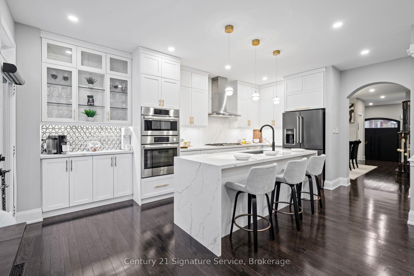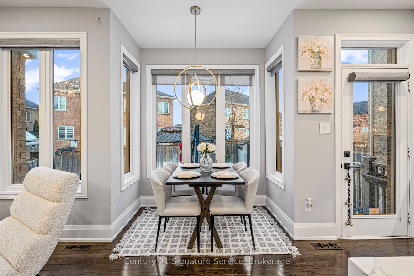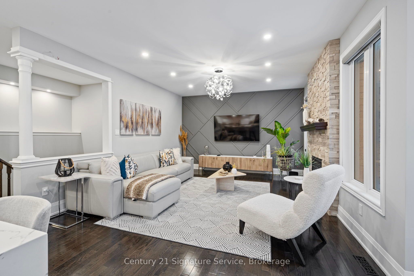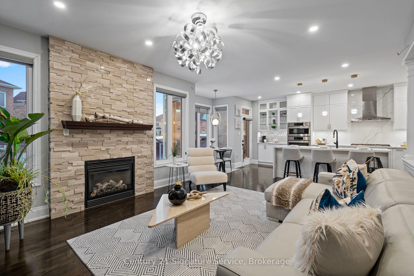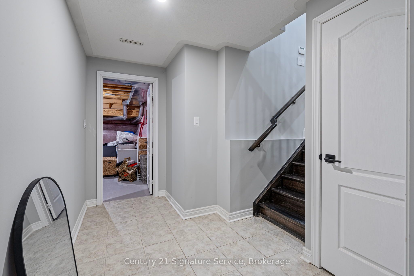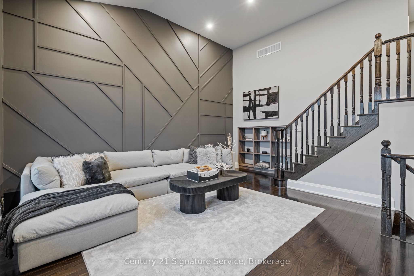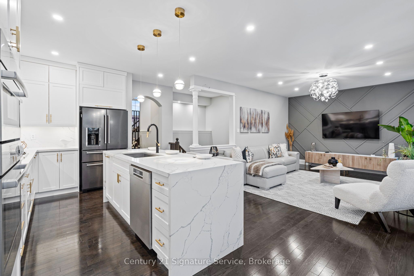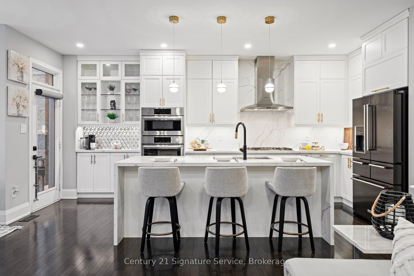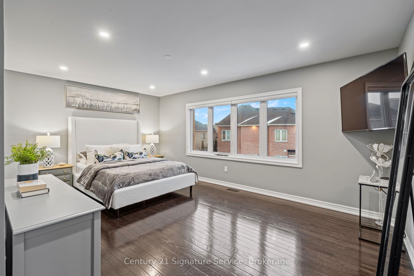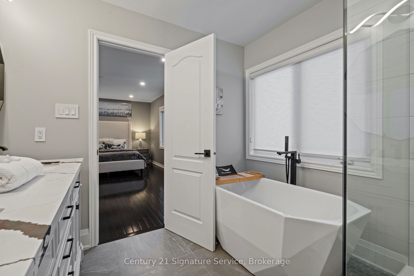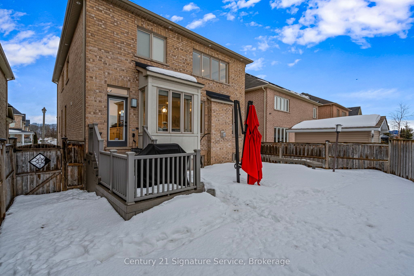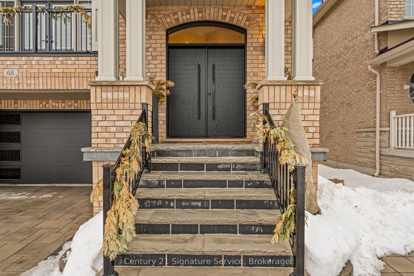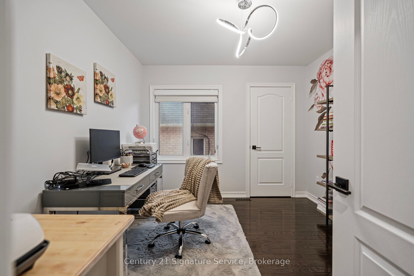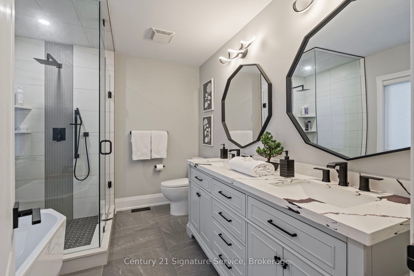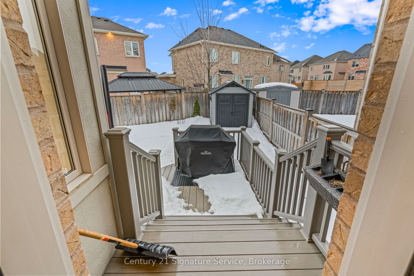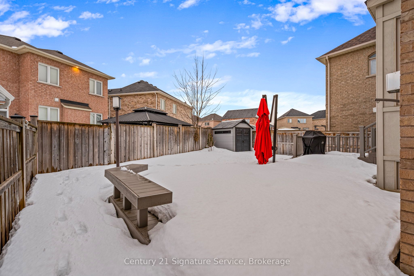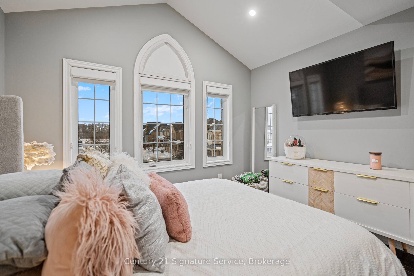
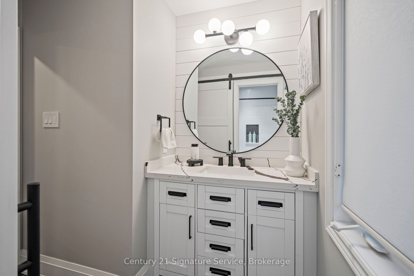
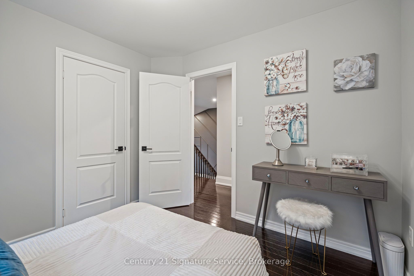
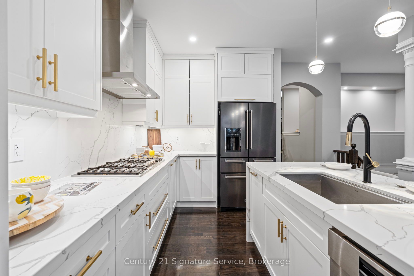
Selling
68 Greendale Avenue, Whitchurch-Stouffville, ON L4A 0S2
$1,449,000
Description
Absolutely stunning and fully upgraded 4-bedroom home featuring 9' ceilings on the main floor, a professionally designed eat-in kitchen with quartz countertops, a striking waterfall island, built-in appliances, and a bright breakfast area that walks out to a gorgeous composite deck. Recent upgrades include a new garage door and opener, a brand-new front door, refurbished interlocking, fresh paint throughout, and $50K in renovated bathrooms with spa-like finishes. Enjoy hardwood floors, pot lights, two fireplaces, and a Great Room with a soaring 14' vaulted ceiling and walkout to a private balcony. The primary suite offers a walk-in closet and a beautifully updated 4-piece ensuite. The home also features a gas line for a BBQ and an in-ground sprinkler system, ensuring a lush, well-maintained yard. Located minutes from the GO station, parks, schools, library, and with easy access to Hwy 407/404, this move-in-ready home is an absolute must-see!
Overview
MLS ID:
N12204475
Type:
Detached
Bedrooms:
4
Bathrooms:
3
Square:
2,750 m²
Price:
$1,449,000
PropertyType:
Residential Freehold
TransactionType:
For Sale
BuildingAreaUnits:
Square Feet
Cooling:
Central Air
Heating:
Forced Air
ParkingFeatures:
Built-In
YearBuilt:
6-15
TaxAnnualAmount:
6427
PossessionDetails:
Flexible
🏠 Room Details
| # | Room Type | Level | Length (m) | Width (m) | Feature 1 | Feature 2 | Feature 3 |
|---|---|---|---|---|---|---|---|
| 1 | Dining Room | Main | 4.27 | 3.65 | Hardwood Floor | Window | — |
| 2 | Kitchen | Main | 6.82 | 3.96 | Quartz Counter | Centre Island | — |
| 3 | Breakfast | Main | 6.82 | 3.96 | Combined w/Kitchen | — | — |
| 4 | Family Room | Main | 4.57 | 4.27 | Hardwood Floor | Gas Fireplace | — |
| 5 | Great Room | In Between | 5.24 | 5.21 | Hardwood Floor | Electric Fireplace | W/O To Balcony |
| 6 | Primary Bedroom | Second | 5.43 | 3.66 | Hardwood Floor | — | 4 Pc Ensuite |
| 7 | Bedroom 2 | Second | 3.05 | 3.08 | Hardwood Floor | — | — |
| 8 | Bedroom 3 | Second | 3.47 | 3.05 | Hardwood Floor | — | — |
| 9 | Bedroom 4 | Second | 3.05 | 3.05 | Hardwood Floor | — | — |
| 10 | Foyer | Main | 1.83 | 2.44 | Porcelain Floor | Double Doors | Tile Floor |
| 11 | Laundry | Main | 1.83 | 2.44 | Porcelain Floor | — | — |
Map
-
AddressWhitchurch-Stouffville
Featured properties
The Most Recent Estate
Whitchurch-Stouffville, Ontario
$1,449,000
- 4
- 3
- 2,750 m²

