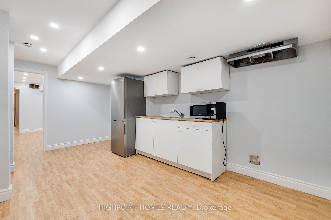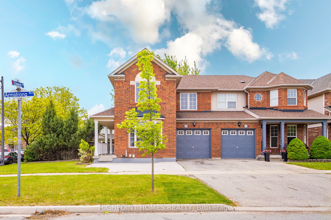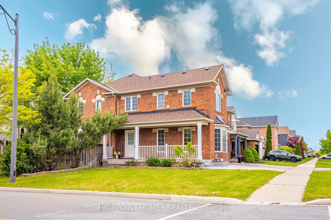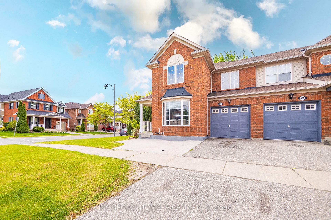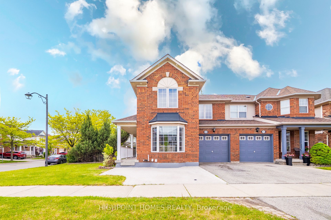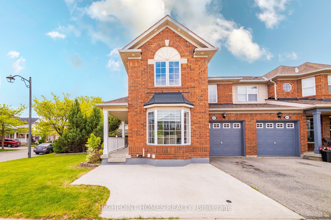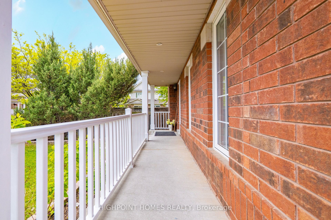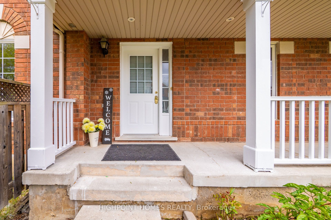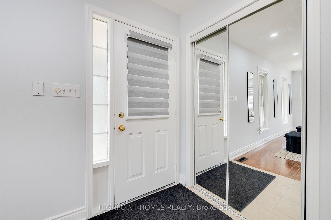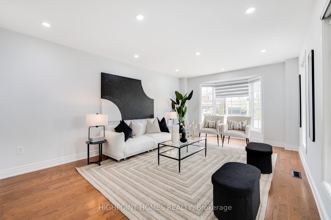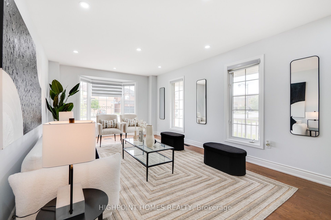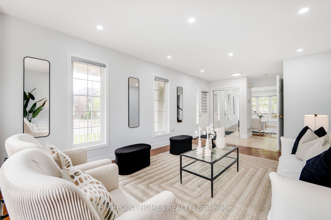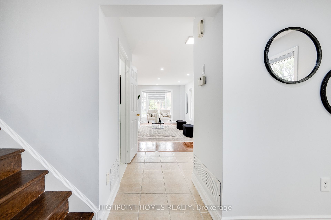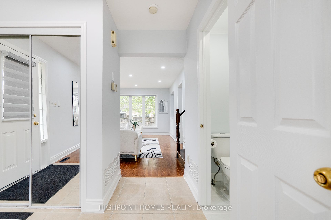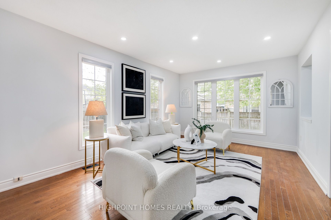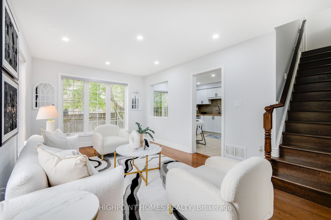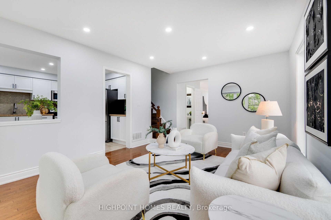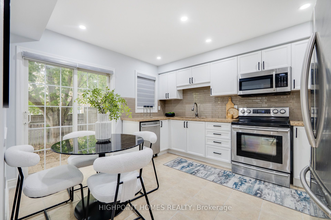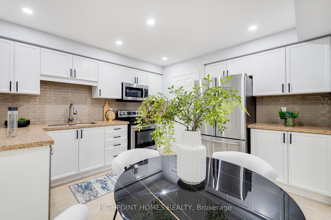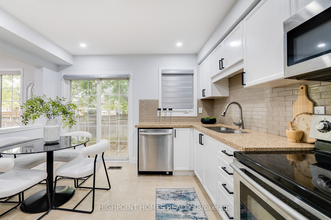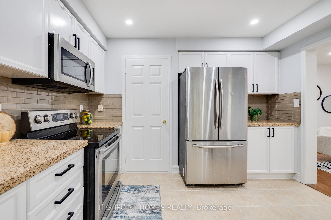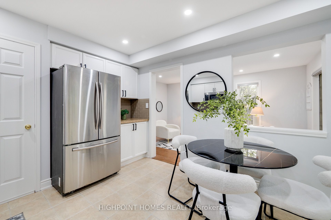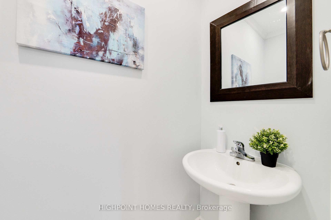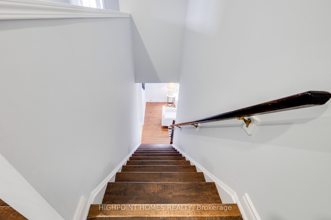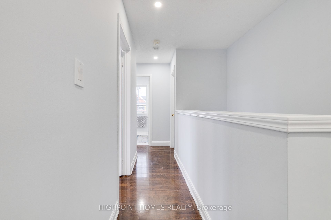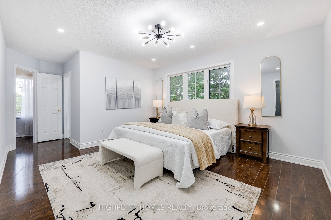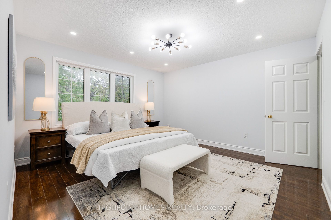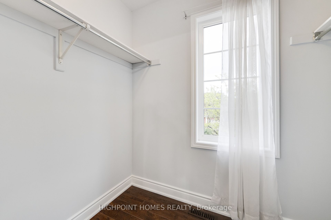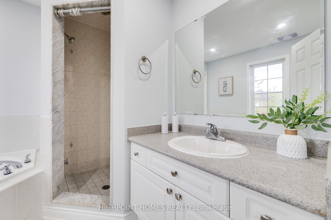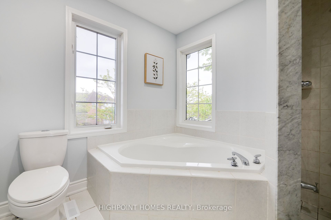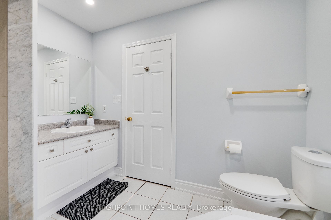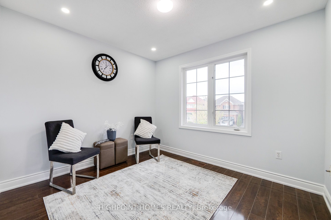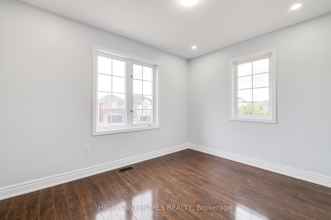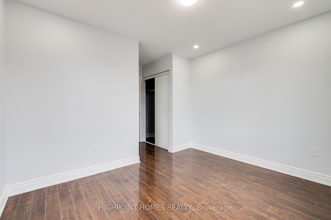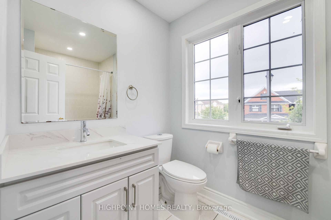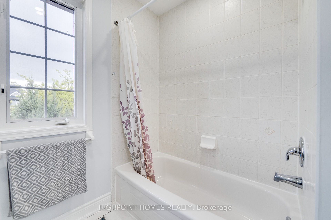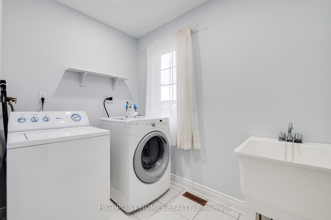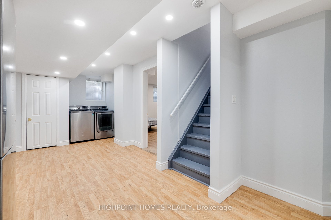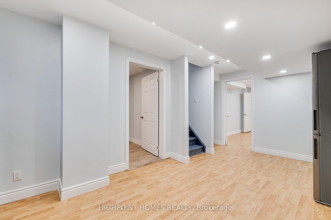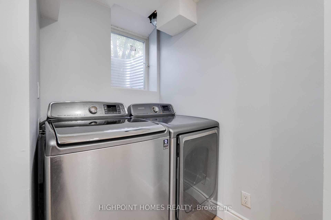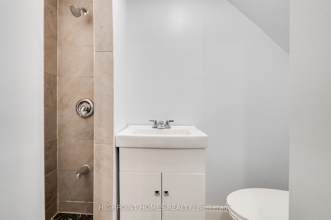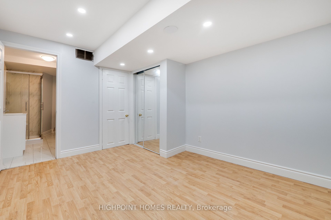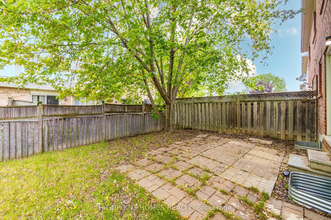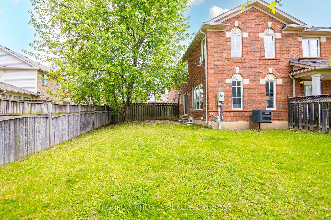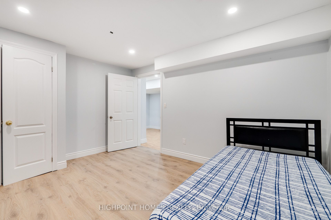
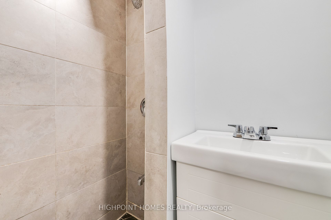
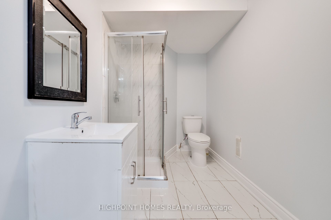

Selling
660 Armstrong Boulevard, Milton, ON L9T 6G8
$999,000
Description
Welcome to this beautifully upgraded, move-in-ready home located on a premium 40.58 ft wide corner lot. Featuring no carpet throughout, modern pot lights in every room including all washrooms and the exterior and large windows flooding the space with natural light, this home offers the perfect blend of style and functionality. The main floor boasts separate living and family rooms, ideal for entertaining and family gatherings. Upstairs, you'll find a convenient laundry room, a spacious primary bedroom with a walk-in closet and 4-piece en-suite, and two additional generously sized bedrooms. The professionally finished basement includes two large bedrooms with attached full bathrooms, a kitchenette, separate laundry, two big egress windows, and a private entrance through the garage making it ideal for extended family or as a potential rental suite. Enjoy 4-car parking, a massive pool-sized backyard, and a large side yard, perfect for summer entertaining. Recent updates include: New A/C (2019)New Furnace (2022)Fresh paint throughout200 AMP electrical panel upgrade Roof (approx. 2016)Hot water tank (rental)This home truly checks all the boxes with 4 full bathrooms, 1 powder room, excellent curb appeal, and thoughtful upgrades throughout. Don't miss your chance to own this exceptional property!
Overview
MLS ID:
W12172124
Type:
Others
Bedrooms:
5
Bathrooms:
5
Square:
1,750 m²
Price:
$999,000
PropertyType:
Residential Freehold
TransactionType:
For Sale
BuildingAreaUnits:
Square Feet
Cooling:
Central Air
Heating:
Forced Air
ParkingFeatures:
Attached
YearBuilt:
16-30
TaxAnnualAmount:
4098
PossessionDetails:
Flexible
Map
-
AddressMilton
Featured properties

