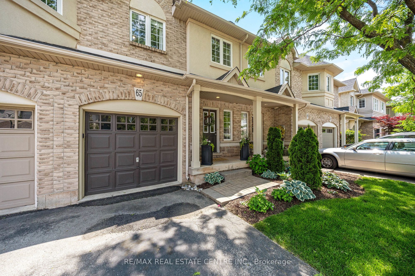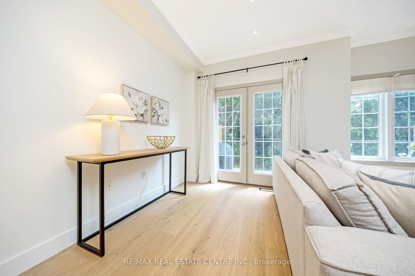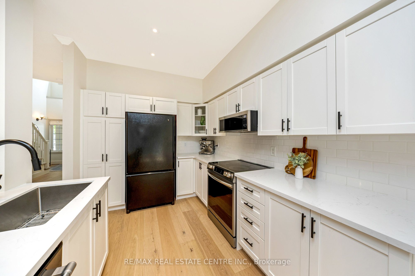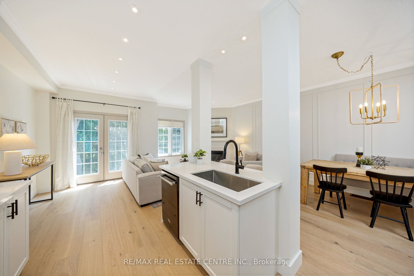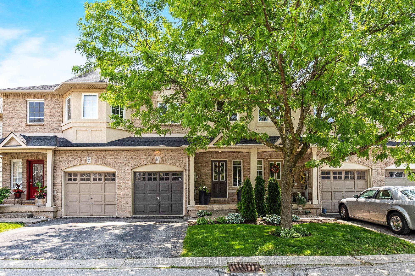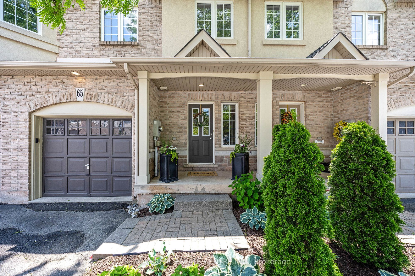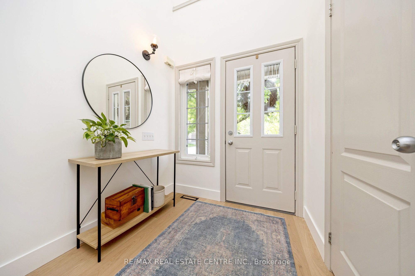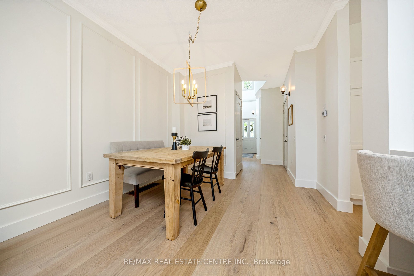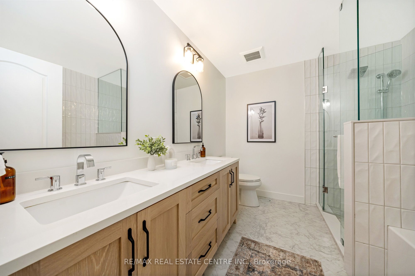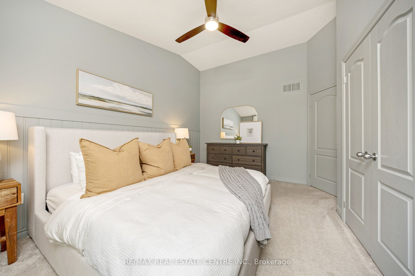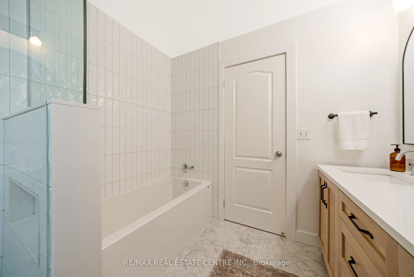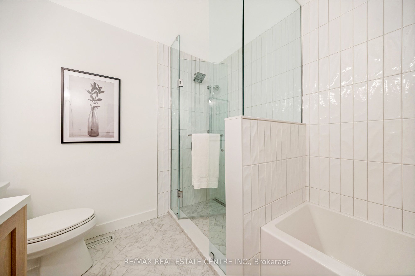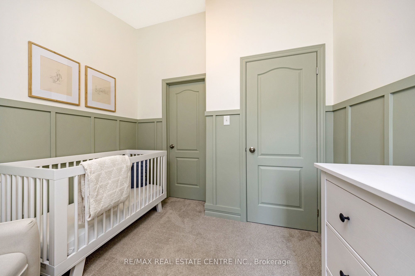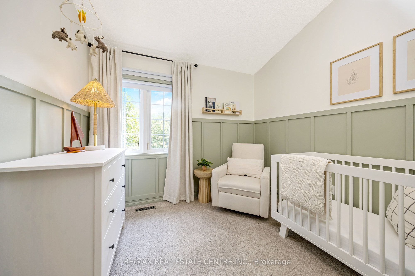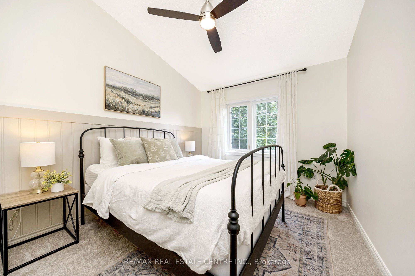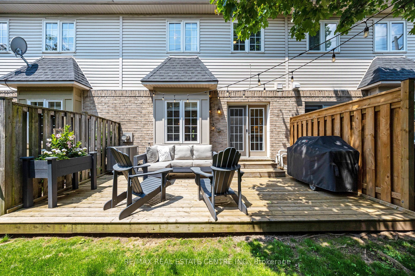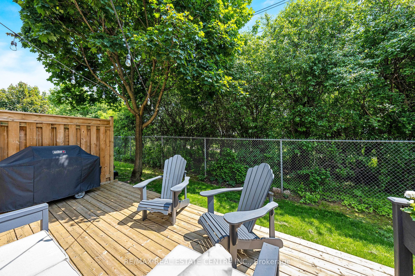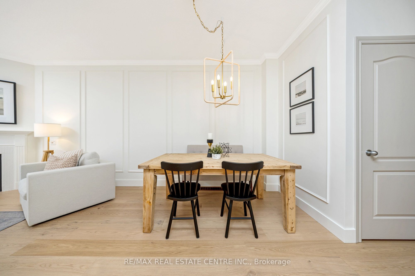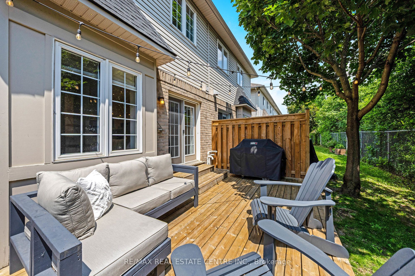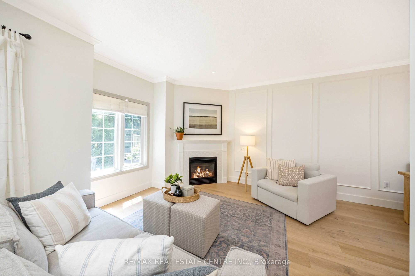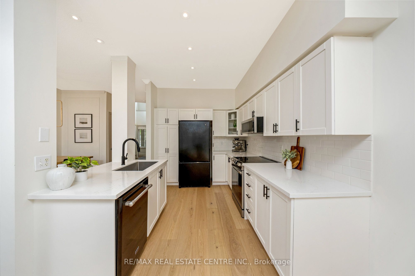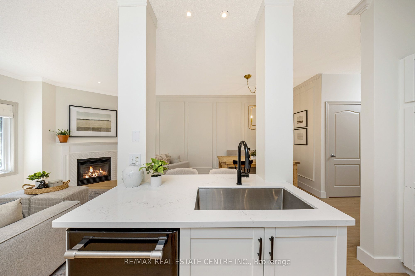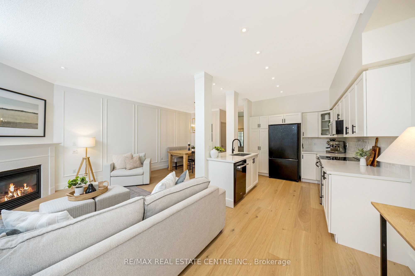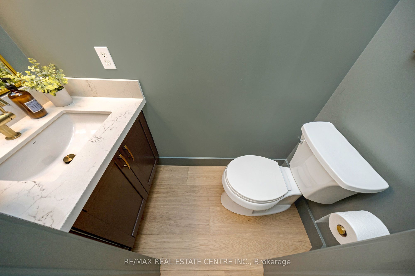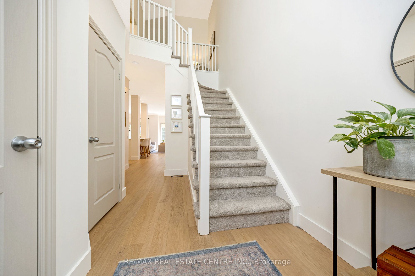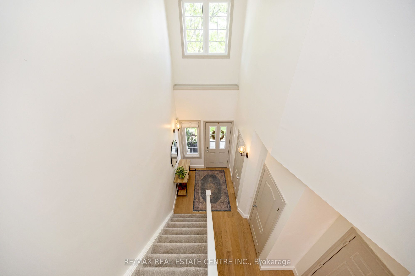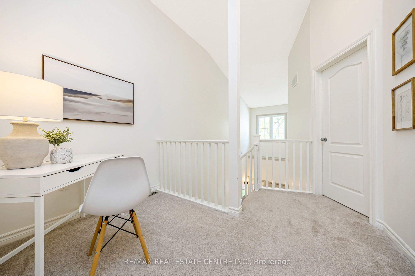
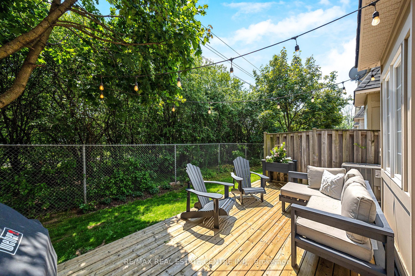
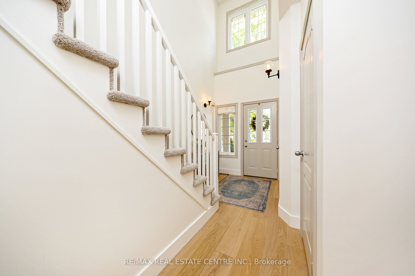
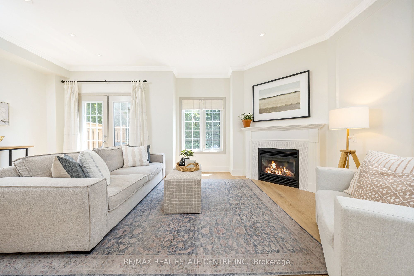
Selling
#65 - 5080 Fairview Street, Burlington, ON L7L 7G2
$949,000
Description
Welcome to this Gorgeous TURN-KEY Executive 3-Bedroom FREEHOLD Townhome backing on to GREENSPACE. It has recently undergone $90,000+ worth of timeless stylish renovations - it shows better than a model home! The owners have such a beautiful design aesthetic and the utmost house pride. The home boasts over 1500+ SF of open concept living with a dramatic 20' foyer, spacious dining room and living room with updated gas fireplace and a powder room that is tucked away for privacy. The renovated kitchen features a large island with breakfast bar, tile backsplash, quartz counters and an abundance of cabinetry. The bedrooms are generous in size and all have 10' - 11' soaring vaulted ceilings, wainscoting and each either has double closets or a walk-in closet. The 5-pc family bathroom has been renovated and offers double sinks, quartz counter, separate glass shower and a soaker tub. There is also an office nook on the second level. The rear yard backs on to greenspace so there are no neighbours in behind ... the deck is the perfect space to unwind after a long week. Updates and features: furnace and a/c (2020), paint (2021), carpet (2021), wide-plank engineered hardwood (2023), updated electrical light fixtures (2023), quartz counters in kitchen and powder room (2023), cabinet refacing (2023), new appliances (2023), family bathroom renovation (2022), landscaping (2022), fireplace refacing (2023), 9' ceilings on main level and convenient garage entry into home. Ideally located close to all amenities, walk to the GO station or Centennial Bike Path, close to schools, lake, shopping, groceries, coffee, parks and easy highway access. THIS IS THE ONE You Have Been Waiting For!!
Overview
MLS ID:
W12200138
Type:
Att/Row/Townhouse
Bedrooms:
3
Bathrooms:
2
Square:
1,750 m²
Price:
$949,000
PropertyType:
Residential Freehold
TransactionType:
For Sale
BuildingAreaUnits:
Square Feet
Cooling:
Central Air
Heating:
Forced Air
ParkingFeatures:
Attached
YearBuilt:
Unknown
TaxAnnualAmount:
4236.13
PossessionDetails:
FLEXIBLE
Map
-
AddressBurlington
Featured properties

