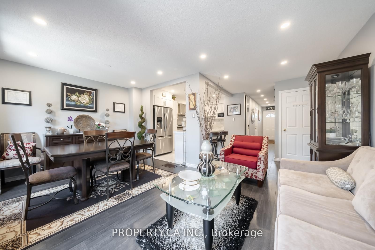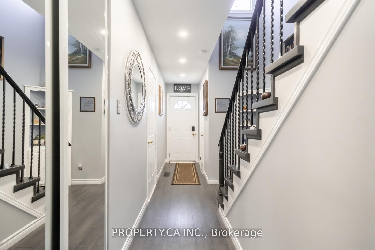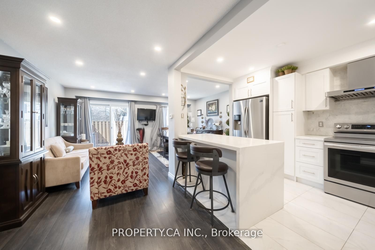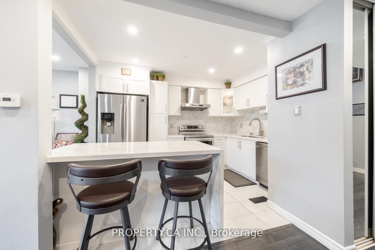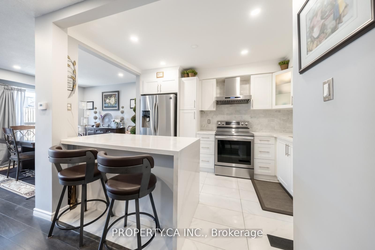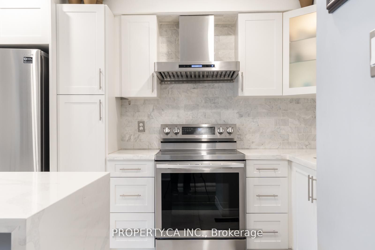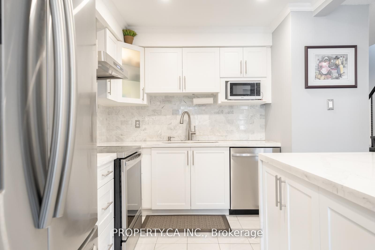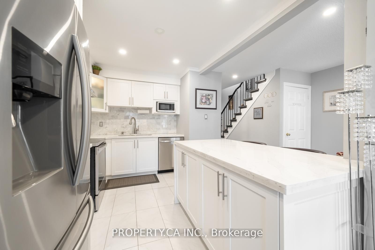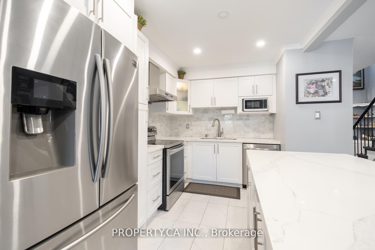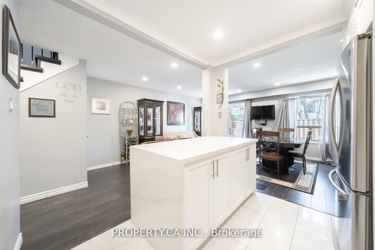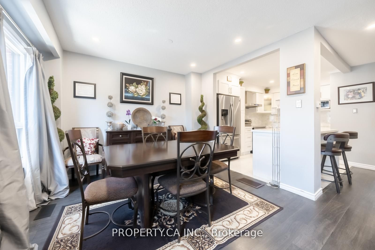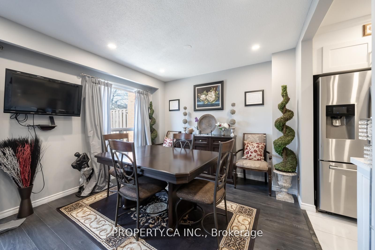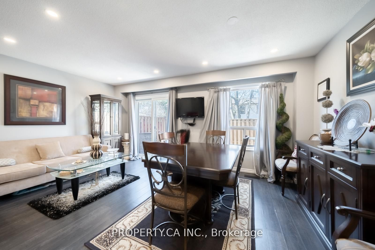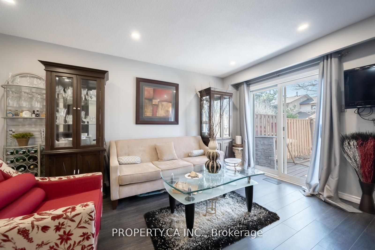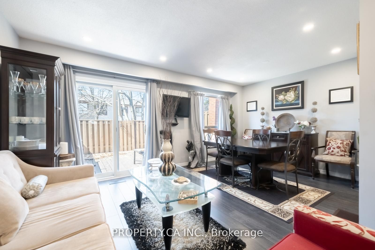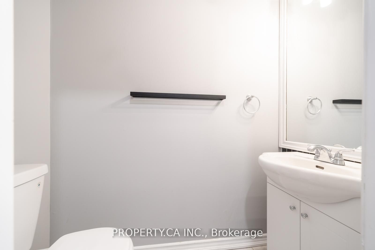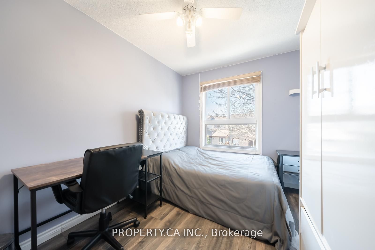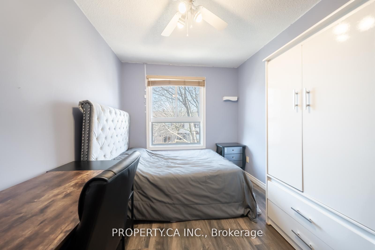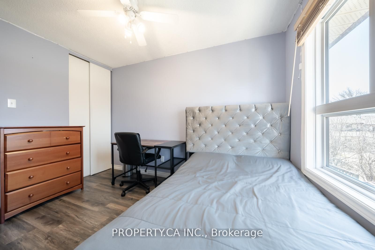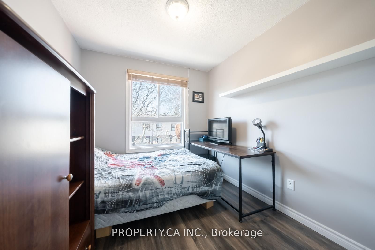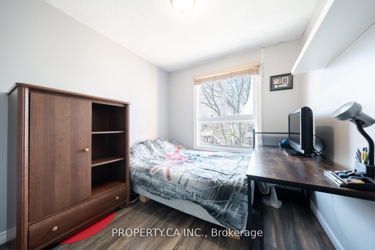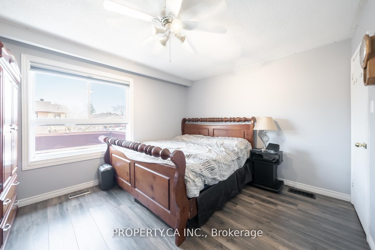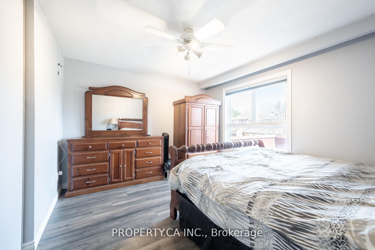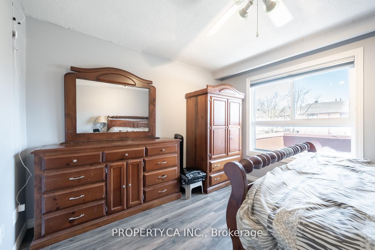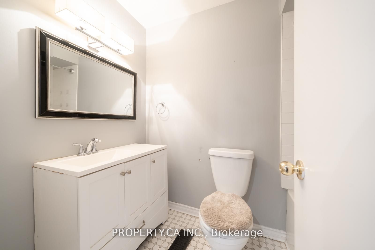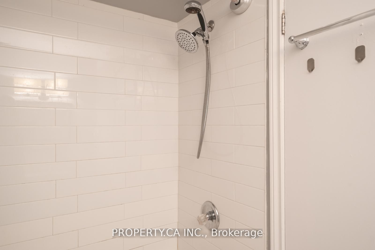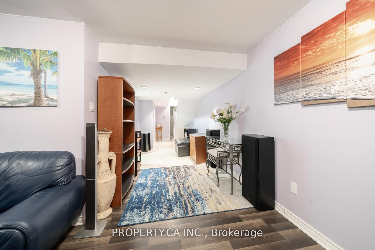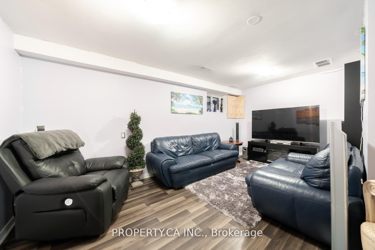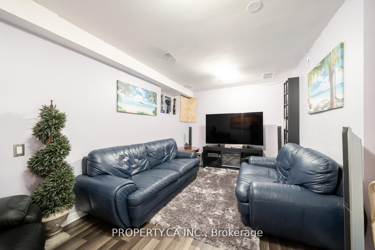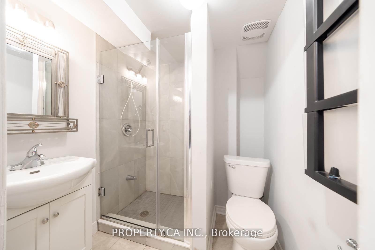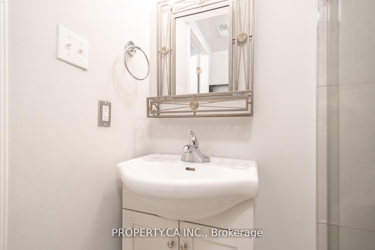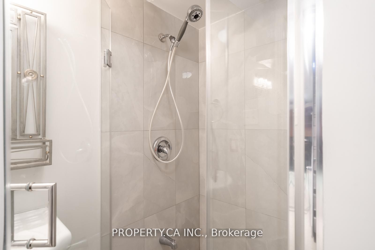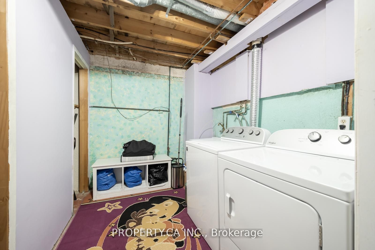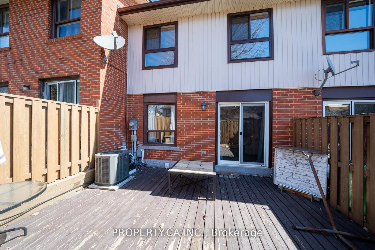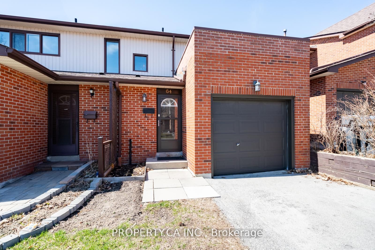
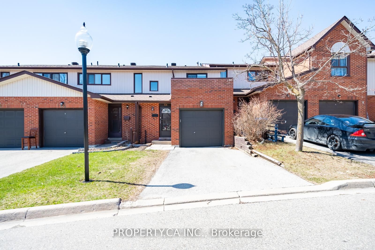
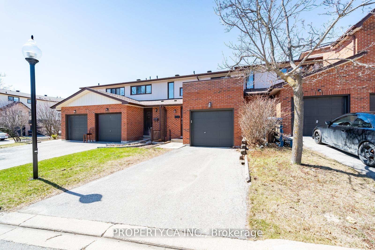
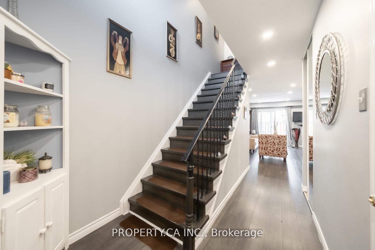
Selling
64 Dawson Crescent, Brampton, ON L6V 3M6
$680,000
Description
Welcome to 64 Dawson Crescent! This thoughtfully maintained 3+1 bedroom, 3 bathroom townhome tucked away in a quiet, family-friendly community in Brampton provides spacious interiors, recent upgrades, and a private backyard retreat. This home checks every box for comfortable, everyday living. The main level features an open concept living and dining area filled with natural light, pot lights throughout, and sleek laminate flooring with a clean, carpet-free finish. The kitchen has been fully upgraded with granite countertops, stainless steel appliances, tiled backsplash, and a centre island with breakfast bar seating ideal for both casual meals and entertaining. You'll also find direct interior access to the garage, adding convenience to your daily routine. Upstairs, three bright bedrooms offer plenty of closet space, large windows, and a full bath, making it an ideal setup for growing families or home office needs. The finished basement adds flexibility for a spacious recreation room or potential fourth bedroom, complete with its own full 3-piece bathroom. Step outside and enjoy your private fenced backyard, complete with a wooden deck for summer BBQs, peaceful mornings, or hosting friends and family. The condo complex also features a seasonal outdoor pool, party room, and visitor parking perfect for entertaining or everyday convenience. Low monthly maintenance fees include water, building insurance, and access to shared amenities. Located minutes from parks, schools, shopping, and public transit with easy access to Highway 410 this home offers the perfect blend of community, convenience, and value. Whether you're a first-time buyer, down-sizer, or looking for a well-rounded investment, 64 Dawson Crescent is a smart move in the right location.
Overview
MLS ID:
W12180858
Type:
Condo
Bedrooms:
4
Bathrooms:
3
Square:
1,100 m²
Price:
$680,000
PropertyType:
Residential Condo & Other
TransactionType:
For Sale
BuildingAreaUnits:
Square Feet
Cooling:
Central Air
Heating:
Forced Air
ParkingFeatures:
Attached
YearBuilt:
31-50
TaxAnnualAmount:
3309
PossessionDetails:
Unknown
Map
-
AddressBrampton
Featured properties

